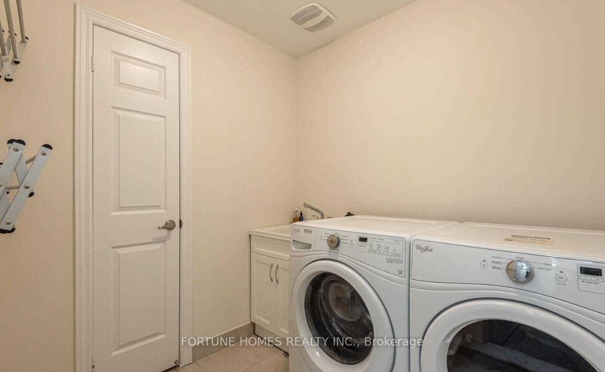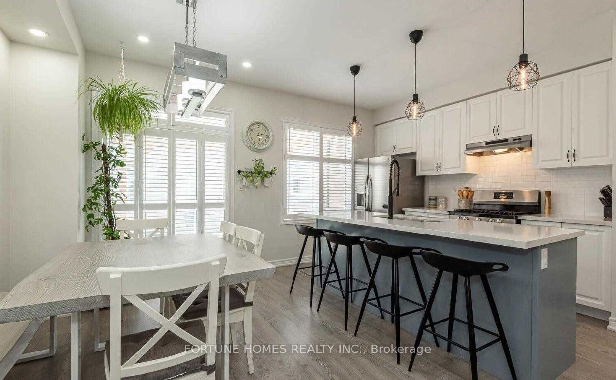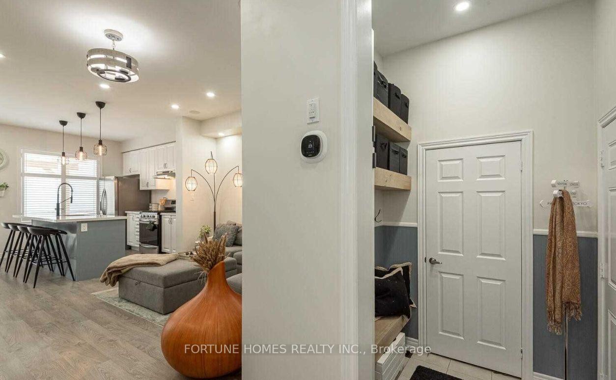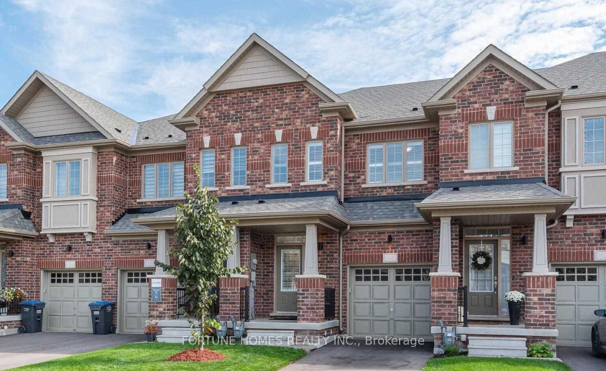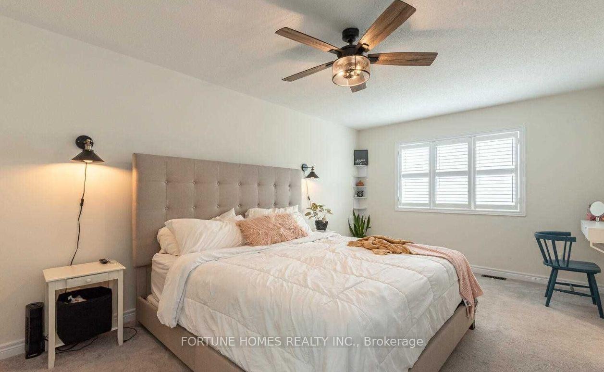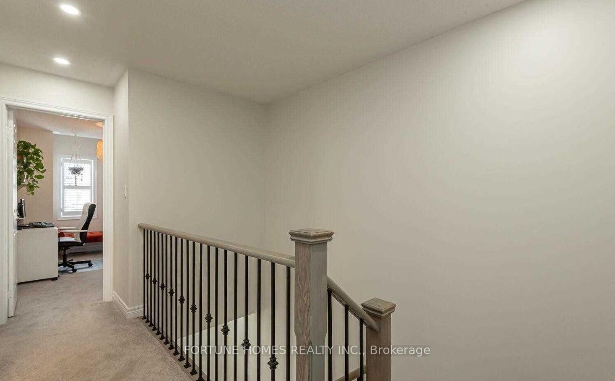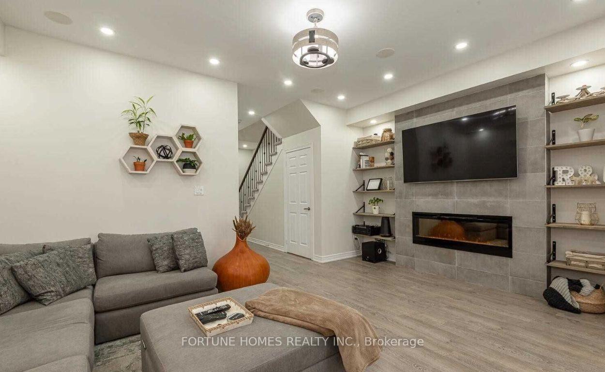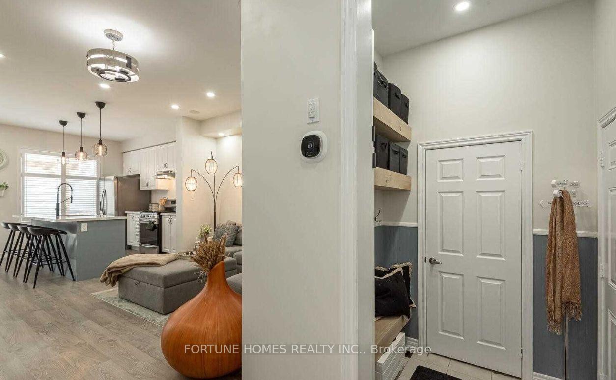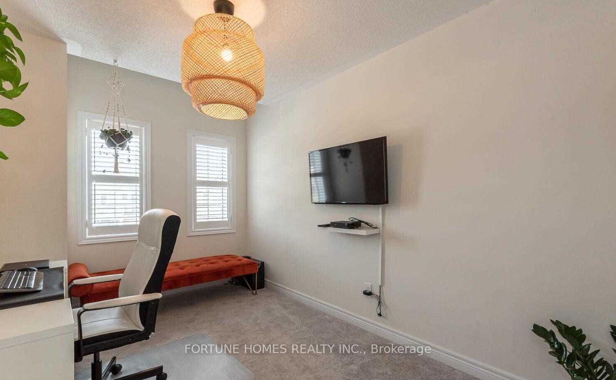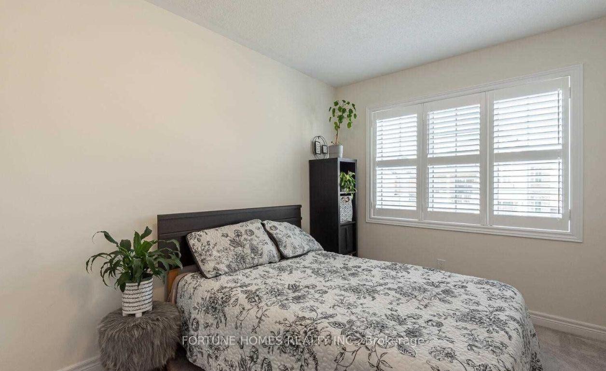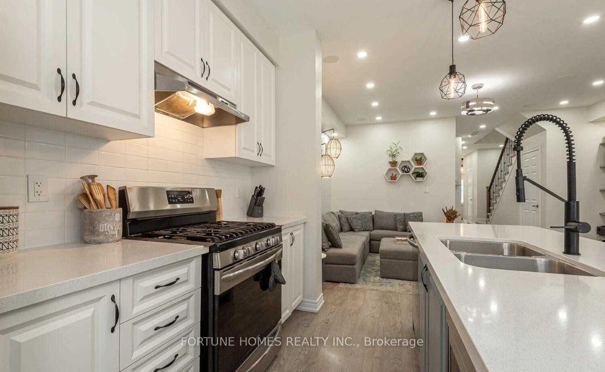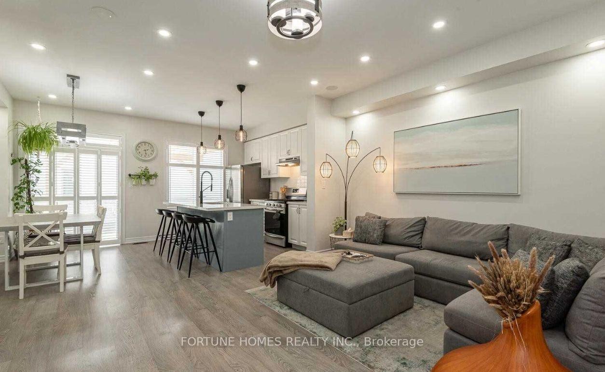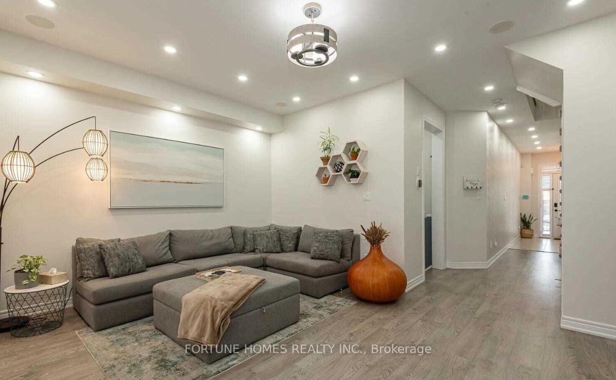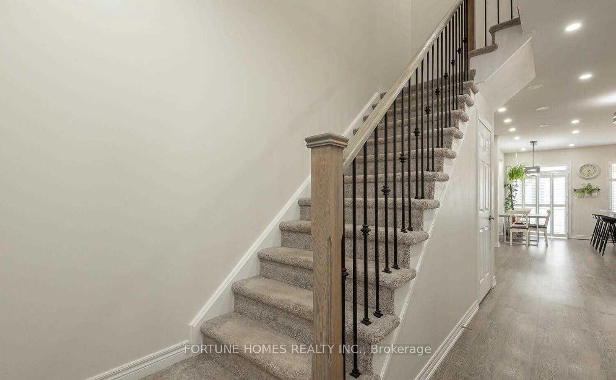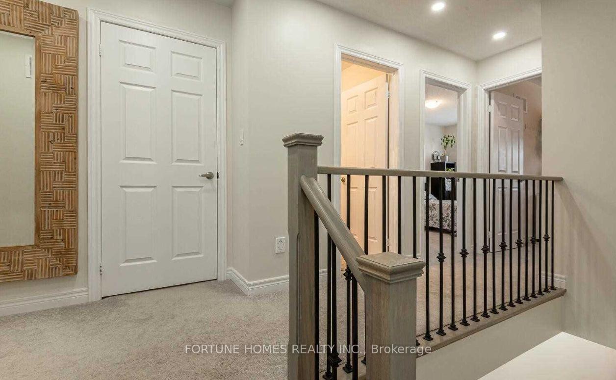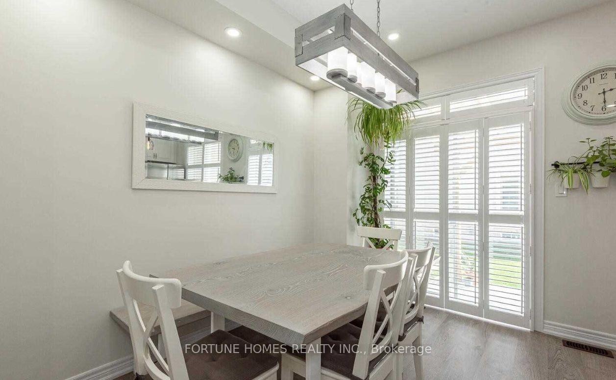$949,000
Available - For Sale
Listing ID: W11906595
119 Benadir Ave , Caledon, L7C 4E7, Ontario
| Experience modern living in this beautifully designed townhome featuring an open-concept main floor with 9-foot ceilings, pot lights, and contemporary tones throughout. The stylish eat-in kitchen boasts a large quartz island, stainless steel appliances, and a seamless walkout to a private backyard, complete with a concrete pad and custom pergola perfect for outdoor entertaining. Upstairs, you'll find three spacious bedrooms, including a master suite that offers a luxurious 4-piece spa-like ensuite with a soaker tub and separate shower, along with his and her walk-in closets. |
| Price | $949,000 |
| Taxes: | $4139.00 |
| Address: | 119 Benadir Ave , Caledon, L7C 4E7, Ontario |
| Lot Size: | 18.01 x 104.99 (Feet) |
| Directions/Cross Streets: | Kennedy Rd./Mayfield Rd. |
| Rooms: | 6 |
| Bedrooms: | 3 |
| Bedrooms +: | |
| Kitchens: | 1 |
| Family Room: | N |
| Basement: | Unfinished |
| Approximatly Age: | 0-5 |
| Property Type: | Att/Row/Twnhouse |
| Style: | 2-Storey |
| Exterior: | Brick |
| Garage Type: | Built-In |
| (Parking/)Drive: | Private |
| Drive Parking Spaces: | 2 |
| Pool: | None |
| Approximatly Age: | 0-5 |
| Approximatly Square Footage: | 1500-2000 |
| Property Features: | Park, Public Transit, Rec Centre, School |
| Fireplace/Stove: | Y |
| Heat Source: | Gas |
| Heat Type: | Forced Air |
| Central Air Conditioning: | Central Air |
| Central Vac: | N |
| Laundry Level: | Upper |
| Elevator Lift: | N |
| Sewers: | Sewers |
| Water: | Municipal |
$
%
Years
This calculator is for demonstration purposes only. Always consult a professional
financial advisor before making personal financial decisions.
| Although the information displayed is believed to be accurate, no warranties or representations are made of any kind. |
| FORTUNE HOMES REALTY INC. |
|
|

Anwar Warsi
Sales Representative
Dir:
647-770-4673
Bus:
905-454-1100
Fax:
905-454-7335
| Book Showing | Email a Friend |
Jump To:
At a Glance:
| Type: | Freehold - Att/Row/Twnhouse |
| Area: | Peel |
| Municipality: | Caledon |
| Neighbourhood: | Rural Caledon |
| Style: | 2-Storey |
| Lot Size: | 18.01 x 104.99(Feet) |
| Approximate Age: | 0-5 |
| Tax: | $4,139 |
| Beds: | 3 |
| Baths: | 3 |
| Fireplace: | Y |
| Pool: | None |
Locatin Map:
Payment Calculator:

