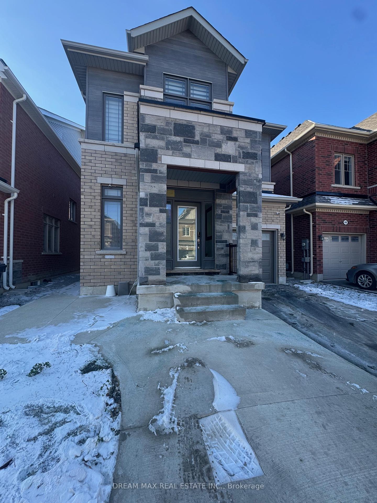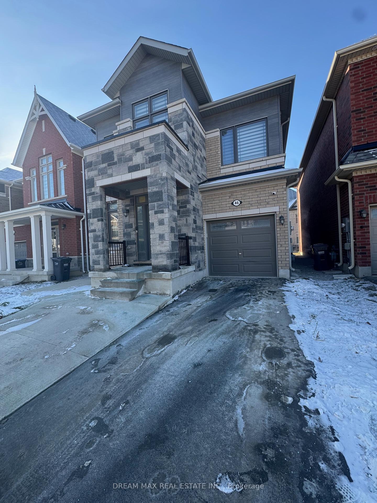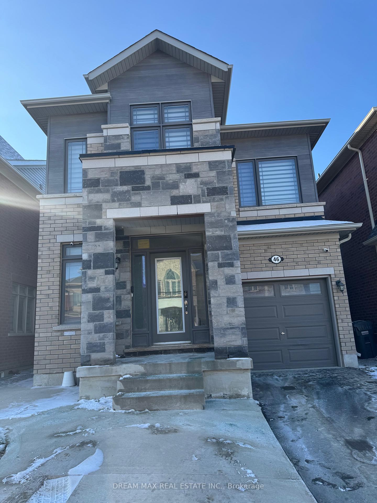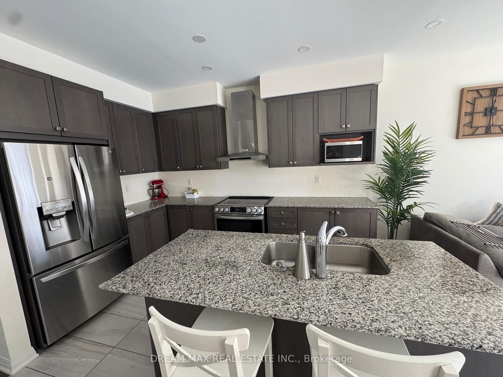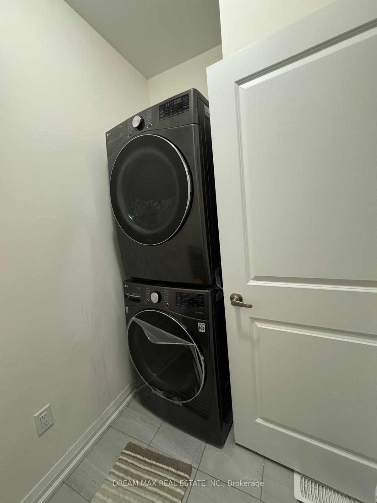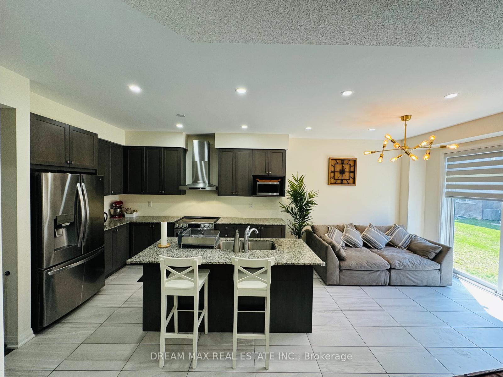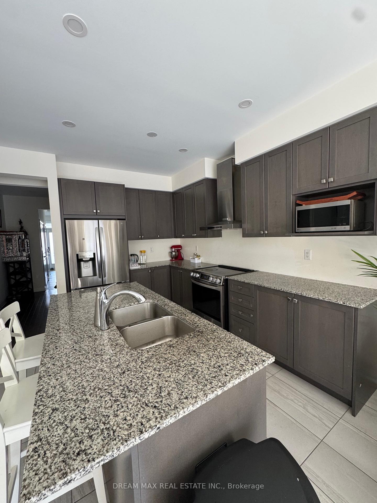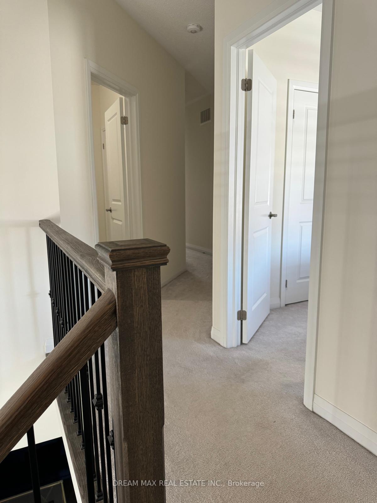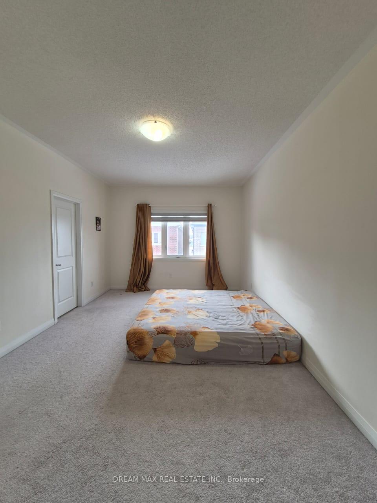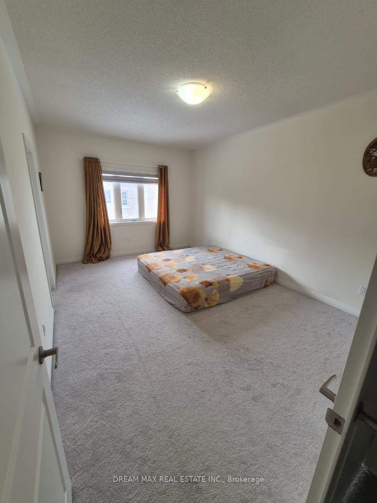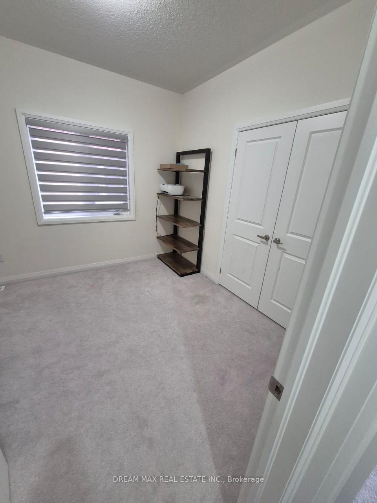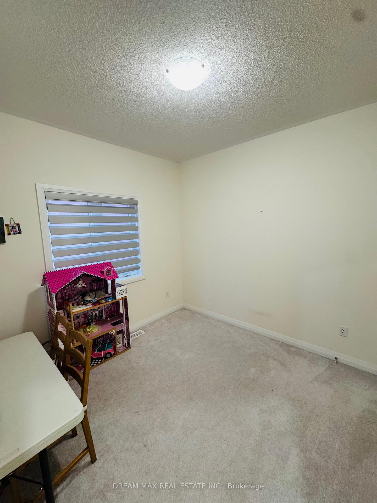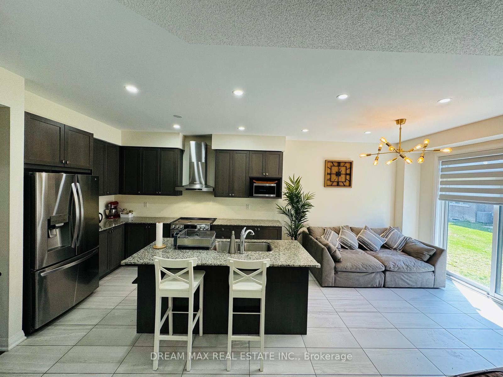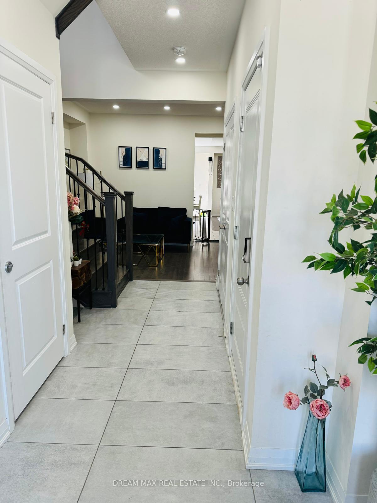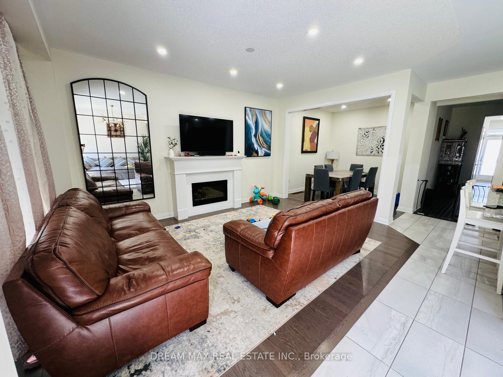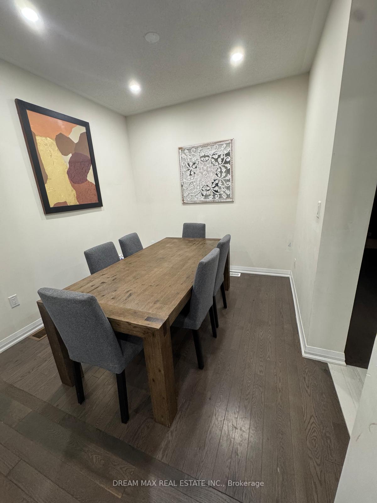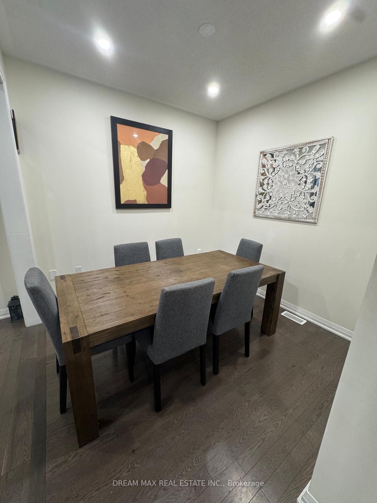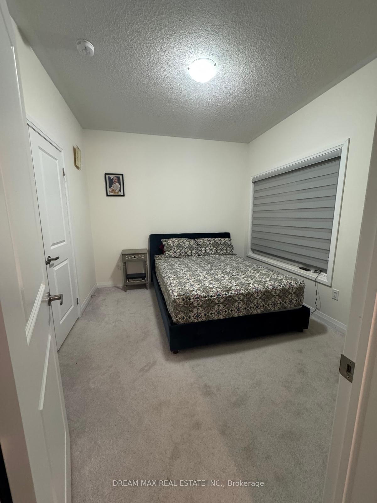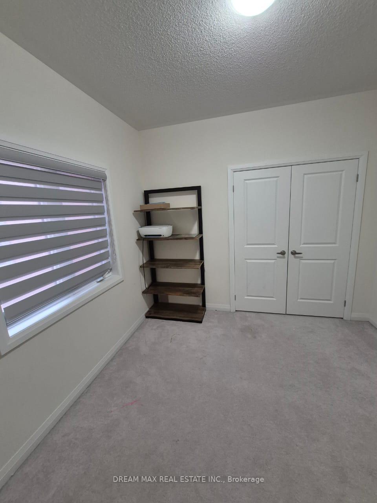$3,100
Available - For Rent
Listing ID: W11906630
46 Thornvalley Terr , Caledon, L7C 4H9, Ontario
| Welcome to your dream home in the heart of Caledon! This stunning Detached home offers the perfect blend of luxury, comfort, and functionality. Venture upstairs to discover four generously sized bedrooms, including a principal room with a walk-in closet that provides ample storage space for your wardrobe essentials. As you step inside, you'll immediately appreciate the spacious, open-concept living area and thoughtful layout .Ensuring Effortless Commutes. Residents will love the close proximity to a wide range of amenities, including shopping centers, restaurants. |
| Extras: Tenant to pay 70% of the Utilities. Tenants to provide rental application, Job letter, proof of income, Credit history, First and last with 10 post dated cheque. $200 Key deposit. allow 2 -3 working days for verification. No pets/Smoking |
| Price | $3,100 |
| Address: | 46 Thornvalley Terr , Caledon, L7C 4H9, Ontario |
| Directions/Cross Streets: | Mayfield/Chinguacousy |
| Rooms: | 8 |
| Bedrooms: | 4 |
| Bedrooms +: | |
| Kitchens: | 1 |
| Family Room: | N |
| Basement: | Apartment |
| Furnished: | Part |
| Approximatly Age: | 0-5 |
| Property Type: | Detached |
| Style: | 2-Storey |
| Exterior: | Brick, Stone |
| Garage Type: | Attached |
| (Parking/)Drive: | Private |
| Drive Parking Spaces: | 1 |
| Pool: | None |
| Private Entrance: | Y |
| Laundry Access: | Ensuite |
| Approximatly Age: | 0-5 |
| Approximatly Square Footage: | 2000-2500 |
| Property Features: | Grnbelt/Cons, Park, Place Of Worship, Rec Centre, School, School Bus Route |
| Parking Included: | Y |
| Fireplace/Stove: | N |
| Heat Source: | Gas |
| Heat Type: | Forced Air |
| Central Air Conditioning: | Central Air |
| Central Vac: | N |
| Laundry Level: | Upper |
| Sewers: | Sewers |
| Water: | Municipal |
| Although the information displayed is believed to be accurate, no warranties or representations are made of any kind. |
| DREAM MAX REAL ESTATE INC. |
|
|

Anwar Warsi
Sales Representative
Dir:
647-770-4673
Bus:
905-454-1100
Fax:
905-454-7335
| Book Showing | Email a Friend |
Jump To:
At a Glance:
| Type: | Freehold - Detached |
| Area: | Peel |
| Municipality: | Caledon |
| Neighbourhood: | Rural Caledon |
| Style: | 2-Storey |
| Approximate Age: | 0-5 |
| Beds: | 4 |
| Baths: | 3 |
| Fireplace: | N |
| Pool: | None |
Locatin Map:

