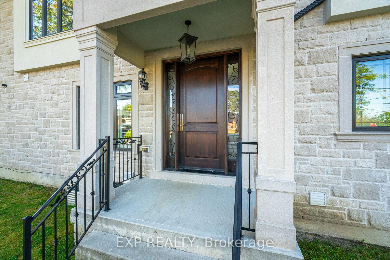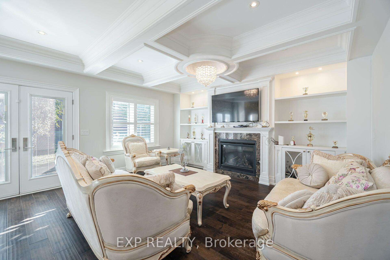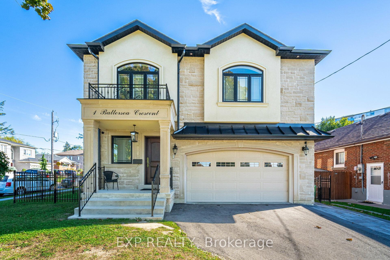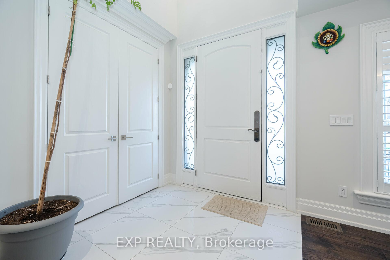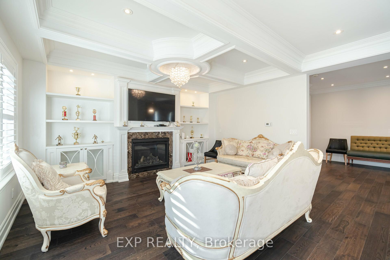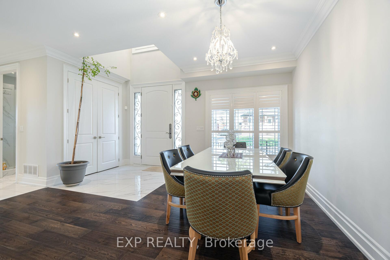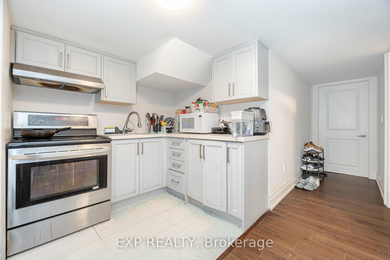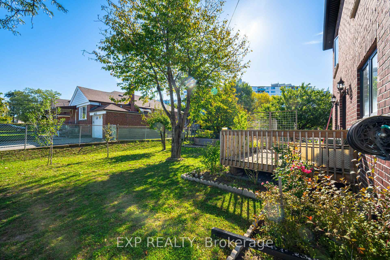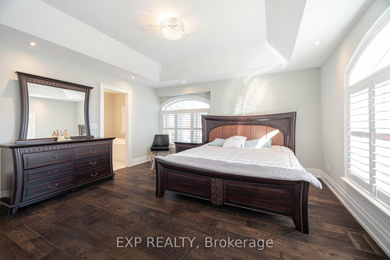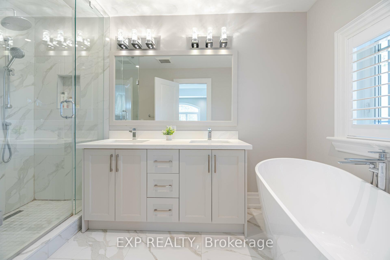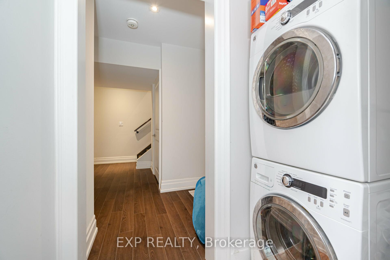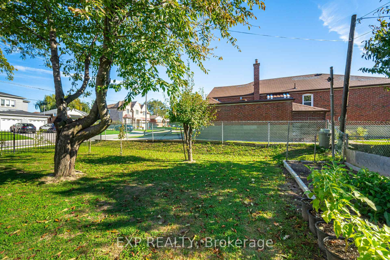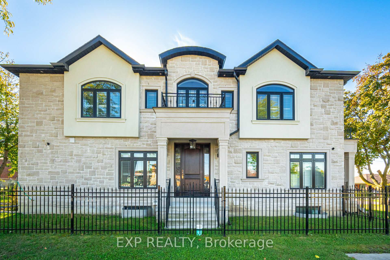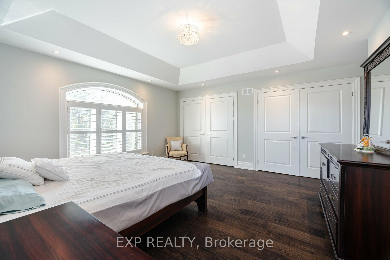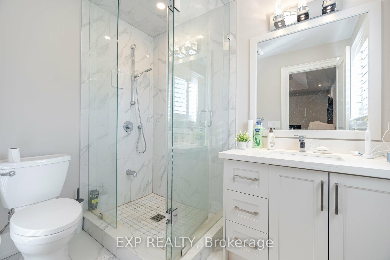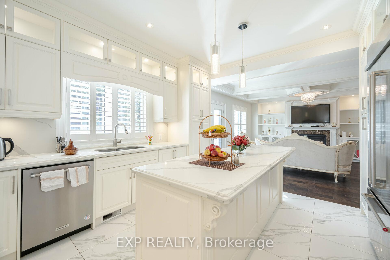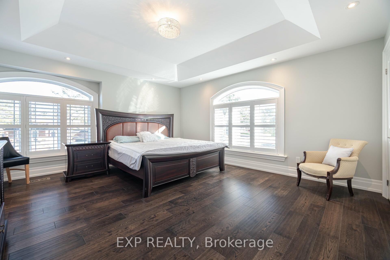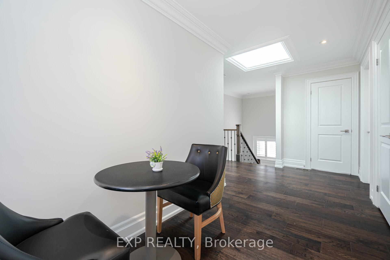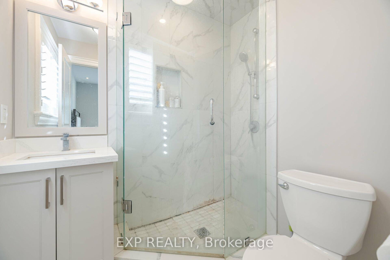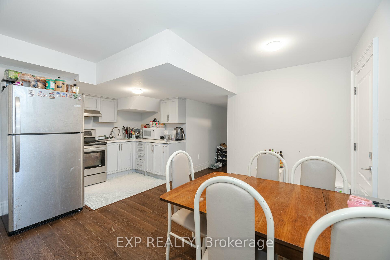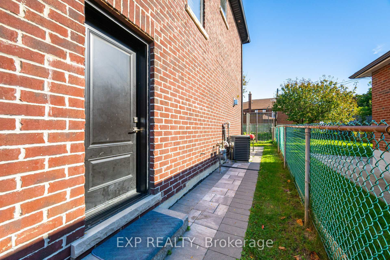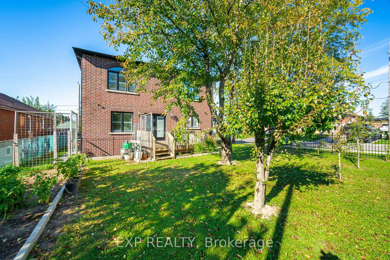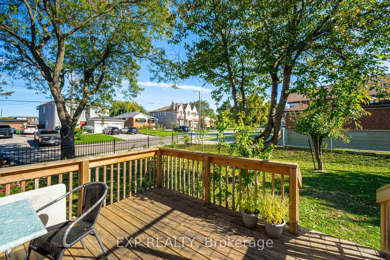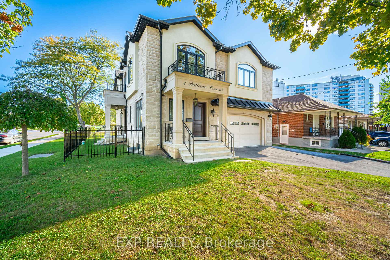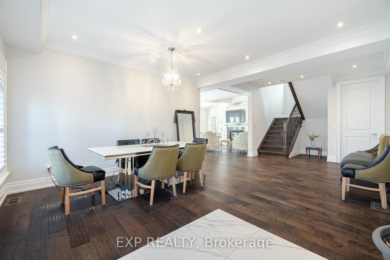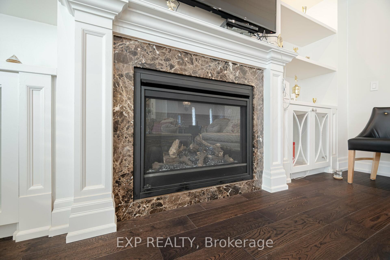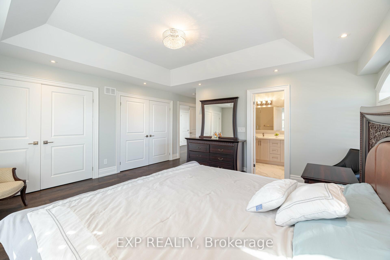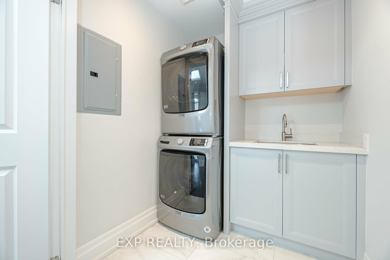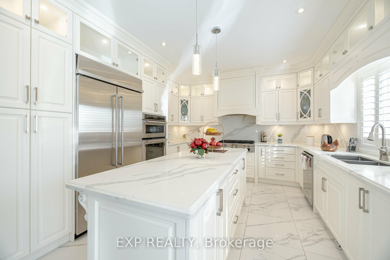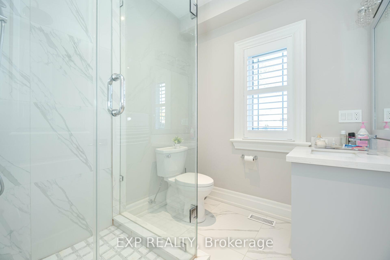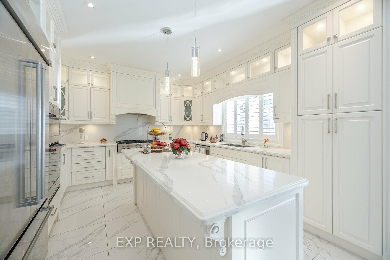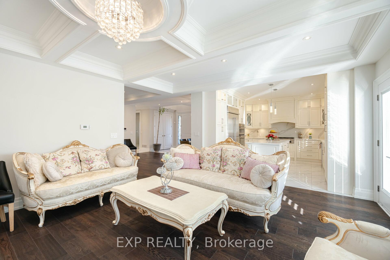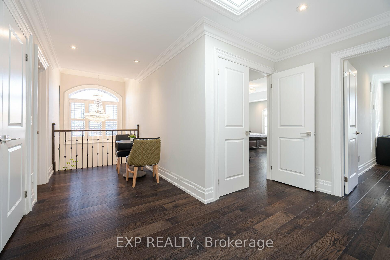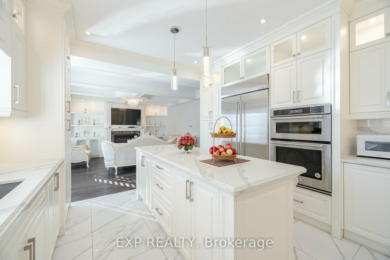$2,388,000
Available - For Sale
Listing ID: W11906745
1 Battersea Cres , Toronto, M6L 1G7, Ontario
| Luxury at its finest! 4.5 years old 2-storey custom-built home with real stone exterior is sure to impress. A total of 7 beds + 7 baths. This home features hardwood floors, pot lights and California shutters throughout. The kitchen and living room have an open concept plus a walkout to the backyard. The pristine gourmet kitchen has a large centre island, stainless steel appliances and plenty of storage space. The living room has coffered ceilings and a gorgeous fireplace. Upstairs you will find 4 spacious bedrooms - Each bedroom has its own private bathroom. The lavish primary bedroom offers double closets, and a 5 pc ensuite with double sinks, a tub plus a standing shower. Boasting 2 laundry rooms and 2 kitchens for the utmost convenience. Two separate entrances to the basement. Heater in the garage. Separate gas/water lines and shut-offs. Prime location near public transit and Hwys 401/400. Centrally located near parks, schools, restaurants and all amenities. |
| Extras: All ELFs and window coverings, 2 fridges, 2 stoves, built in oven & microwave, 2 washers, 2 dryers. Dishwasher, California shutters, tankless water heater, electric car charger, CVAC, CAC, furniture negotiable |
| Price | $2,388,000 |
| Taxes: | $10672.11 |
| Address: | 1 Battersea Cres , Toronto, M6L 1G7, Ontario |
| Lot Size: | 50.00 x 120.00 (Feet) |
| Directions/Cross Streets: | Keele/Lawrence |
| Rooms: | 10 |
| Rooms +: | 4 |
| Bedrooms: | 4 |
| Bedrooms +: | 4 |
| Kitchens: | 1 |
| Kitchens +: | 1 |
| Family Room: | Y |
| Basement: | Finished, Sep Entrance |
| Approximatly Age: | 0-5 |
| Property Type: | Detached |
| Style: | 2-Storey |
| Exterior: | Brick, Stone |
| Garage Type: | Built-In |
| (Parking/)Drive: | Private |
| Drive Parking Spaces: | 4 |
| Pool: | None |
| Approximatly Age: | 0-5 |
| Approximatly Square Footage: | 3000-3500 |
| Property Features: | Fenced Yard, Hospital, Park, Public Transit, School |
| Fireplace/Stove: | Y |
| Heat Source: | Gas |
| Heat Type: | Forced Air |
| Central Air Conditioning: | Central Air |
| Central Vac: | N |
| Sewers: | Sewers |
| Water: | Municipal |
| Utilities-Cable: | A |
| Utilities-Hydro: | A |
| Utilities-Gas: | A |
| Utilities-Telephone: | A |
$
%
Years
This calculator is for demonstration purposes only. Always consult a professional
financial advisor before making personal financial decisions.
| Although the information displayed is believed to be accurate, no warranties or representations are made of any kind. |
| EXP REALTY |
|
|

Anwar Warsi
Sales Representative
Dir:
647-770-4673
Bus:
905-454-1100
Fax:
905-454-7335
| Virtual Tour | Book Showing | Email a Friend |
Jump To:
At a Glance:
| Type: | Freehold - Detached |
| Area: | Toronto |
| Municipality: | Toronto |
| Neighbourhood: | Maple Leaf |
| Style: | 2-Storey |
| Lot Size: | 50.00 x 120.00(Feet) |
| Approximate Age: | 0-5 |
| Tax: | $10,672.11 |
| Beds: | 4+4 |
| Baths: | 7 |
| Fireplace: | Y |
| Pool: | None |
Locatin Map:
Payment Calculator:

