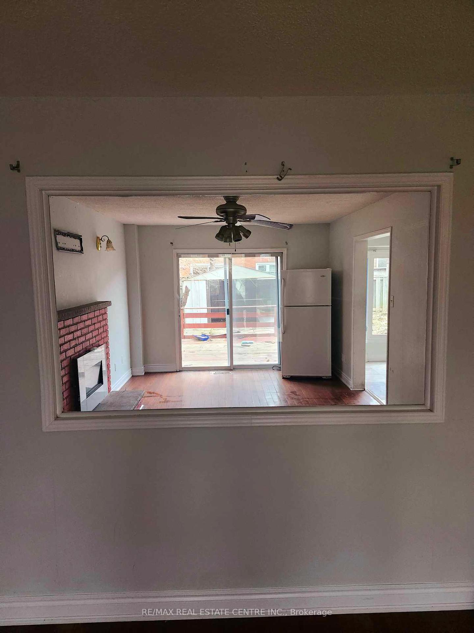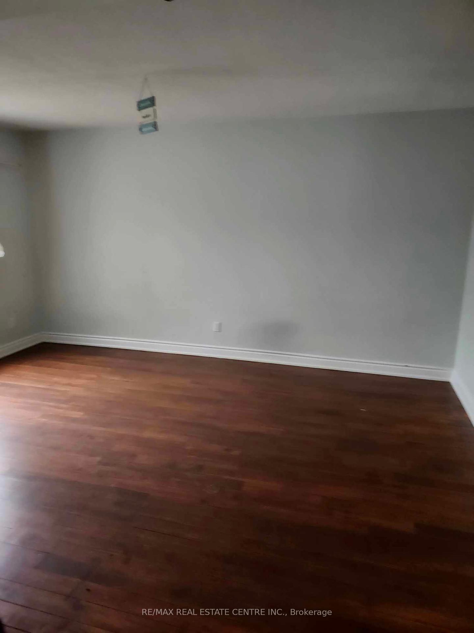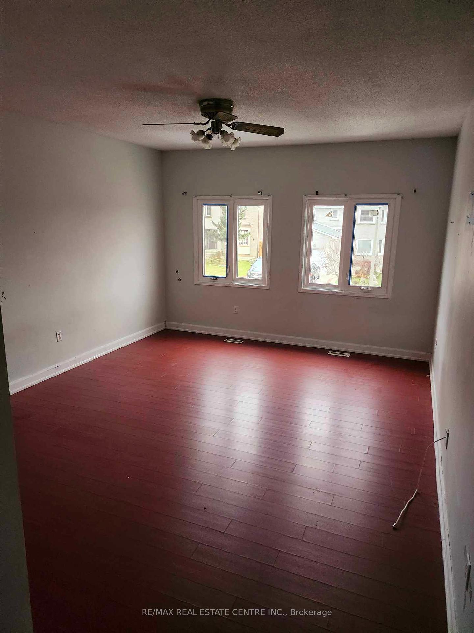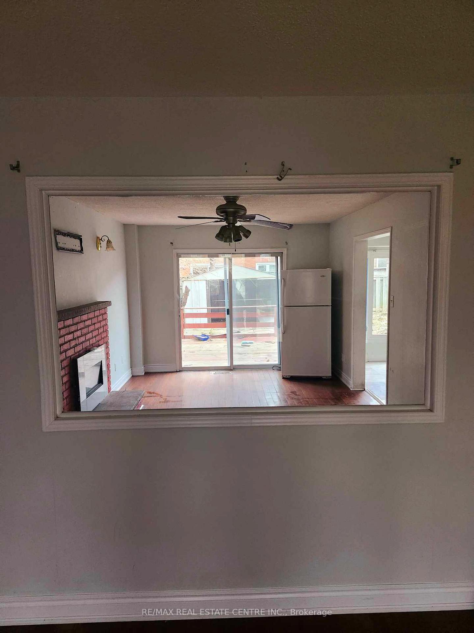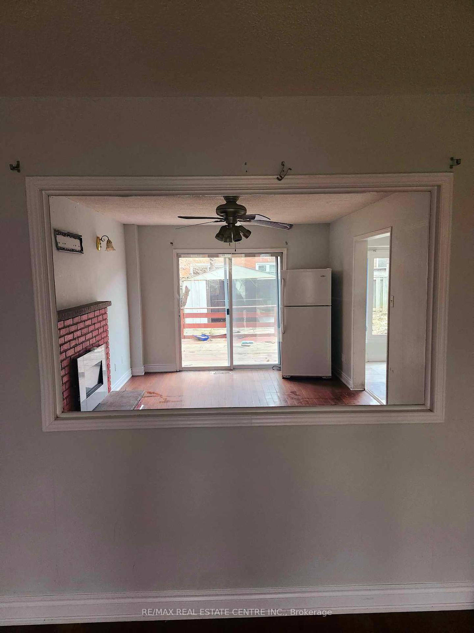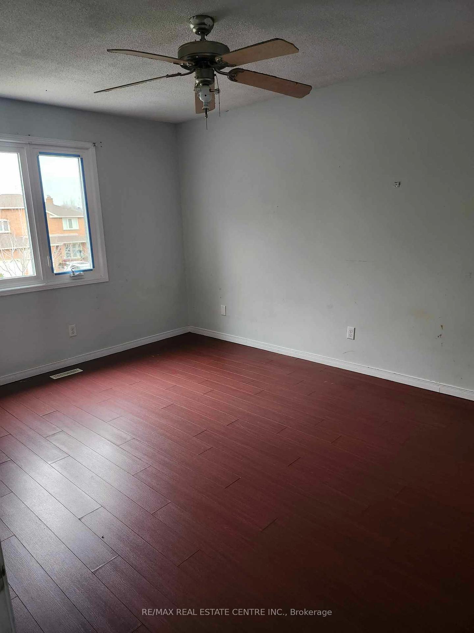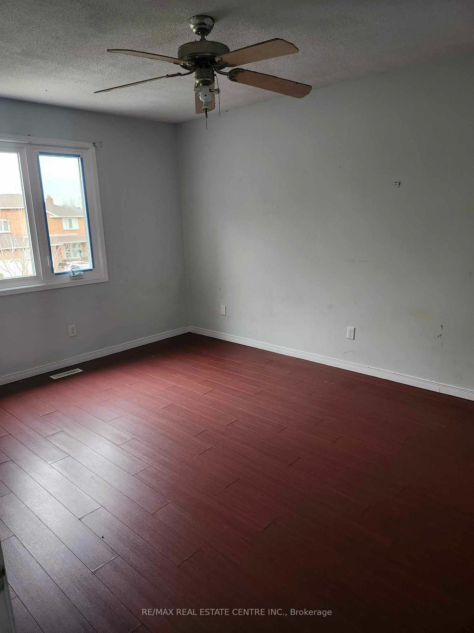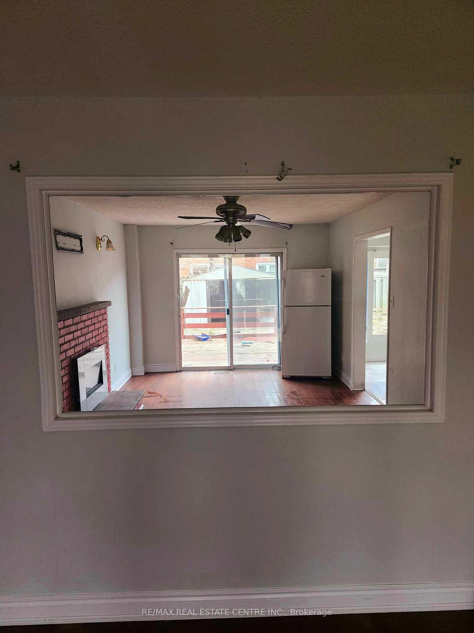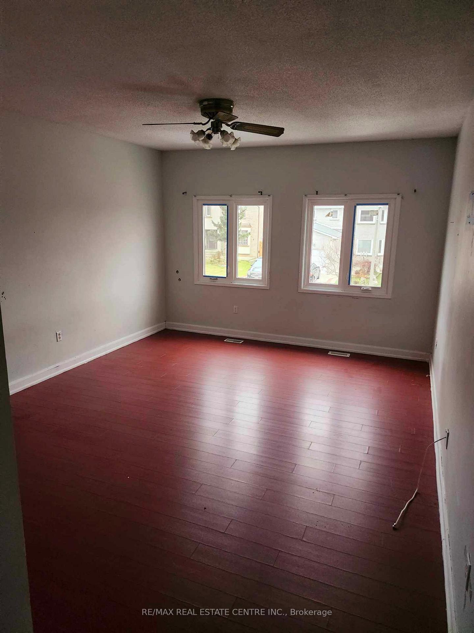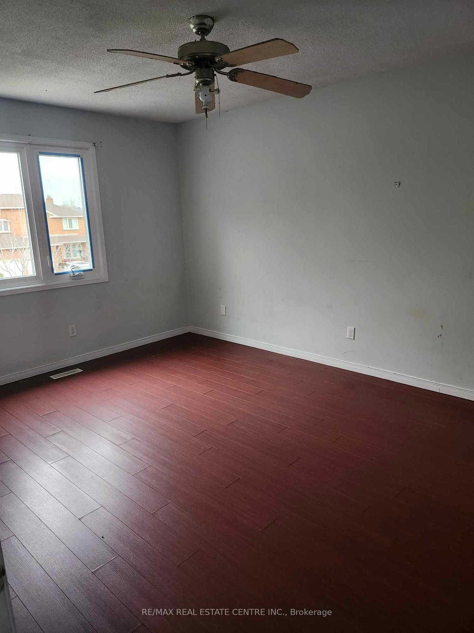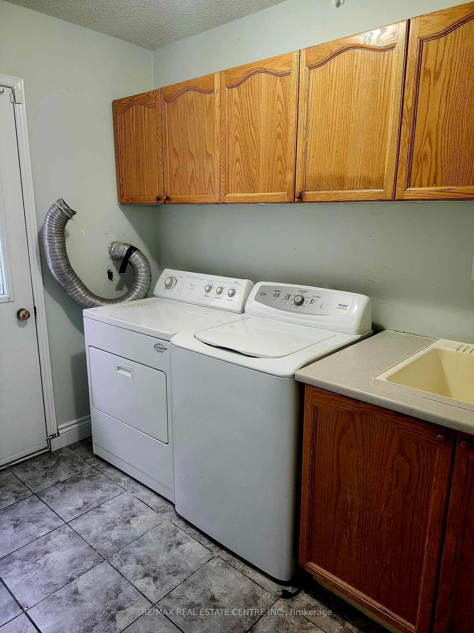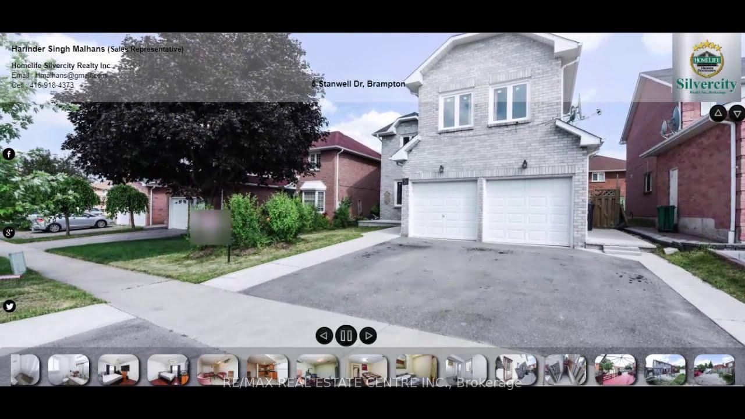$3,500
Available - For Rent
Listing ID: W11906756
5 STANWELL Dr South , Unit UPPER, Brampton, L6Z 3Y4, Ontario
| This spacious 5 Bedroom house is 5 Minutes To Schools, Malls, Clinics, French Door Entry ,Sky Light, Circular Oak Staircase, Central Air, Main Floor Laundry, Spacious Family Room with Hardwood Floors, Double Garage,45 X 100 Lot, Flooring: Hardwood 2 car garage parking and 2 spots on driveway |
| Price | $3,500 |
| Address: | 5 STANWELL Dr South , Unit UPPER, Brampton, L6Z 3Y4, Ontario |
| Apt/Unit: | UPPER |
| Directions/Cross Streets: | BOVIARD/SUNFOREST |
| Rooms: | 8 |
| Bedrooms: | 4 |
| Bedrooms +: | 1 |
| Kitchens: | 1 |
| Family Room: | Y |
| Basement: | Apartment |
| Furnished: | N |
| Property Type: | Detached |
| Style: | 2-Storey |
| Exterior: | Brick |
| Garage Type: | Attached |
| (Parking/)Drive: | Private |
| Drive Parking Spaces: | 2 |
| Pool: | None |
| Private Entrance: | Y |
| Parking Included: | Y |
| Fireplace/Stove: | N |
| Heat Source: | Gas |
| Heat Type: | Forced Air |
| Central Air Conditioning: | Central Air |
| Central Vac: | N |
| Elevator Lift: | N |
| Sewers: | Sewers |
| Water: | Municipal |
| Although the information displayed is believed to be accurate, no warranties or representations are made of any kind. |
| RE/MAX REAL ESTATE CENTRE INC. |
|
|

Anwar Warsi
Sales Representative
Dir:
647-770-4673
Bus:
905-454-1100
Fax:
905-454-7335
| Book Showing | Email a Friend |
Jump To:
At a Glance:
| Type: | Freehold - Detached |
| Area: | Peel |
| Municipality: | Brampton |
| Neighbourhood: | Brampton North |
| Style: | 2-Storey |
| Beds: | 4+1 |
| Baths: | 3 |
| Fireplace: | N |
| Pool: | None |
Locatin Map:

