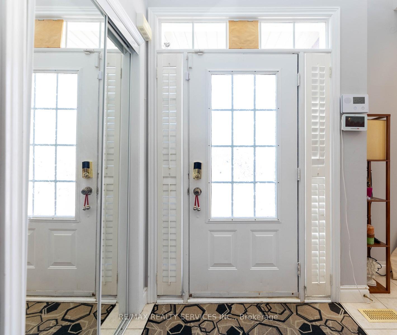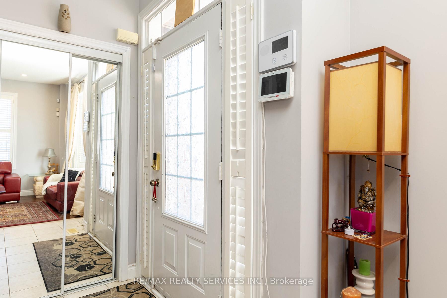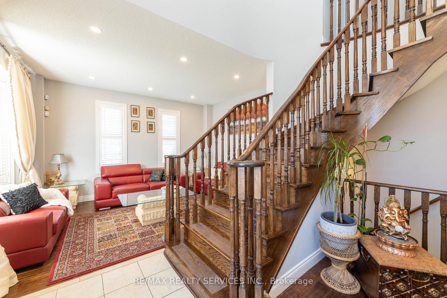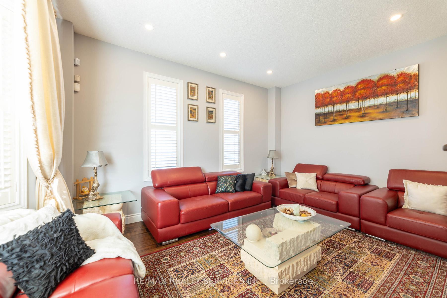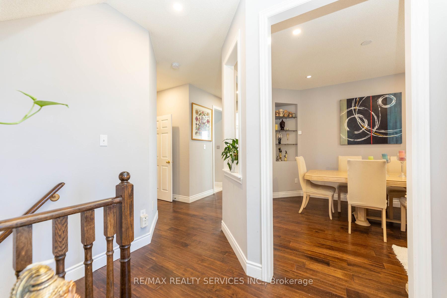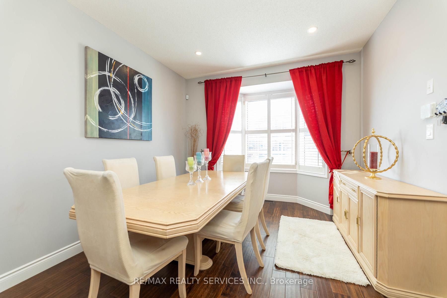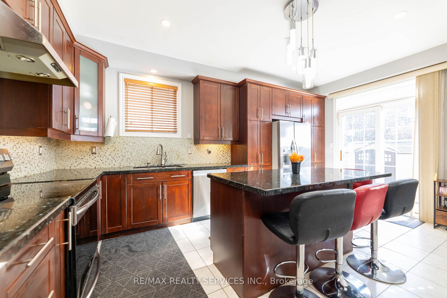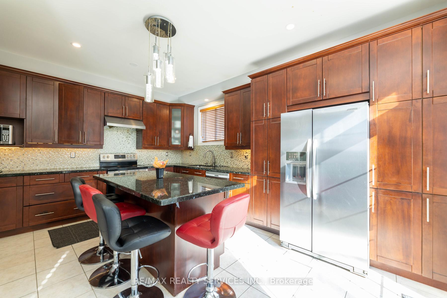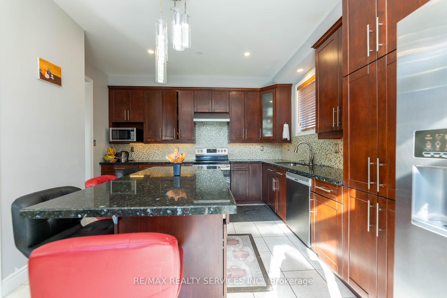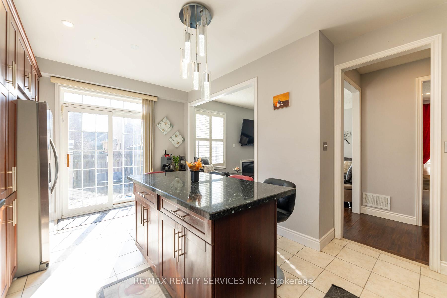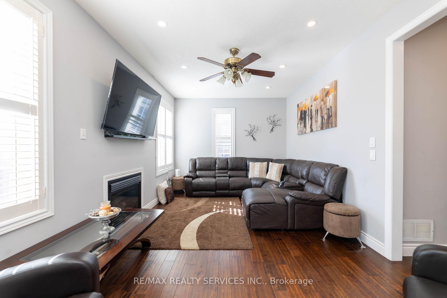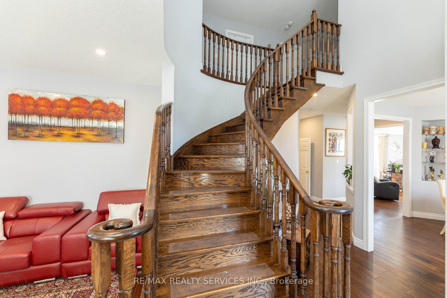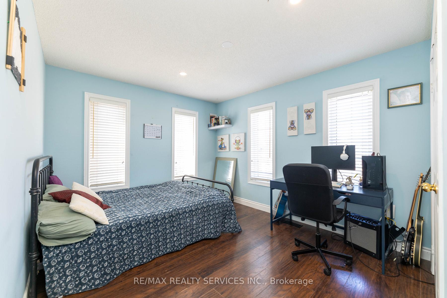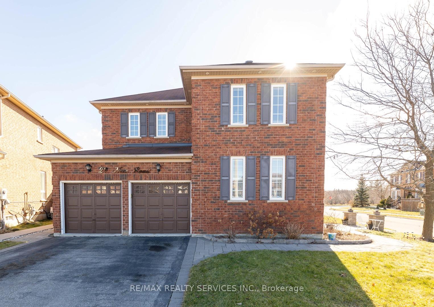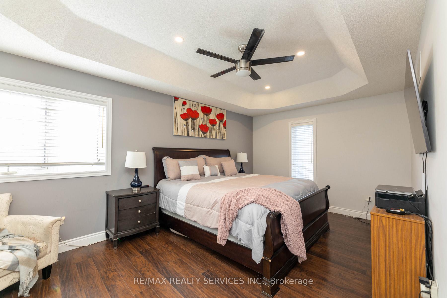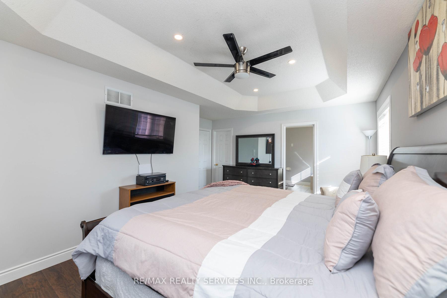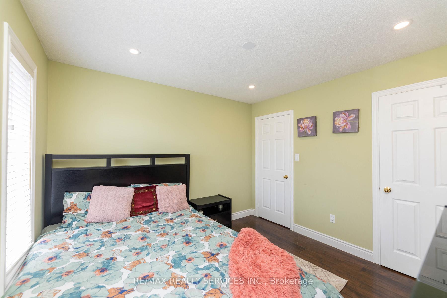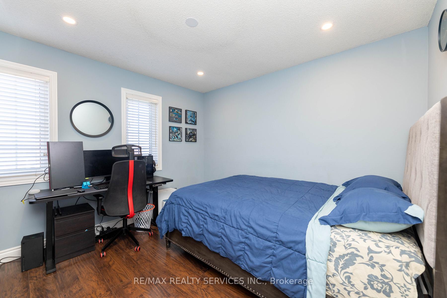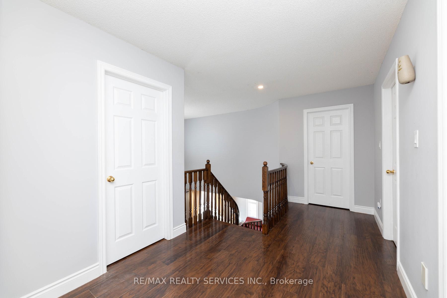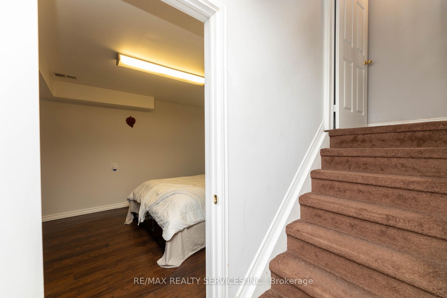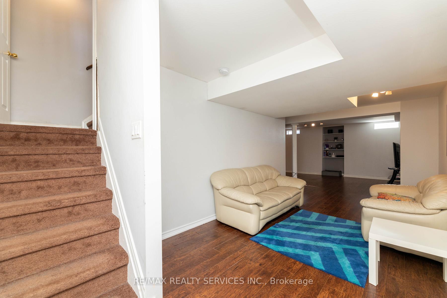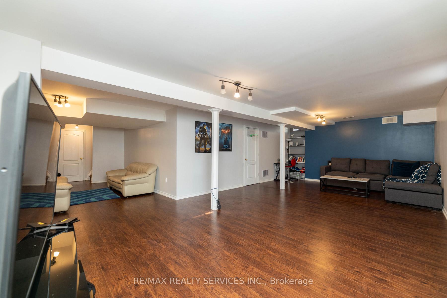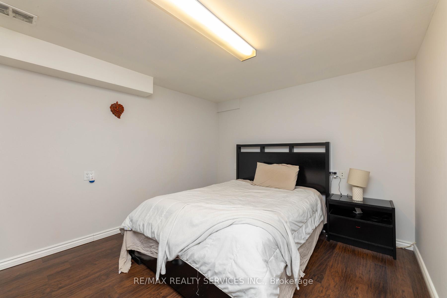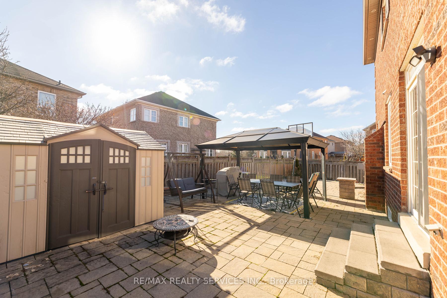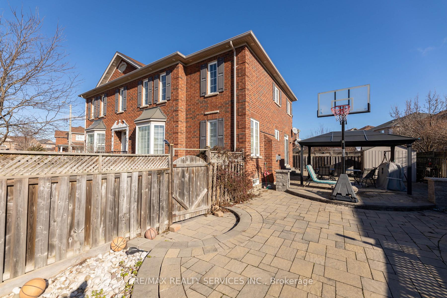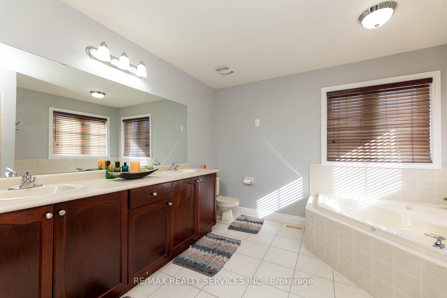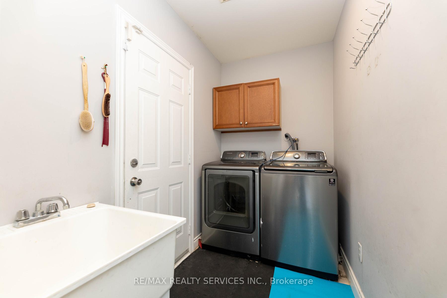$1,329,000
Available - For Sale
Listing ID: W9376200
29 Ness Rd , Brampton, L6Y 5N9, Ontario
| A rare gem on an extra-large corner lot in a mature neighborhood. The immaculate home features 4 + 1 BR & 3 Bath with finished basement. A welcoming living room, serene dining room; the elegant family room with a fireplace; the conventional kitchen; walkout to the landscaped yard is a dreamy indoor-outdoor living. The kitchen is well-equipped with ample cabinets; an island counter and a pantry. The interior boasts of high ceilings, premium hardwood floors, adding an elegant touch. The private lot showcases a hassle free backyard ideal for family gatherings and entertaining. The double car garage provides easy access to the interior & the large driveway enhances the curb appeal. View the finished basemen with the extra large living area and the gracious bedroom. The home is move in ready and awaits the right new owners ! |
| Price | $1,329,000 |
| Taxes: | $6994.56 |
| Address: | 29 Ness Rd , Brampton, L6Y 5N9, Ontario |
| Lot Size: | 42.42 x 90.00 (Feet) |
| Directions/Cross Streets: | Steeles Ave/Mavis Rd |
| Rooms: | 10 |
| Bedrooms: | 4 |
| Bedrooms +: | 1 |
| Kitchens: | 1 |
| Family Room: | Y |
| Basement: | Apartment, Finished |
| Property Type: | Detached |
| Style: | 2-Storey |
| Exterior: | Brick |
| Garage Type: | Attached |
| (Parking/)Drive: | Available |
| Drive Parking Spaces: | 2 |
| Pool: | None |
| Fireplace/Stove: | Y |
| Heat Source: | Gas |
| Heat Type: | Forced Air |
| Central Air Conditioning: | Central Air |
| Central Vac: | N |
| Laundry Level: | Main |
| Sewers: | Sewers |
| Water: | Municipal |
$
%
Years
This calculator is for demonstration purposes only. Always consult a professional
financial advisor before making personal financial decisions.
| Although the information displayed is believed to be accurate, no warranties or representations are made of any kind. |
| RE/MAX REALTY SERVICES INC. |
|
|

Anwar Warsi
Sales Representative
Dir:
647-770-4673
Bus:
905-454-1100
Fax:
905-454-7335
| Book Showing | Email a Friend |
Jump To:
At a Glance:
| Type: | Freehold - Detached |
| Area: | Peel |
| Municipality: | Brampton |
| Neighbourhood: | Bram West |
| Style: | 2-Storey |
| Lot Size: | 42.42 x 90.00(Feet) |
| Tax: | $6,994.56 |
| Beds: | 4+1 |
| Baths: | 3 |
| Fireplace: | Y |
| Pool: | None |
Locatin Map:
Payment Calculator:

