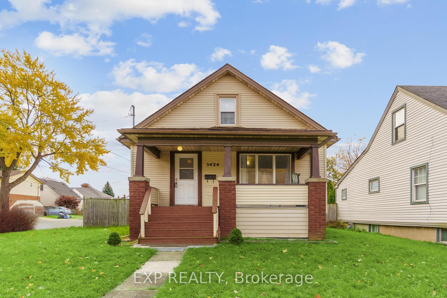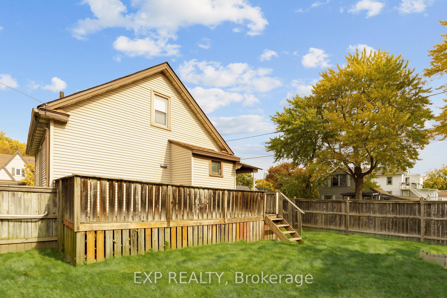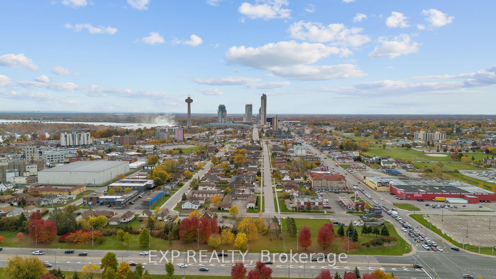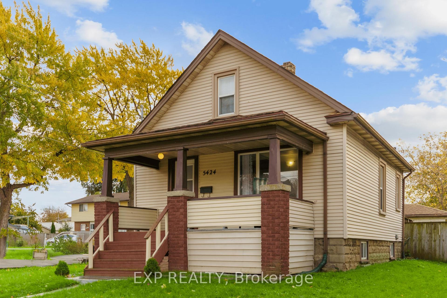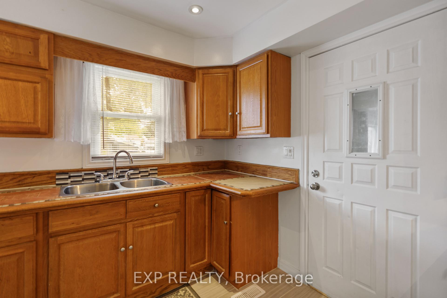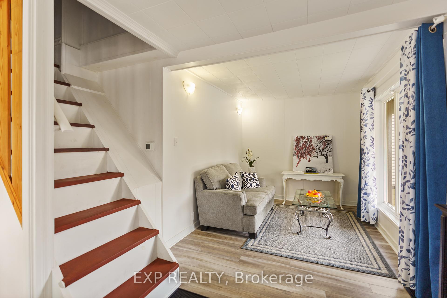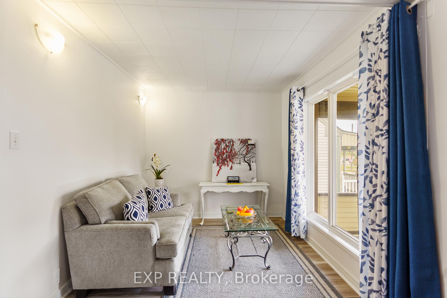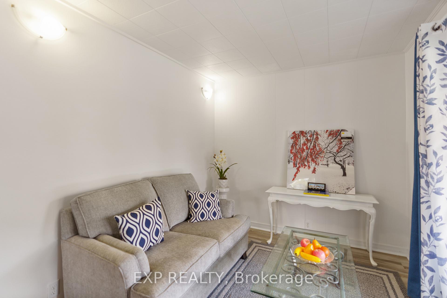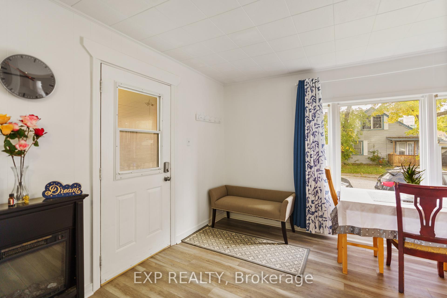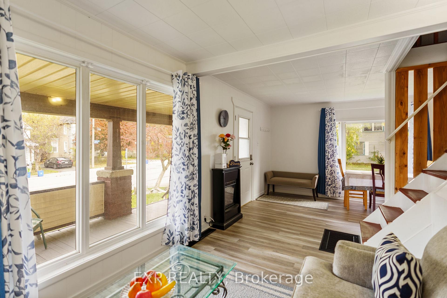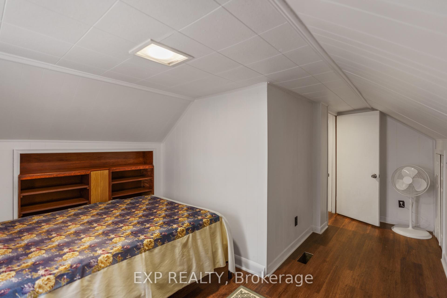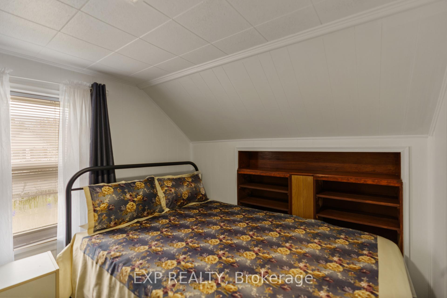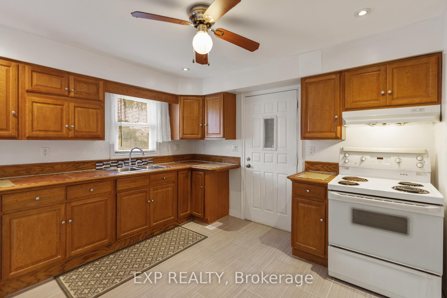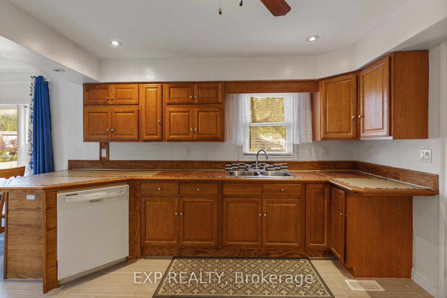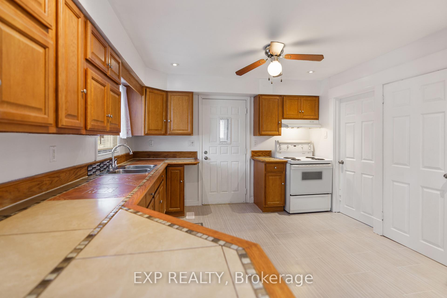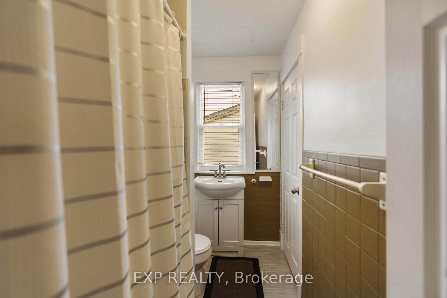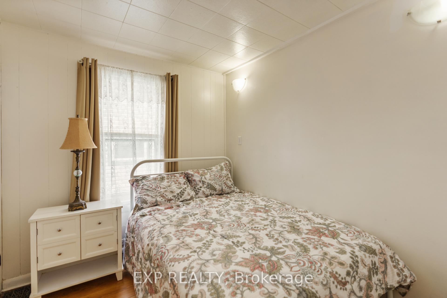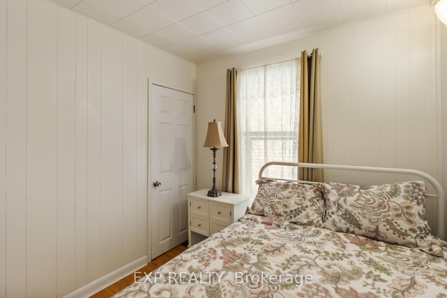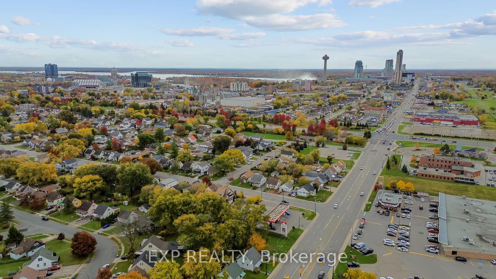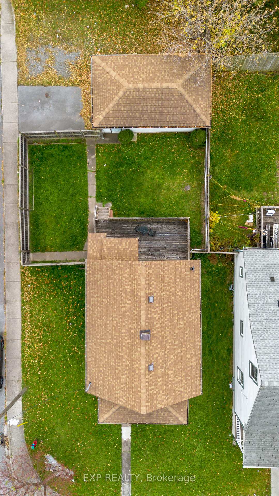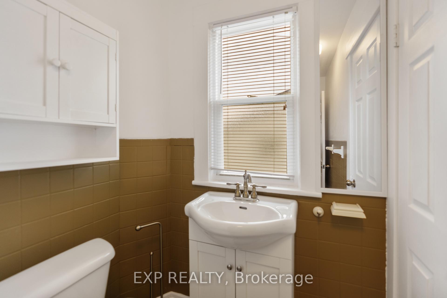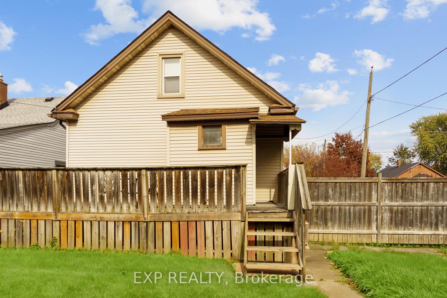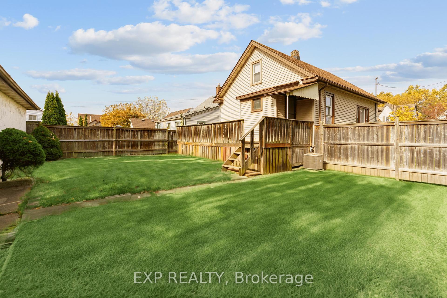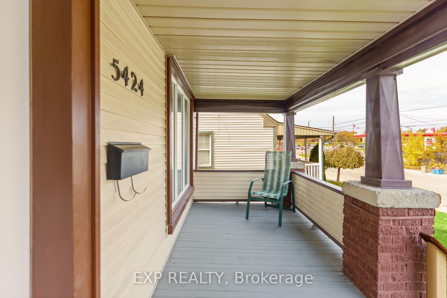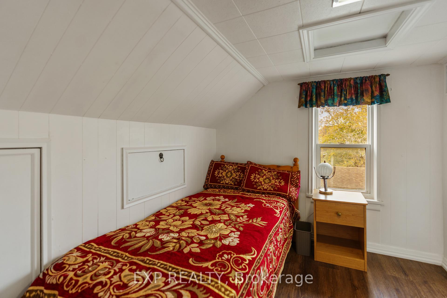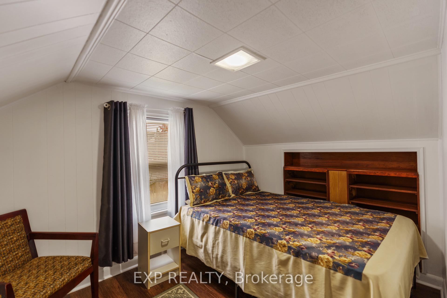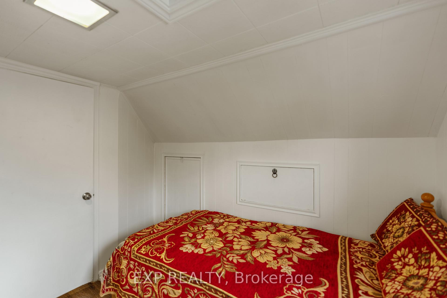$459,000
Available - For Sale
Listing ID: X10929467
5424 MCRAE St , Niagara Falls, L2E 1R5, Ontario
| Lovely one and a half storey home, featuring a unique layout, large kitchen, corner lot and double staircase. Sited in a distinct neighbourhood which offers quick access to QEW/Hospital, walking distance to Elementary Schools, Tim Hortons and the Tourist District. Current owner put in all new flooring, new lighting, new doors, furnace ( Dec 2021 ). Peaceful front porch and delightful back deck. Fully fenced yard alongside a single car garage with double parking. New window coverings and freshly painted. With old charm and sprinkles of new features makes this home comfy and cozy awaiting it's new owner(s). |
| Extras: All furniture negotiable with sale |
| Price | $459,000 |
| Taxes: | $2064.00 |
| Address: | 5424 MCRAE St , Niagara Falls, L2E 1R5, Ontario |
| Lot Size: | 40.00 x 120.00 (Feet) |
| Acreage: | < .50 |
| Directions/Cross Streets: | Headed towards HWY 420 - Stanley , turn left on McRae. House on corner of McRae and Buchanan |
| Rooms: | 7 |
| Rooms +: | 0 |
| Bedrooms: | 3 |
| Bedrooms +: | 0 |
| Kitchens: | 1 |
| Kitchens +: | 0 |
| Family Room: | Y |
| Basement: | Full, Unfinished |
| Property Type: | Detached |
| Style: | 1 1/2 Storey |
| Exterior: | Vinyl Siding |
| Garage Type: | Detached |
| (Parking/)Drive: | Pvt Double |
| Drive Parking Spaces: | 3 |
| Pool: | None |
| Fireplace/Stove: | N |
| Heat Source: | Gas |
| Heat Type: | Forced Air |
| Central Air Conditioning: | None |
| Central Vac: | N |
| Elevator Lift: | N |
| Sewers: | Sewers |
| Water: | Municipal |
$
%
Years
This calculator is for demonstration purposes only. Always consult a professional
financial advisor before making personal financial decisions.
| Although the information displayed is believed to be accurate, no warranties or representations are made of any kind. |
| EXP REALTY |
|
|

Anwar Warsi
Sales Representative
Dir:
647-770-4673
Bus:
905-454-1100
Fax:
905-454-7335
| Book Showing | Email a Friend |
Jump To:
At a Glance:
| Type: | Freehold - Detached |
| Area: | Niagara |
| Municipality: | Niagara Falls |
| Neighbourhood: | 211 - Cherrywood |
| Style: | 1 1/2 Storey |
| Lot Size: | 40.00 x 120.00(Feet) |
| Tax: | $2,064 |
| Beds: | 3 |
| Baths: | 1 |
| Fireplace: | N |
| Pool: | None |
Locatin Map:
Payment Calculator:

