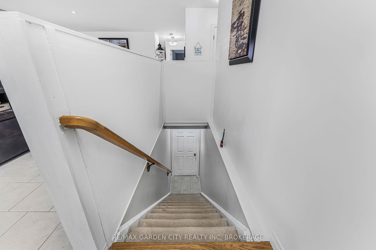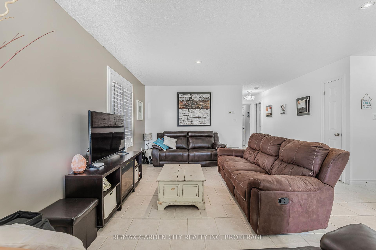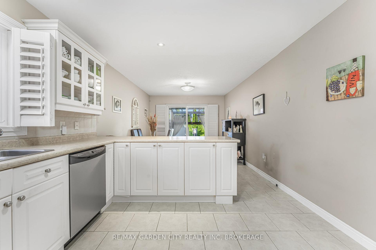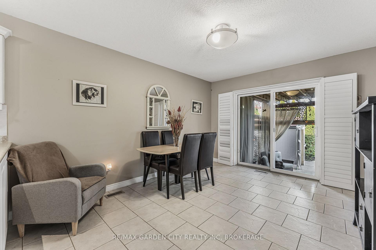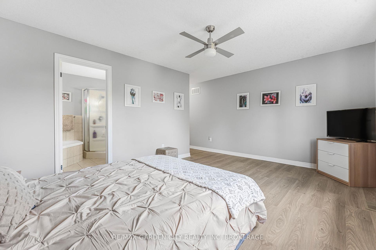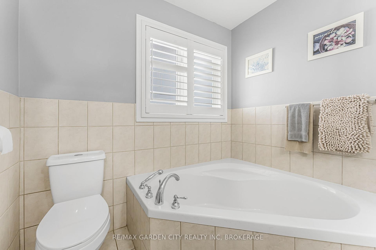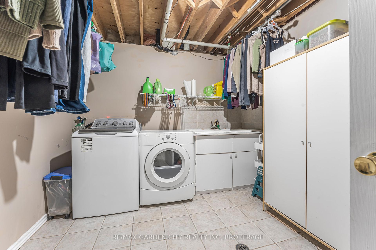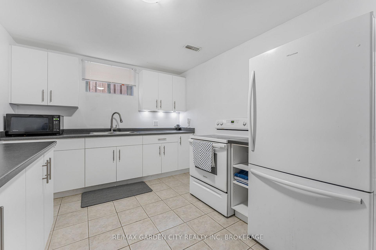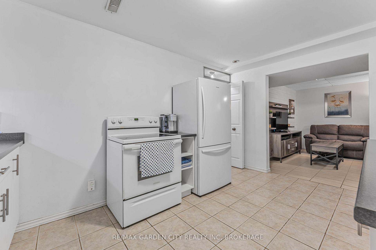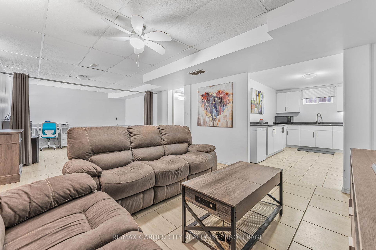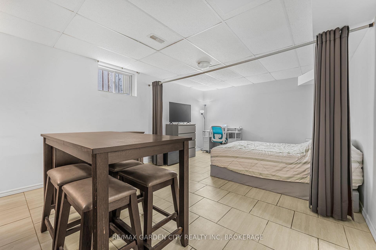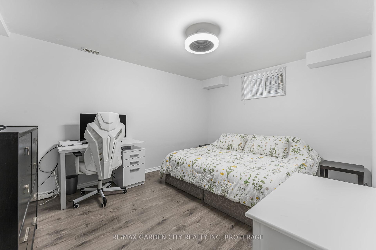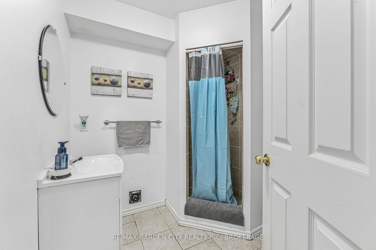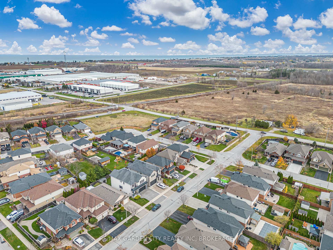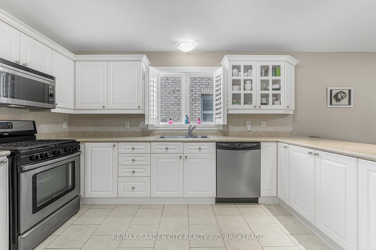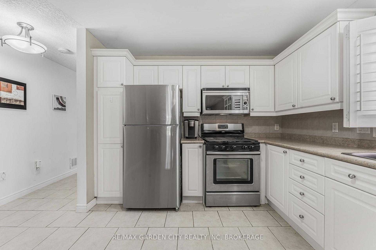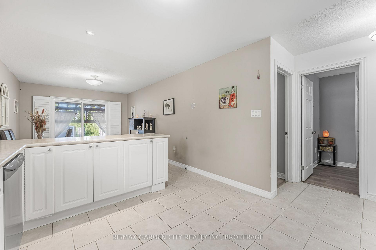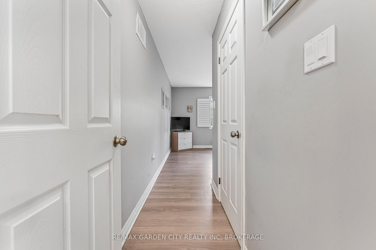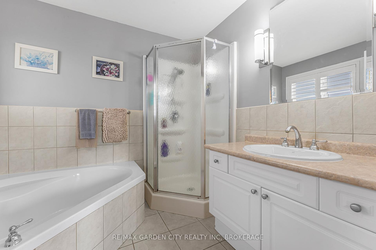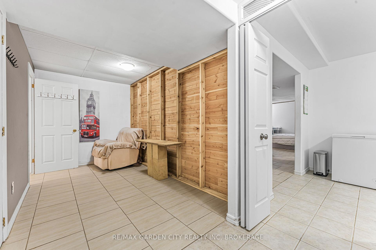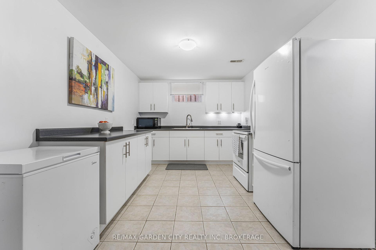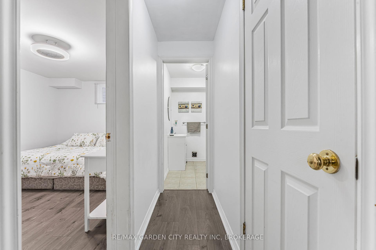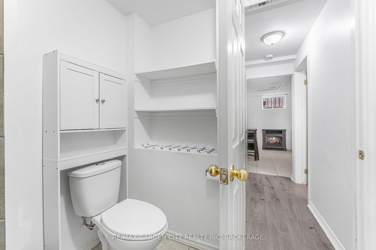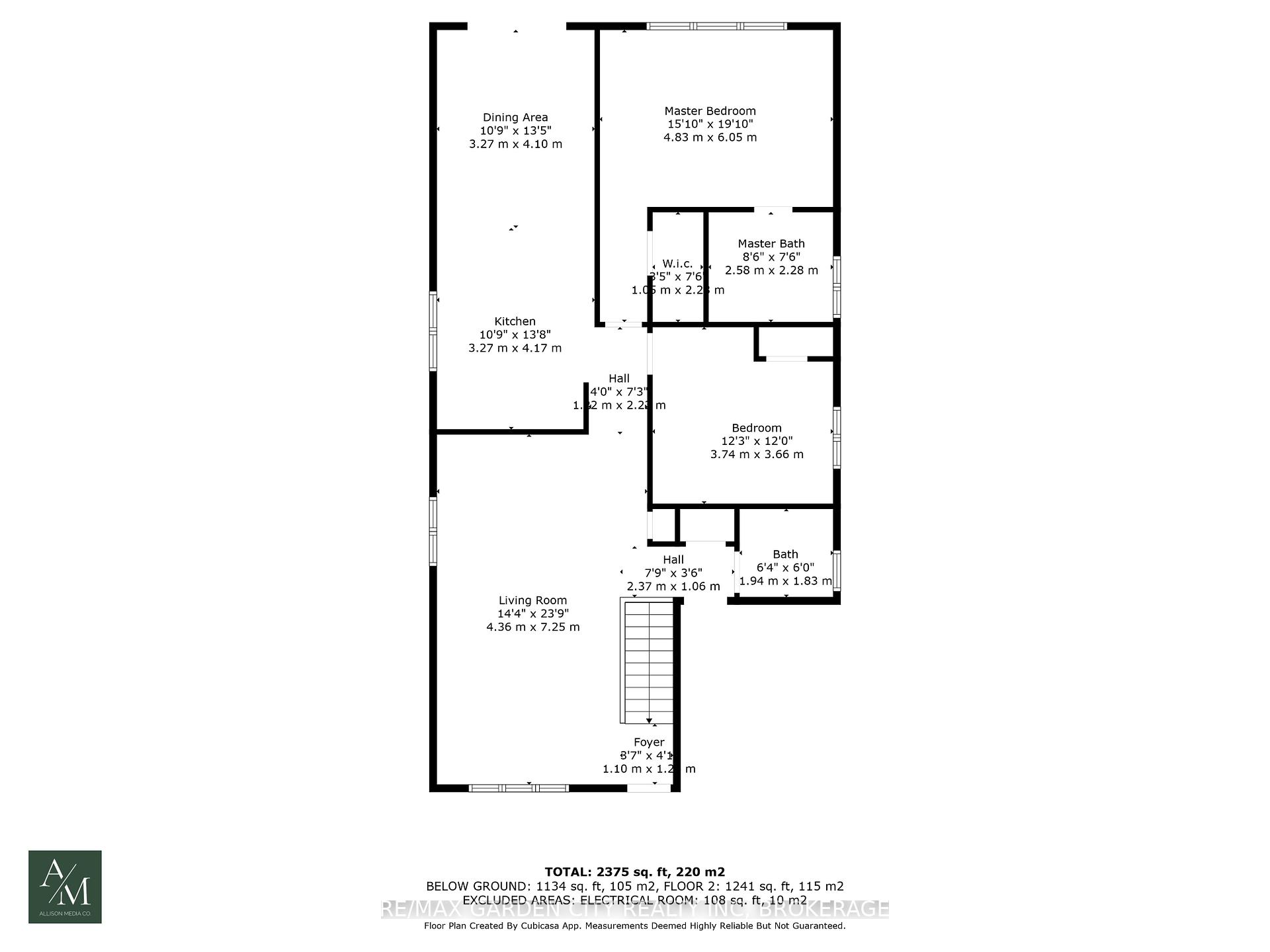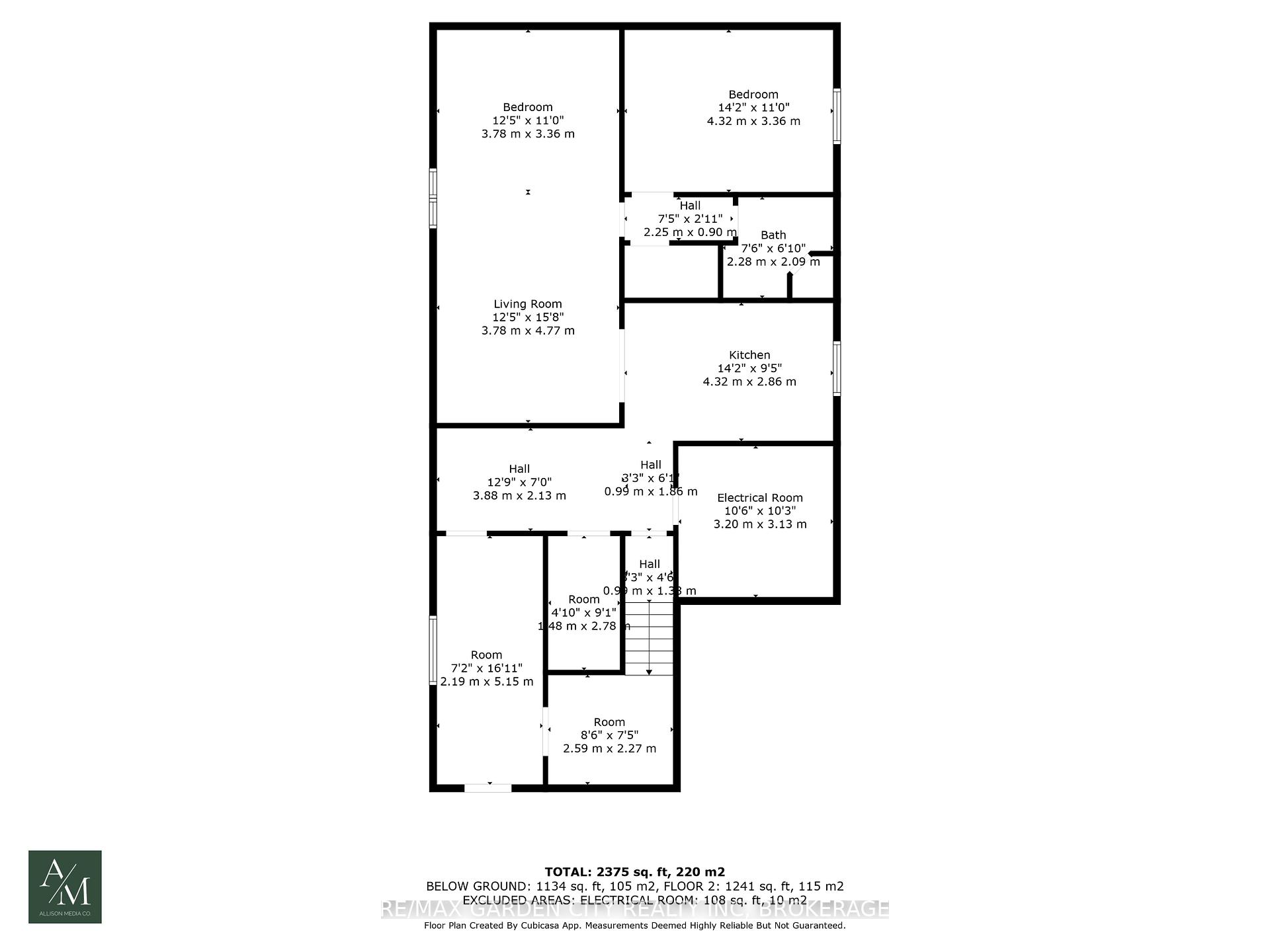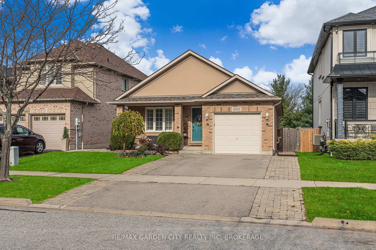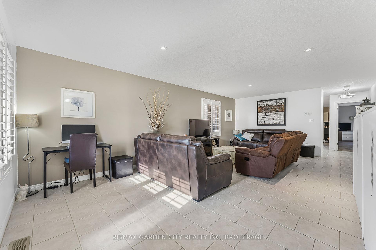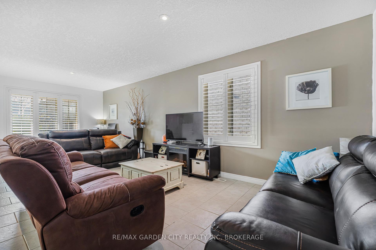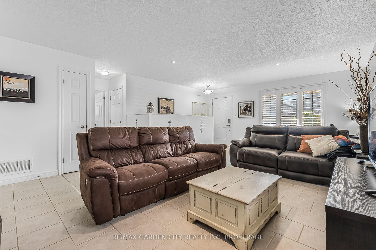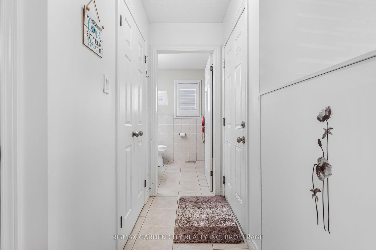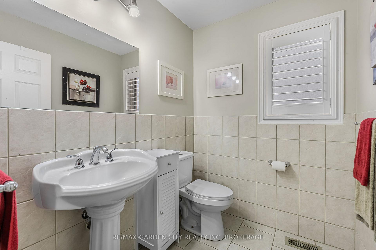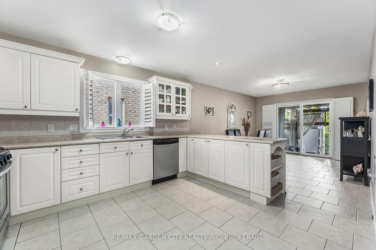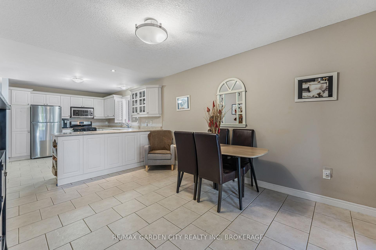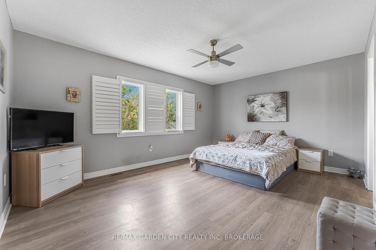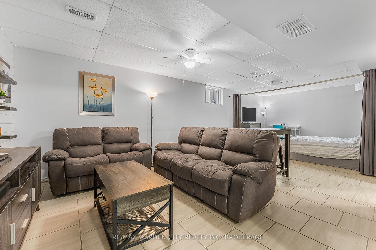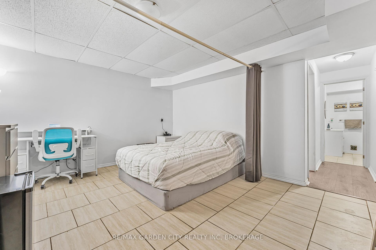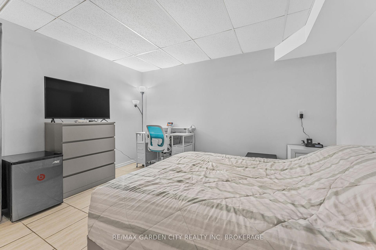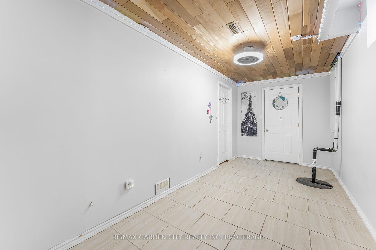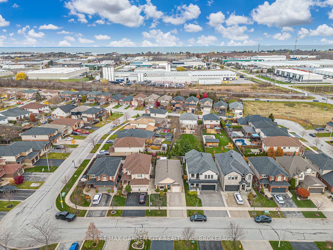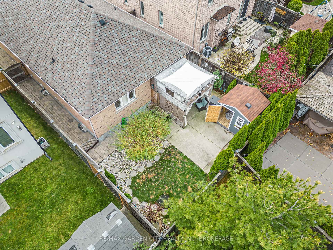$769,900
Available - For Sale
Listing ID: X11226622
4501 Frances Cres , Lincoln, L0R 1B9, Ontario
| Welcome to this charming bungalow, perfectly located just 5 minutes from the QEW in a peaceful, Beamsville neighbourhood. Commuters will love the convenience of being only 2 minutes from the GO Transit Station, making travel a breeze. Step inside to discover a home that's more spacious than it appears, featuring a fully finished lower level with an in-law suite. Whether you're a young family, down-sizer, or looking for extra living space, this home offers flexibility and comfort. Pride of ownership shines through with excellent curb appeal and a welcoming front porch, ideal for enjoying your morning coffee. The low-maintenance, fully fenced backyard provides a private space to relax and unwind. Located in a highly walkable community, this home offers the perfect blend of small-town charm and accessibility. You're just minutes away from fantastic restaurants, dozens of Niagara wineries, and plenty of shopping options. Don't miss the opportunity to make this impressive Beamsville home your own. Schedule your showing today and experience all it has to offer! |
| Price | $769,900 |
| Taxes: | $5059.00 |
| Assessment: | $351000 |
| Assessment Year: | 2024 |
| Address: | 4501 Frances Cres , Lincoln, L0R 1B9, Ontario |
| Lot Size: | 39.46 x 105.22 (Feet) |
| Acreage: | < .50 |
| Directions/Cross Streets: | Bartlett Rd. & S. Service Rd. |
| Rooms: | 7 |
| Rooms +: | 7 |
| Bedrooms: | 2 |
| Bedrooms +: | 2 |
| Kitchens: | 1 |
| Kitchens +: | 1 |
| Family Room: | Y |
| Basement: | Apartment, Finished |
| Property Type: | Detached |
| Style: | Bungalow |
| Exterior: | Brick Front |
| Garage Type: | Attached |
| (Parking/)Drive: | Pvt Double |
| Drive Parking Spaces: | 2 |
| Pool: | None |
| Other Structures: | Garden Shed |
| Property Features: | Beach, Campground, Fenced Yard, Golf, Grnbelt/Conserv, Hospital |
| Fireplace/Stove: | N |
| Heat Source: | Gas |
| Heat Type: | Forced Air |
| Central Air Conditioning: | Central Air |
| Laundry Level: | Lower |
| Sewers: | None |
| Water: | Municipal |
| Utilities-Cable: | Y |
| Utilities-Hydro: | Y |
| Utilities-Gas: | Y |
$
%
Years
This calculator is for demonstration purposes only. Always consult a professional
financial advisor before making personal financial decisions.
| Although the information displayed is believed to be accurate, no warranties or representations are made of any kind. |
| RE/MAX GARDEN CITY REALTY INC, BROKERAGE |
|
|

Anwar Warsi
Sales Representative
Dir:
647-770-4673
Bus:
905-454-1100
Fax:
905-454-7335
| Virtual Tour | Book Showing | Email a Friend |
Jump To:
At a Glance:
| Type: | Freehold - Detached |
| Area: | Niagara |
| Municipality: | Lincoln |
| Neighbourhood: | 982 - Beamsville |
| Style: | Bungalow |
| Lot Size: | 39.46 x 105.22(Feet) |
| Tax: | $5,059 |
| Beds: | 2+2 |
| Baths: | 3 |
| Fireplace: | N |
| Pool: | None |
Locatin Map:
Payment Calculator:

