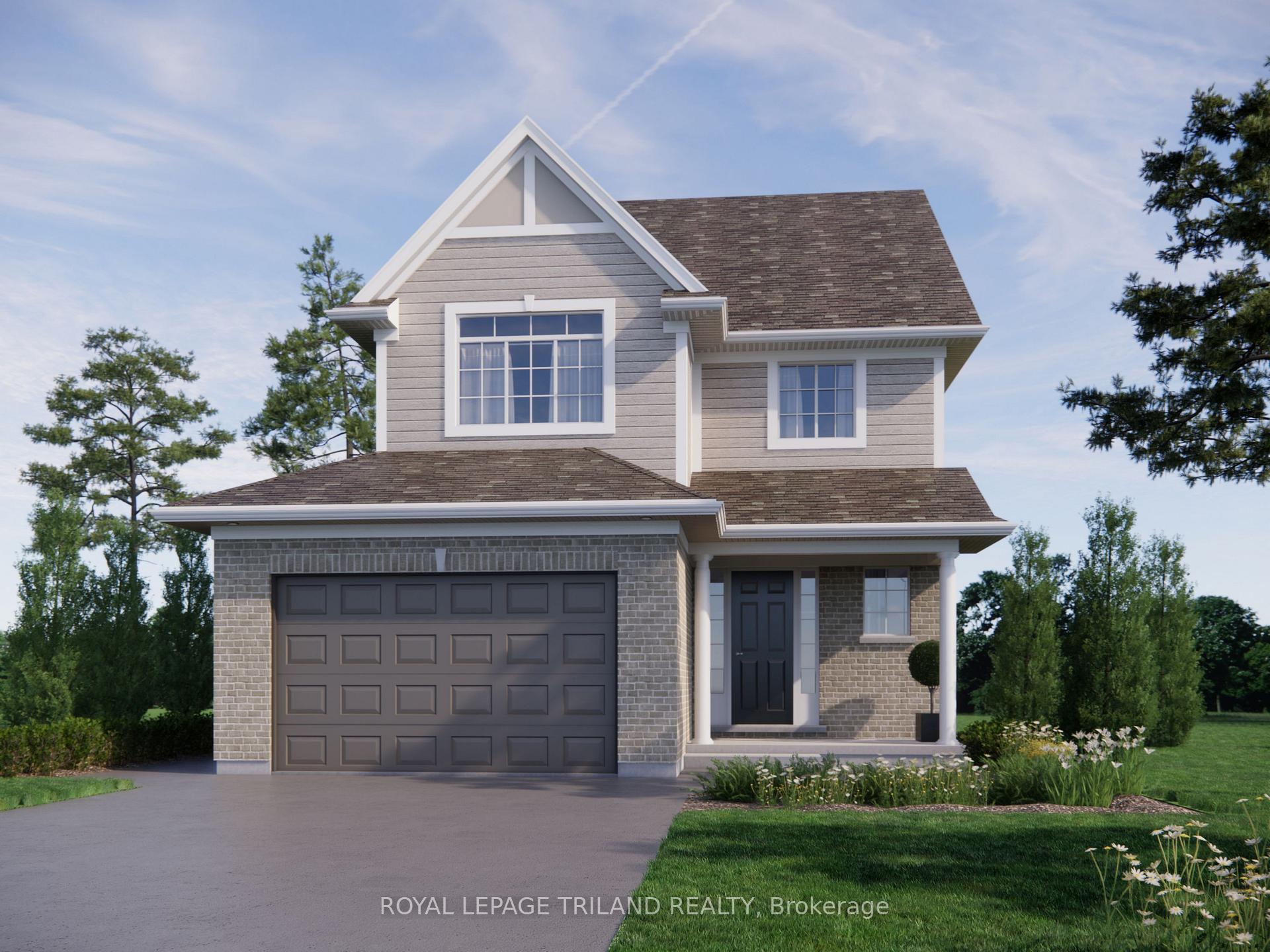$650,809
Available - For Sale
Listing ID: X11897508

| Welcome to 20 Silverleaf Path in Doug Tarry Homes Miller's Pond subdivision! The Aspen is a 1475 square foot 2 storey home with 2 car garage and it is just perfect for a family. This plan features 3 Bedrooms on the second level, a full 4 piece Bath and the Primary Bedroom includes a Walk-in Closet and 3 piece Ensuite. The main floor features a Powder Room and all open concept living area with central quartz island, pantry, Breakfast Area that exits out to the rear yard through sliding glass doors and a large Great Room. 20 Silverleaf comes with impeccable finishes, gorgeous luxury vinyl plank on the main and a fully carpeted upper area for maximum warmth. The lower level is unfinished but allows space for a great sized Rec Room, additional Bedroom and roughed in for a 4 piece Bath. 20 Silverleaf, located in Miller's Pond, is on the south side of St. Thomas, within walking distance of trails, St. Joseph's High School, Fanshawe College St. Thomas Campus, Doug Tarry Sports Complex and Parish Park. Not only is this home perfectly situated in a beautiful new subdivision, but it's just a 10 minute drive to Port Stanley! The Aspen Plan is Energy Star certified and Net Zero Ready. This home is currently UNDER CONSTRUCTION and will be available for its first family in March 2025. Reach out today to find out how you can be 20 Silverleafs first family! |
| Price | $650,809 |
| Taxes: | $0.00 |
| Lot Size: | 40.00 x 112.00 (Feet) |
| Acreage: | < .50 |
| Rooms: | 9 |
| Rooms +: | 0 |
| Bedrooms: | 3 |
| Bedrooms +: | 0 |
| Kitchens: | 1 |
| Kitchens +: | 0 |
| Family Room: | N |
| Basement: | Unfinished |
| Approximatly Age: | New |
| Property Type: | Detached |
| Style: | 2-Storey |
| Exterior: | Brick Front, Vinyl Siding |
| Garage Type: | Attached |
| (Parking/)Drive: | Pvt Double |
| Drive Parking Spaces: | 2 |
| Pool: | None |
| Approximatly Age: | New |
| Approximatly Square Footage: | 1100-1500 |
| Property Features: | Hospital, Park, Rec Centre |
| Fireplace/Stove: | N |
| Heat Source: | Gas |
| Heat Type: | Heat Pump |
| Central Air Conditioning: | Other |
| Central Vac: | N |
| Laundry Level: | Lower |
| Elevator Lift: | N |
| Sewers: | Sewers |
| Water: | Municipal |
| Utilities-Hydro: | Y |
| Utilities-Gas: | Y |
$
%
Years
This calculator is for demonstration purposes only. Always consult a professional
financial advisor before making personal financial decisions.
| Although the information displayed is believed to be accurate, no warranties or representations are made of any kind. |
| ROYAL LEPAGE TRILAND REALTY |
|
|

Anwar Warsi
Sales Representative
Dir:
647-770-4673
Bus:
905-454-1100
Fax:
905-454-7335
| Book Showing | Email a Friend |
Jump To:
At a Glance:
| Type: | Freehold - Detached |
| Area: | Elgin |
| Municipality: | St. Thomas |
| Neighbourhood: | St. Thomas |
| Style: | 2-Storey |
| Lot Size: | 40.00 x 112.00(Feet) |
| Approximate Age: | New |
| Beds: | 3 |
| Baths: | 3 |
| Fireplace: | N |
| Pool: | None |
Payment Calculator:



