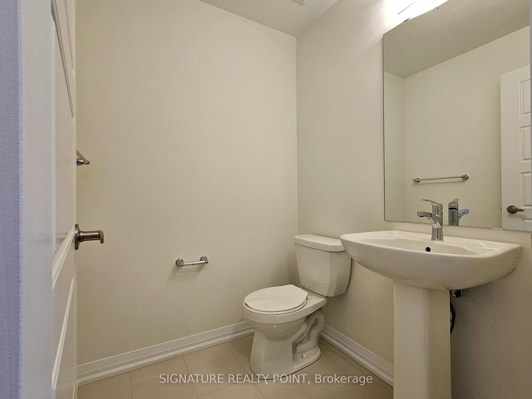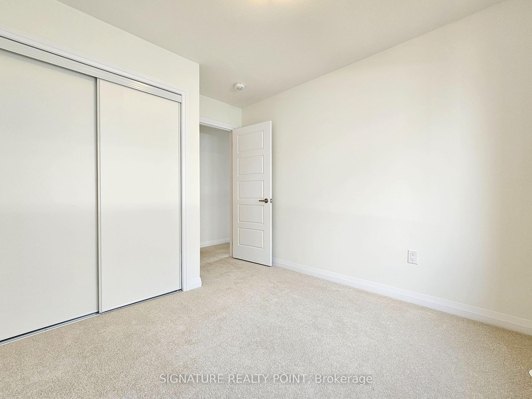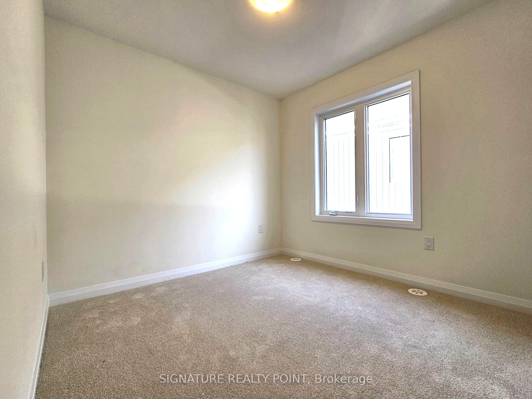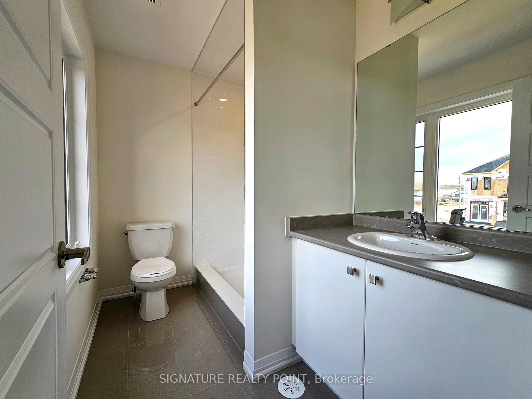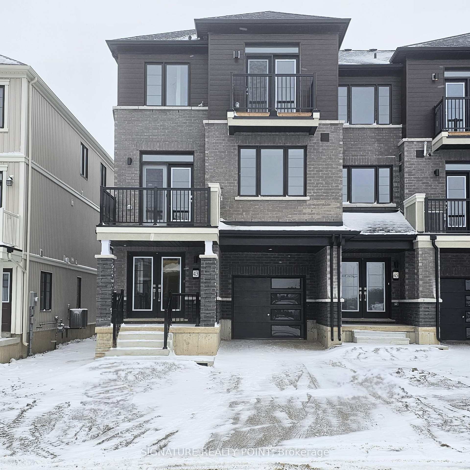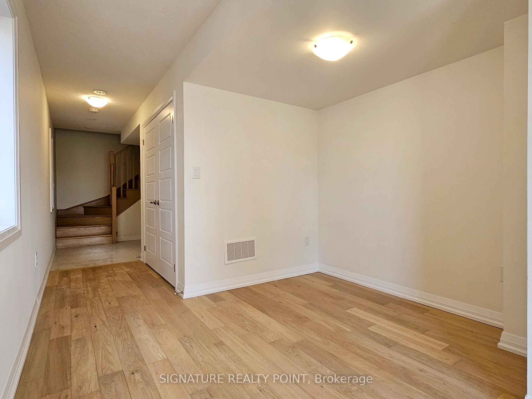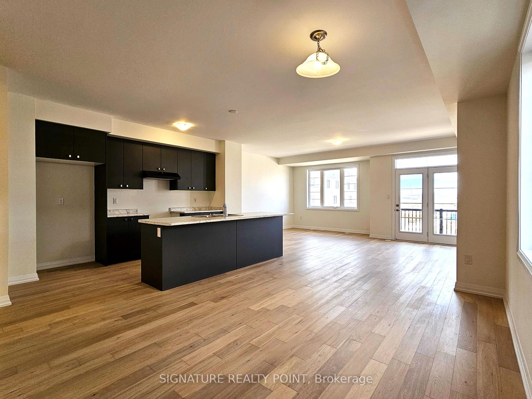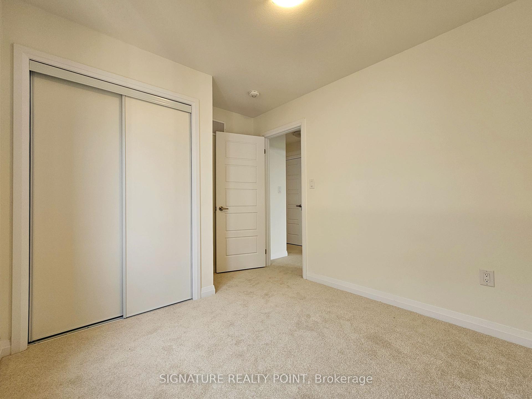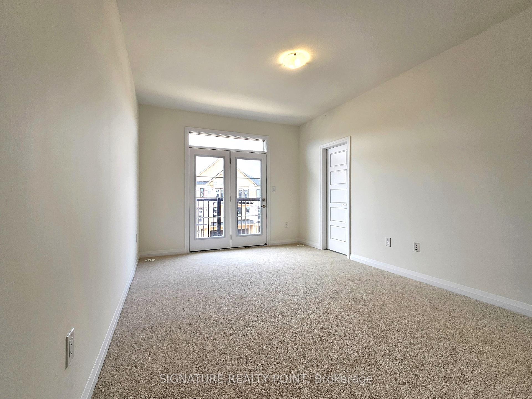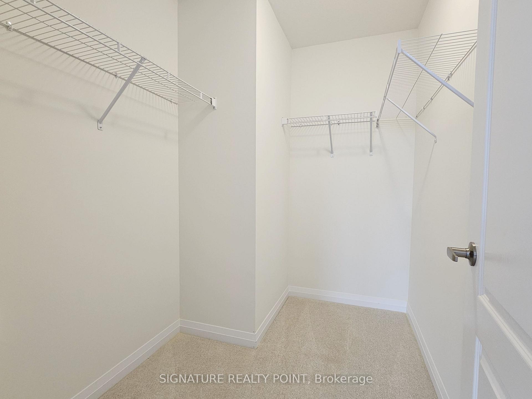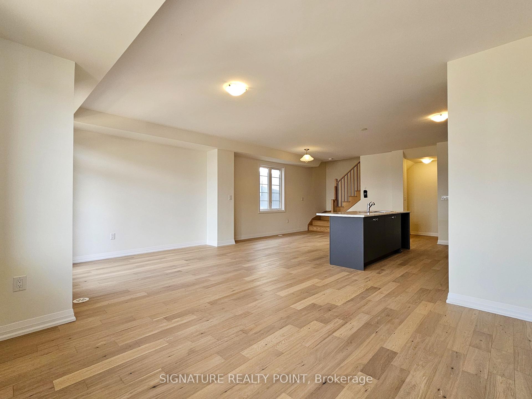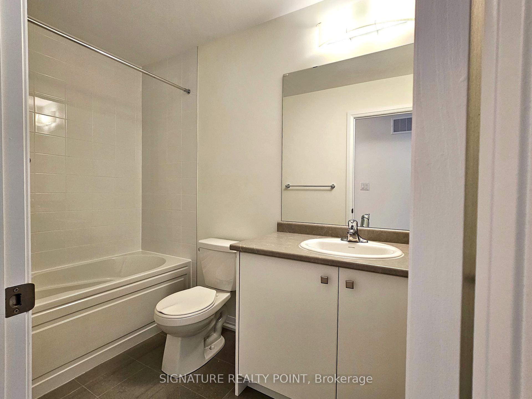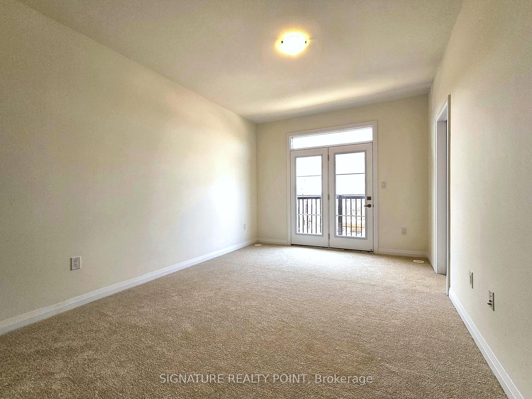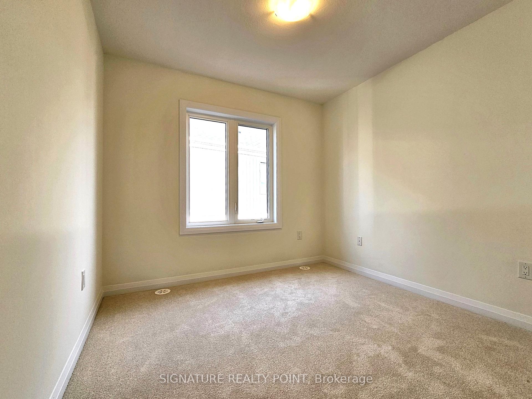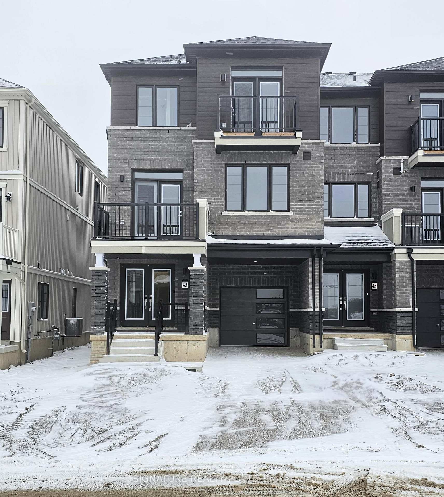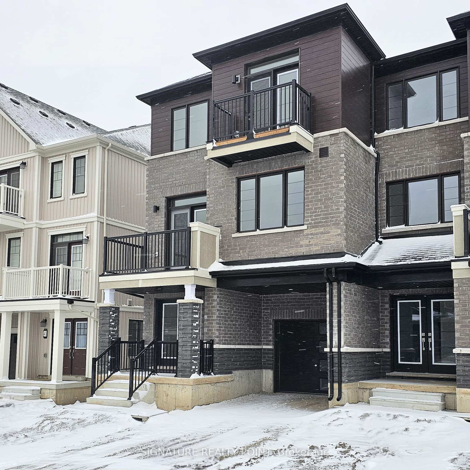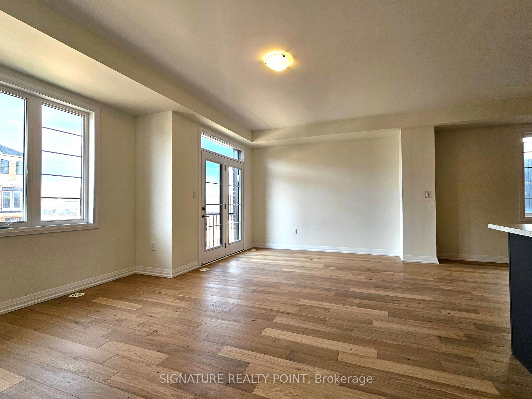$2,600
Available - For Rent
Listing ID: X11897811
43 Granville Cres , Haldimand, N3W 0J6, Ontario
| Brand new end-unit townhome in beautiful Caledonia. This 1720 sqft modern home offers an open-concept great room, kitchen, and dining area, along with a large balcony. The main floor features 9 ft ceiling and hardwood flooring throughout, including the staircase. The large primary bedroom offers ample space, 9 ft ceiling and an additional balcony. There's also a main 4 pc bathroom and a primary ensuite with a standing shower. The ground floor provides an additional flex space/den for your enjoyment. Includes 3 parking spaces and entry from the garage. This is a great home for young professionals and families. Close to shops, groceries, walking trails, and local amenities in Caledonia, while being only 10 minutes from Hamilton. |
| Extras: Enjoy an almost unobstructed view from the balconies! Stainless steel appliances included. |
| Price | $2,600 |
| Address: | 43 Granville Cres , Haldimand, N3W 0J6, Ontario |
| Directions/Cross Streets: | Haldimand 66/Central Market Dr |
| Rooms: | 7 |
| Bedrooms: | 3 |
| Bedrooms +: | |
| Kitchens: | 1 |
| Family Room: | Y |
| Basement: | None |
| Furnished: | N |
| Approximatly Age: | 0-5 |
| Property Type: | Att/Row/Twnhouse |
| Style: | 3-Storey |
| Exterior: | Alum Siding, Brick |
| Garage Type: | Built-In |
| (Parking/)Drive: | Private |
| Drive Parking Spaces: | 2 |
| Pool: | None |
| Private Entrance: | N |
| Laundry Access: | Ensuite |
| Approximatly Age: | 0-5 |
| Approximatly Square Footage: | 1500-2000 |
| Fireplace/Stove: | N |
| Heat Source: | Gas |
| Heat Type: | Forced Air |
| Central Air Conditioning: | Central Air |
| Central Vac: | N |
| Laundry Level: | Lower |
| Sewers: | Sewers |
| Water: | Municipal |
| Although the information displayed is believed to be accurate, no warranties or representations are made of any kind. |
| SIGNATURE REALTY POINT |
|
|

Anwar Warsi
Sales Representative
Dir:
647-770-4673
Bus:
905-454-1100
Fax:
905-454-7335
| Book Showing | Email a Friend |
Jump To:
At a Glance:
| Type: | Freehold - Att/Row/Twnhouse |
| Area: | Haldimand |
| Municipality: | Haldimand |
| Neighbourhood: | Haldimand |
| Style: | 3-Storey |
| Approximate Age: | 0-5 |
| Beds: | 3 |
| Baths: | 3 |
| Fireplace: | N |
| Pool: | None |
Locatin Map:

