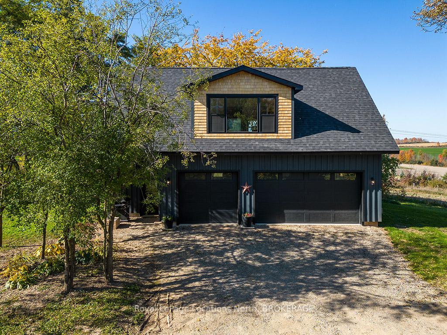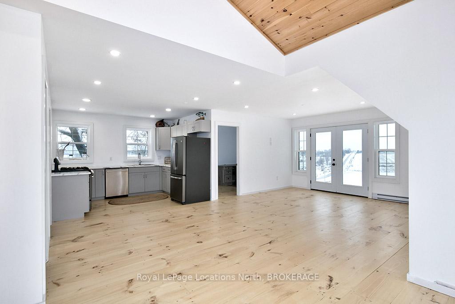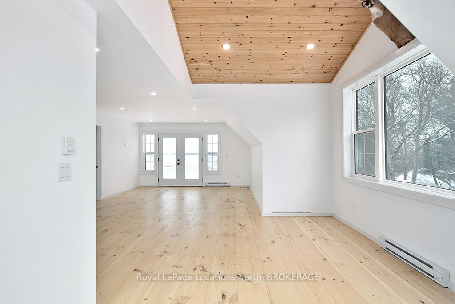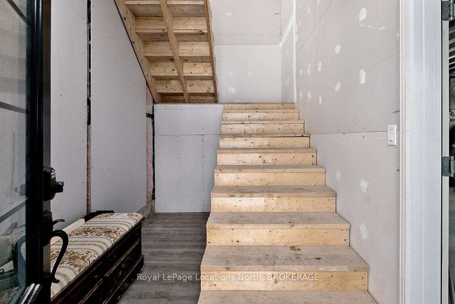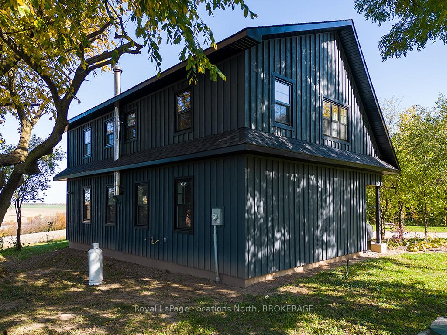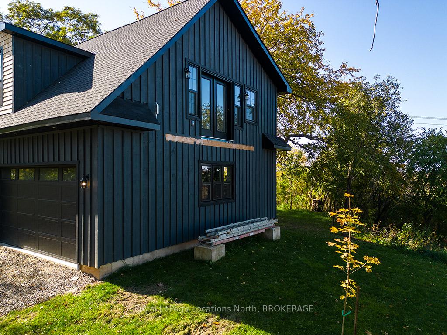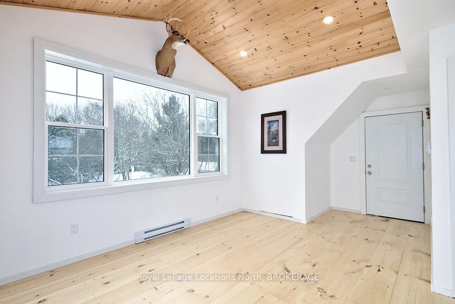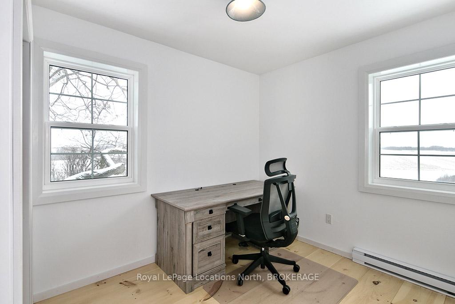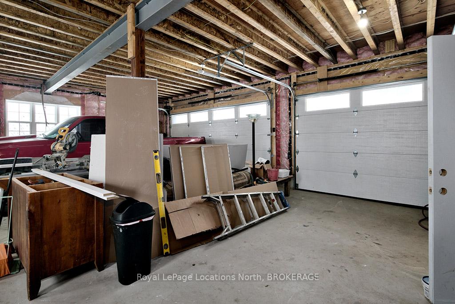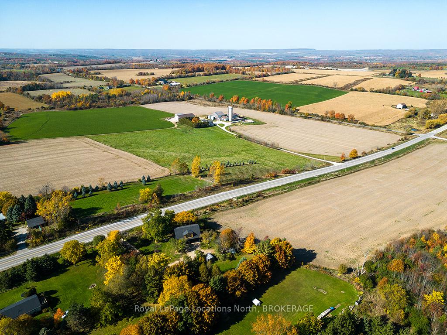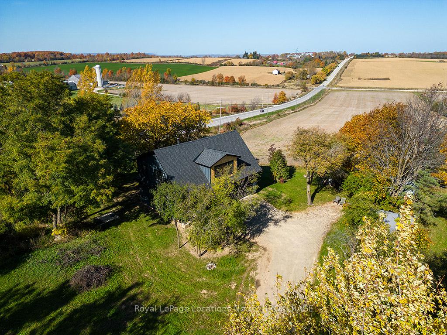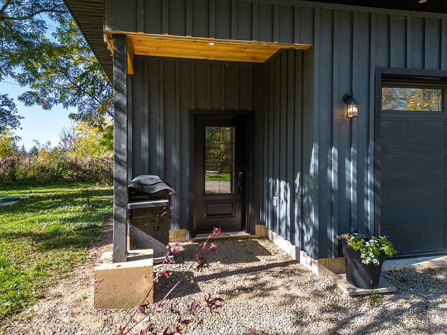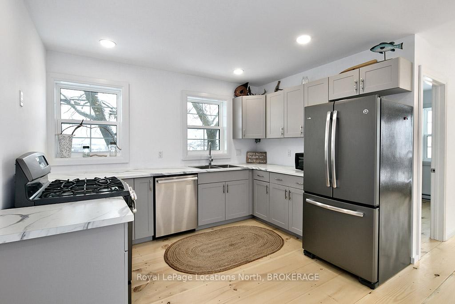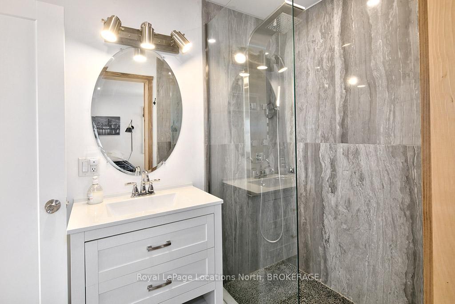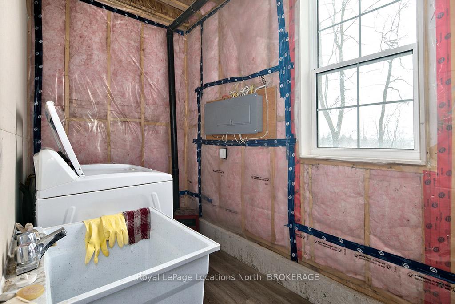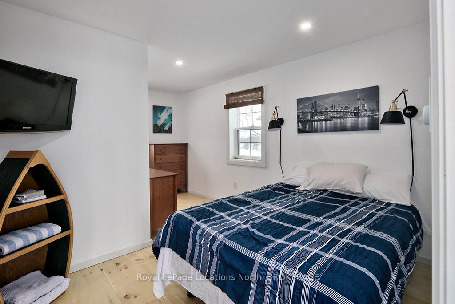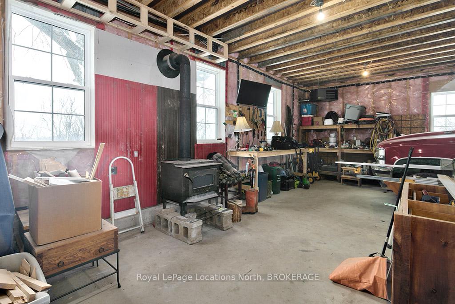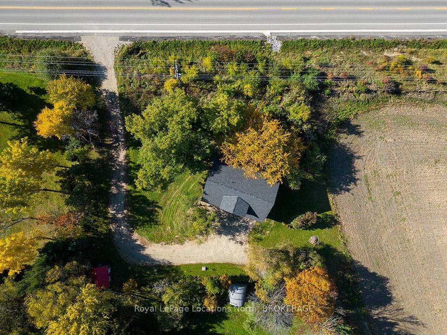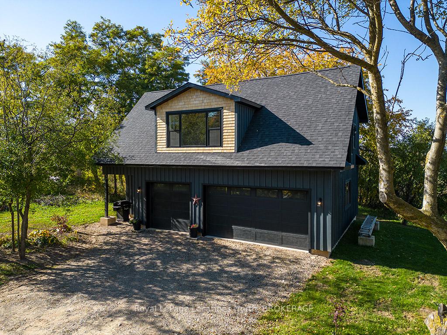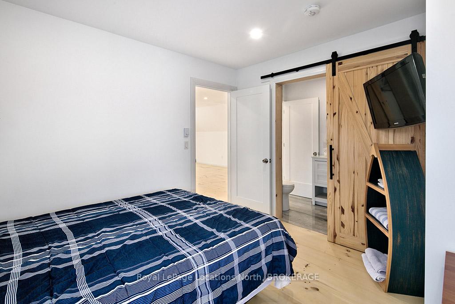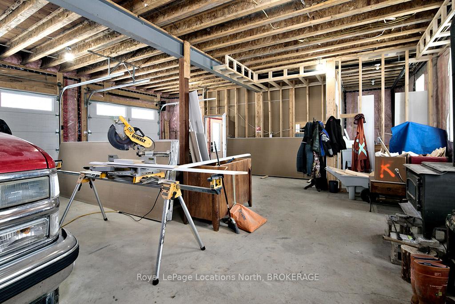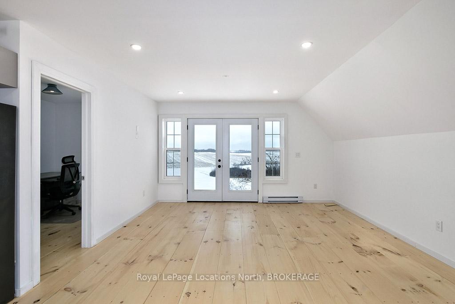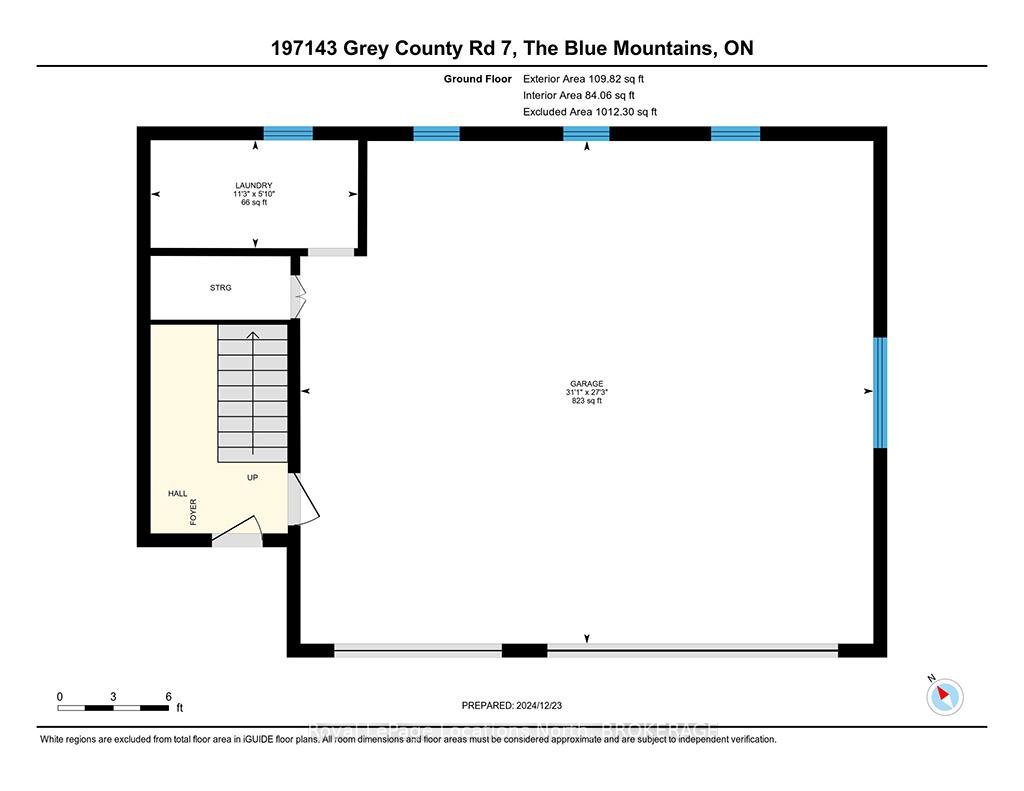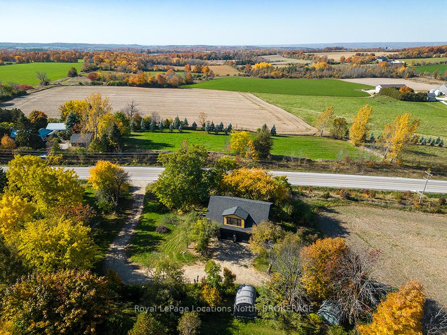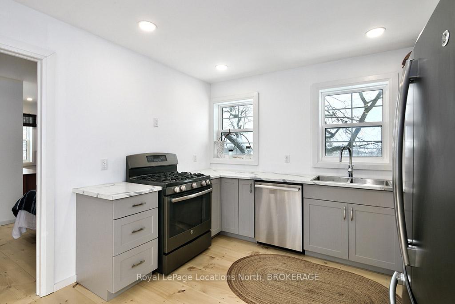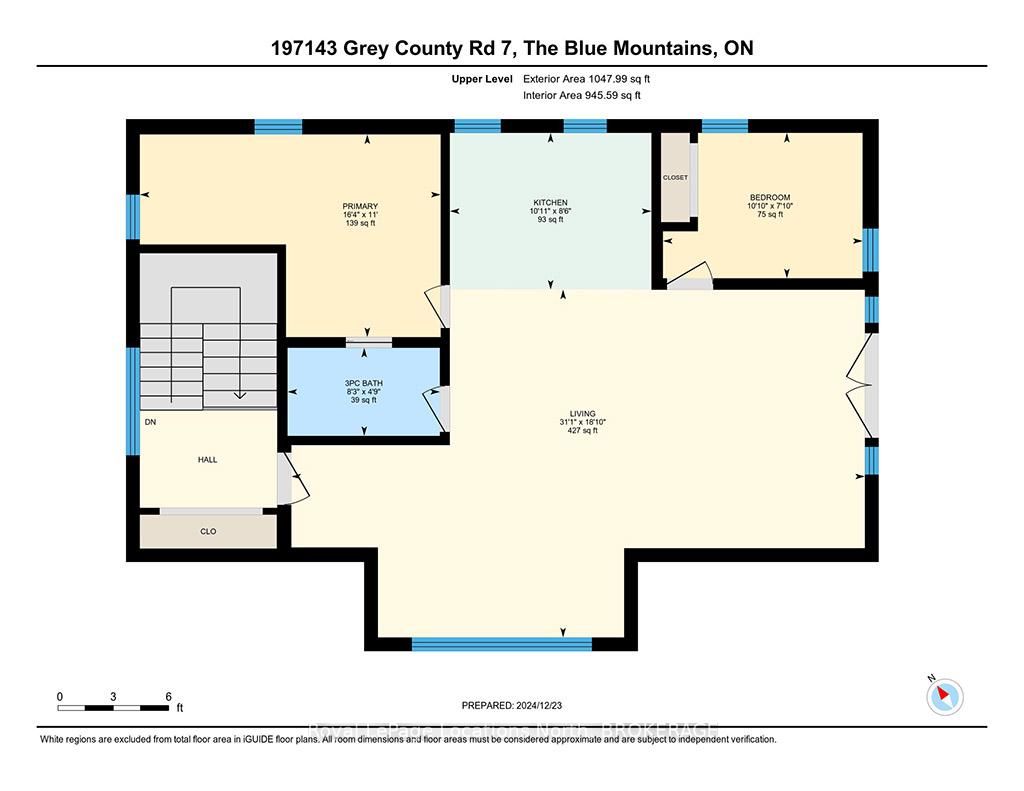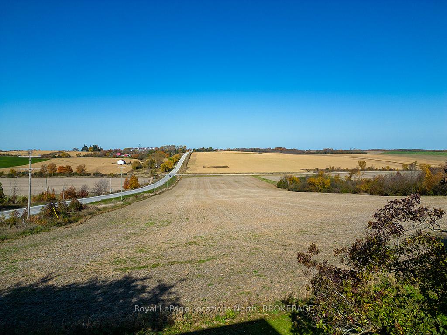$649,000
Available - For Sale
Listing ID: X11900401
197143 Grey 7 Rd , Meaford, N4L 1W7, Ontario
| ** All Unfinished Work Will Be Completed For Buyers ** Nestled on a picturesque half-acre lot just minutes from Meaford, this newly built home offers the perfect blend of rural charm and modern convenience. Surrounded by sweeping farmland, the property boasts breathtaking panoramic views of the valley and meadows, providing a tranquil retreat from the bustle of everyday life. Inside, the bright and airy living space sits above the oversized garage, featuring soaring cathedral ceilings, walls of windows, and brand-new pine flooring that adds warmth and character. The modern kitchen, with its ample grey cabinetry, stainless steel appliances, and propane stove, is both functional and stylish, seamlessly integrating with the open-concept living and dining area. The spacious primary bedroom offers direct access to a beautifully appointed three-piece bathroom with in-floor heating and a glass shower, while a second bedroom provides flexibility as an office or den. Below, the dream garage awaits a massive 31 x 27 space with 11-foot ceilings, a wood stove, and a mini propane furnace, making it ideal for storing vehicles, housing toys, or creating the ultimate workshop for woodworking, mechanics, or other hobbies. The ground level also includes a convenient laundry room. Thoughtfully designed and lovingly built, this home is ready for someone to make it their own and explore its endless possibilities. Whether you're a first-time home buyer, a hobbyist in need of workspace, or simply seeking a peaceful country lifestyle, this property offers it all. With proximity to Meaford, Georgian Bay, private ski and golf clubs, hiking trails, and some of the areas best skiing, this home provides a lifestyle that embraces the beauty and adventure of Southern Georgian Bay. |
| Price | $649,000 |
| Taxes: | $935.67 |
| Assessment: | $63000 |
| Assessment Year: | 2023 |
| Address: | 197143 Grey 7 Rd , Meaford, N4L 1W7, Ontario |
| Lot Size: | 132.00 x 133.00 (Feet) |
| Acreage: | < .50 |
| Directions/Cross Streets: | Grey Rd 7 & Old Mail Rd |
| Rooms: | 5 |
| Bedrooms: | 2 |
| Bedrooms +: | |
| Kitchens: | 1 |
| Family Room: | N |
| Basement: | None |
| Approximatly Age: | 0-5 |
| Property Type: | Detached |
| Style: | 2-Storey |
| Exterior: | Board/Batten, Wood |
| Garage Type: | Attached |
| (Parking/)Drive: | Private |
| Drive Parking Spaces: | 4 |
| Pool: | None |
| Approximatly Age: | 0-5 |
| Approximatly Square Footage: | 700-1100 |
| Property Features: | Clear View, School Bus Route, Skiing, Wooded/Treed |
| Fireplace/Stove: | Y |
| Heat Source: | Electric |
| Heat Type: | Baseboard |
| Central Air Conditioning: | None |
| Central Vac: | N |
| Laundry Level: | Main |
| Elevator Lift: | N |
| Sewers: | Septic |
| Water: | Well |
| Water Supply Types: | Drilled Well |
| Utilities-Cable: | N |
| Utilities-Hydro: | Y |
| Utilities-Gas: | N |
| Utilities-Telephone: | Y |
$
%
Years
This calculator is for demonstration purposes only. Always consult a professional
financial advisor before making personal financial decisions.
| Although the information displayed is believed to be accurate, no warranties or representations are made of any kind. |
| Royal LePage Locations North, BROKERAGE |
|
|

Anwar Warsi
Sales Representative
Dir:
647-770-4673
Bus:
905-454-1100
Fax:
905-454-7335
| Book Showing | Email a Friend |
Jump To:
At a Glance:
| Type: | Freehold - Detached |
| Area: | Grey County |
| Municipality: | Meaford |
| Neighbourhood: | Rural Meaford |
| Style: | 2-Storey |
| Lot Size: | 132.00 x 133.00(Feet) |
| Approximate Age: | 0-5 |
| Tax: | $935.67 |
| Beds: | 2 |
| Baths: | 1 |
| Fireplace: | Y |
| Pool: | None |
Locatin Map:
Payment Calculator:

