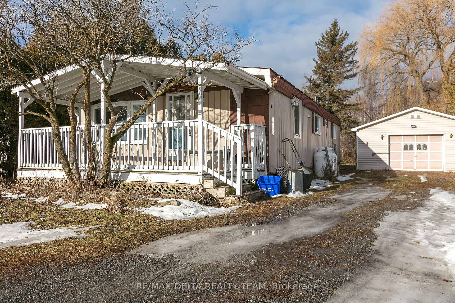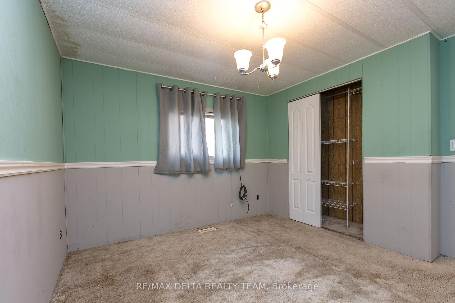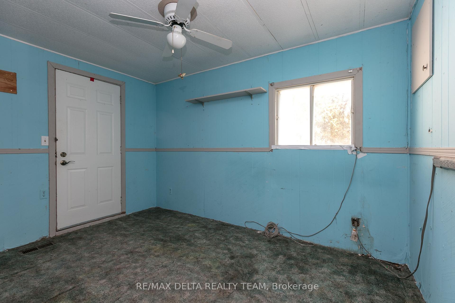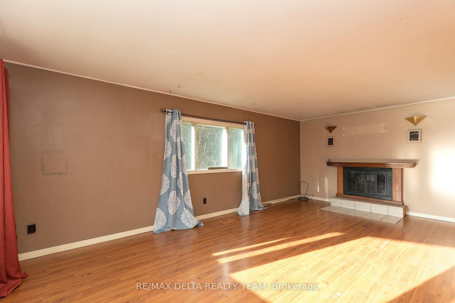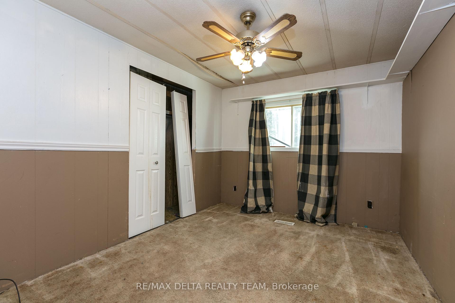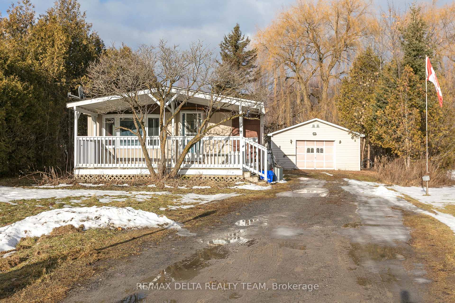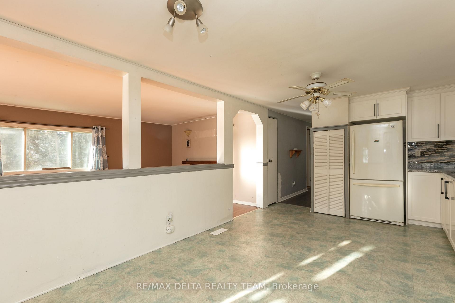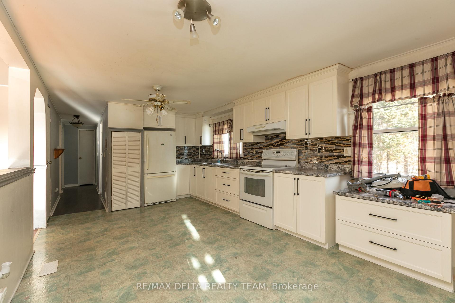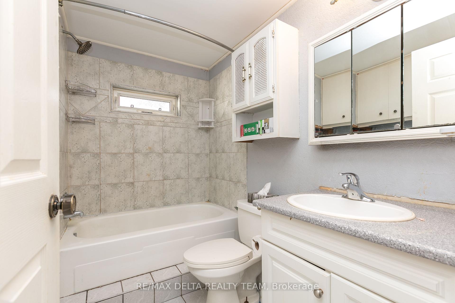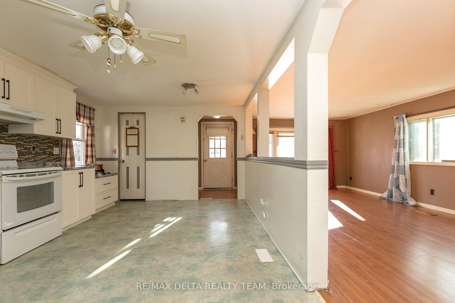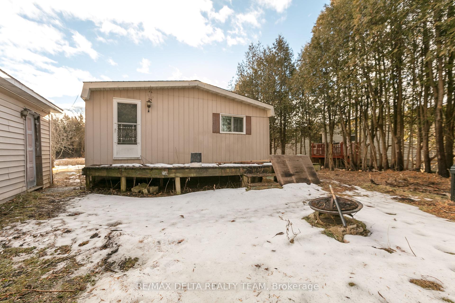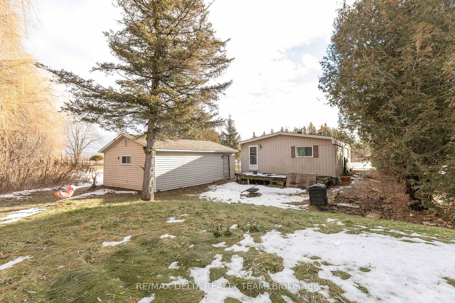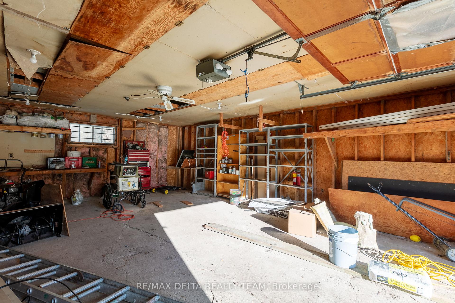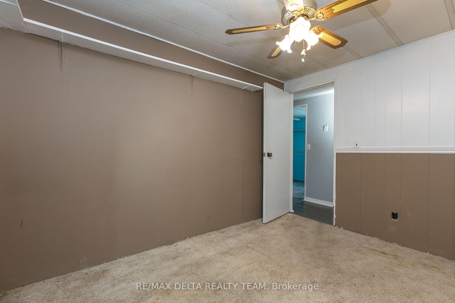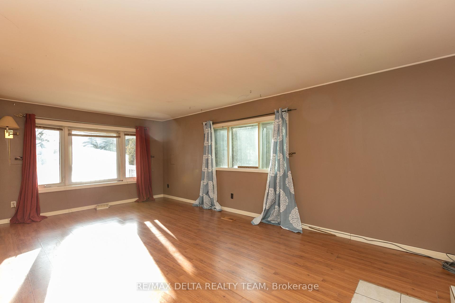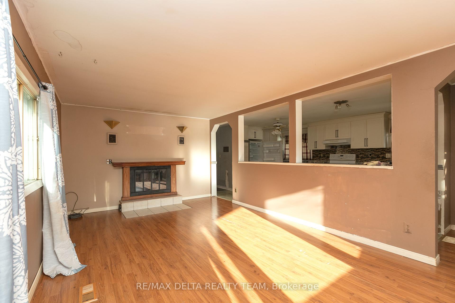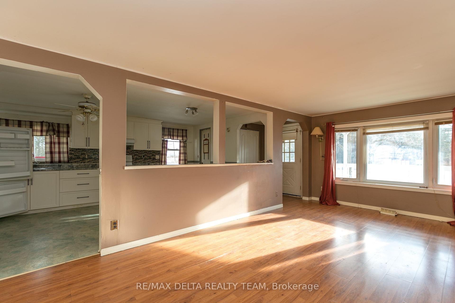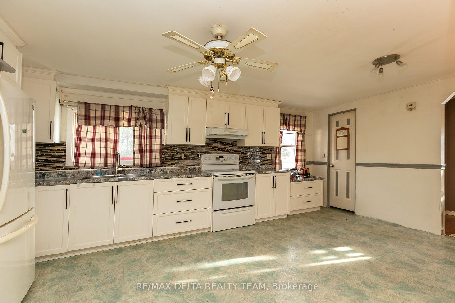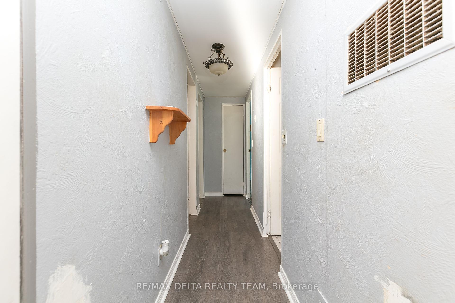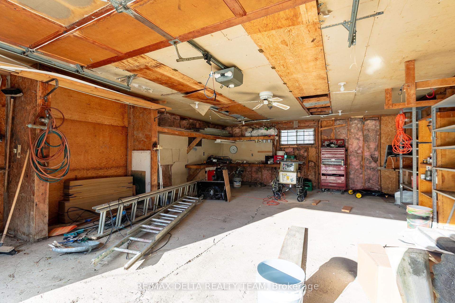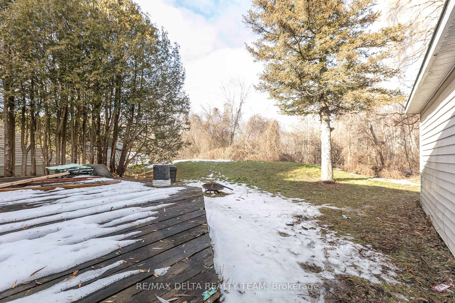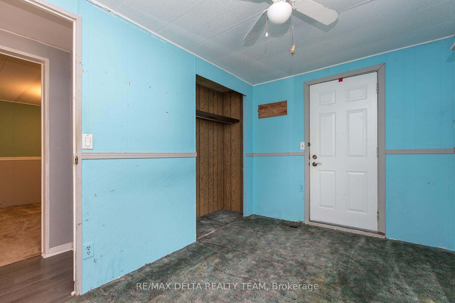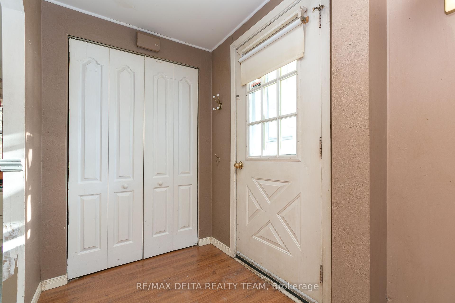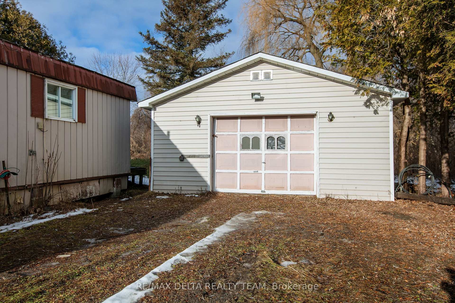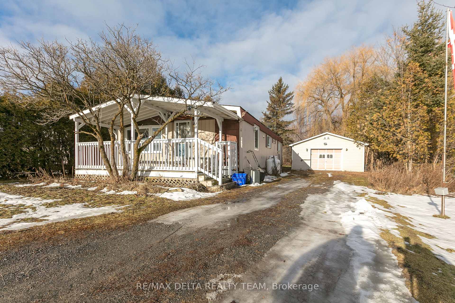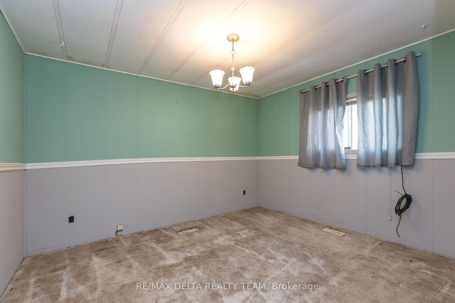$190,000
Available - For Sale
Listing ID: X11905253
8959 Lynwood Park North , Greely - Metcalfe - Osgoode - Vernon and, K0A 1V0, Ontario
| Double-wide mobile home for sale in Lynwood Gardens, offering a fantastic opportunity for first-time homebuyers or investors. This home features a detached double car garage, a decent-sized living room with a cozy fireplace, a renovated kitchen with a walk-in pantry, and three bedrooms. The property also includes decks at the front and back, providing great outdoor spaces for relaxation, and comes with four appliances. Situated on approximately 1/8 of an acre with no rear neighbours, this home offers privacy and convenience. Located just five minutes from the 417 Boundary Road exit and the new Amazon Warehouse, it provides an easy commute to the city. The monthly lot fee is $695.50, which includes water, septic, garbage, and snow removal. The unit must be owner-occupied, is on leased land, and is sold as-is, requiring some TLC. Don't miss out on the potential this property offers. |
| Price | $190,000 |
| Taxes: | $0.00 |
| Address: | 8959 Lynwood Park North , Greely - Metcalfe - Osgoode - Vernon and, K0A 1V0, Ontario |
| Directions/Cross Streets: | Yorks Corners |
| Rooms: | 5 |
| Bedrooms: | 3 |
| Bedrooms +: | |
| Kitchens: | 1 |
| Family Room: | Y |
| Basement: | None |
| Property Type: | Detached |
| Style: | Bungalow |
| Exterior: | Vinyl Siding |
| Garage Type: | Detached |
| (Parking/)Drive: | Lane |
| Drive Parking Spaces: | 4 |
| Pool: | None |
| Fireplace/Stove: | Y |
| Heat Source: | Propane |
| Heat Type: | Forced Air |
| Central Air Conditioning: | Other |
| Sewers: | Other |
| Water: | Well |
$
%
Years
This calculator is for demonstration purposes only. Always consult a professional
financial advisor before making personal financial decisions.
| Although the information displayed is believed to be accurate, no warranties or representations are made of any kind. |
| RE/MAX DELTA REALTY TEAM |
|
|

Anwar Warsi
Sales Representative
Dir:
647-770-4673
Bus:
905-454-1100
Fax:
905-454-7335
| Book Showing | Email a Friend |
Jump To:
At a Glance:
| Type: | Freehold - Detached |
| Area: | Ottawa |
| Municipality: | Greely - Metcalfe - Osgoode - Vernon and |
| Neighbourhood: | 1605 - Osgoode Twp North of Reg Rd 6 |
| Style: | Bungalow |
| Beds: | 3 |
| Baths: | 1 |
| Fireplace: | Y |
| Pool: | None |
Locatin Map:
Payment Calculator:

