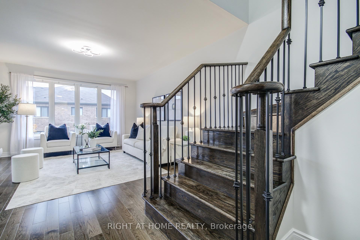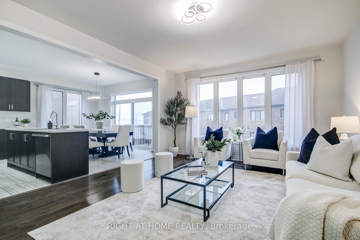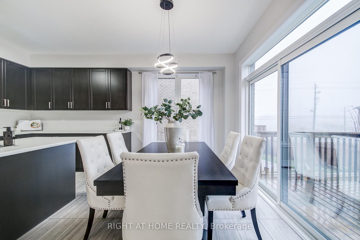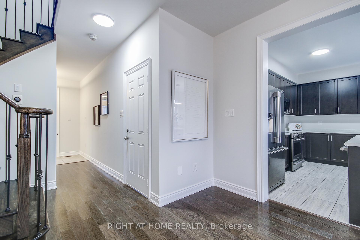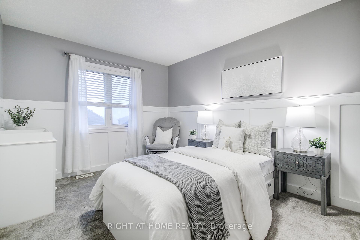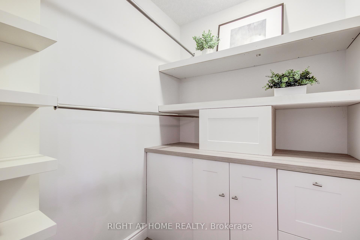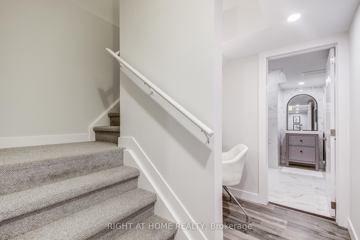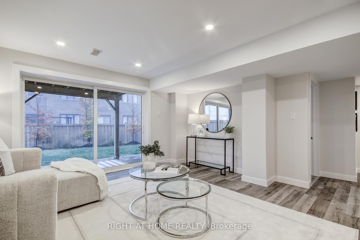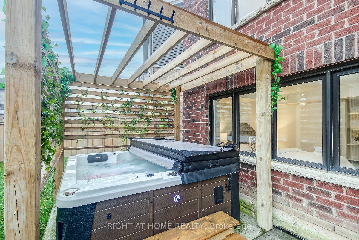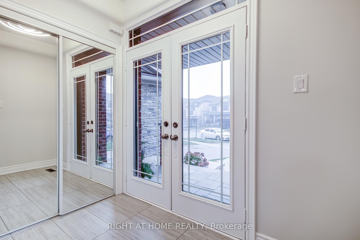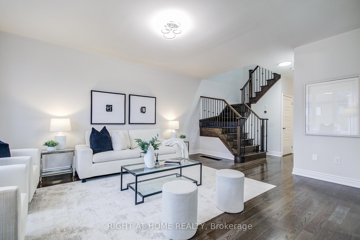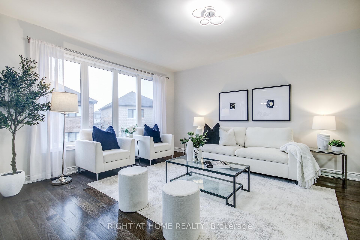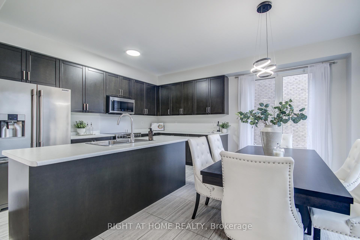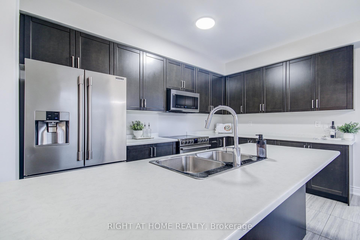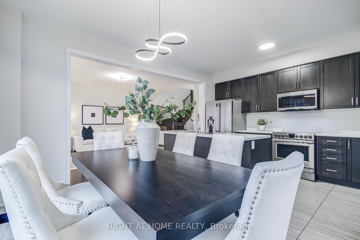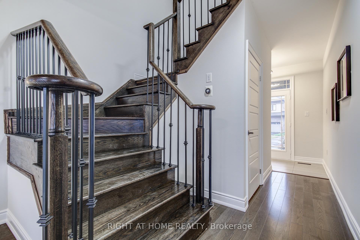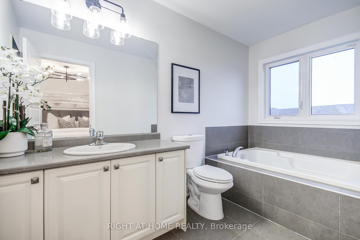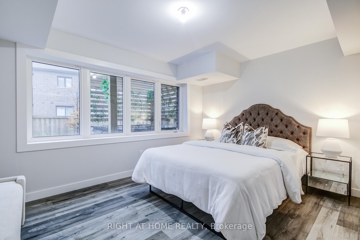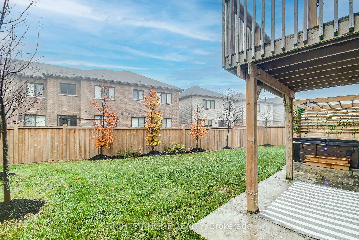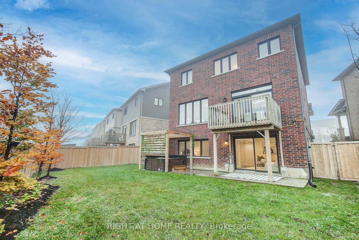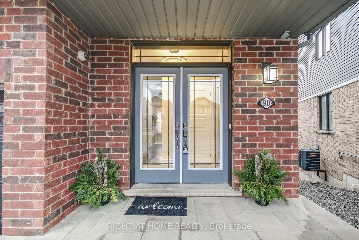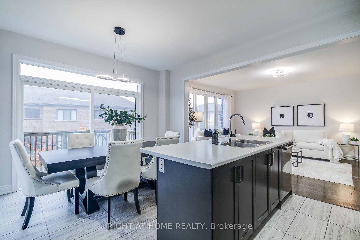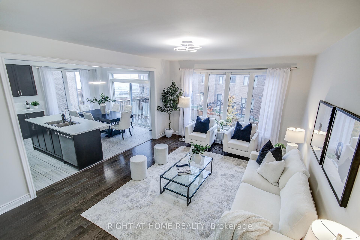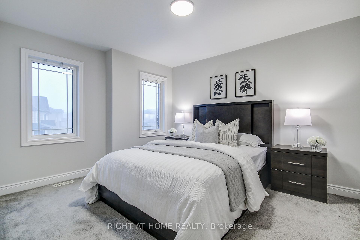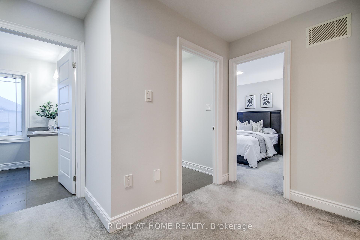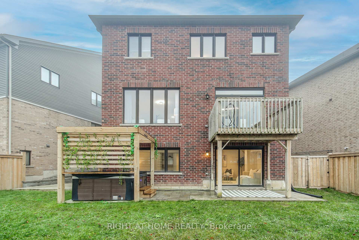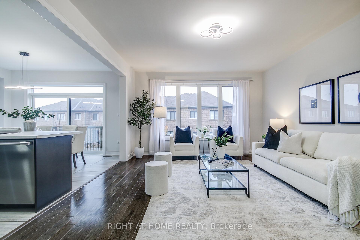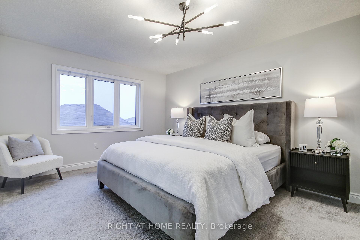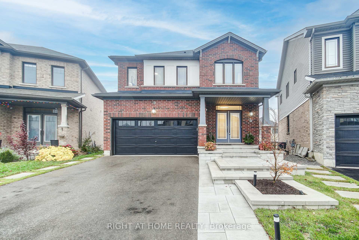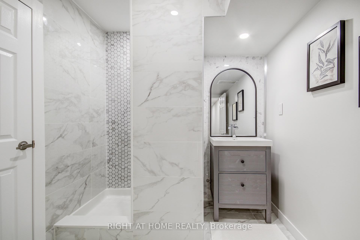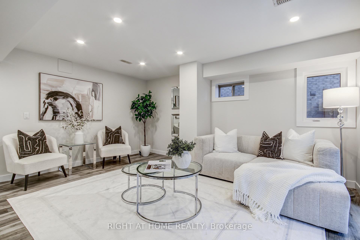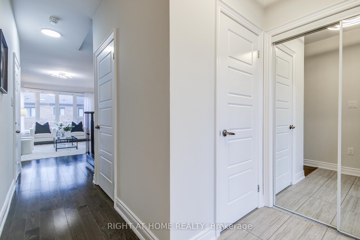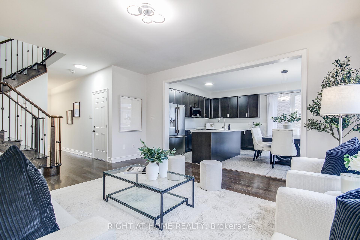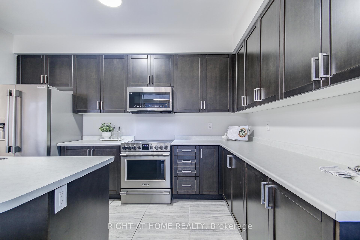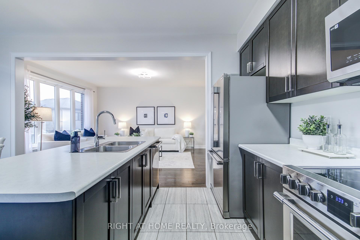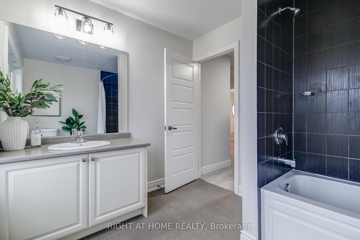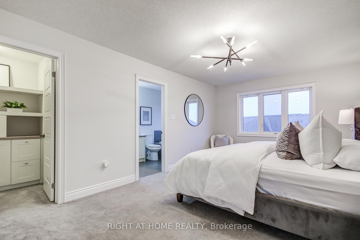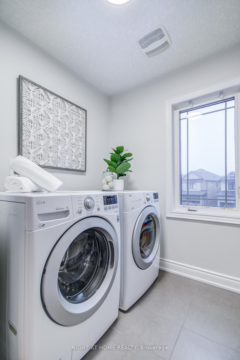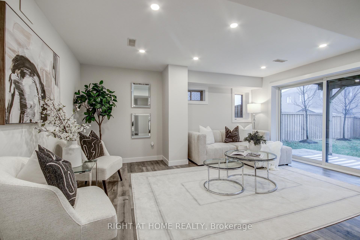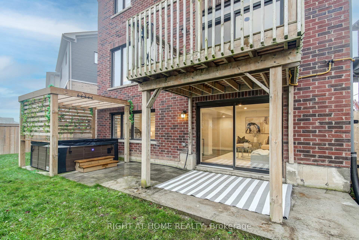$1,099,998
Available - For Sale
Listing ID: X11905262
90 Pagebrook Cres , Hamilton, L8J 1X5, Ontario
| Exceptional All-Brick Detached Home in Sought-After Stoney Creek. Nestled in the heart of Hamilton on the mountain, this luxurious homeboasts a stunning blend of elegance and modern convenience. From its striking curb appeal to the meticulously designed interiors, every detailhas been thoughtfully curated. Professionally landscaped with exotic greenery, mature trees, and irrigation systems with exterior lighting.Premium lighting.9-foot ceilings and upgraded hardwood flooring on the main level create an inviting atmosphere. Equipped with FrigidaireProfessional Edition high-end appliances (valued at $15,000) for a chef-worthy cooking experience. A showpiece that adds sophistication to thehomes open layout. Enjoy the serene backyard with a hot tub, $20,000 worth of concrete work, and lush landscaping, perfect for relaxation orentertaining. Gas and custom hose lines installed to the balcony for added convenience. The walk-out basement features upgraded doors andwindows, prepped and ready for a future, lower finished basement has been prepped for future kitchen and washer dryer. A $20,000 front stoneupgrade welcomes you with undeniable curb appeal, setting this home apart from the rest with an added jacuzzi. This home offers a seamlesscombination of luxury, practicality, and outdoor beauty, all on a rare, premium lot. Don't miss your chance to own this one-of-a-kind property in a highly desirable neighbourhood. |
| Price | $1,099,998 |
| Taxes: | $5749.61 |
| Address: | 90 Pagebrook Cres , Hamilton, L8J 1X5, Ontario |
| Directions/Cross Streets: | First Rd W & Bedrock Dr |
| Rooms: | 2 |
| Rooms +: | 1 |
| Bedrooms: | 3 |
| Bedrooms +: | 1 |
| Kitchens: | 1 |
| Family Room: | Y |
| Basement: | Fin W/O |
| Property Type: | Detached |
| Style: | 2-Storey |
| Exterior: | Brick |
| Garage Type: | Attached |
| (Parking/)Drive: | Pvt Double |
| Drive Parking Spaces: | 2 |
| Pool: | None |
| Fireplace/Stove: | N |
| Heat Source: | Gas |
| Heat Type: | Forced Air |
| Central Air Conditioning: | Central Air |
| Central Vac: | N |
| Sewers: | Sewers |
| Water: | Municipal |
$
%
Years
This calculator is for demonstration purposes only. Always consult a professional
financial advisor before making personal financial decisions.
| Although the information displayed is believed to be accurate, no warranties or representations are made of any kind. |
| RIGHT AT HOME REALTY |
|
|

Anwar Warsi
Sales Representative
Dir:
647-770-4673
Bus:
905-454-1100
Fax:
905-454-7335
| Book Showing | Email a Friend |
Jump To:
At a Glance:
| Type: | Freehold - Detached |
| Area: | Hamilton |
| Municipality: | Hamilton |
| Neighbourhood: | Stoney Creek Mountain |
| Style: | 2-Storey |
| Tax: | $5,749.61 |
| Beds: | 3+1 |
| Baths: | 4 |
| Fireplace: | N |
| Pool: | None |
Locatin Map:
Payment Calculator:

