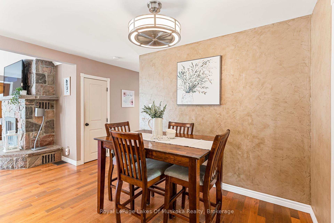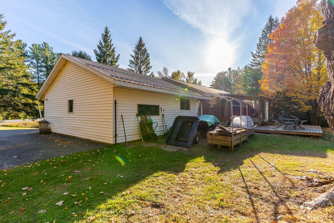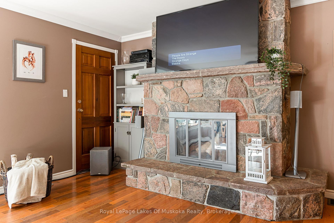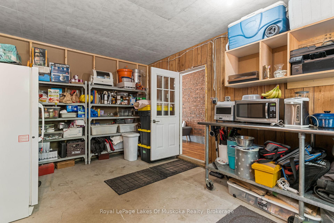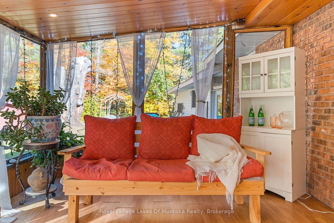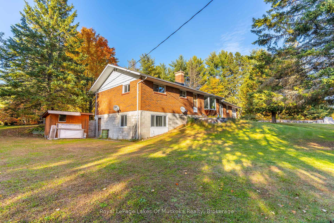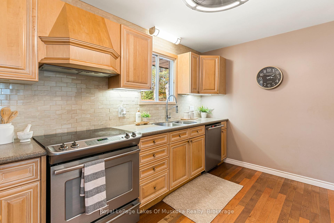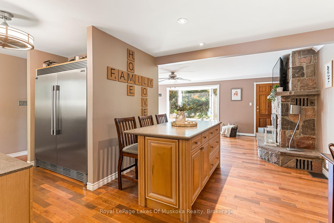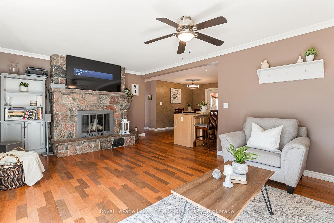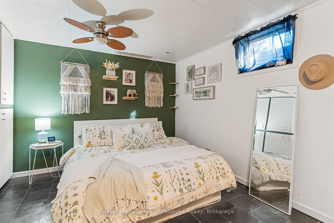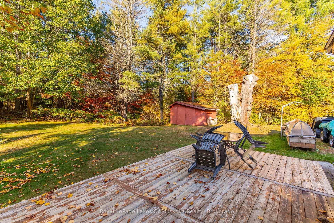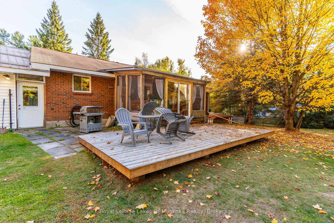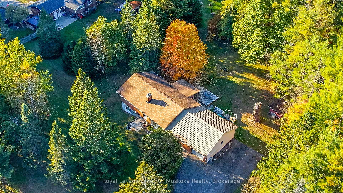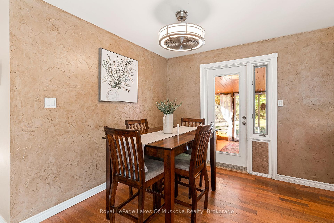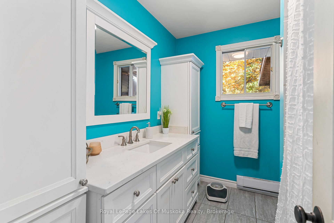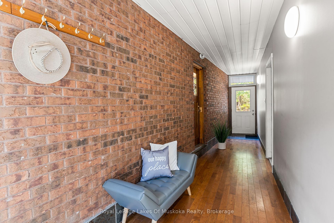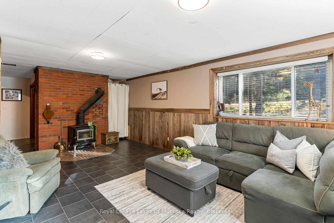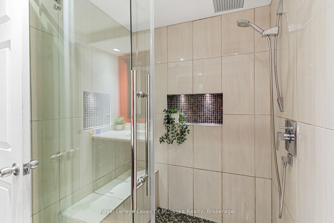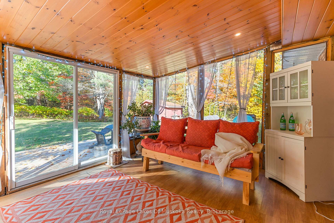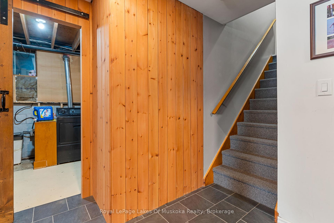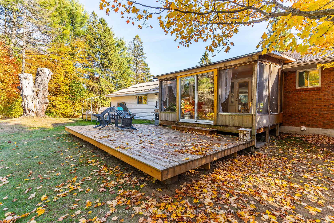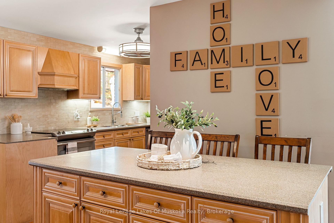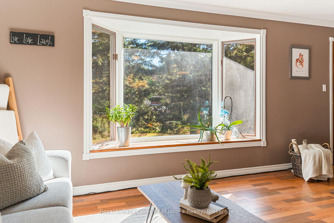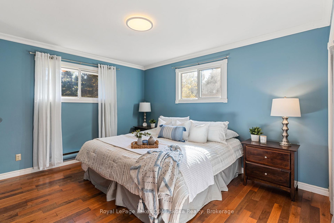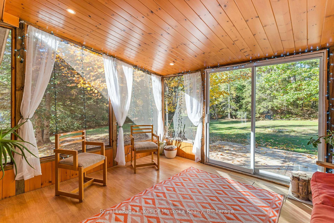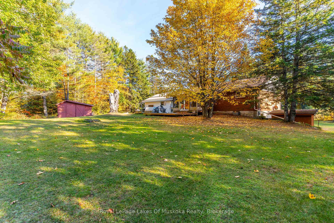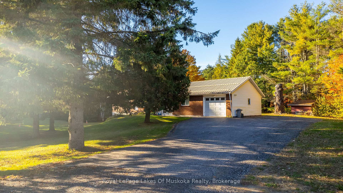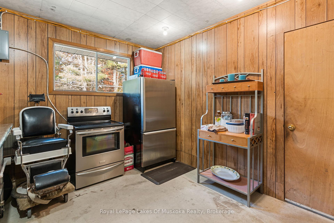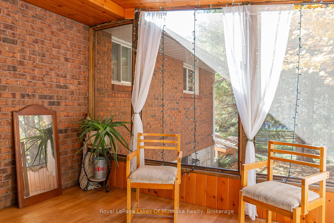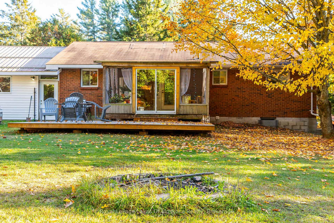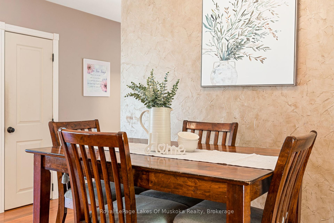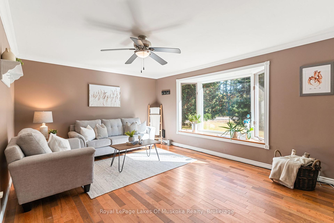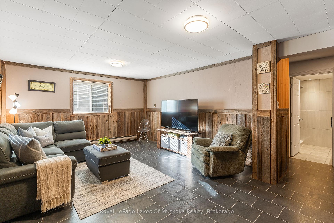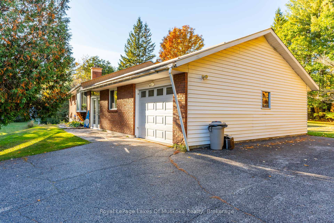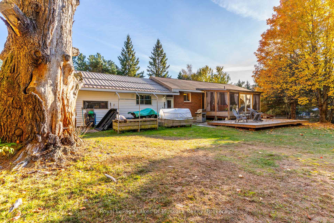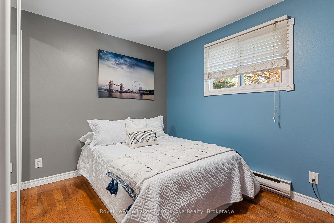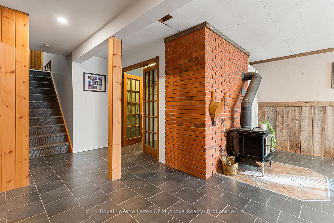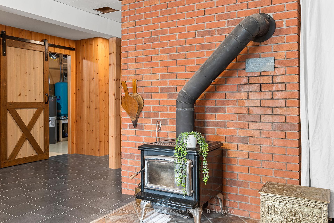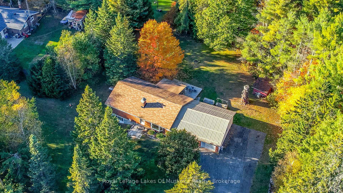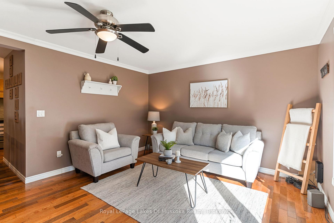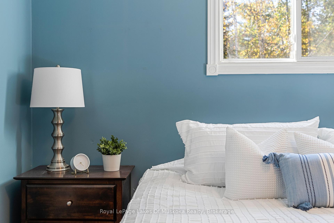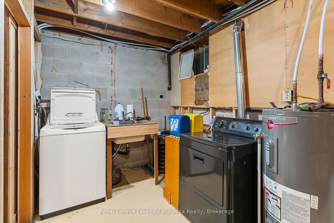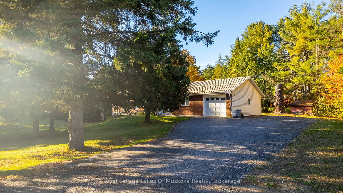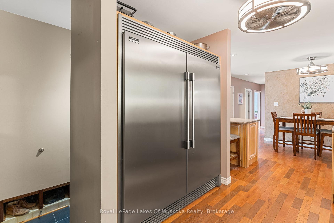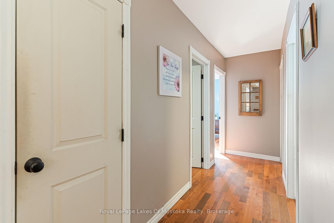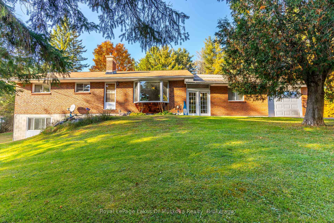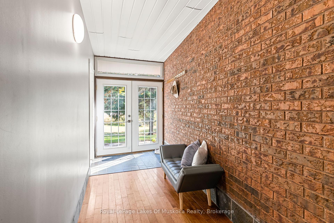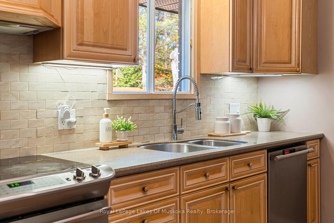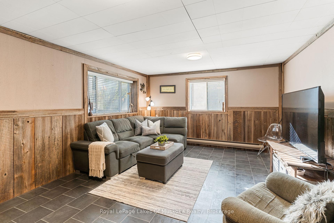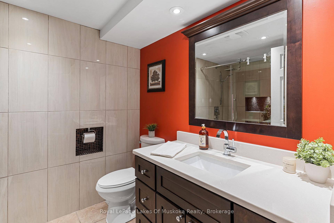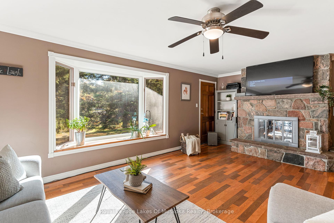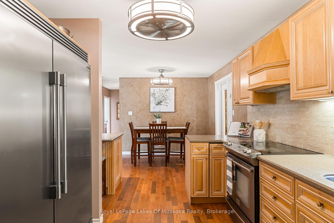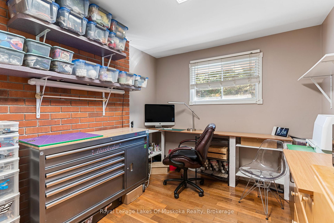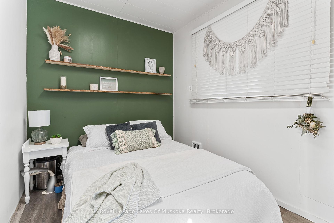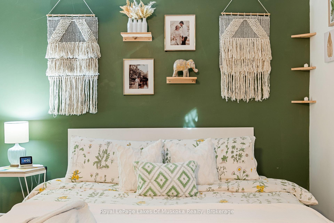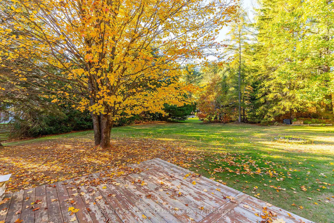$689,900
Available - For Sale
Listing ID: X11905322
1179 MUSKOKA ROAD 117 , Bracebridge, P1L 1W9, Ontario
| Nature and Comfort Combine in this Stunning Bracebridge Bungalow! Discover the perfect blend of convenience and privacy with this brick bungalow with attached garage. This home offers easy living in a prime location, ideally located just 9 minutes from downtown Bracebridge, and offering quick access to Highway 11. Enjoy being close to Bracebridge Golf Course, and a short distance to a public access on the Muskoka River for a summer swim or paddle. Set on almost 3/4 of an acre, the property offers a park-like atmosphere with a level lawn and mature trees, creating a peaceful retreat right at home. Step into this home through the handy breezeway with hardwood floors, connecting the storage room and garage to the heart of the house. The chef-inspired kitchen boasts Corian countertops, stainless steel appliances, and an island, perfect for culinary creations. Adjacent is a dining area with access to a screened-in Muskoka room, offering views of the tree-lined backyard. The living room features a floor-to-ceiling stone fireplace and large windows that flood the space with natural light. The main level also includes three spacious bedrooms and a stylish 4-piece bathroom. The finished lower level impresses with its high ceilings and large windows. A family room with a wood stove, an additional bedroom, and a modern 3-piece bathroom provide extra living space. A separate entrance through the storage room makes it easy to bring in firewood, while a utility/laundry room adds convenience. |
| Price | $689,900 |
| Taxes: | $2754.24 |
| Address: | 1179 MUSKOKA ROAD 117 , Bracebridge, P1L 1W9, Ontario |
| Lot Size: | 211.00 x 170.00 (Feet) |
| Acreage: | .50-1.99 |
| Directions/Cross Streets: | HWY 11 to Muskoka Road 117 - to 1179 |
| Rooms: | 7 |
| Rooms +: | 5 |
| Bedrooms: | 3 |
| Bedrooms +: | 1 |
| Kitchens: | 1 |
| Kitchens +: | 0 |
| Family Room: | Y |
| Basement: | Finished, W/O |
| Approximatly Age: | 31-50 |
| Property Type: | Detached |
| Style: | Bungalow |
| Exterior: | Brick |
| Garage Type: | Attached |
| (Parking/)Drive: | Other |
| Drive Parking Spaces: | 6 |
| Pool: | None |
| Approximatly Age: | 31-50 |
| Property Features: | Golf |
| Fireplace/Stove: | N |
| Heat Source: | Wood |
| Heat Type: | Baseboard |
| Central Air Conditioning: | None |
| Elevator Lift: | N |
| Sewers: | Septic |
| Water: | Well |
| Water Supply Types: | Dug Well |
$
%
Years
This calculator is for demonstration purposes only. Always consult a professional
financial advisor before making personal financial decisions.
| Although the information displayed is believed to be accurate, no warranties or representations are made of any kind. |
| Royal LePage Lakes Of Muskoka Realty |
|
|

Anwar Warsi
Sales Representative
Dir:
647-770-4673
Bus:
905-454-1100
Fax:
905-454-7335
| Virtual Tour | Book Showing | Email a Friend |
Jump To:
At a Glance:
| Type: | Freehold - Detached |
| Area: | Muskoka |
| Municipality: | Bracebridge |
| Neighbourhood: | Macaulay |
| Style: | Bungalow |
| Lot Size: | 211.00 x 170.00(Feet) |
| Approximate Age: | 31-50 |
| Tax: | $2,754.24 |
| Beds: | 3+1 |
| Baths: | 2 |
| Fireplace: | N |
| Pool: | None |
Locatin Map:
Payment Calculator:

