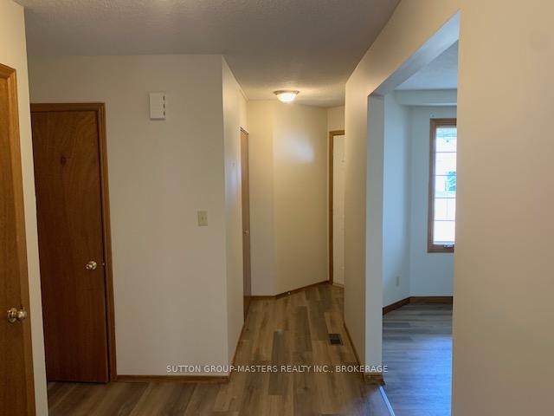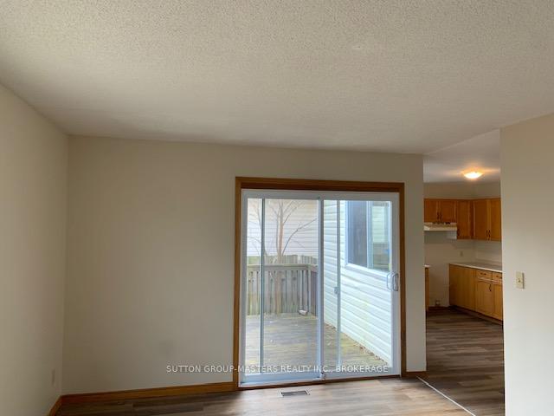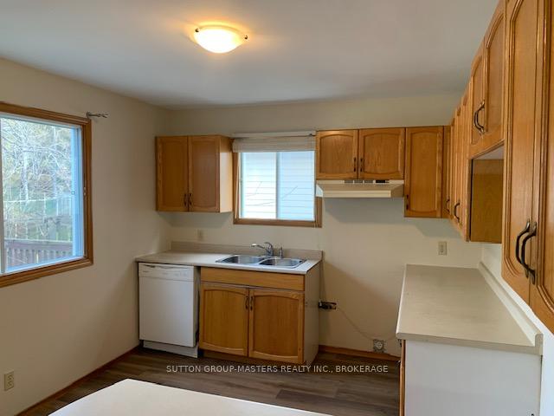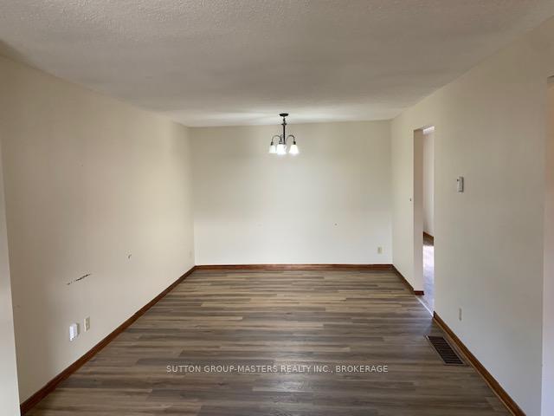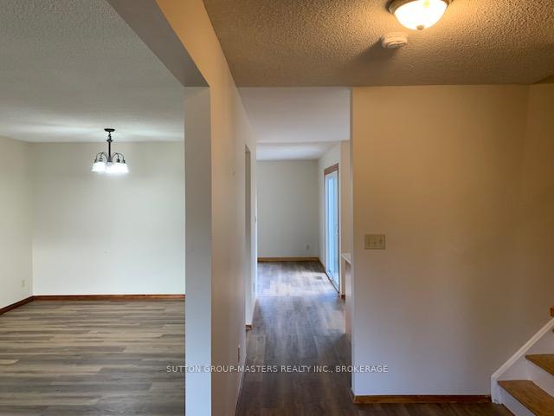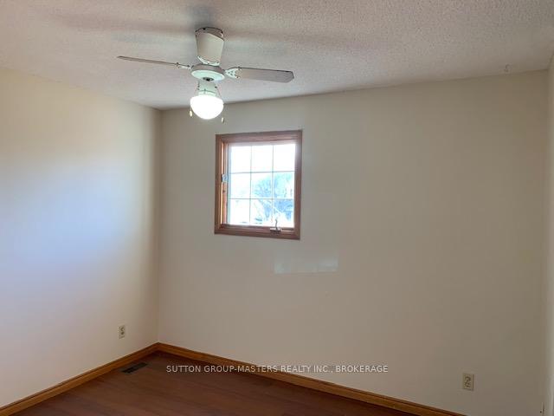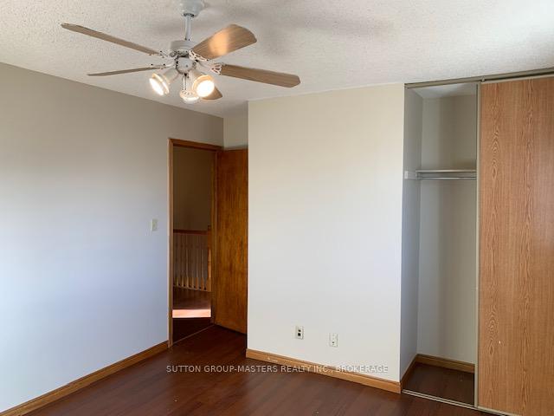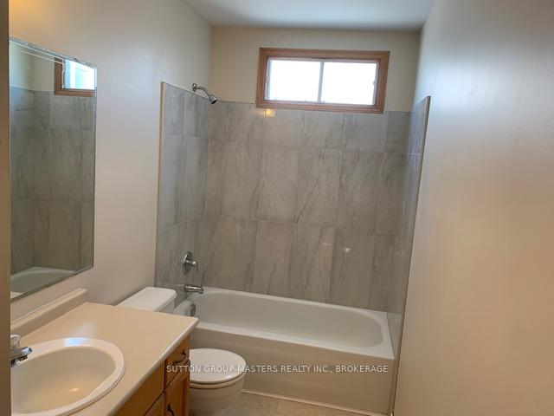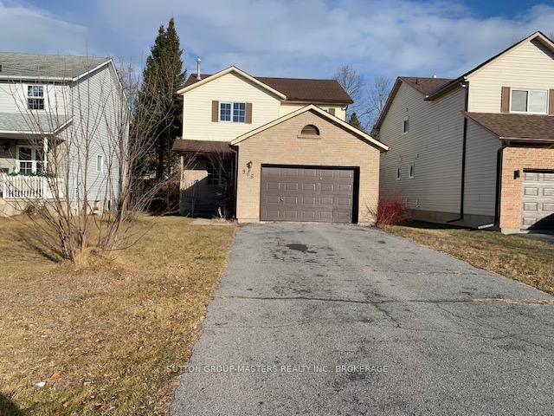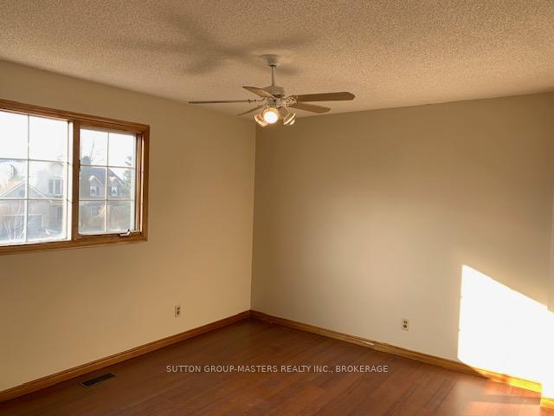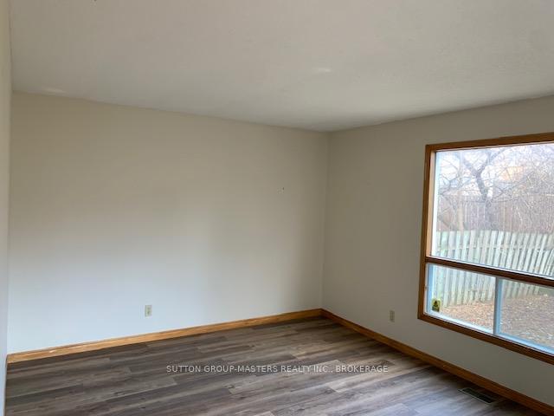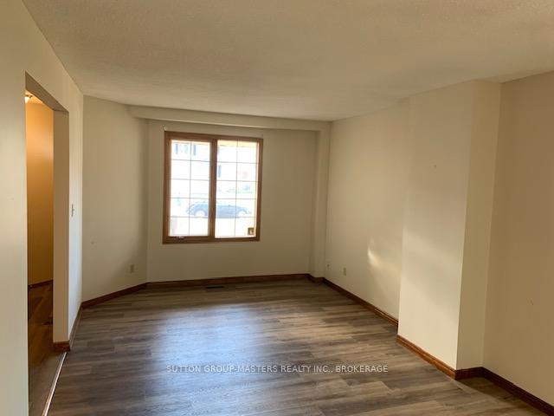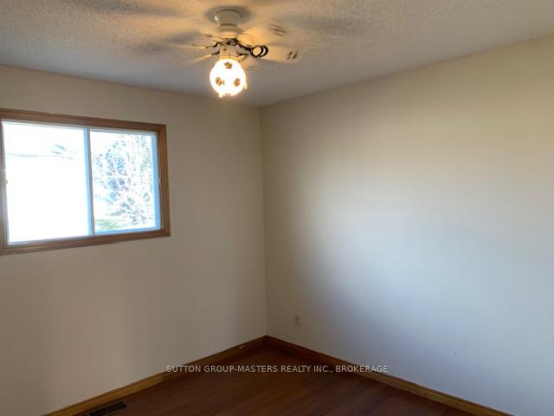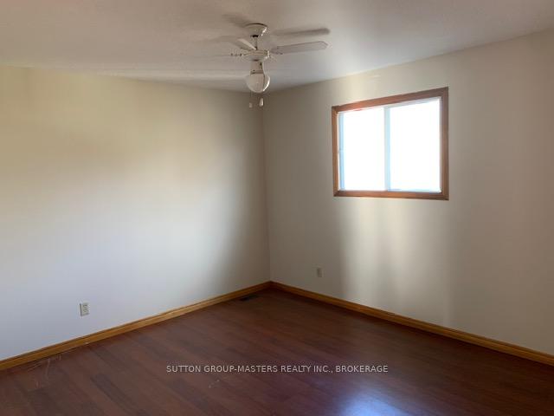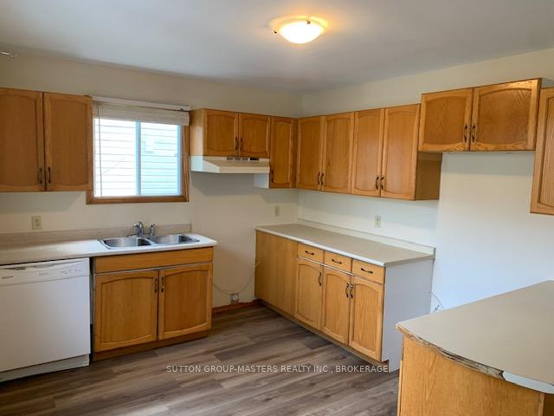$569,000
Available - For Sale
Listing ID: X11905464
966 Lombardy St , Kingston, K7M 8M7, Ontario
| 2 storey west end home featuring 4 bedrooms, 2 baths. Main floor laundry. Bright kitchen and family room, separate dining room. Close to shopping, restaurants, parks and schools. Vacant for quick closing. |
| Price | $569,000 |
| Taxes: | $4078.85 |
| Assessment: | $291000 |
| Assessment Year: | 2025 |
| Address: | 966 Lombardy St , Kingston, K7M 8M7, Ontario |
| Lot Size: | 39.99 x 130.04 (Feet) |
| Acreage: | < .50 |
| Directions/Cross Streets: | Development, left on Boxwood to Lombardy |
| Rooms: | 8 |
| Bedrooms: | 4 |
| Bedrooms +: | |
| Kitchens: | 1 |
| Family Room: | Y |
| Basement: | Full, Unfinished |
| Approximatly Age: | 31-50 |
| Property Type: | Detached |
| Style: | 2-Storey |
| Exterior: | Brick Front, Vinyl Siding |
| Garage Type: | Attached |
| (Parking/)Drive: | Available |
| Drive Parking Spaces: | 4 |
| Pool: | None |
| Approximatly Age: | 31-50 |
| Approximatly Square Footage: | 1500-2000 |
| Property Features: | Marina, Park, Public Transit |
| Fireplace/Stove: | N |
| Heat Source: | Gas |
| Heat Type: | Forced Air |
| Central Air Conditioning: | None |
| Central Vac: | N |
| Laundry Level: | Main |
| Elevator Lift: | N |
| Sewers: | Sewers |
| Water: | Municipal |
| Utilities-Cable: | Y |
| Utilities-Hydro: | Y |
| Utilities-Gas: | Y |
| Utilities-Telephone: | Y |
$
%
Years
This calculator is for demonstration purposes only. Always consult a professional
financial advisor before making personal financial decisions.
| Although the information displayed is believed to be accurate, no warranties or representations are made of any kind. |
| SUTTON GROUP-MASTERS REALTY INC., BROKERAGE |
|
|

Anwar Warsi
Sales Representative
Dir:
647-770-4673
Bus:
905-454-1100
Fax:
905-454-7335
| Book Showing | Email a Friend |
Jump To:
At a Glance:
| Type: | Freehold - Detached |
| Area: | Frontenac |
| Municipality: | Kingston |
| Neighbourhood: | South of Taylor-Kidd Blvd |
| Style: | 2-Storey |
| Lot Size: | 39.99 x 130.04(Feet) |
| Approximate Age: | 31-50 |
| Tax: | $4,078.85 |
| Beds: | 4 |
| Baths: | 2 |
| Fireplace: | N |
| Pool: | None |
Locatin Map:
Payment Calculator:

