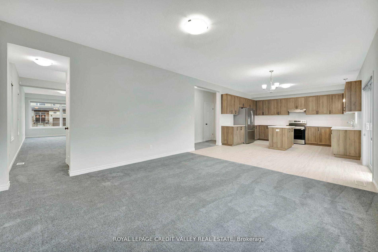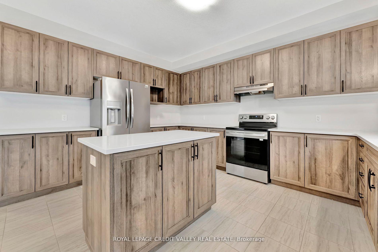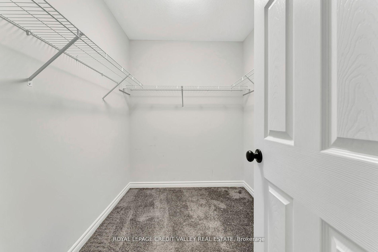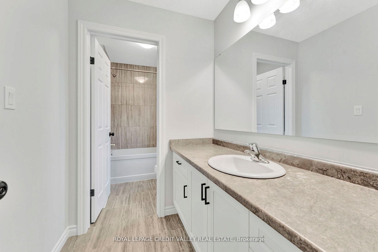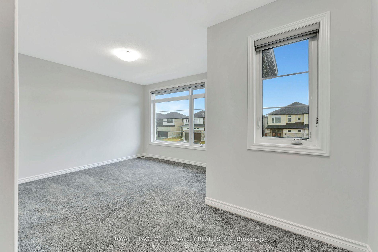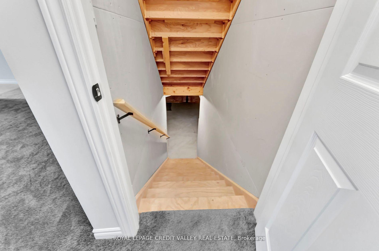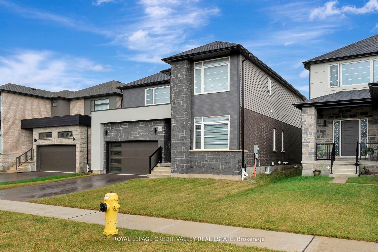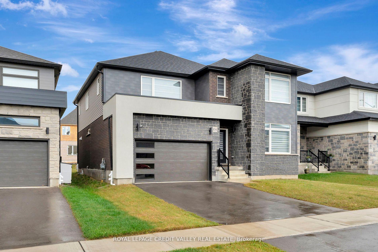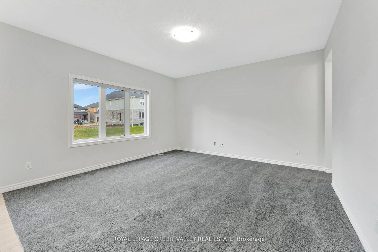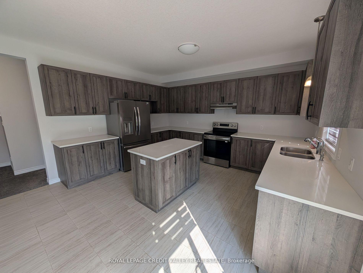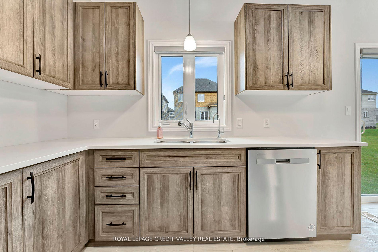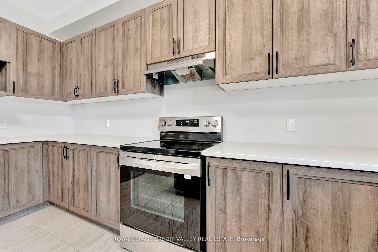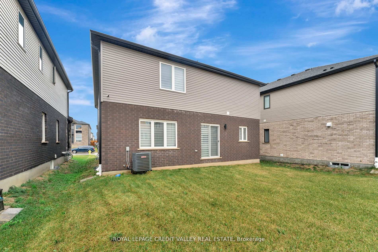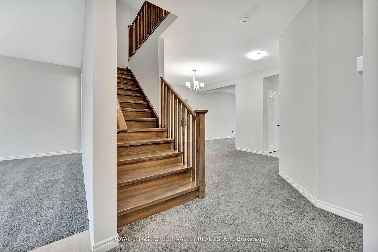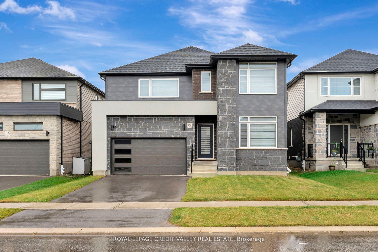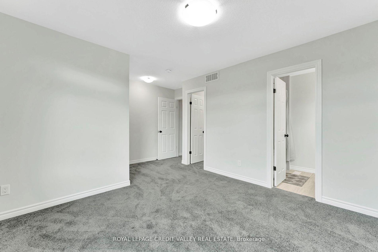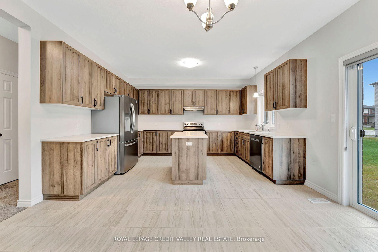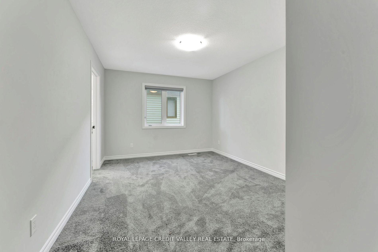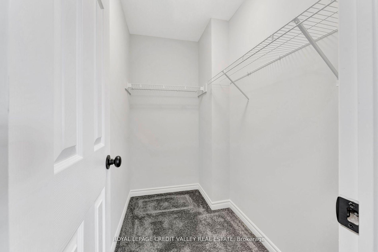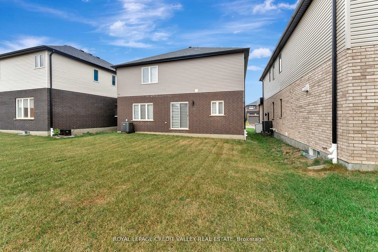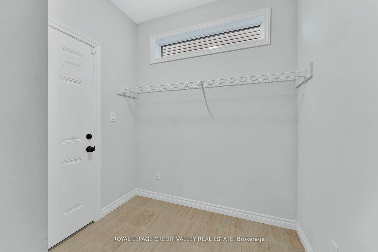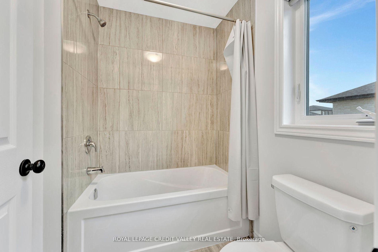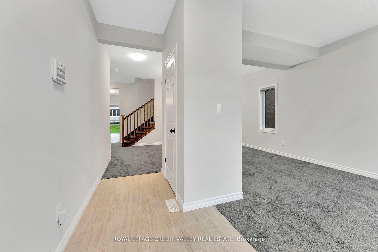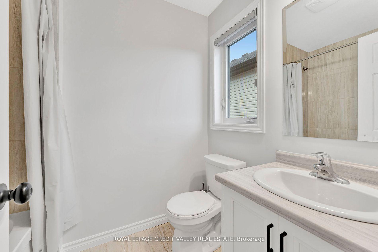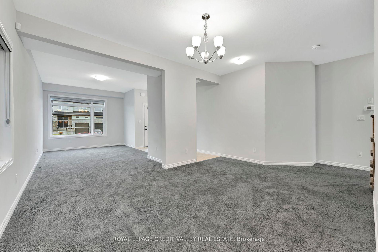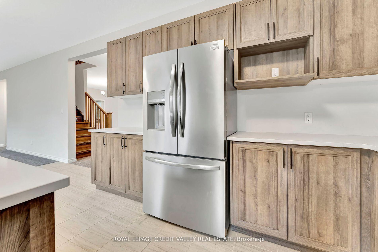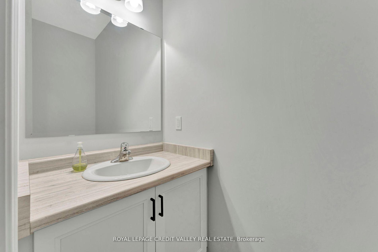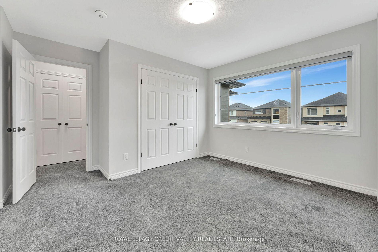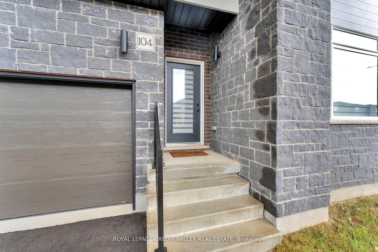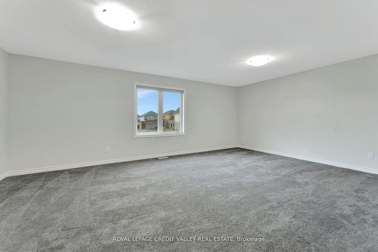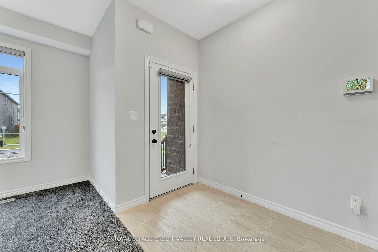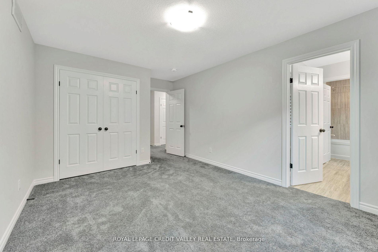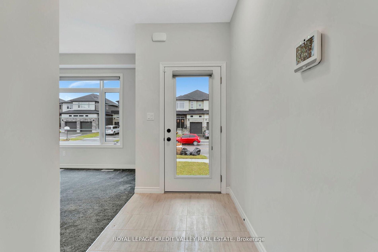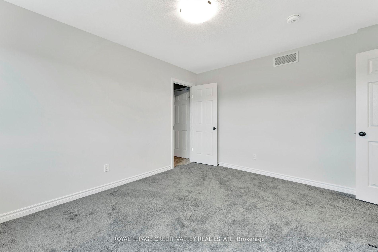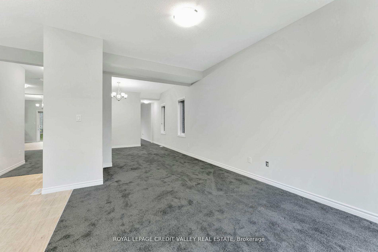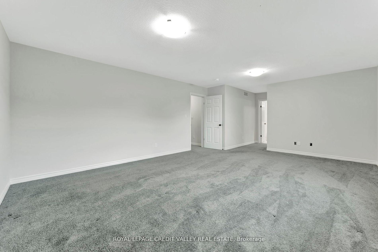$3,300
Available - For Rent
Listing ID: X11905478
104 Sass Cres , Brant, N3L 0A9, Ontario
| Introducing 104 Sass Crescent, a beautifully crafted home by Grandview Homes. Located in the highly desirable South side of Paris, Ontario. This spacious, open-concept 2,700 sq. ft. home boasts 4 bedrooms and 3.5 bathrooms. This stunning property is ideal for commuters, just minutes from Highway 403, while still offering a peaceful environment. Close to local shops and restaurants, it provides a charming small-town vibe. Conveniently situated near schools, parks, and a newly developed plaza, all essential amenities are within easy reach. The modern exterior show cases elegant design, making this nearly new home a true gem. |
| Price | $3,300 |
| Address: | 104 Sass Cres , Brant, N3L 0A9, Ontario |
| Lot Size: | 43.16 x 115.13 (Feet) |
| Acreage: | < .50 |
| Directions/Cross Streets: | King Edward St & Grandville Circle |
| Rooms: | 10 |
| Bedrooms: | 4 |
| Bedrooms +: | |
| Kitchens: | 1 |
| Family Room: | Y |
| Basement: | Full, Unfinished |
| Furnished: | N |
| Approximatly Age: | 0-5 |
| Property Type: | Detached |
| Style: | 2-Storey |
| Exterior: | Brick, Vinyl Siding |
| Garage Type: | Attached |
| (Parking/)Drive: | Available |
| Drive Parking Spaces: | 2 |
| Pool: | None |
| Private Entrance: | N |
| Laundry Access: | Ensuite |
| Approximatly Age: | 0-5 |
| Approximatly Square Footage: | 2500-3000 |
| Parking Included: | Y |
| Fireplace/Stove: | N |
| Heat Source: | Gas |
| Heat Type: | Forced Air |
| Central Air Conditioning: | Central Air |
| Laundry Level: | Upper |
| Sewers: | Sewers |
| Water: | Municipal |
| Utilities-Cable: | A |
| Utilities-Hydro: | A |
| Utilities-Telephone: | A |
| Although the information displayed is believed to be accurate, no warranties or representations are made of any kind. |
| ROYAL LEPAGE CREDIT VALLEY REAL ESTATE |
|
|

Anwar Warsi
Sales Representative
Dir:
647-770-4673
Bus:
905-454-1100
Fax:
905-454-7335
| Virtual Tour | Book Showing | Email a Friend |
Jump To:
At a Glance:
| Type: | Freehold - Detached |
| Area: | Brant |
| Municipality: | Brant |
| Neighbourhood: | Paris |
| Style: | 2-Storey |
| Lot Size: | 43.16 x 115.13(Feet) |
| Approximate Age: | 0-5 |
| Beds: | 4 |
| Baths: | 4 |
| Fireplace: | N |
| Pool: | None |
Locatin Map:

