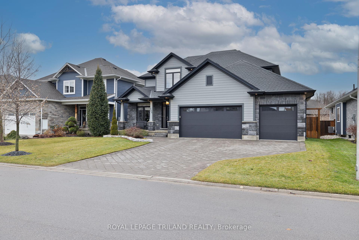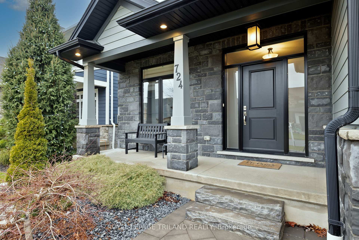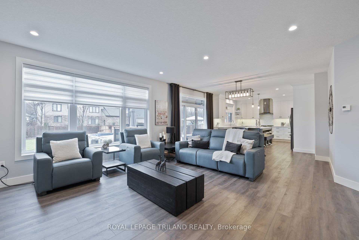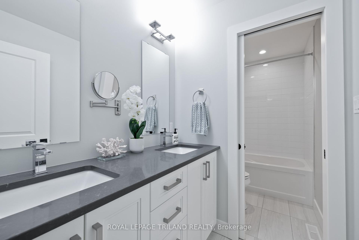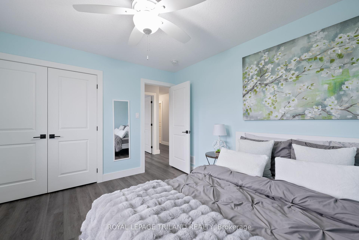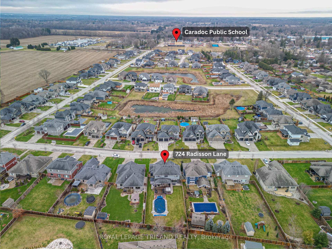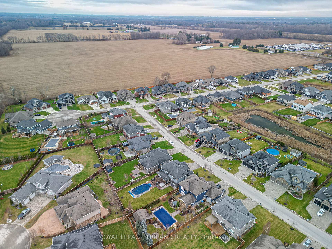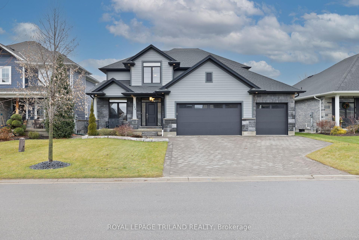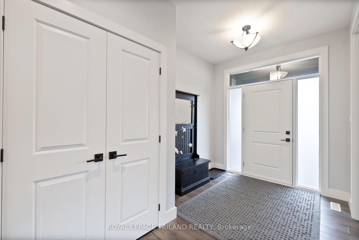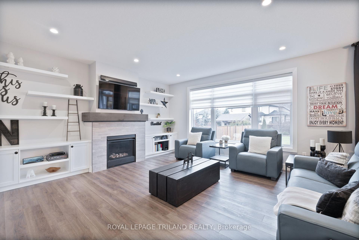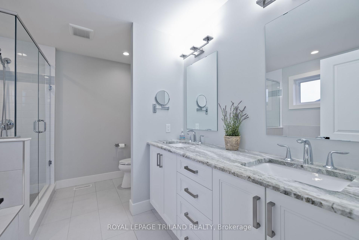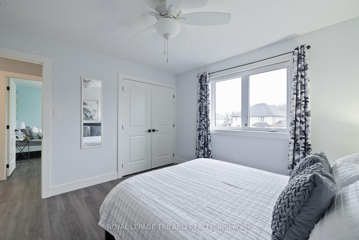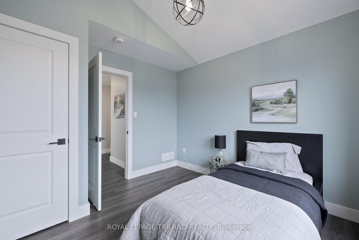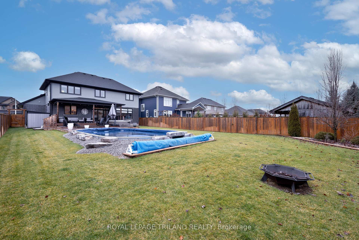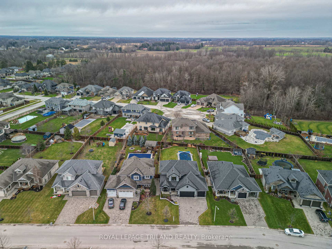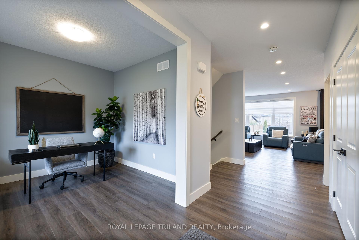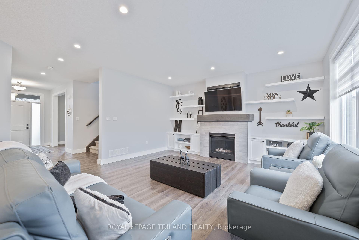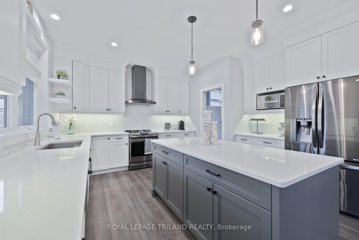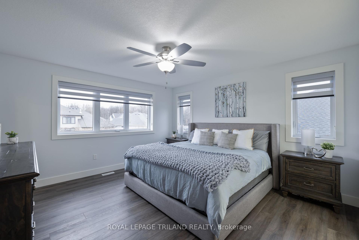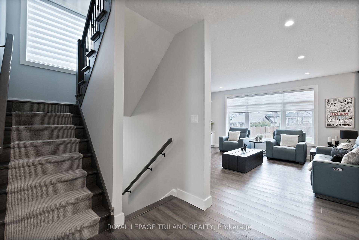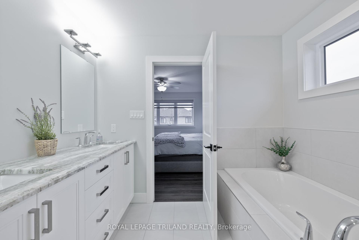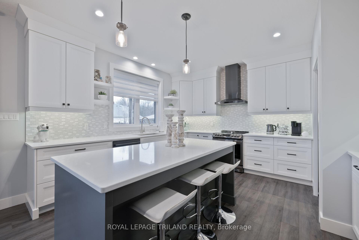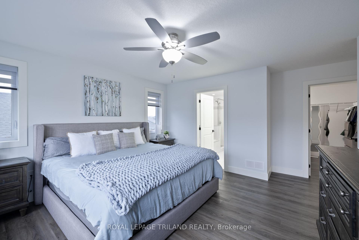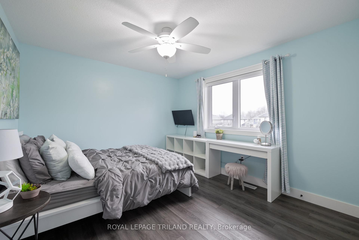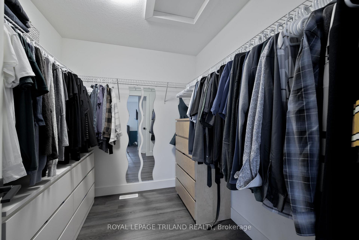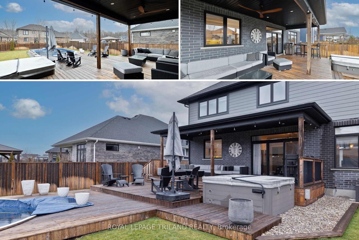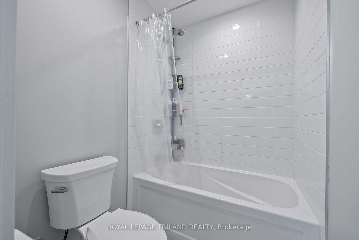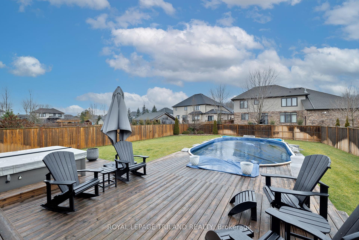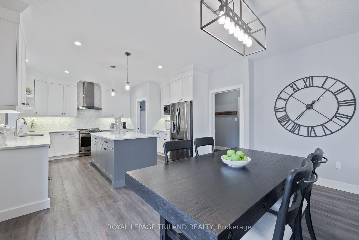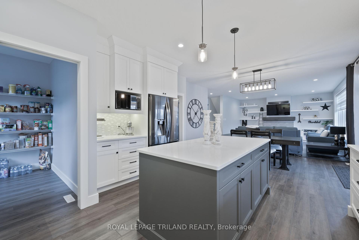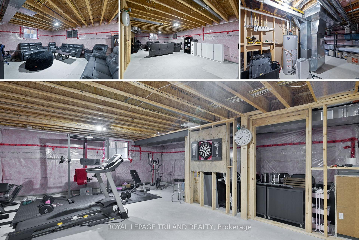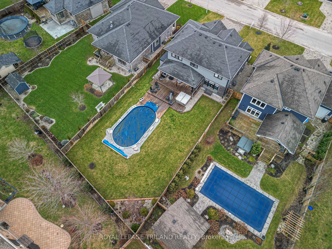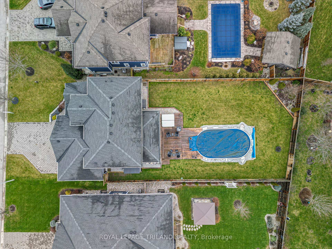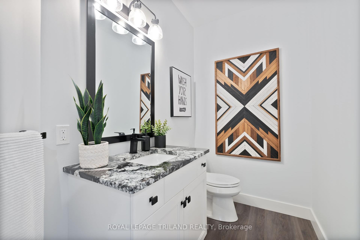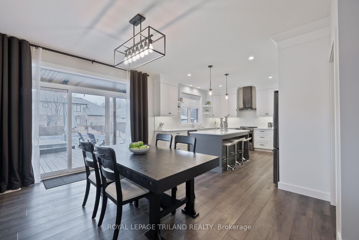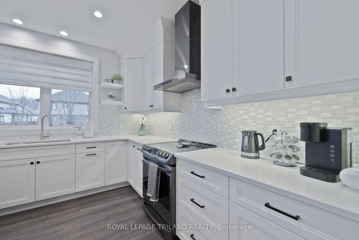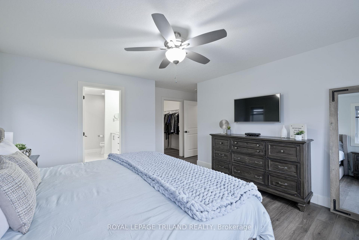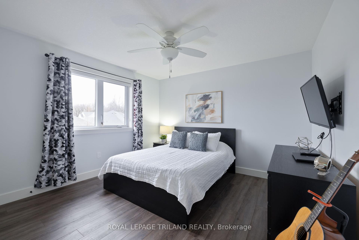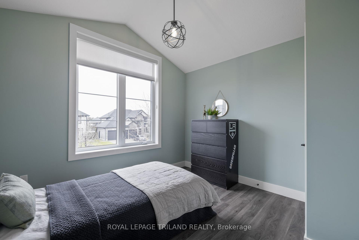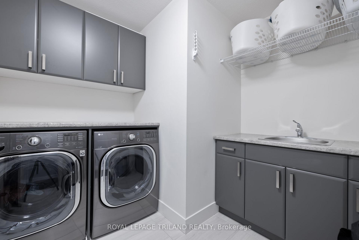$949,900
Available - For Sale
Listing ID: X11905535
724 Radisson Lane , Strathroy-Caradoc, N0L 1W0, Ontario
| Better than new, this Melchers-built Mt. Brydges 2 storey is situated on a large lot, offers a great floorplan w/ over 2440 sq ft (builders plans) of finished space & has the pool you want! Located on a quiet street in the desireable WoodsEdge neighbourhood, the open concept main level features a bright office off the entrance & a living space filled with light thanks to an abundance of windows. This design is perfect for busy families and those who love to entertain: The living room has built-in storage on either side of a focal fireplace, with clear sightlines through to a large dining area & a modern kitchen. Anchored by a large island, the kitchen offers ample storage in modern cabinets, quartz worktops, tile backsplash, walk-in pantry & stainless appliances. Upstairs you'll find four large bedrooms, including a primary with a massive walk-in closet & spa-worthy ensuite complete with soaker tub, walk-in shower, & dual vanity. The main bath is also a 5 pc with dual sinks to keep morning routines moving, & a fully functional laundry room with sink & storage will make at least one chore a little easier. The lower level is ready to be finished with lots of potential configurations & a rough in for a future bathroom. Now, on to the awesome backyard! Walkout access from the great room brings you to a sprawling two-tier deck, the first level of which is covered by an extension with lighting & fan. Enjoy a dip in the partially sunk on-ground, heated saltwater pool followed by some time to relax in the hot tub. Dual natural gas lines are here for a BBQ & potential future heater & there is still lots of room to play & roam in this fully fenced yard. Lots of other pluses are here too: Level 2 car charger ready in the three-car garage, sand point with inground irrigation, beautiful landscaping & interlocking brick driveway. Mt. Brydges is a great family community that offers a small-town feel with easy access to amenities in Strathroy & London, & the 402/401. Welcome Home! |
| Price | $949,900 |
| Taxes: | $5928.00 |
| Address: | 724 Radisson Lane , Strathroy-Caradoc, N0L 1W0, Ontario |
| Lot Size: | 61.16 x 152.12 (Feet) |
| Directions/Cross Streets: | Bond Street |
| Rooms: | 8 |
| Bedrooms: | 4 |
| Bedrooms +: | |
| Kitchens: | 1 |
| Family Room: | Y |
| Basement: | Full, Unfinished |
| Approximatly Age: | 6-15 |
| Property Type: | Detached |
| Style: | 2-Storey |
| Exterior: | Stone, Vinyl Siding |
| Garage Type: | Attached |
| Drive Parking Spaces: | 5 |
| Pool: | Inground |
| Other Structures: | Garden Shed |
| Approximatly Age: | 6-15 |
| Approximatly Square Footage: | 2000-2500 |
| Property Features: | Electric Car, School, School Bus Route |
| Fireplace/Stove: | Y |
| Heat Source: | Gas |
| Heat Type: | Forced Air |
| Central Air Conditioning: | Central Air |
| Central Vac: | N |
| Laundry Level: | Upper |
| Sewers: | Sewers |
| Water: | Municipal |
| Utilities-Cable: | Y |
| Utilities-Hydro: | Y |
| Utilities-Gas: | Y |
| Utilities-Telephone: | Y |
$
%
Years
This calculator is for demonstration purposes only. Always consult a professional
financial advisor before making personal financial decisions.
| Although the information displayed is believed to be accurate, no warranties or representations are made of any kind. |
| ROYAL LEPAGE TRILAND REALTY |
|
|

Anwar Warsi
Sales Representative
Dir:
647-770-4673
Bus:
905-454-1100
Fax:
905-454-7335
| Virtual Tour | Book Showing | Email a Friend |
Jump To:
At a Glance:
| Type: | Freehold - Detached |
| Area: | Middlesex |
| Municipality: | Strathroy-Caradoc |
| Neighbourhood: | Mount Brydges |
| Style: | 2-Storey |
| Lot Size: | 61.16 x 152.12(Feet) |
| Approximate Age: | 6-15 |
| Tax: | $5,928 |
| Beds: | 4 |
| Baths: | 3 |
| Fireplace: | Y |
| Pool: | Inground |
Locatin Map:
Payment Calculator:

