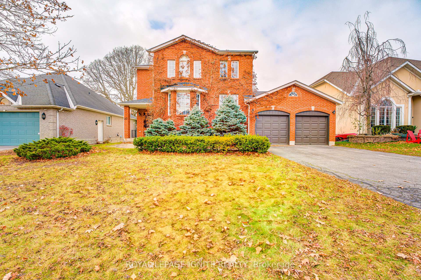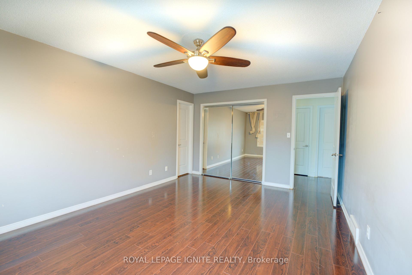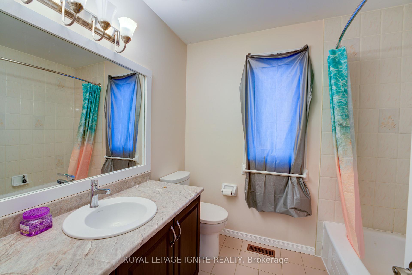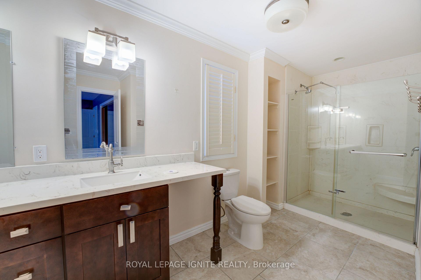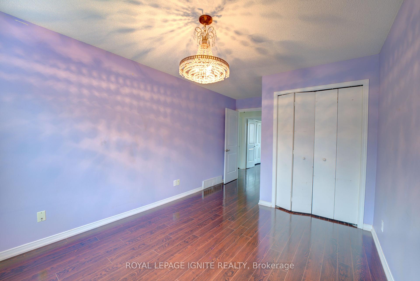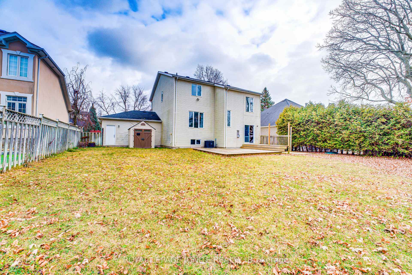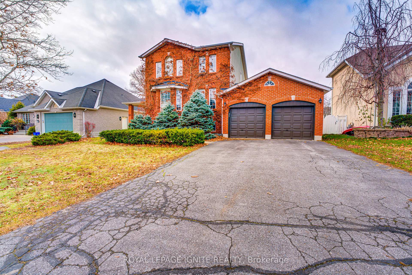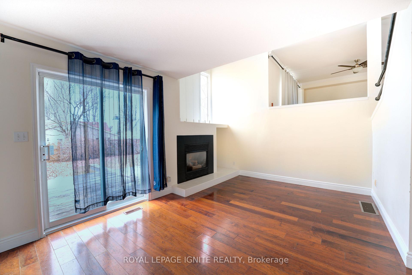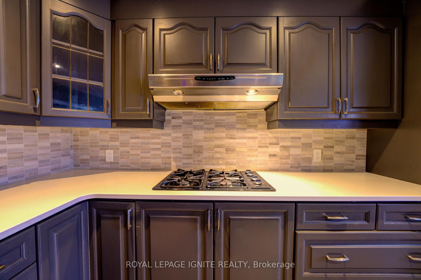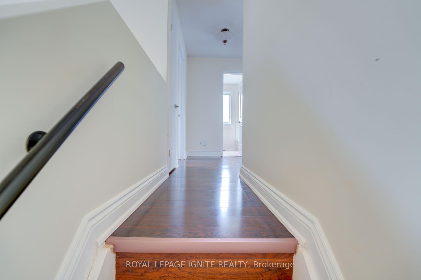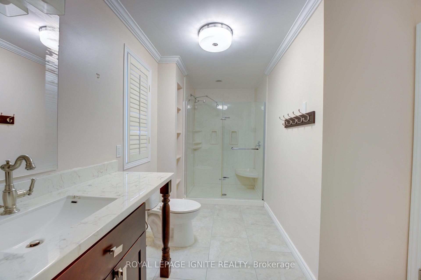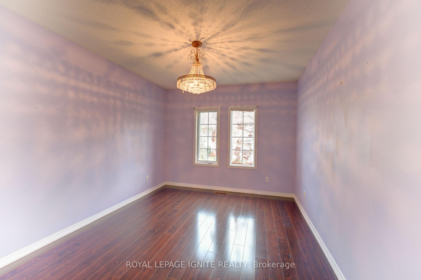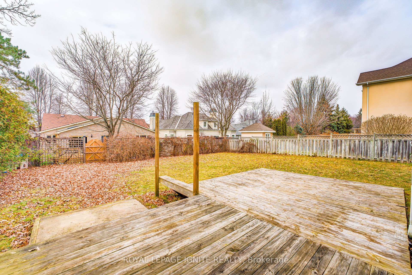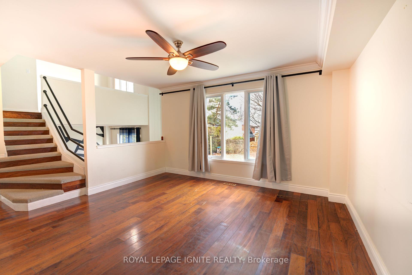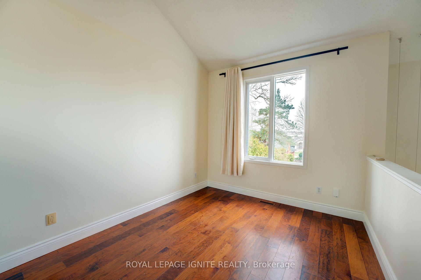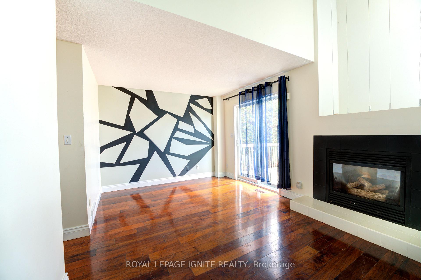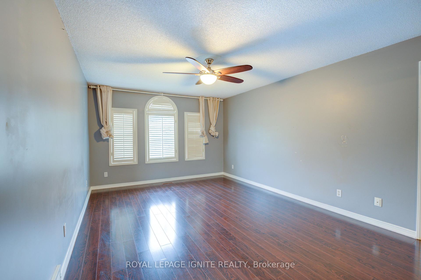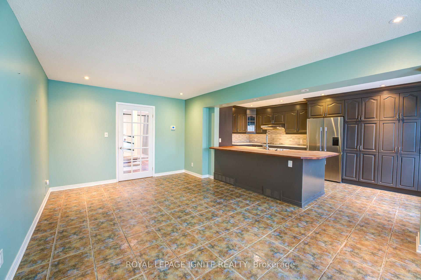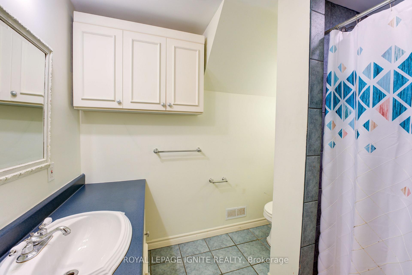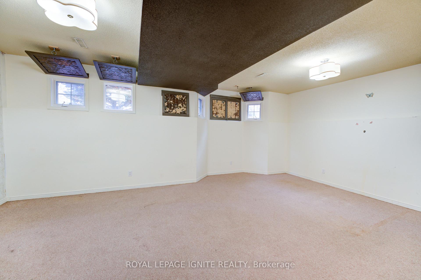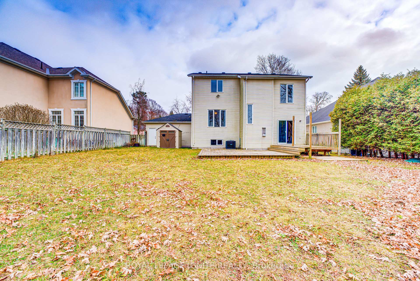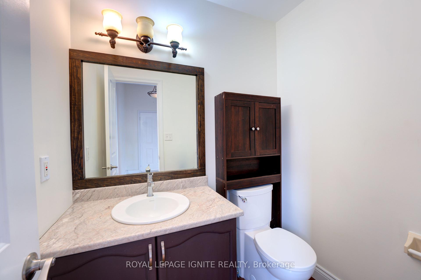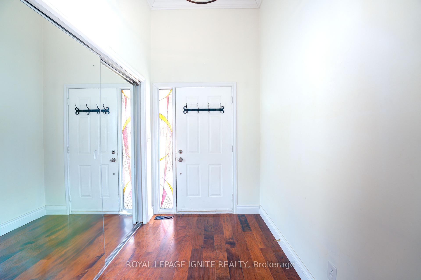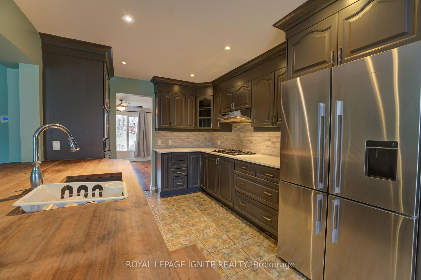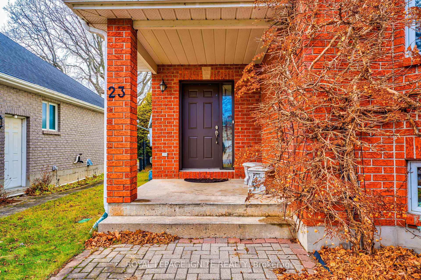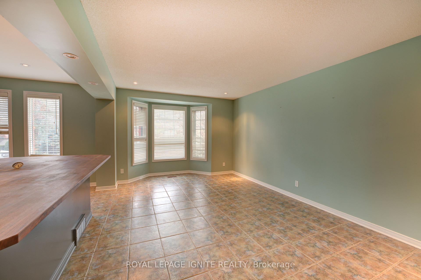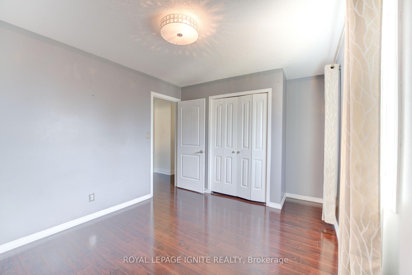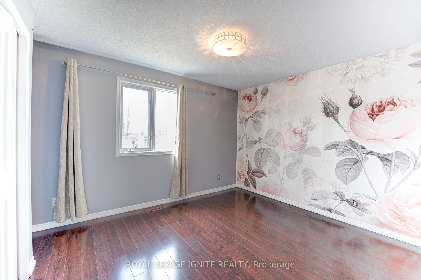$899,900
Available - For Sale
Listing ID: X11905550
23 Kenwoods Circ , Kingston, K7K 6Y1, Ontario
| Sitting on 65 X 114 Ft Lot, This Beautiful Detach Home Boast 3+1 Bedrooms and 3.5 Bathrooms! Situated in the Highly Desirable Frontenac Community! Just Steps from Great Cataraqui Lake, Enjoy the Morning Tranquil Walk! Inviting Front Foyer with A Unique Floor Plan! 3 Bedrooms on the 2ndLevel with a Den that can be Used as an Office. Upgraded Kitchen with Tons of Pantry Space, Stainless Steel Appliances and Undermount Sink. Finished Basement with an Extra Bedroom and Bathroom. Basement Offers Oversized Windows with Plenty of Daylight. Extra Large Backyard Waiting for Your Imagination! |
| Extras: Walking Distance to Many Parks & Kingston Frontenac Public Library. No Sidewalk, 4 of Parking Space on Driveway. 2 Car Garage |
| Price | $899,900 |
| Taxes: | $6485.27 |
| Address: | 23 Kenwoods Circ , Kingston, K7K 6Y1, Ontario |
| Lot Size: | 65.10 x 114.80 (Feet) |
| Directions/Cross Streets: | Kenwoods Circle/Point St Mark Drive |
| Rooms: | 8 |
| Bedrooms: | 3 |
| Bedrooms +: | 1 |
| Kitchens: | 1 |
| Family Room: | Y |
| Basement: | Finished, Full |
| Approximatly Age: | 31-50 |
| Property Type: | Detached |
| Style: | 2-Storey |
| Exterior: | Brick, Vinyl Siding |
| Garage Type: | Attached |
| (Parking/)Drive: | Private |
| Drive Parking Spaces: | 4 |
| Pool: | None |
| Other Structures: | Garden Shed |
| Approximatly Age: | 31-50 |
| Approximatly Square Footage: | 2000-2500 |
| Property Features: | Fenced Yard, Library, Park, Public Transit |
| Fireplace/Stove: | Y |
| Heat Source: | Gas |
| Heat Type: | Forced Air |
| Central Air Conditioning: | Central Air |
| Sewers: | Sewers |
| Water: | Municipal |
$
%
Years
This calculator is for demonstration purposes only. Always consult a professional
financial advisor before making personal financial decisions.
| Although the information displayed is believed to be accurate, no warranties or representations are made of any kind. |
| ROYAL LEPAGE IGNITE REALTY |
|
|

Anwar Warsi
Sales Representative
Dir:
647-770-4673
Bus:
905-454-1100
Fax:
905-454-7335
| Book Showing | Email a Friend |
Jump To:
At a Glance:
| Type: | Freehold - Detached |
| Area: | Frontenac |
| Municipality: | Kingston |
| Style: | 2-Storey |
| Lot Size: | 65.10 x 114.80(Feet) |
| Approximate Age: | 31-50 |
| Tax: | $6,485.27 |
| Beds: | 3+1 |
| Baths: | 4 |
| Fireplace: | Y |
| Pool: | None |
Locatin Map:
Payment Calculator:

