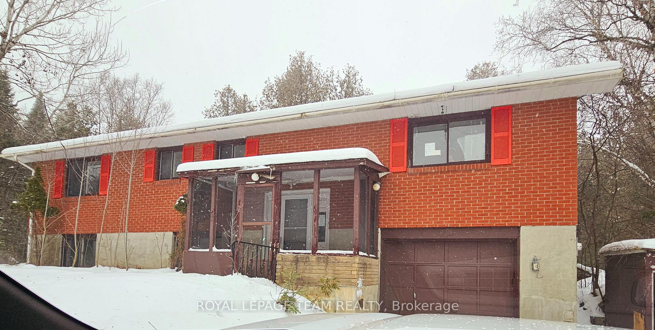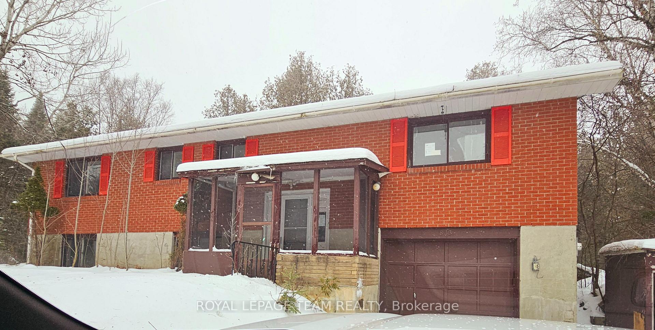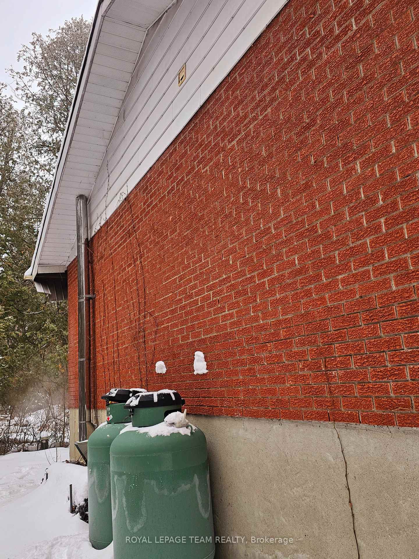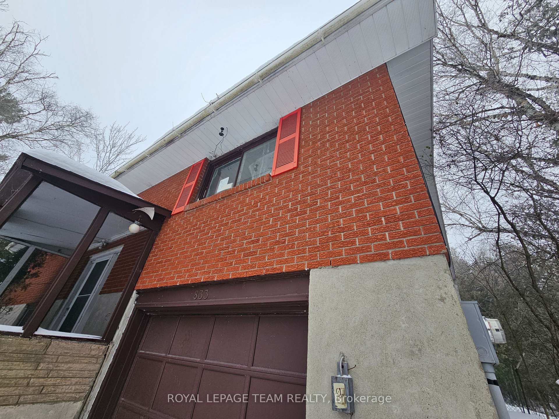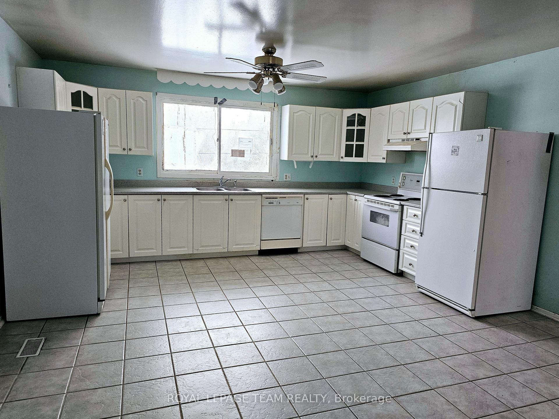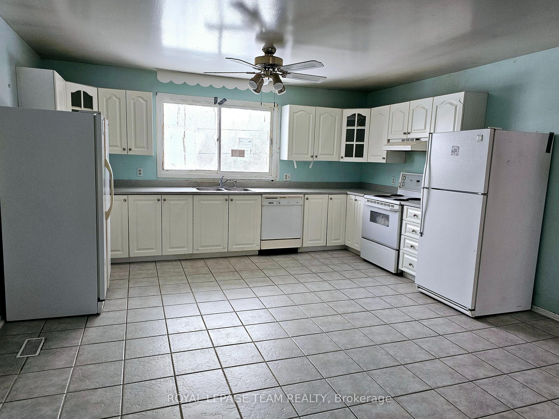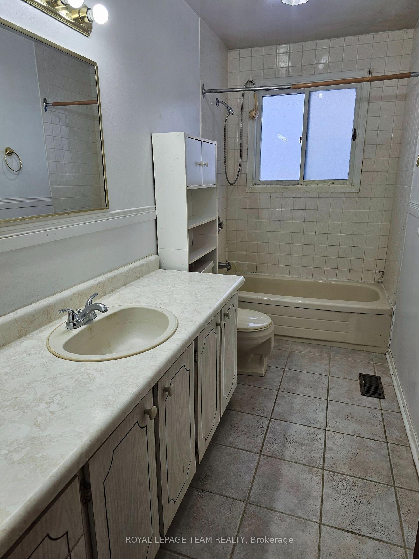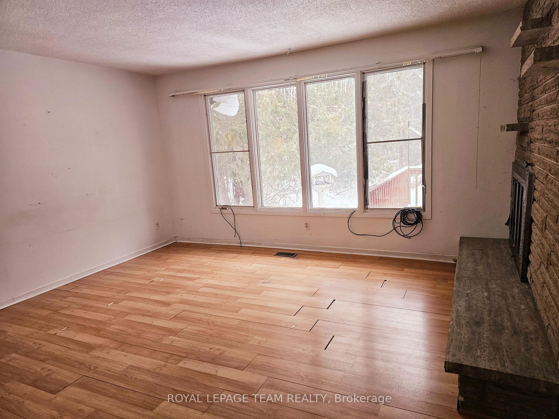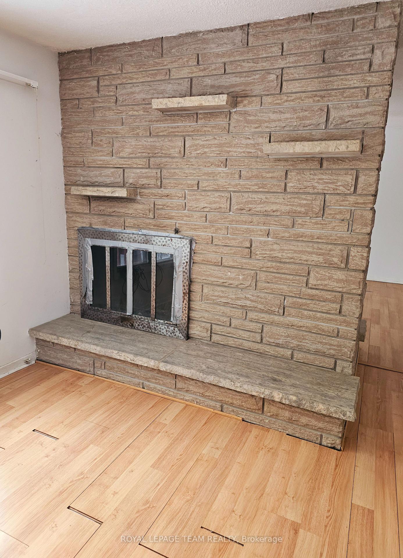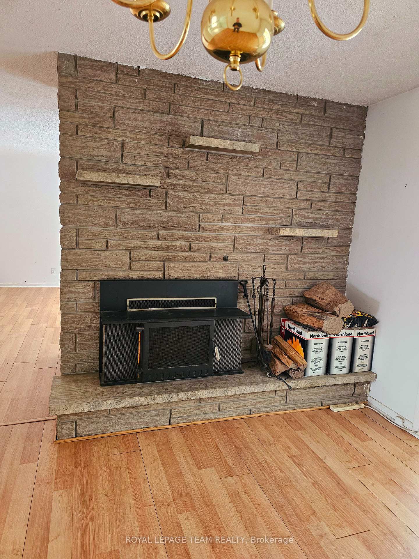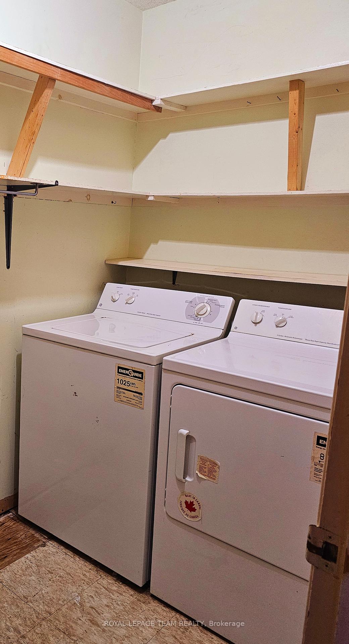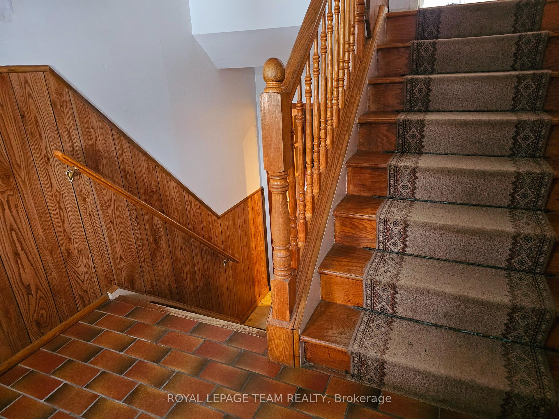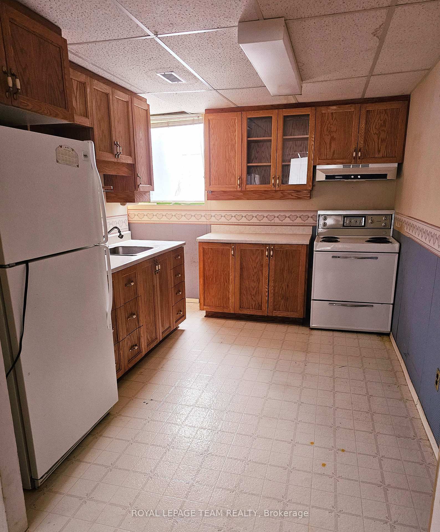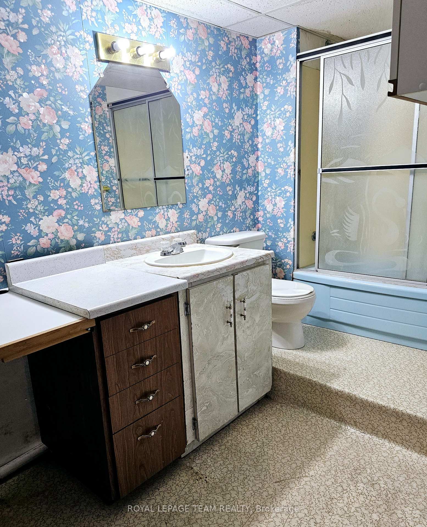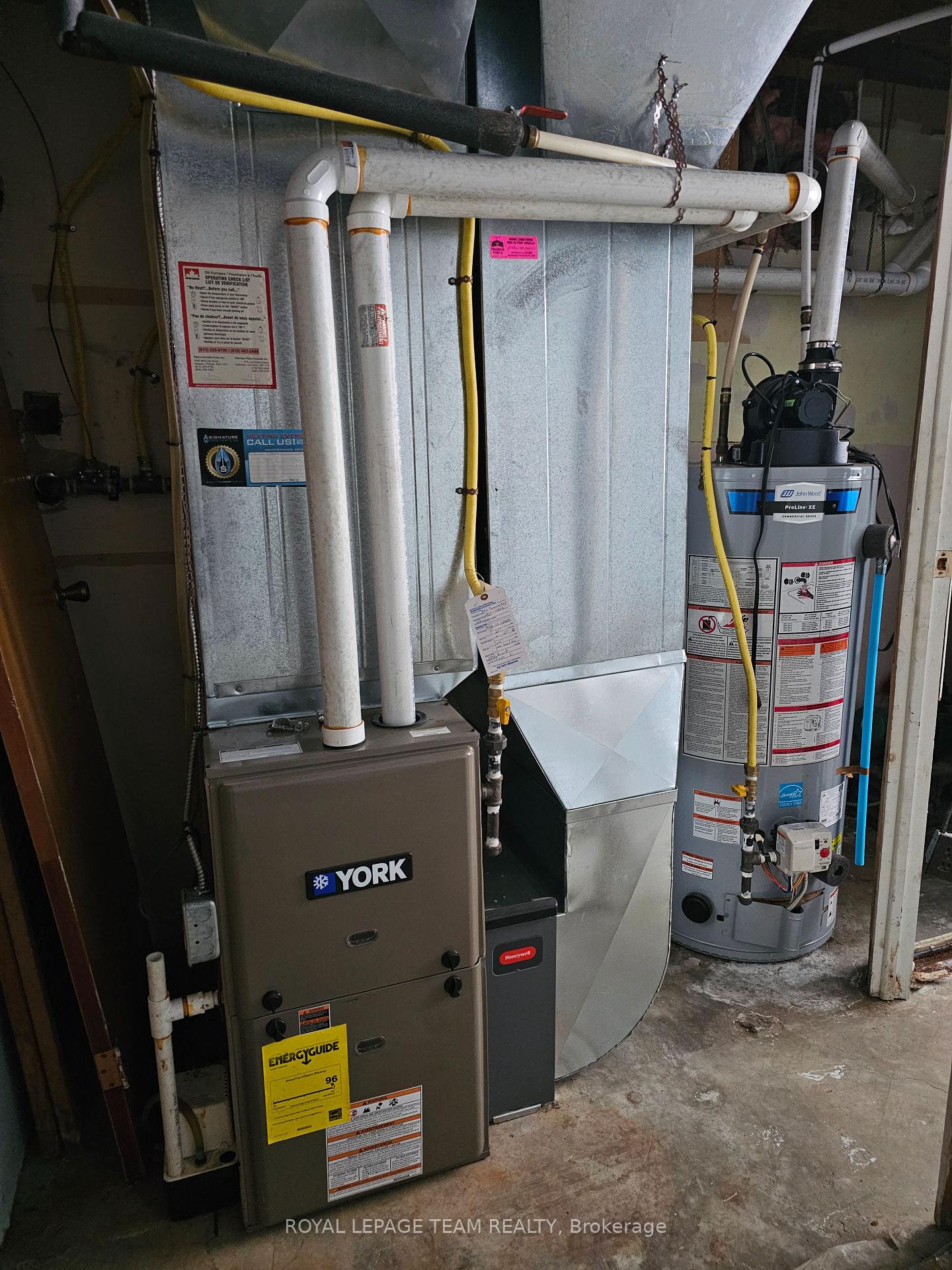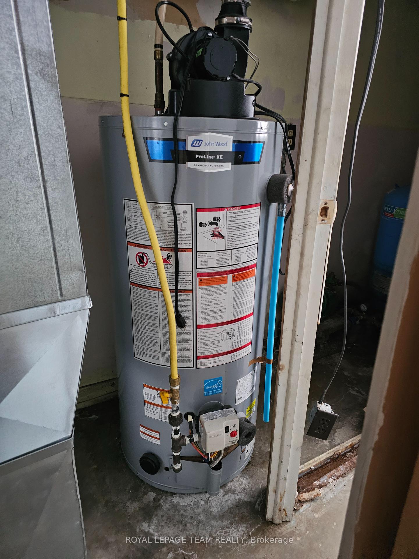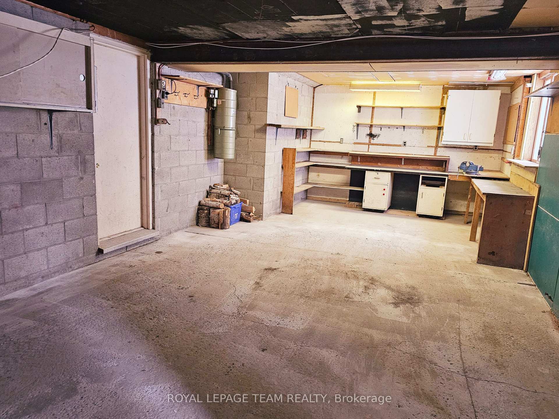$525,000
Available - For Sale
Listing ID: X11905591
833 Beavertail Rd East , Carp - Huntley Ward, K0A 1L0, Ontario
| Located just off of Richardson Side Road between Stittville, Carp and Kanata lies an AMAZING investment opportunity ! An original High Ranch (split level) bungalow situated on a 2.5 acre corner lot in West Carleton. A savvy investor will Renovate, Remodel and Upgrade this home to its "original state" and be left with a 5 bedroom, 3 bathroom, 2 kitchen Home on Two levels!! A double sided wood burning stone fireplace on the upper level is a focal point separating dining and living rooms. When completed you will have a large family oriented home, multi family living or the potential RENTAL income from both levels. All brick exterior, propane heat, private well and septic ample parking, attached oversized garage with interior entry to lower level. The 2.5 acre treed lot affords enough area to construct a second residential dwelling under the City of Ottawa Coach House initiative making the potential even greater! Bring your plans, ideas and open mind and start creating equity today! |
| Price | $525,000 |
| Taxes: | $3500.00 |
| Address: | 833 Beavertail Rd East , Carp - Huntley Ward, K0A 1L0, Ontario |
| Lot Size: | 264.77 x 266.35 (Feet) |
| Acreage: | 2-4.99 |
| Directions/Cross Streets: | Old Almonte Rd and Beavertail Rd |
| Rooms: | 9 |
| Rooms +: | 4 |
| Bedrooms: | 5 |
| Bedrooms +: | 2 |
| Kitchens: | 2 |
| Kitchens +: | 1 |
| Family Room: | Y |
| Basement: | Apartment, Full |
| Property Type: | Detached |
| Style: | Other |
| Exterior: | Brick |
| Garage Type: | Attached |
| (Parking/)Drive: | Private |
| Drive Parking Spaces: | 4 |
| Pool: | None |
| Other Structures: | Garden Shed |
| Fireplace/Stove: | Y |
| Heat Source: | Propane |
| Heat Type: | Forced Air |
| Central Air Conditioning: | None |
| Central Vac: | Y |
| Laundry Level: | Main |
| Sewers: | Septic |
| Water: | Well |
$
%
Years
This calculator is for demonstration purposes only. Always consult a professional
financial advisor before making personal financial decisions.
| Although the information displayed is believed to be accurate, no warranties or representations are made of any kind. |
| ROYAL LEPAGE TEAM REALTY |
|
|

Anwar Warsi
Sales Representative
Dir:
647-770-4673
Bus:
905-454-1100
Fax:
905-454-7335
| Book Showing | Email a Friend |
Jump To:
At a Glance:
| Type: | Freehold - Detached |
| Area: | Ottawa |
| Municipality: | Carp - Huntley Ward |
| Neighbourhood: | 9105 - Huntley Ward (South West) |
| Style: | Other |
| Lot Size: | 264.77 x 266.35(Feet) |
| Tax: | $3,500 |
| Beds: | 5+2 |
| Baths: | 3 |
| Fireplace: | Y |
| Pool: | None |
Locatin Map:
Payment Calculator:

