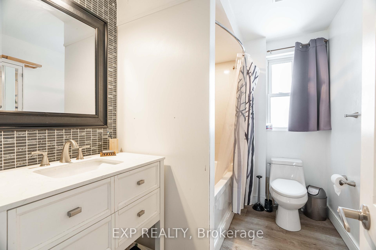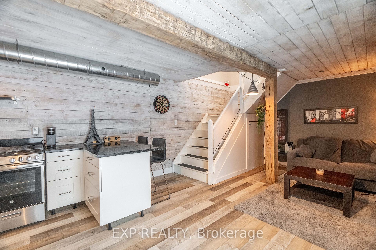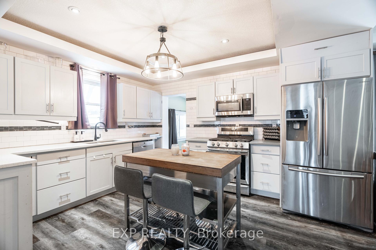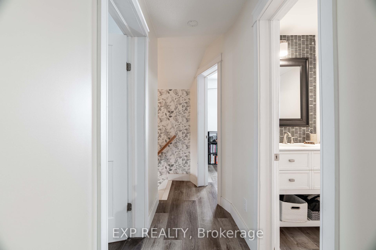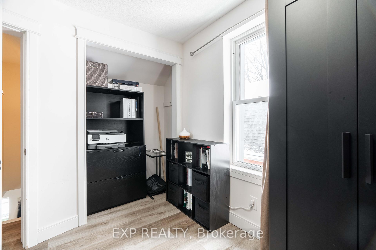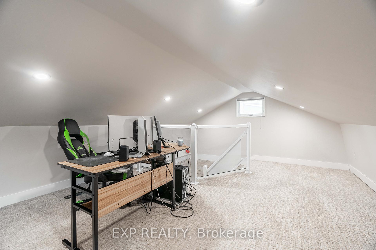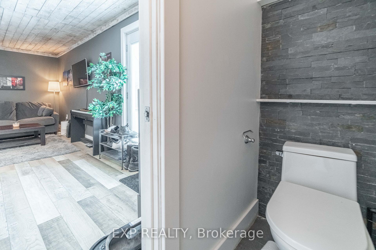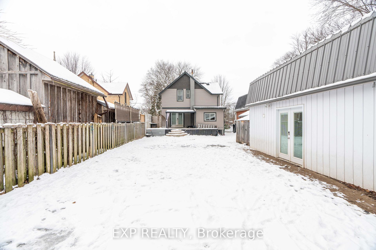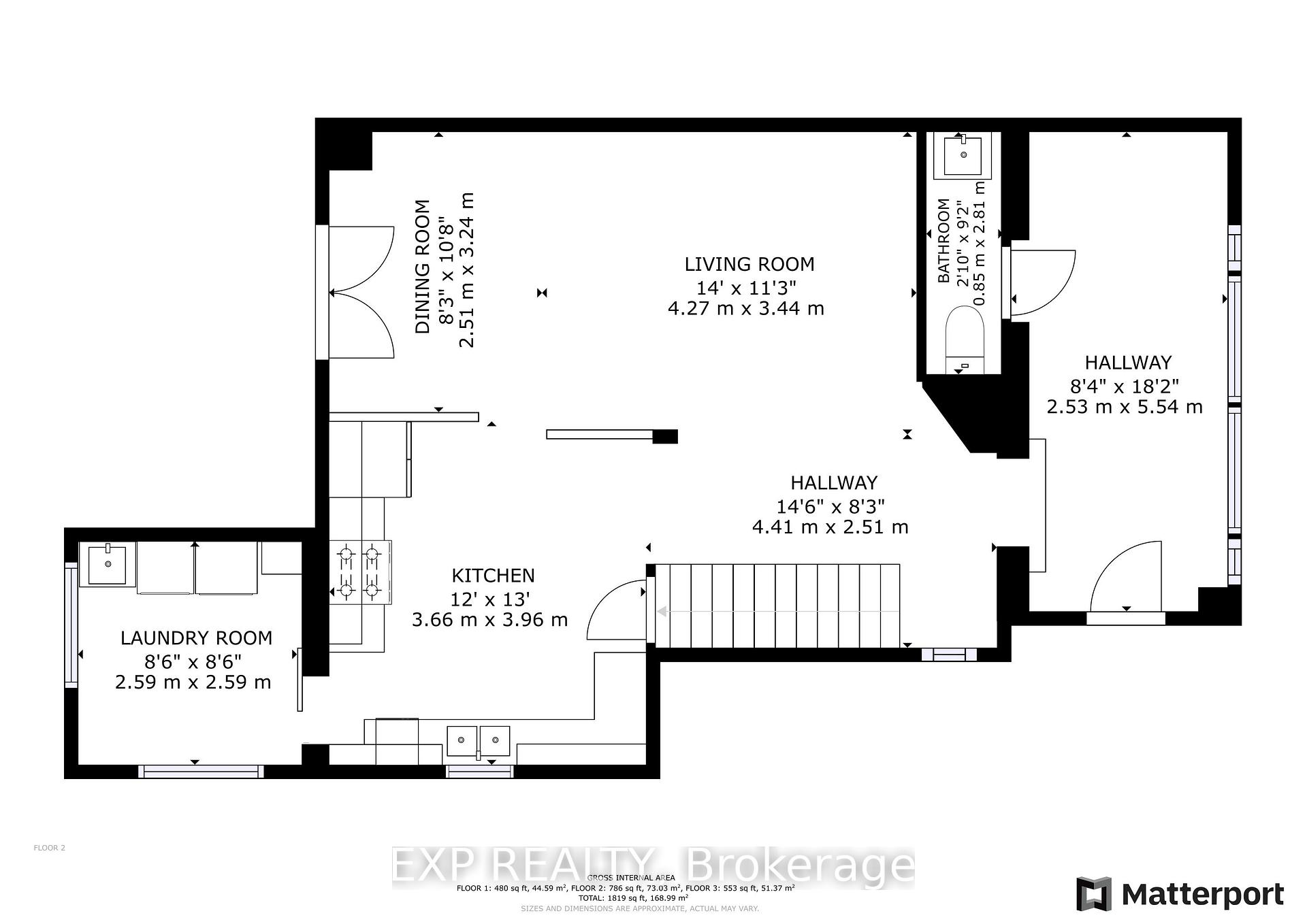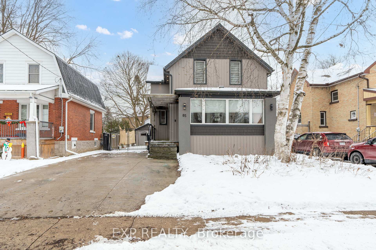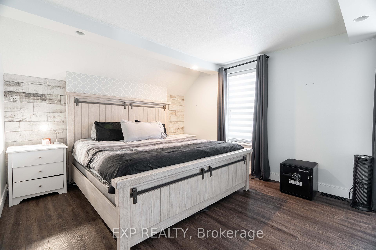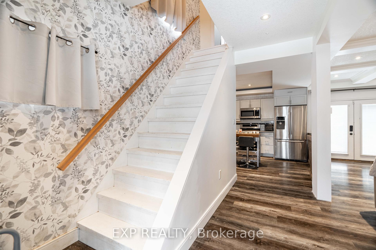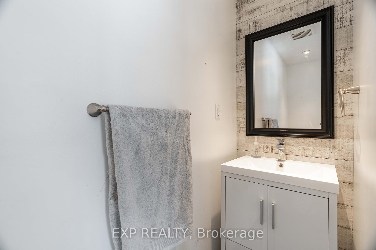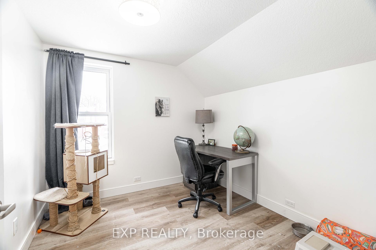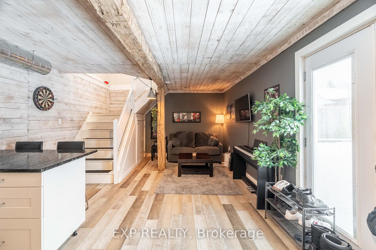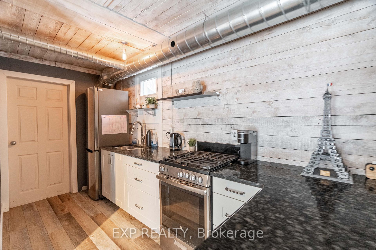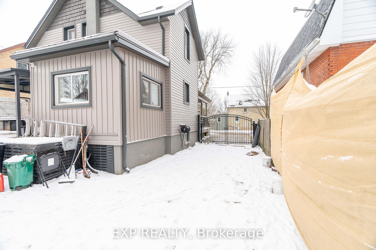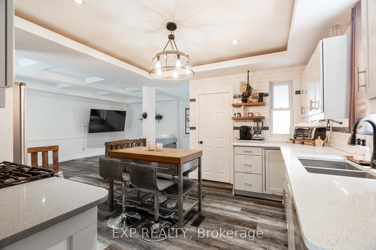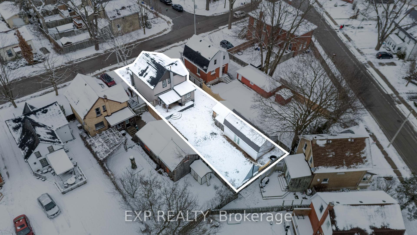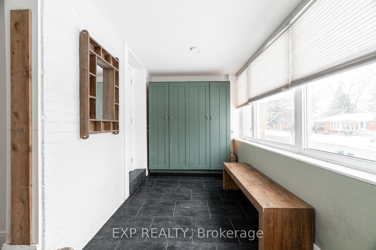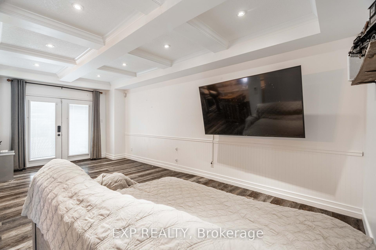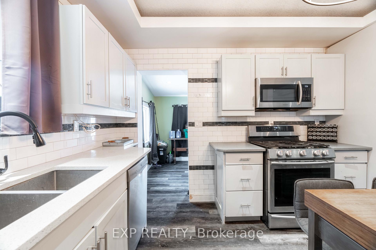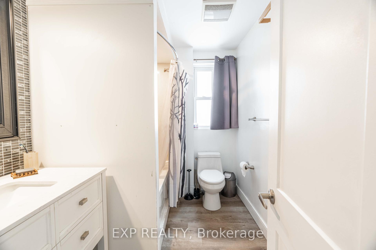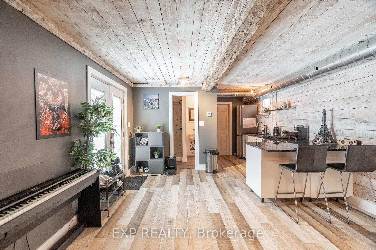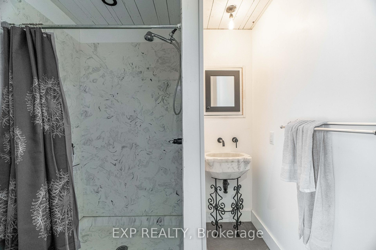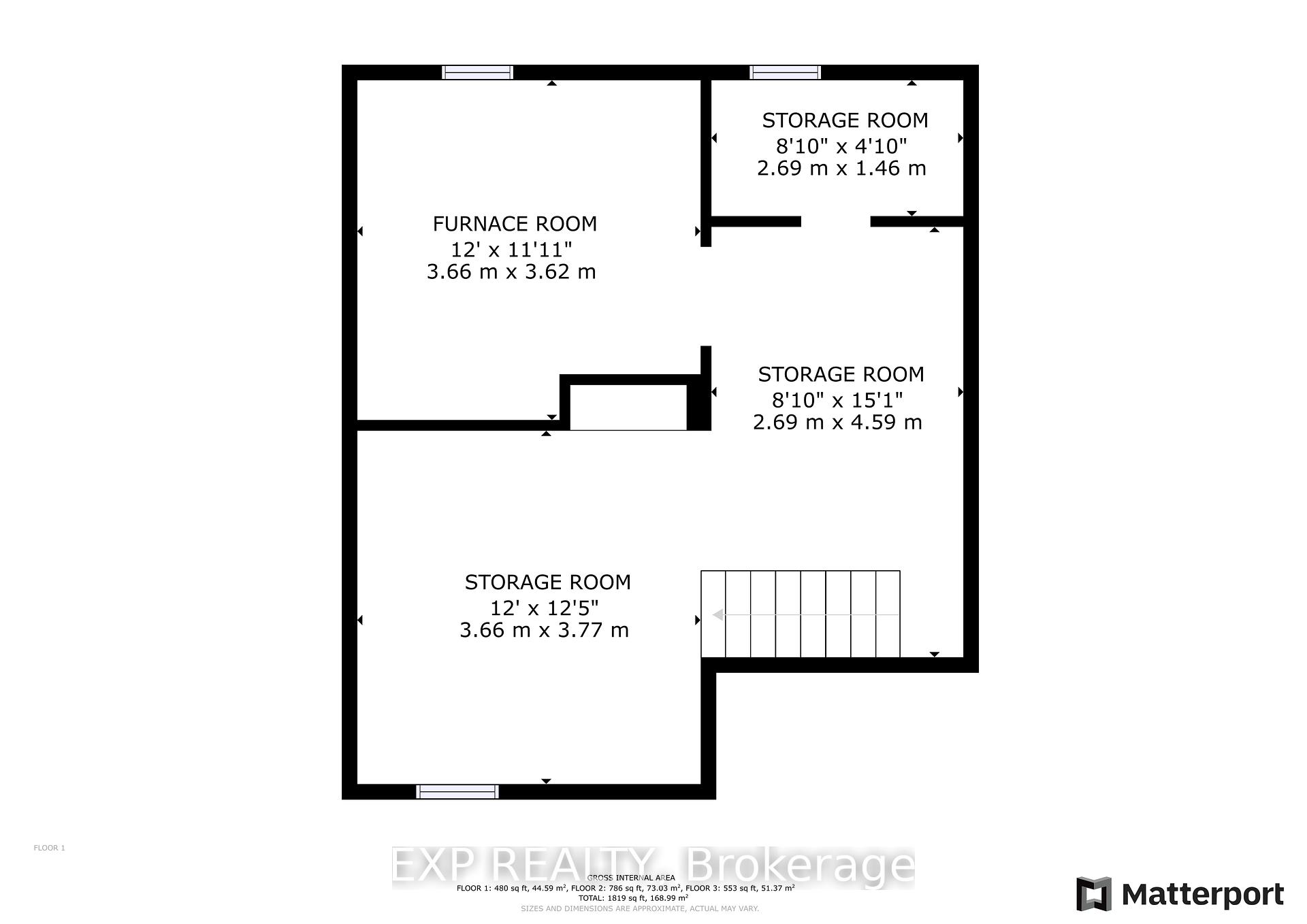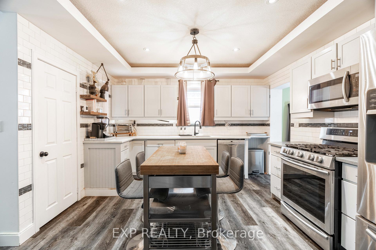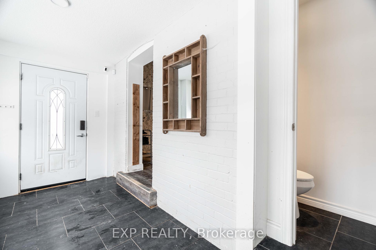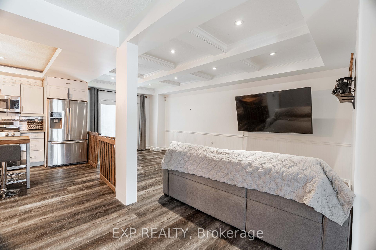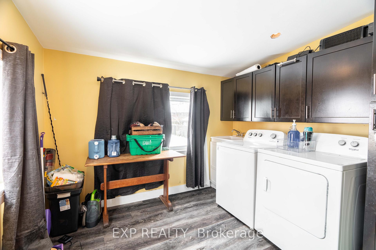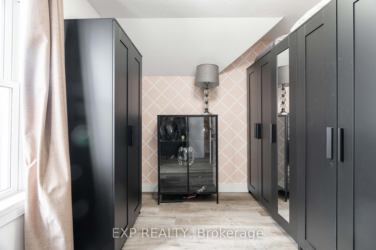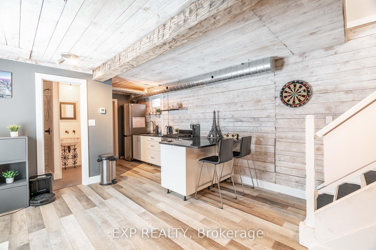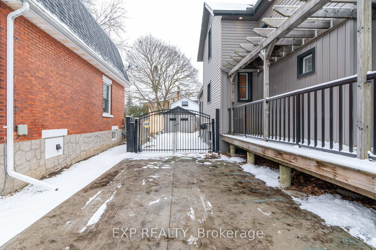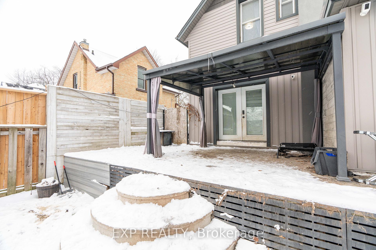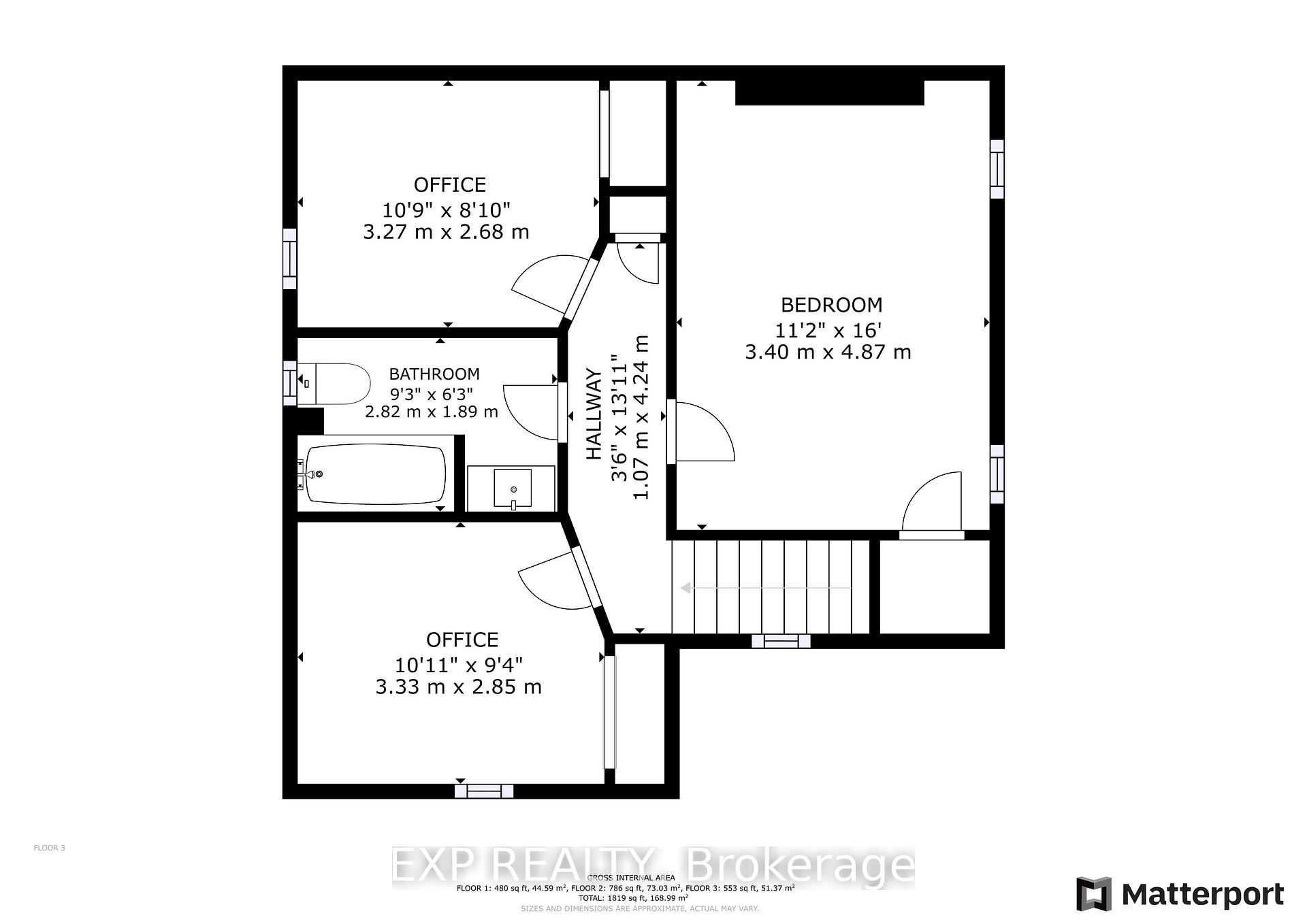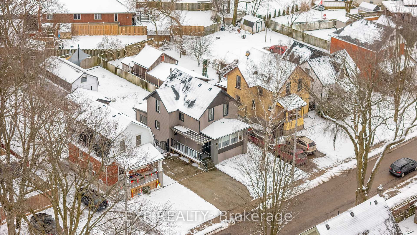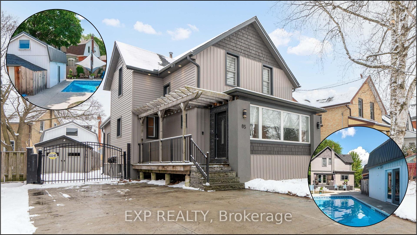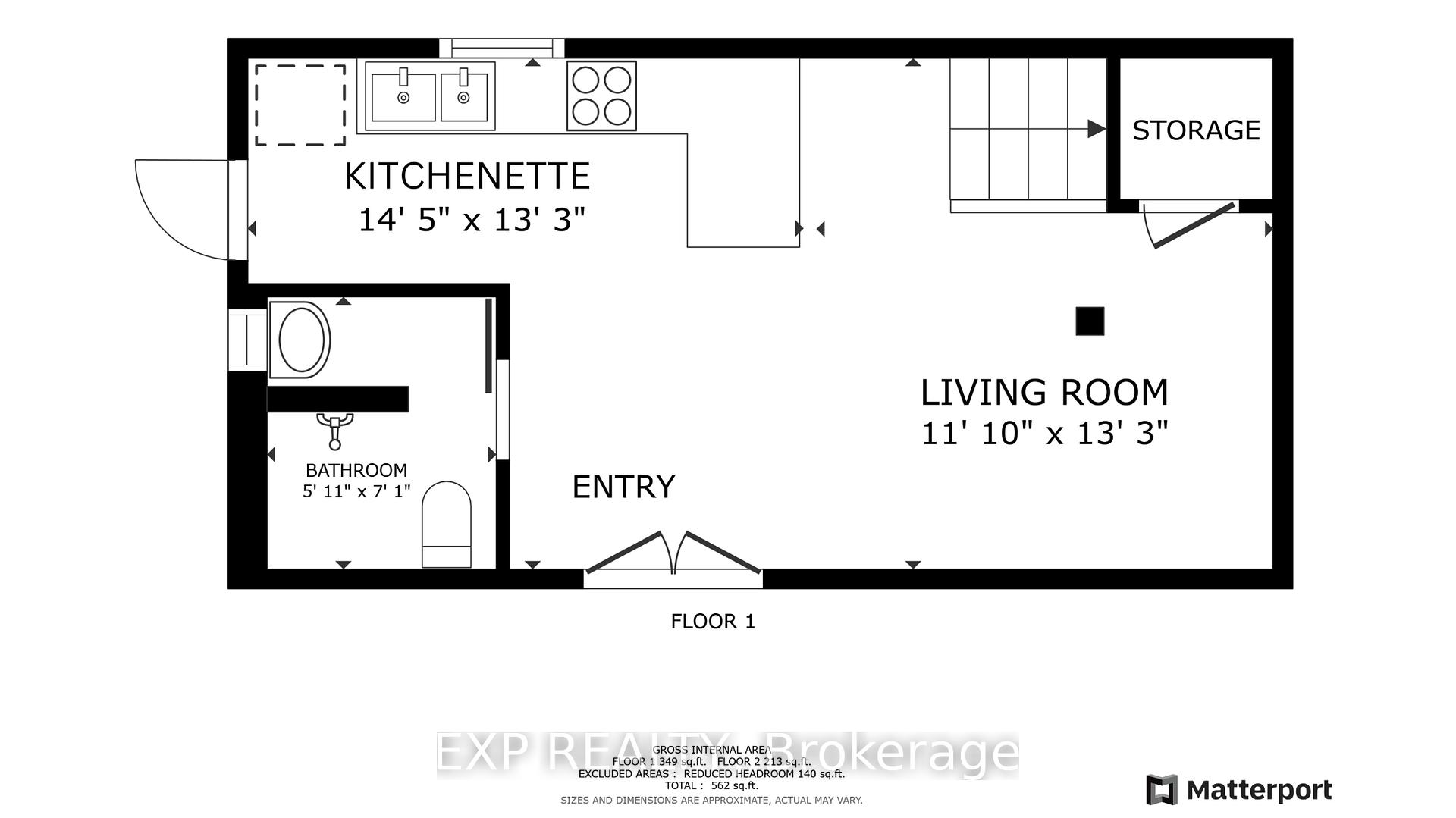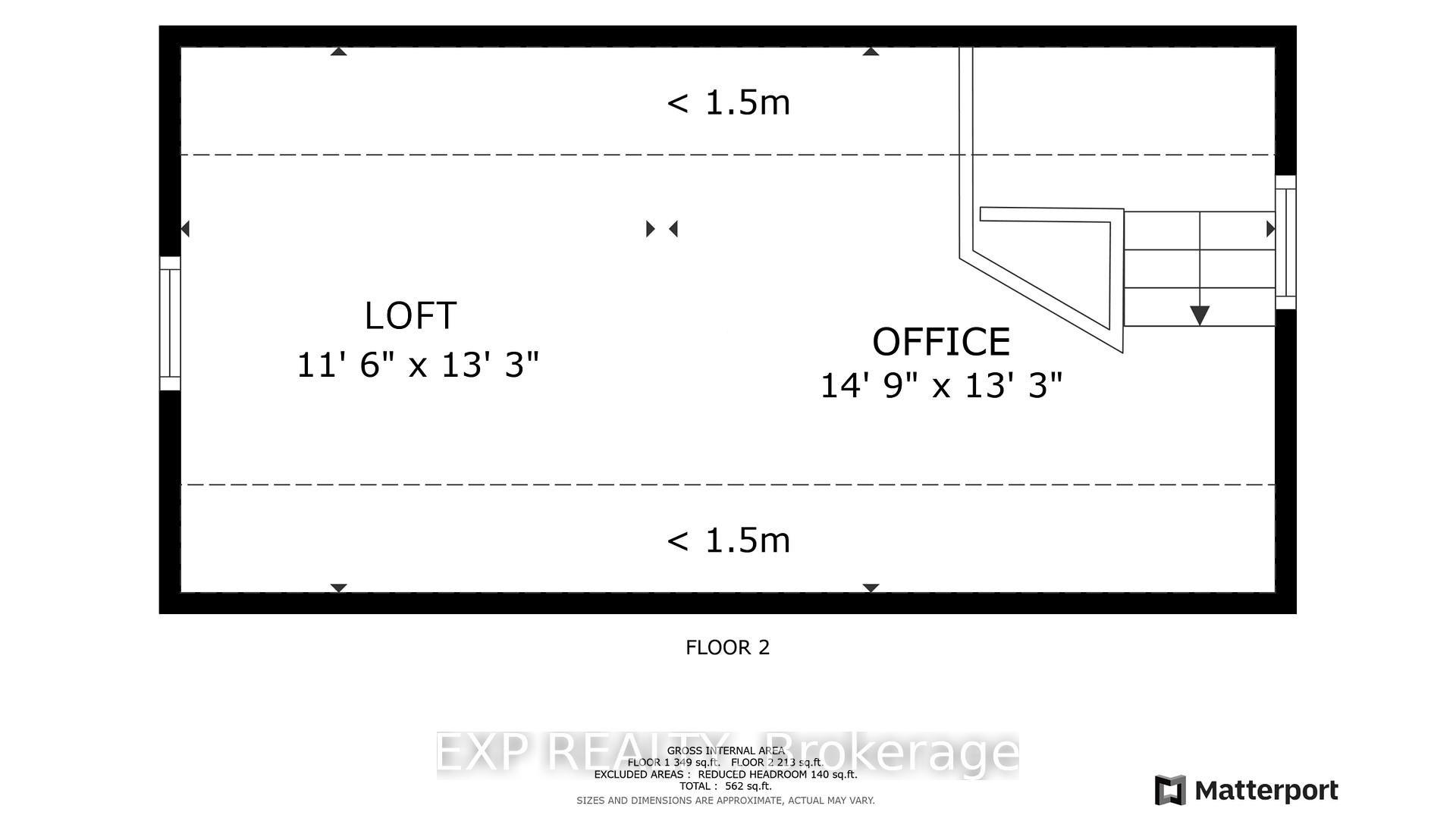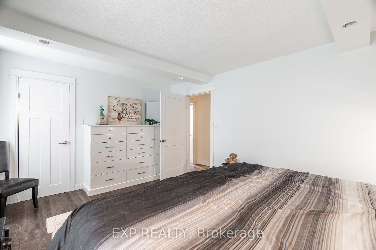$699,000
Available - For Sale
Listing ID: X11905723
85 Dufferin St , Stratford, N5A 2G7, Ontario
| This two storey modernized historical gem with impeccable curb apeal in a walkable neighborhood awaits your arrival. The main house is complimented by its beautiful accessory structure with ample usuable space with main level washroom and kitcheneete and lofted upper level and an insulated workshop. The spacious backyard features a full sized in-ground pool offering the perfect space for gatherings. The main level offers a bright open concept helping make the combined kitchen, living and dining room in forming the beating heart of this home. The functional tiled foyer and two piece bath along with large purpose built laundry room further compliment the main level. The dining room opens onto a large deck with a retractable clear roofed gazebo creating a beautiful outdoor space can function as an extension of the main house. Not to be outdone, the upstairs showcases a king-sized master bedroom with custom built in storage, along with two more bedrooms, all featuring closets that could also work as great office spaces and a modern stylish four piece bath. The kitchen in the main house shines with its stainless steel appliance suite including a built in microwave range hood, dishwasher and gas stove. The lovely accessory structure has an open concept main level with kitchenette, three piece bath and a spacious lofted flexible space making up the upper level. The accessory structure also includes an independent furnace, owned hot water tank, and seperate electrical breaker panel allowing it to be very functional. The highly walkable community offers access to the university and Stratford's downtown; along with Dufferin Arena, Dufferin Park, and Optimist Recreational Park. Also walkable to many local shops including but certainly not limited to Stratford's premier coffee shop/roaster To Bean or Not to Bean, artisen local bakery Downie Street Bakehouse, and the beloved craft brewery Jobsite Brewing Company. This New Year offering makes for an ideal New Home! |
| Extras: Property features owned Culligan Water Purification System. Seller to include covering cost of Professional Cleaning & Duct Cleaning of Entire Property - Main House & Accessory Structur prior to Closing for the benefit of any Buyer. |
| Price | $699,000 |
| Taxes: | $2268.48 |
| Assessment: | $262000 |
| Assessment Year: | 2025 |
| Address: | 85 Dufferin St , Stratford, N5A 2G7, Ontario |
| Lot Size: | 44.10 x 121.84 (Feet) |
| Acreage: | < .50 |
| Directions/Cross Streets: | Lorne Ave E & Dufferin St; W Gore St & Dufferin St; Take Erie St North or South to Lorne Ave E, Take |
| Rooms: | 12 |
| Rooms +: | 4 |
| Bedrooms: | 3 |
| Bedrooms +: | |
| Kitchens: | 1 |
| Family Room: | Y |
| Basement: | Unfinished, Walk-Up |
| Approximatly Age: | 100+ |
| Property Type: | Detached |
| Style: | 2-Storey |
| Exterior: | Stucco/Plaster, Vinyl Siding |
| Garage Type: | None |
| (Parking/)Drive: | Pvt Double |
| Drive Parking Spaces: | 5 |
| Pool: | Inground |
| Other Structures: | Garden Shed, Workshop |
| Approximatly Age: | 100+ |
| Approximatly Square Footage: | 1500-2000 |
| Property Features: | Fenced Yard, Hospital, Place Of Worship, Rec Centre, School, School Bus Route |
| Fireplace/Stove: | N |
| Heat Source: | Gas |
| Heat Type: | Forced Air |
| Central Air Conditioning: | Central Air |
| Central Vac: | N |
| Laundry Level: | Main |
| Elevator Lift: | N |
| Sewers: | Sewers |
| Water: | Municipal |
| Utilities-Cable: | A |
| Utilities-Hydro: | Y |
| Utilities-Gas: | Y |
| Utilities-Telephone: | A |
$
%
Years
This calculator is for demonstration purposes only. Always consult a professional
financial advisor before making personal financial decisions.
| Although the information displayed is believed to be accurate, no warranties or representations are made of any kind. |
| EXP REALTY |
|
|

Anwar Warsi
Sales Representative
Dir:
647-770-4673
Bus:
905-454-1100
Fax:
905-454-7335
| Virtual Tour | Book Showing | Email a Friend |
Jump To:
At a Glance:
| Type: | Freehold - Detached |
| Area: | Perth |
| Municipality: | Stratford |
| Neighbourhood: | Stratford |
| Style: | 2-Storey |
| Lot Size: | 44.10 x 121.84(Feet) |
| Approximate Age: | 100+ |
| Tax: | $2,268.48 |
| Beds: | 3 |
| Baths: | 2 |
| Fireplace: | N |
| Pool: | Inground |
Locatin Map:
Payment Calculator:

