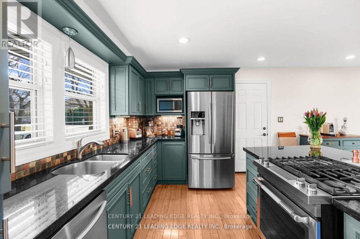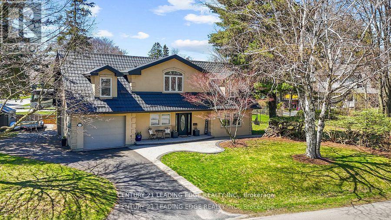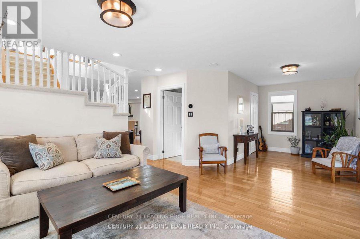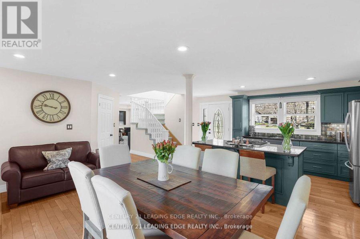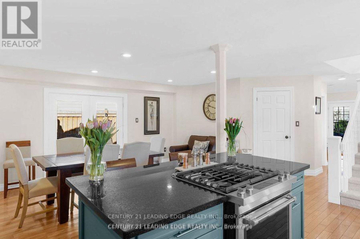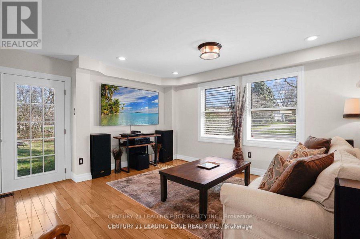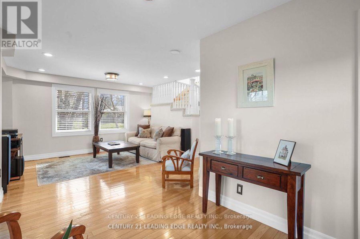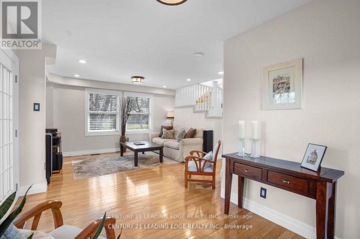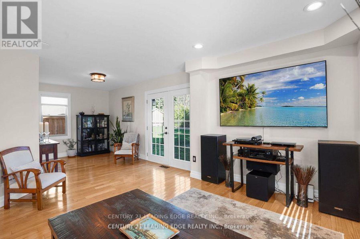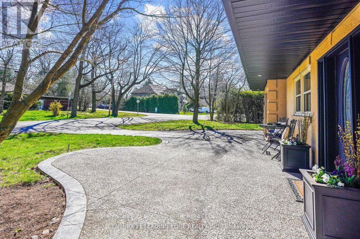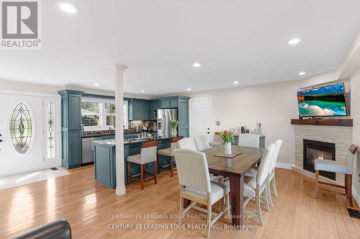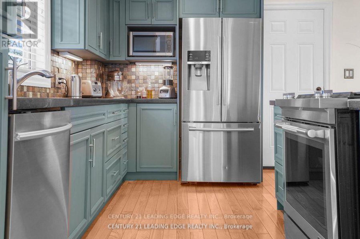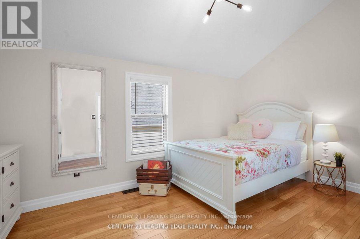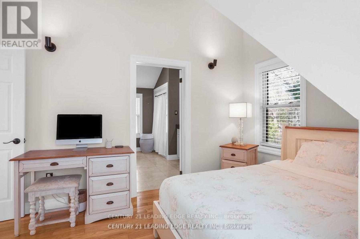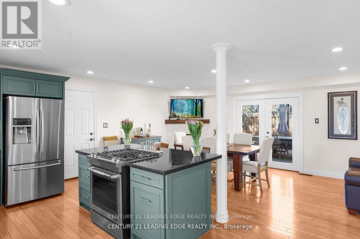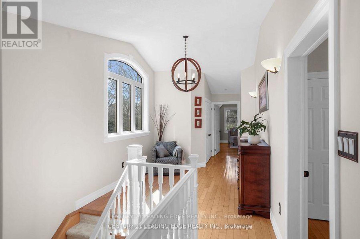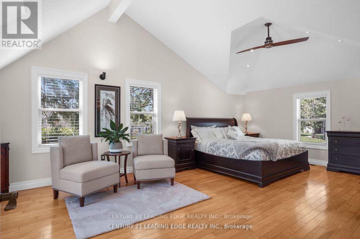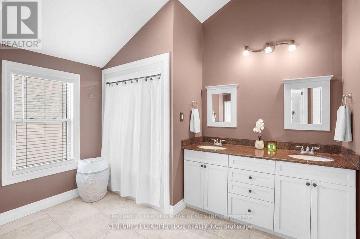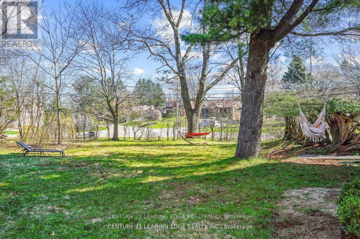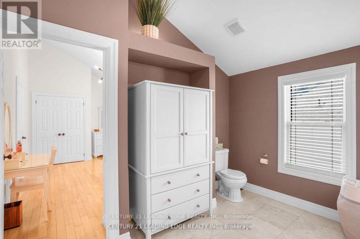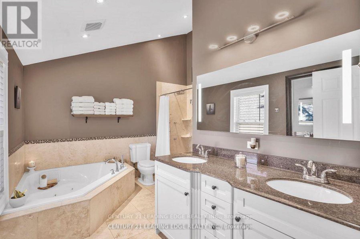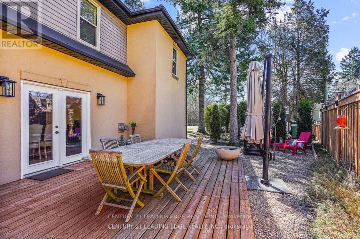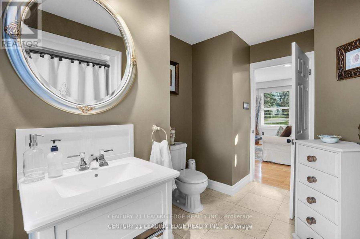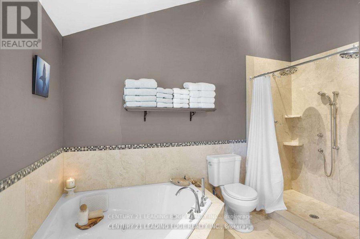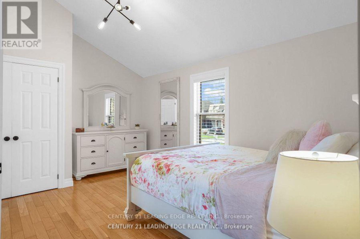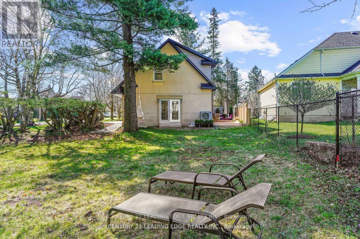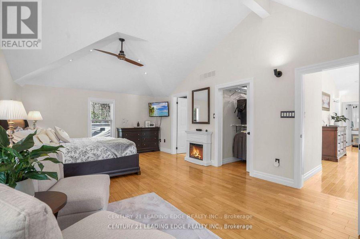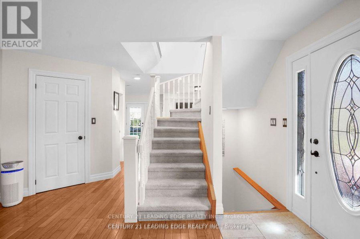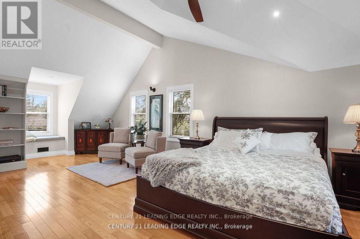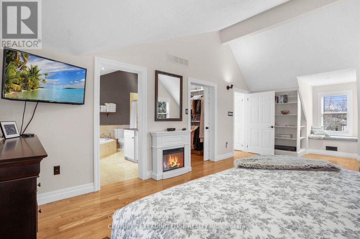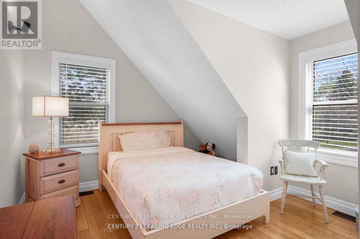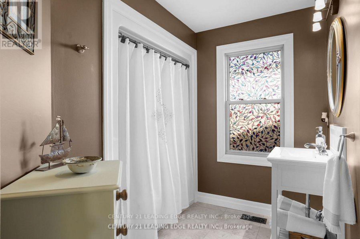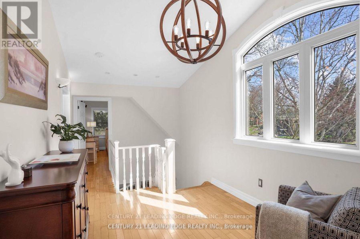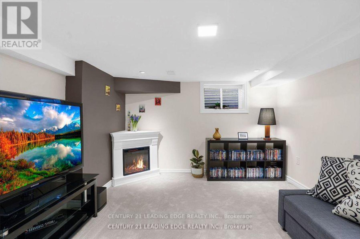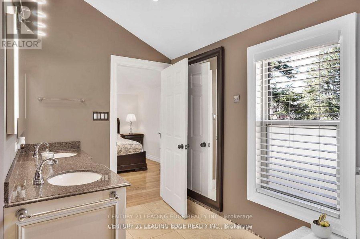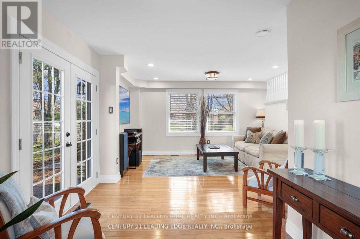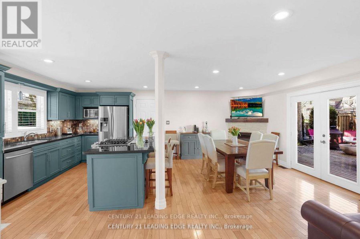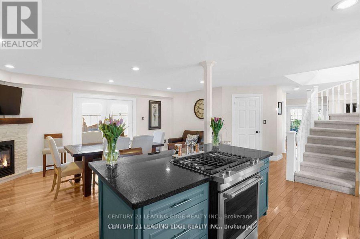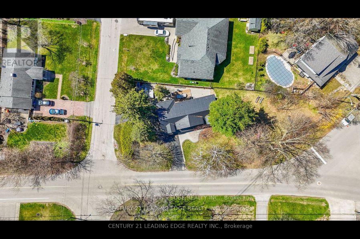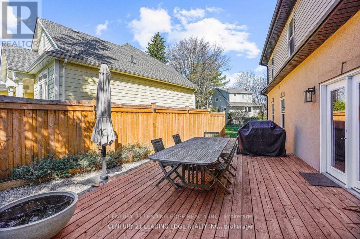$1,349,000
Available - For Sale
Listing ID: X11905780
126 Lloyminn Ave , Hamilton, L9G 1H8, Ontario
| Beautiful, Executive 3+1 bedroom home in desirable Old Ancaster!! This unique home features a must see open concept layout with a gourmet kitchen, granite counter tops and a dining room with French doors leading to a spacious backyard. The main floor also includes an office space, a 4 piece bath and a great room with fireplace and French doors out to a private deck. The second level master suite has vaulted ceilings, hardwood floors and its own spa like bathroom. The 2ndand 3rd bedrooms have their own shared ensuite. Hardwood & travertine floors flow throughout. New metal roof 2021. New furnace 2023. New heat pump 2023. Large, private tranquil lot has a drive way with two separate street entrances, each with their own garage entrance. **** EXTRAS **** The neighbourhood has a local community centre and pool and is a 5 minute walk to the Dundas Conservation Area. All just minutes from great schools and shopping in Ancaster. This home is truly one of a kind with all it has to offer. |
| Price | $1,349,000 |
| Taxes: | $7457.31 |
| Address: | 126 Lloyminn Ave , Hamilton, L9G 1H8, Ontario |
| Lot Size: | 177.08 x 75.00 (Feet) |
| Directions/Cross Streets: | Terrence Park Dr/Lloyminn Ave |
| Rooms: | 8 |
| Bedrooms: | 3 |
| Bedrooms +: | |
| Kitchens: | 1 |
| Family Room: | N |
| Basement: | Part Fin |
| Approximatly Age: | 51-99 |
| Property Type: | Detached |
| Style: | 2-Storey |
| Exterior: | Stucco/Plaster |
| Garage Type: | Attached |
| (Parking/)Drive: | Available |
| Drive Parking Spaces: | 2 |
| Pool: | None |
| Approximatly Age: | 51-99 |
| Approximatly Square Footage: | 2500-3000 |
| Fireplace/Stove: | Y |
| Heat Source: | Gas |
| Heat Type: | Forced Air |
| Central Air Conditioning: | Central Air |
| Central Vac: | N |
| Sewers: | Sewers |
| Water: | Municipal |
$
%
Years
This calculator is for demonstration purposes only. Always consult a professional
financial advisor before making personal financial decisions.
| Although the information displayed is believed to be accurate, no warranties or representations are made of any kind. |
| CENTURY 21 LEADING EDGE REALTY INC. |
|
|

Anwar Warsi
Sales Representative
Dir:
647-770-4673
Bus:
905-454-1100
Fax:
905-454-7335
| Book Showing | Email a Friend |
Jump To:
At a Glance:
| Type: | Freehold - Detached |
| Area: | Hamilton |
| Municipality: | Hamilton |
| Neighbourhood: | Ancaster |
| Style: | 2-Storey |
| Lot Size: | 177.08 x 75.00(Feet) |
| Approximate Age: | 51-99 |
| Tax: | $7,457.31 |
| Beds: | 3 |
| Baths: | 3 |
| Fireplace: | Y |
| Pool: | None |
Locatin Map:
Payment Calculator:

