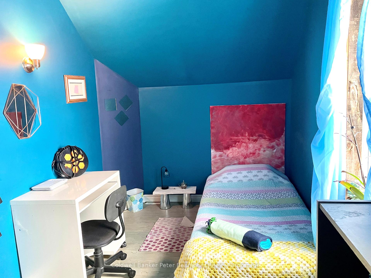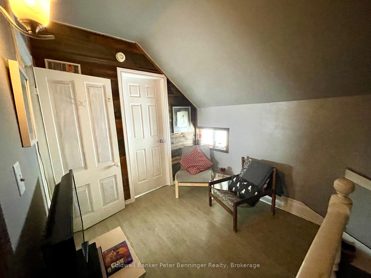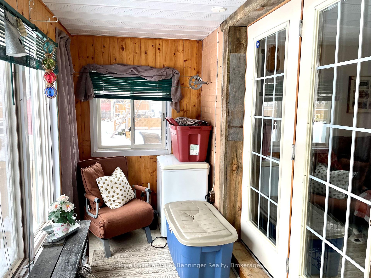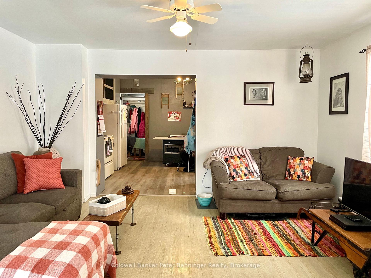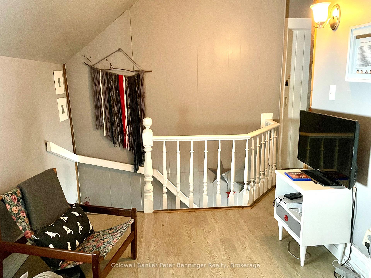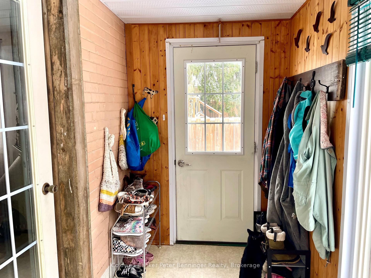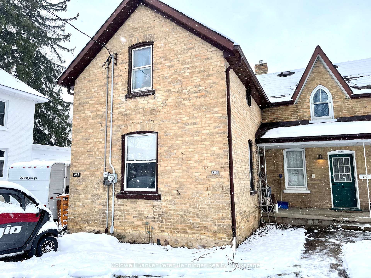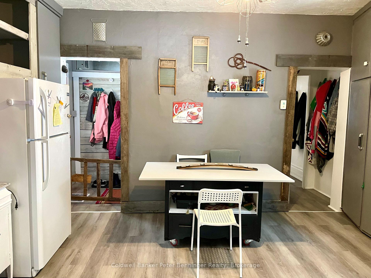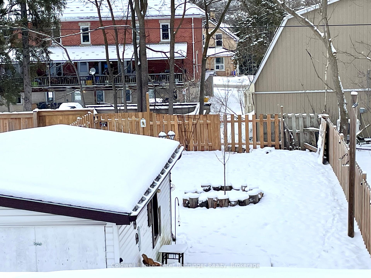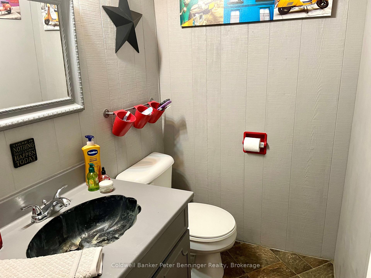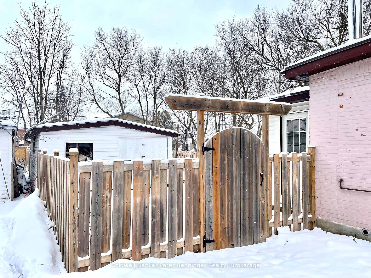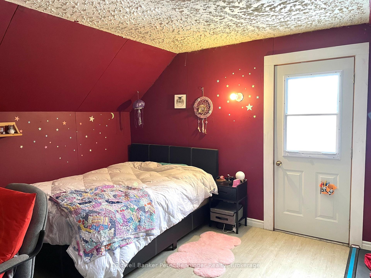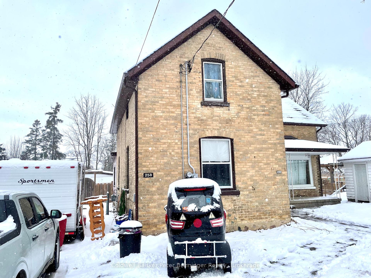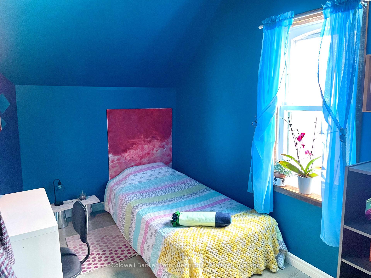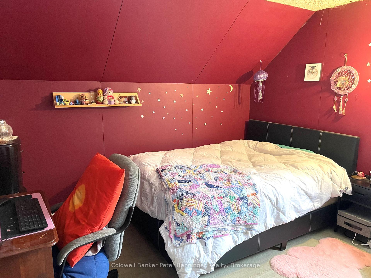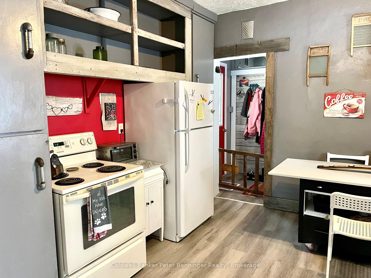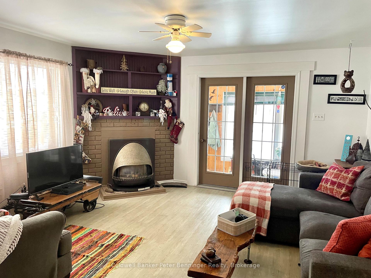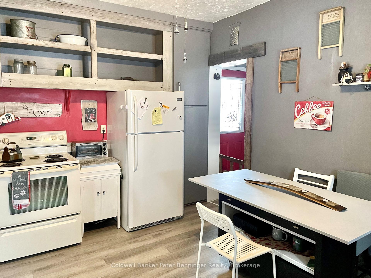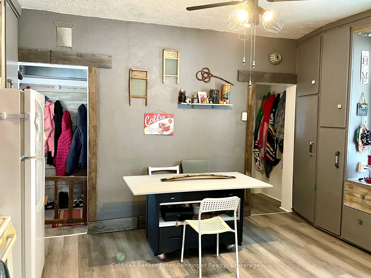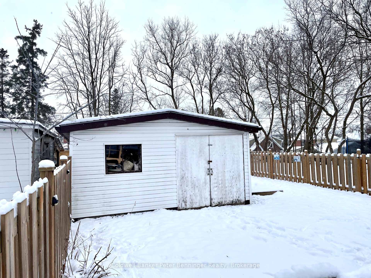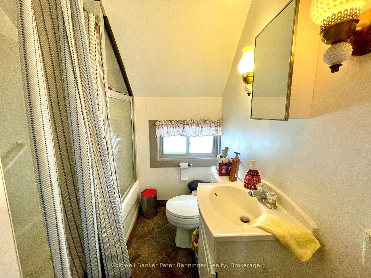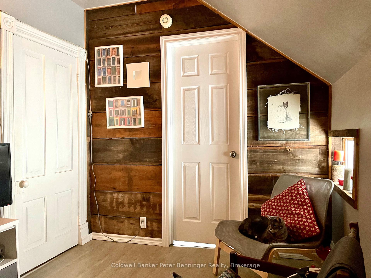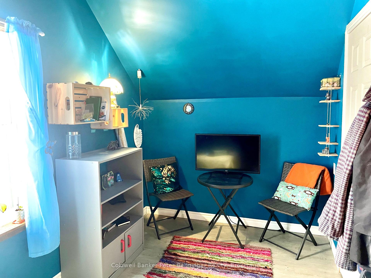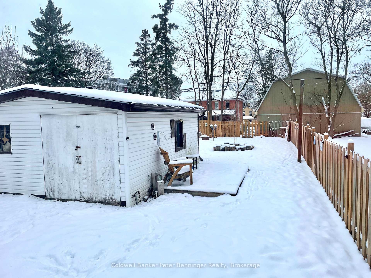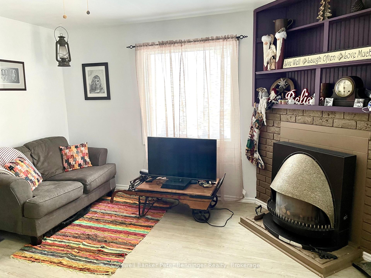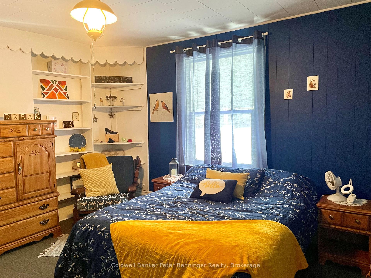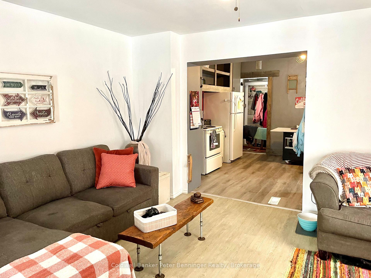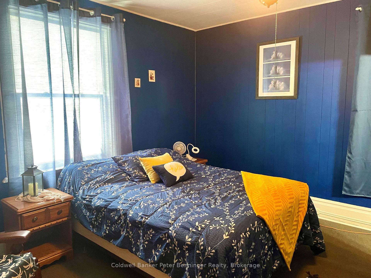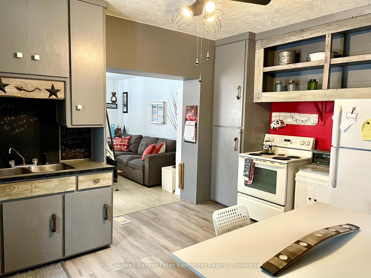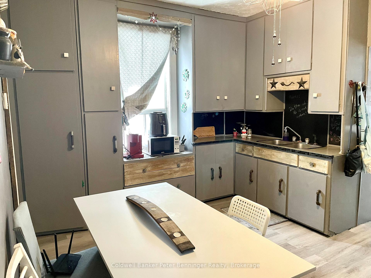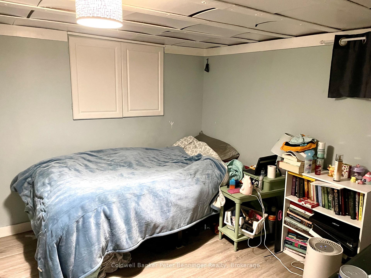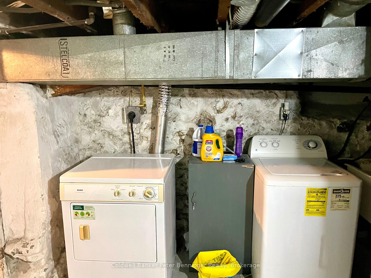$364,900
Available - For Sale
Listing ID: X11906044
258 8th St , Hanover, N4N 1J7, Ontario
| Affordable 3 bedroom, 2 bath semi detached home with a private fenced back yard and oversized detached garage. Kitchen is comfortable, living room has a gas fireplace and exit to the enclosed rear sunroom. Primary bedroom on main level. 2 additional bedrooms on upper level. Some windows have been upgraded, furnace replaced in 2011, roof shingles approx 8 +/- years old. Good flooring and paint throughout. Simply move in and enjoy. Oversized garage allows lots of storage space. Rear yard is fenced and perfect to keep the kids or fur babies from running away. |
| Price | $364,900 |
| Taxes: | $1859.33 |
| Assessment: | $116000 |
| Assessment Year: | 2024 |
| Address: | 258 8th St , Hanover, N4N 1J7, Ontario |
| Lot Size: | 42.12 x 165.00 (Feet) |
| Acreage: | < .50 |
| Directions/Cross Streets: | Hanover's main street, South on 7th Ave then East on 8th St, property on North side of street. |
| Rooms: | 10 |
| Bedrooms: | 3 |
| Bedrooms +: | |
| Kitchens: | 1 |
| Family Room: | Y |
| Basement: | Unfinished |
| Approximatly Age: | 100+ |
| Property Type: | Semi-Detached |
| Style: | 1 1/2 Storey |
| Exterior: | Brick Front |
| Garage Type: | Detached |
| (Parking/)Drive: | Private |
| Drive Parking Spaces: | 4 |
| Pool: | None |
| Approximatly Age: | 100+ |
| Approximatly Square Footage: | 1100-1500 |
| Fireplace/Stove: | Y |
| Heat Source: | Gas |
| Heat Type: | Forced Air |
| Central Air Conditioning: | None |
| Central Vac: | N |
| Laundry Level: | Lower |
| Sewers: | Sewers |
| Water: | Municipal |
| Utilities-Cable: | Y |
| Utilities-Hydro: | Y |
| Utilities-Gas: | Y |
| Utilities-Telephone: | Y |
$
%
Years
This calculator is for demonstration purposes only. Always consult a professional
financial advisor before making personal financial decisions.
| Although the information displayed is believed to be accurate, no warranties or representations are made of any kind. |
| Coldwell Banker Peter Benninger Realty |
|
|

Anwar Warsi
Sales Representative
Dir:
647-770-4673
Bus:
905-454-1100
Fax:
905-454-7335
| Book Showing | Email a Friend |
Jump To:
At a Glance:
| Type: | Freehold - Semi-Detached |
| Area: | Grey County |
| Municipality: | Hanover |
| Neighbourhood: | Hanover |
| Style: | 1 1/2 Storey |
| Lot Size: | 42.12 x 165.00(Feet) |
| Approximate Age: | 100+ |
| Tax: | $1,859.33 |
| Beds: | 3 |
| Baths: | 2 |
| Fireplace: | Y |
| Pool: | None |
Locatin Map:
Payment Calculator:

