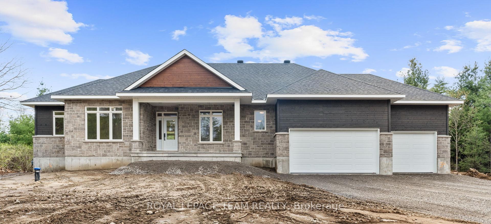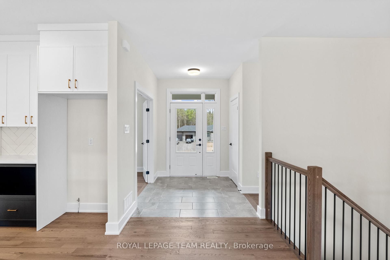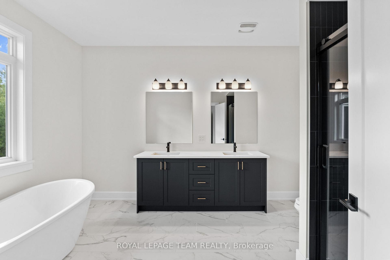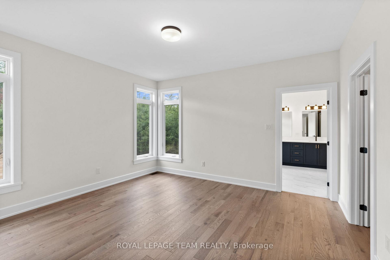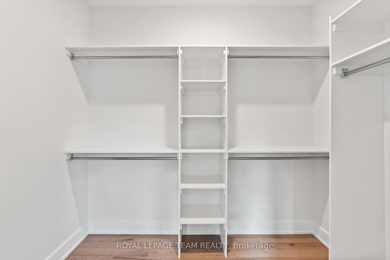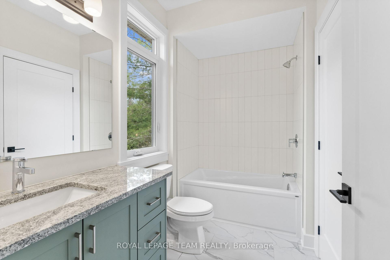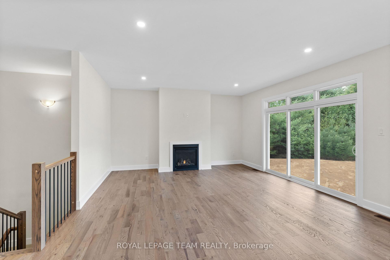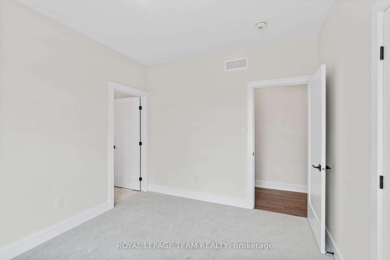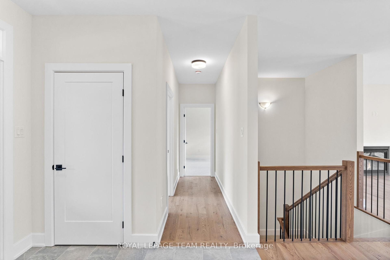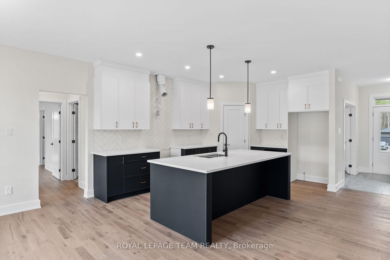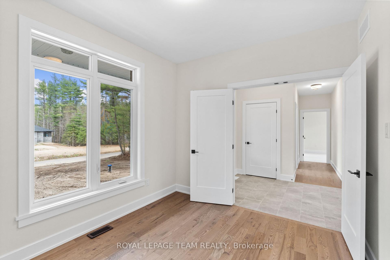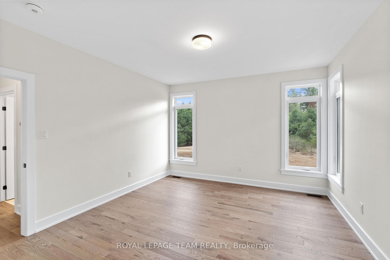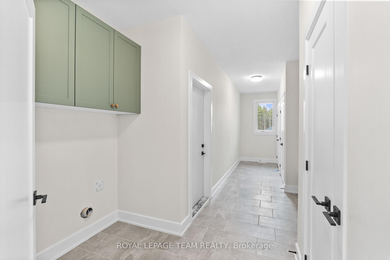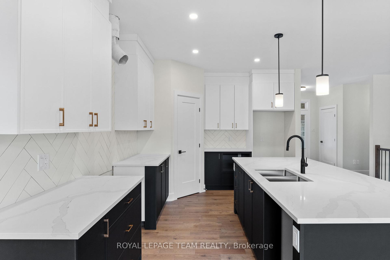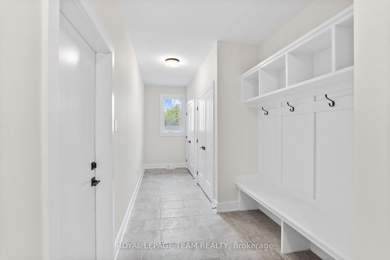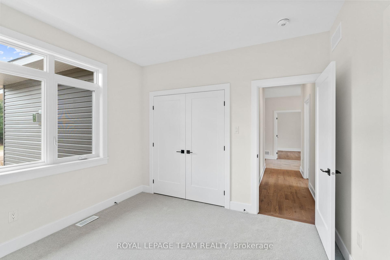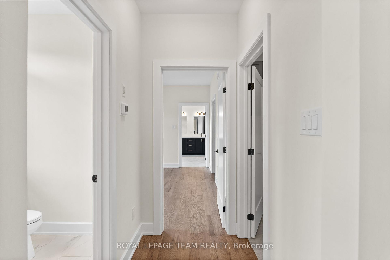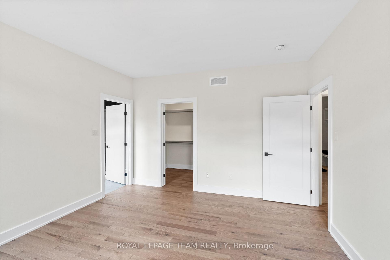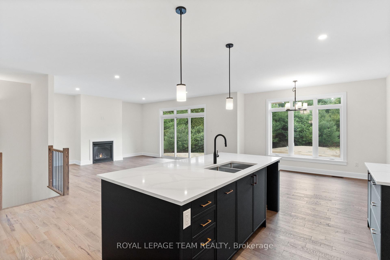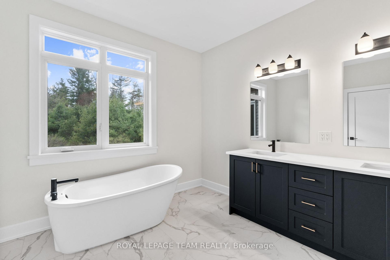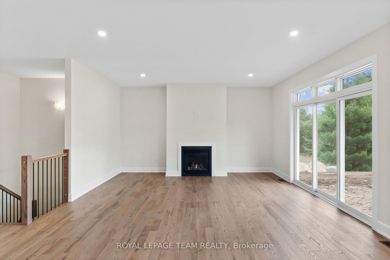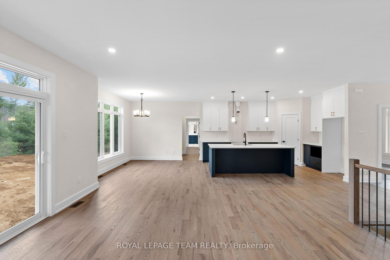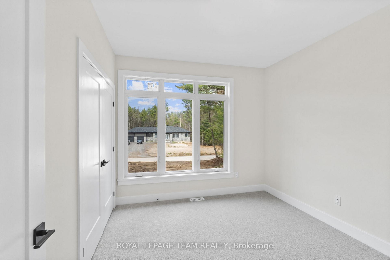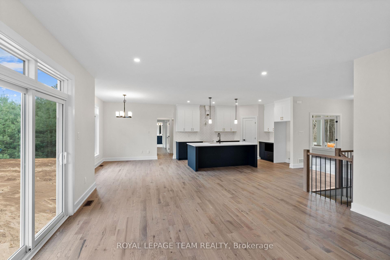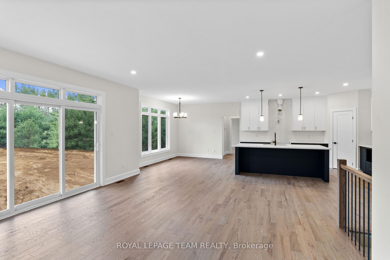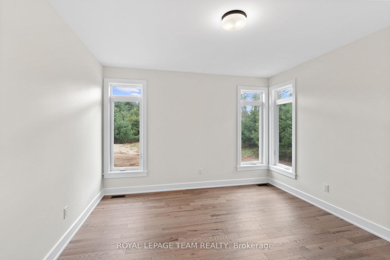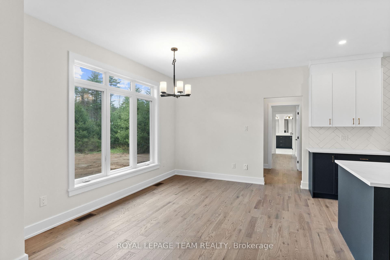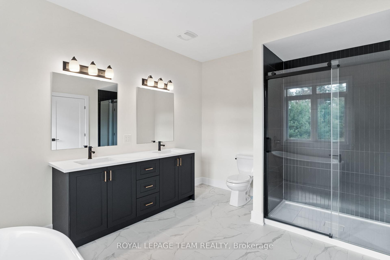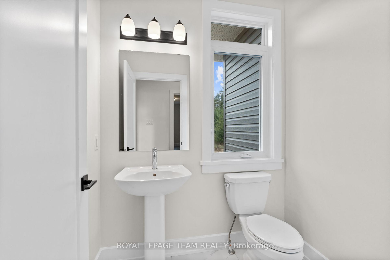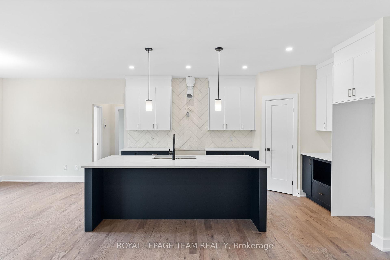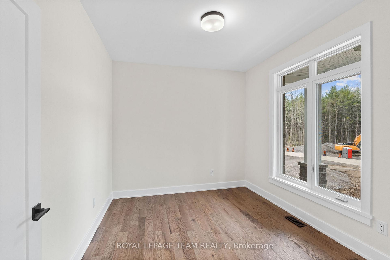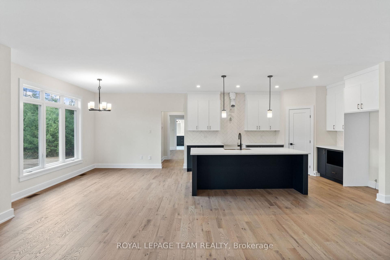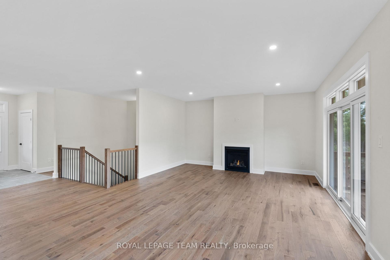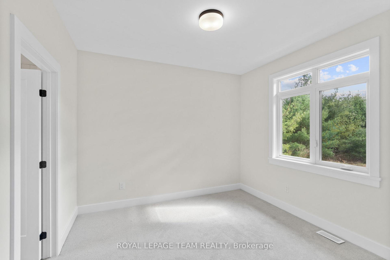$877,900
Available - For Sale
Listing ID: X11906073
45 TENNANT Dr , Rideau Lakes, K7A 4S5, Ontario
| Located in South Point, Smiths Falls, only steps away from the Smiths Falls Golf & Country Club, and a quick drive to shopping and dining options. The 'Smith' model by Mackie Homes delivers approximately 1,995 sq ft of well-planned living space, with three bedrooms, three bathrooms, a dedicated home office, and a three-car attached garage.The open-concept layout is enhanced by natural light, offering a comfortable and functional design. The kitchen features ample storage, granite countertops, and a center island that is perfect for casual meals. Connected spaces include a dining room and a great room with a natural gas fireplace and access to the deck and backyard.The primary bedroom offers a walk-in closet and a 5-piece ensuite. Two additional bedrooms share a convenient Jack-and-Jill family bathroom, completing this inviting home. |
| Price | $877,900 |
| Taxes: | $0.00 |
| Address: | 45 TENNANT Dr , Rideau Lakes, K7A 4S5, Ontario |
| Lot Size: | 155.74 x 331.91 (Feet) |
| Acreage: | .50-1.99 |
| Directions/Cross Streets: | Salmon Side Road, to Tennant Drive. Property is located at 45 Tennant Drive, Lot #79. |
| Rooms: | 9 |
| Rooms +: | 0 |
| Bedrooms: | 3 |
| Bedrooms +: | 0 |
| Kitchens: | 1 |
| Kitchens +: | 0 |
| Family Room: | N |
| Basement: | Full, Unfinished |
| Property Type: | Detached |
| Style: | Bungalow |
| Exterior: | Stone, Vinyl Siding |
| Garage Type: | Attached |
| Drive Parking Spaces: | 4 |
| Pool: | None |
| Property Features: | Golf, Park |
| Fireplace/Stove: | Y |
| Heat Source: | Gas |
| Heat Type: | Forced Air |
| Central Air Conditioning: | Central Air |
| Central Vac: | N |
| Sewers: | Septic |
| Water: | Well |
| Water Supply Types: | Drilled Well |
| Utilities-Gas: | Y |
$
%
Years
This calculator is for demonstration purposes only. Always consult a professional
financial advisor before making personal financial decisions.
| Although the information displayed is believed to be accurate, no warranties or representations are made of any kind. |
| ROYAL LEPAGE TEAM REALTY |
|
|

Anwar Warsi
Sales Representative
Dir:
647-770-4673
Bus:
905-454-1100
Fax:
905-454-7335
| Book Showing | Email a Friend |
Jump To:
At a Glance:
| Type: | Freehold - Detached |
| Area: | Leeds & Grenville |
| Municipality: | Rideau Lakes |
| Neighbourhood: | 820 - Rideau Lakes (South Elmsley) Twp |
| Style: | Bungalow |
| Lot Size: | 155.74 x 331.91(Feet) |
| Beds: | 3 |
| Baths: | 3 |
| Fireplace: | Y |
| Pool: | None |
Locatin Map:
Payment Calculator:

