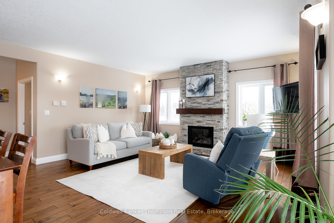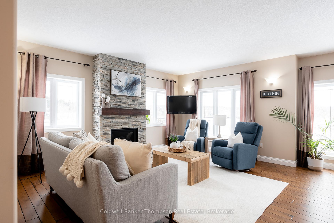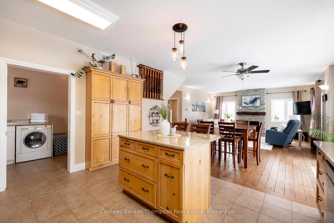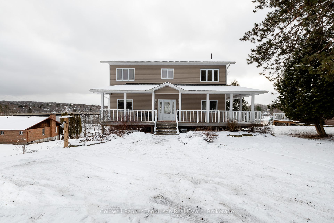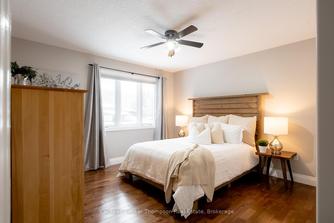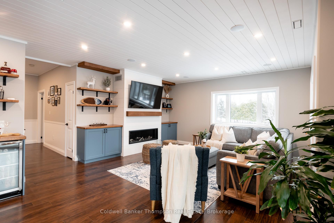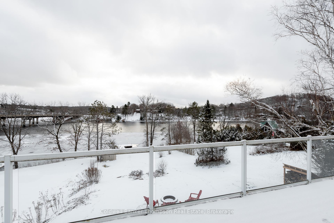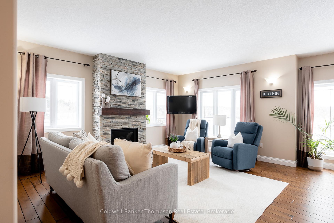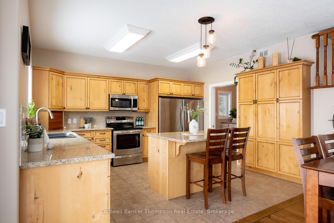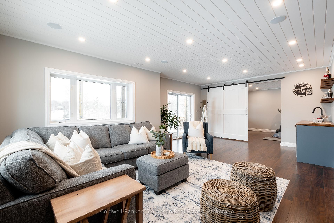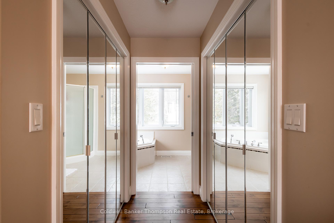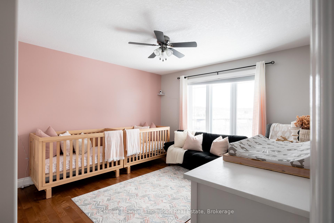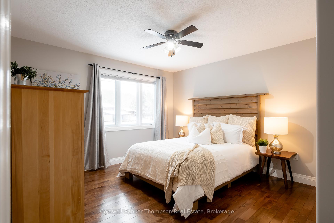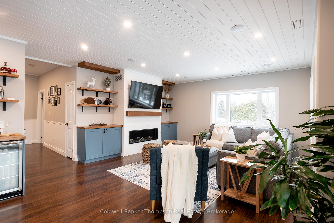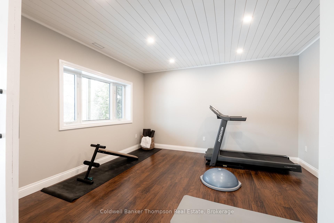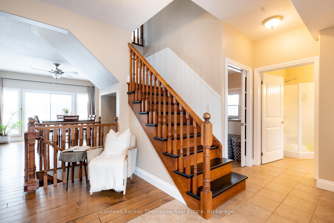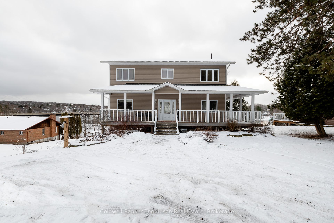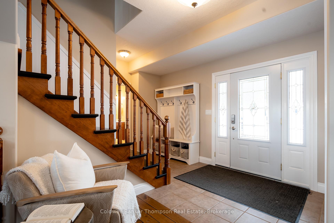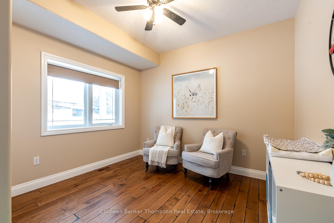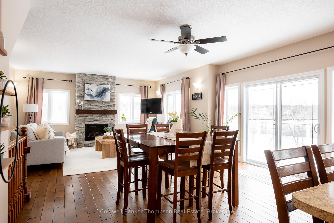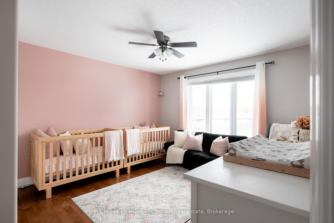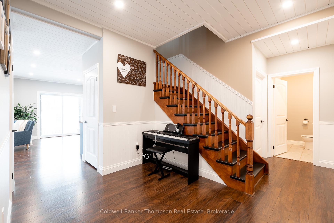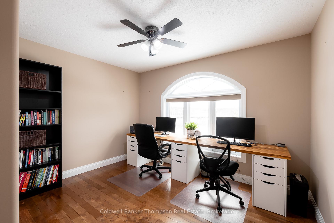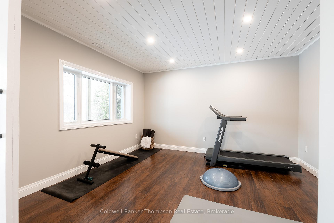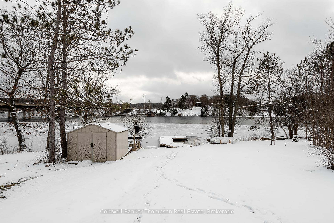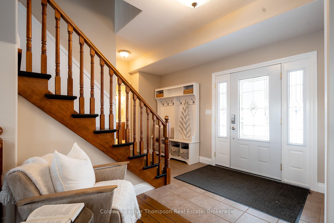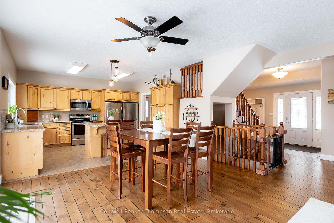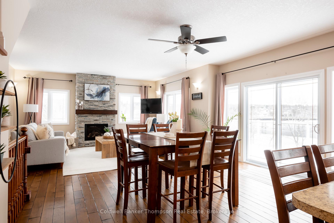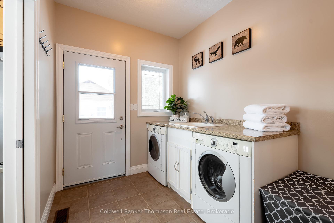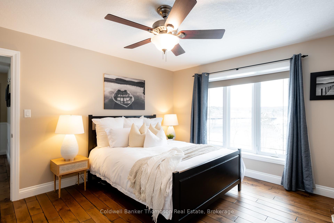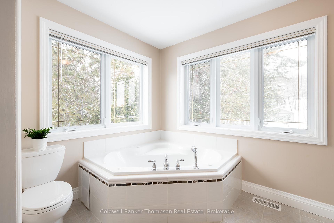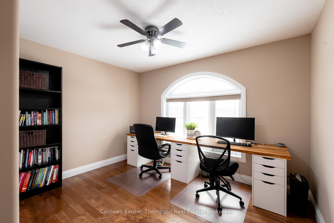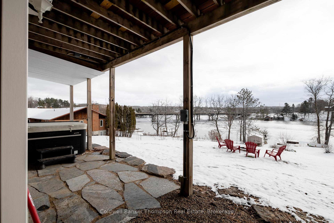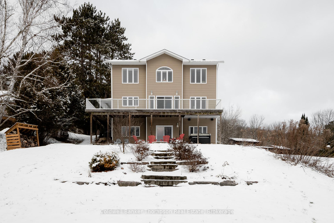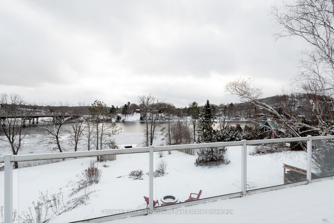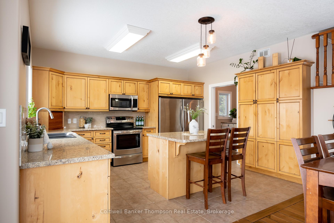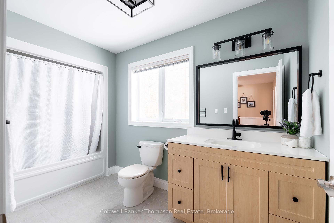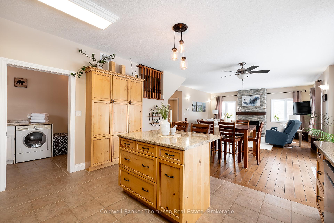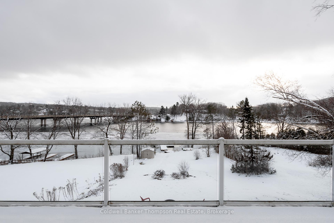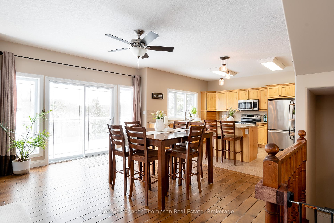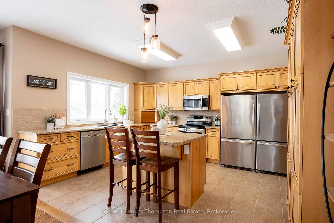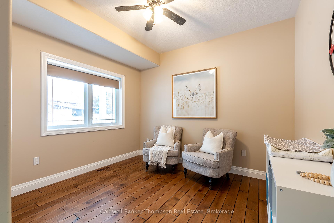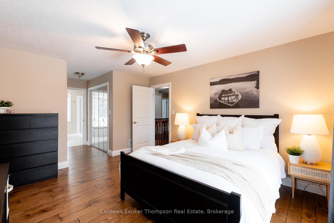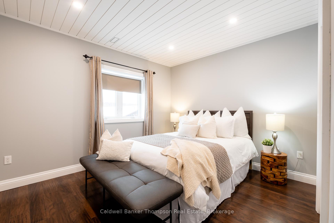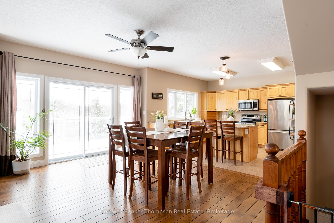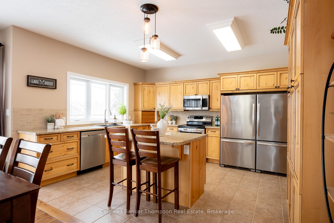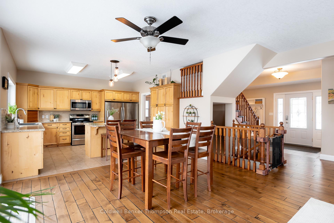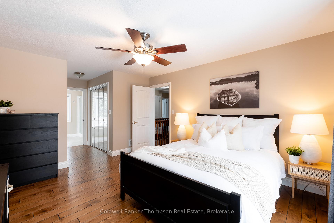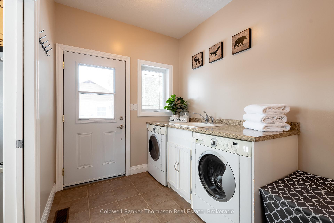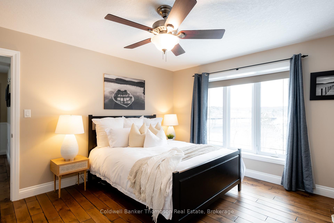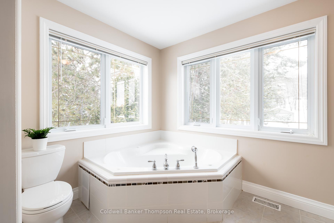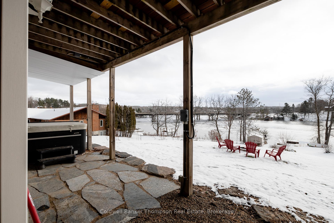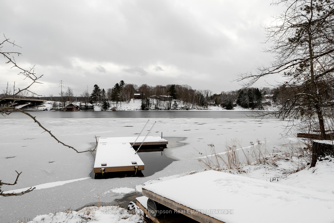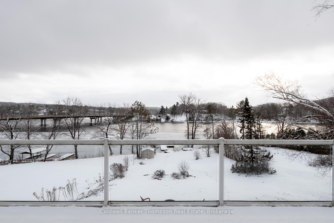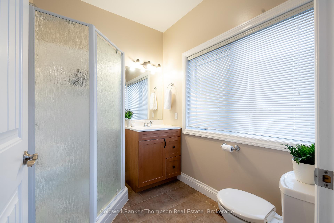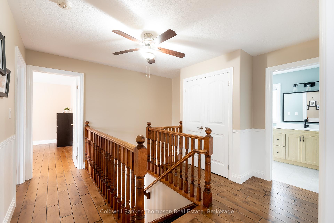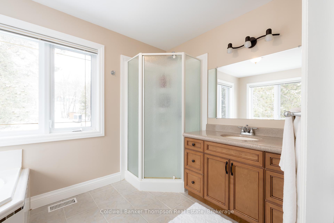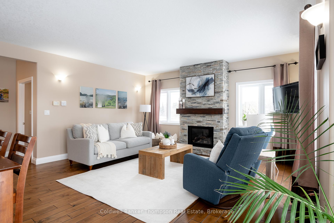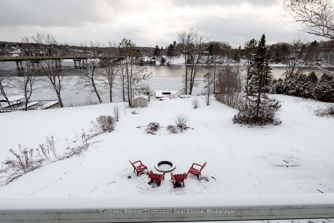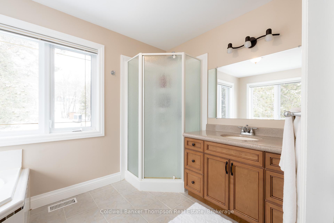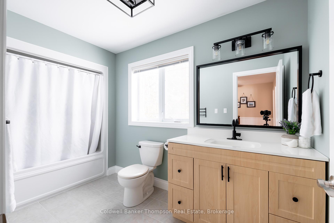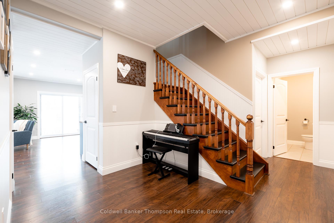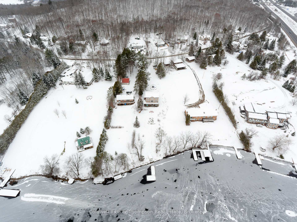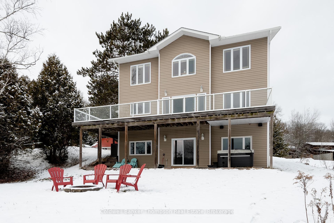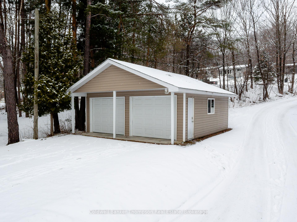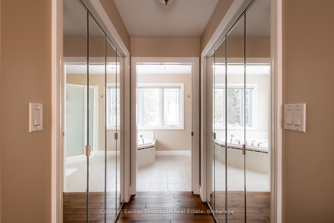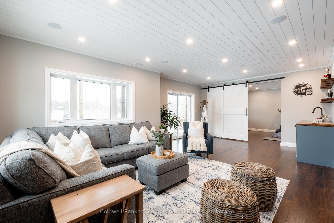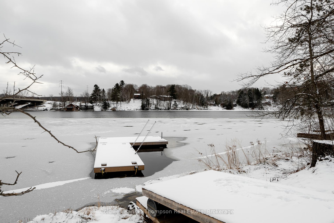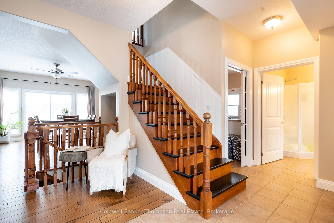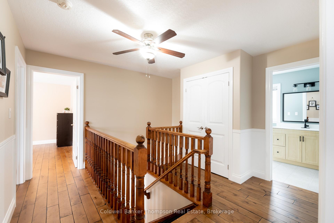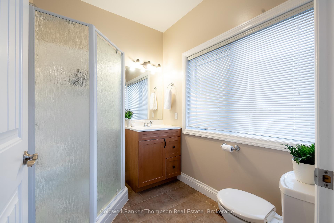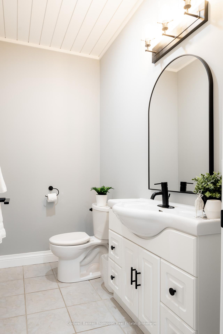$1,799,900
Available - For Sale
Listing ID: X11906377
359 Falcon Rd , Huntsville, P1H 1N3, Ontario
| Discover the perfect blend of comfort, style, & natural beauty at this stunning 2-storey home or cottage, nestled along the shores of the Lake Vernon narrows. Step into a spacious foyer that leads to a sunlit open-concept living, dining, & kitchen area, all thoughtfully designed to maximize the waterfront scenery. Sliding doors from the dining area invite you to the wrap-around deck, with composite deck boards, glass railing on the water side, and complete with a natural gas hookup for seamless BBQing. The living room features a beautifully stacked stone natural gas fireplace, creating a warm & inviting centrepiece. The main floor also includes a laundry/mudroom with a laundry sink & a convenient side entrance, a main floor bedroom, & a 3-piece bathroom. Upstairs, the primary suite is a true retreat with double walk-in closets & a 4-piece ensuite. Three additional guest bedrooms & a 4-piece guest bathroom complete the second level.The lower level is a haven for entertainment & relaxation, boasting a recreation room with a bar & beverage fridge, a second natural gas fireplace, & a large flex room currently used as a gym. A sixth bedroom & a 2-piece washroom add to the convenience. Sliding doors provide walkout access to a covered patio area perfect for a hot tub. Outside, the gently rolling lawn leads past a charming fire pit area & landscaped stone stairs to almost 80 feet of coveted south-facing waterfront. A two-car detached garage, eco-flow septic system, drilled well, natural gas forced air furnace, central air, & generator hook-up offer modern conveniences. Located on a year-round municipal road with easy access to amenities by boat or car, this property connects to over 40 miles of boating on Huntsville's 4-lake chain. It's the ideal home or weekend retreat for making cherished waterfront memories. |
| Price | $1,799,900 |
| Taxes: | $7349.88 |
| Assessment: | $716000 |
| Assessment Year: | 2024 |
| Address: | 359 Falcon Rd , Huntsville, P1H 1N3, Ontario |
| Lot Size: | 77.05 x 504.10 (Feet) |
| Acreage: | .50-1.99 |
| Directions/Cross Streets: | Falcon Rd & Ravenscliffe Rd |
| Rooms: | 12 |
| Rooms +: | 5 |
| Bedrooms: | 5 |
| Bedrooms +: | 1 |
| Kitchens: | 1 |
| Family Room: | Y |
| Basement: | Fin W/O, Full |
| Approximatly Age: | 16-30 |
| Property Type: | Detached |
| Style: | 2-Storey |
| Exterior: | Vinyl Siding |
| Garage Type: | Detached |
| (Parking/)Drive: | Circular |
| Drive Parking Spaces: | 10 |
| Pool: | None |
| Approximatly Age: | 16-30 |
| Approximatly Square Footage: | 2000-2500 |
| Property Features: | Cul De Sac, Hospital, Lake Access, Lake/Pond, Rolling, Waterfront |
| Fireplace/Stove: | Y |
| Heat Source: | Gas |
| Heat Type: | Forced Air |
| Central Air Conditioning: | Central Air |
| Central Vac: | Y |
| Laundry Level: | Main |
| Elevator Lift: | N |
| Sewers: | Septic |
| Water: | Well |
| Water Supply Types: | Drilled Well |
| Utilities-Cable: | N |
| Utilities-Hydro: | Y |
| Utilities-Gas: | Y |
| Utilities-Telephone: | Y |
$
%
Years
This calculator is for demonstration purposes only. Always consult a professional
financial advisor before making personal financial decisions.
| Although the information displayed is believed to be accurate, no warranties or representations are made of any kind. |
| Coldwell Banker Thompson Real Estate |
|
|

Anwar Warsi
Sales Representative
Dir:
647-770-4673
Bus:
905-454-1100
Fax:
905-454-7335
| Book Showing | Email a Friend |
Jump To:
At a Glance:
| Type: | Freehold - Detached |
| Area: | Muskoka |
| Municipality: | Huntsville |
| Neighbourhood: | Chaffey |
| Style: | 2-Storey |
| Lot Size: | 77.05 x 504.10(Feet) |
| Approximate Age: | 16-30 |
| Tax: | $7,349.88 |
| Beds: | 5+1 |
| Baths: | 4 |
| Fireplace: | Y |
| Pool: | None |
Locatin Map:
Payment Calculator:

