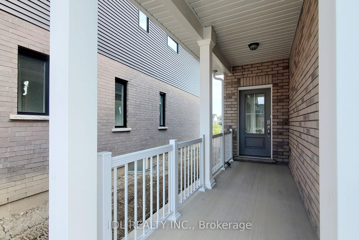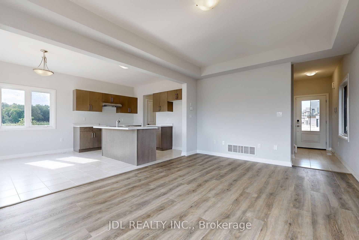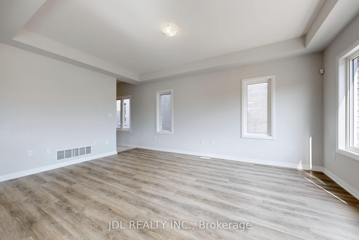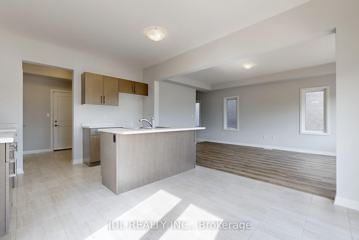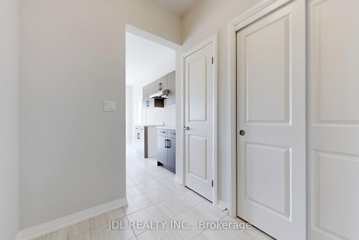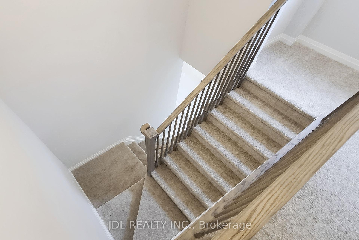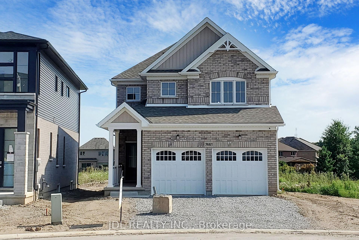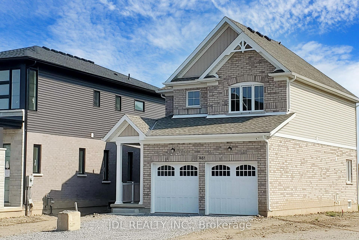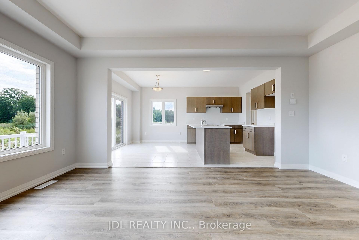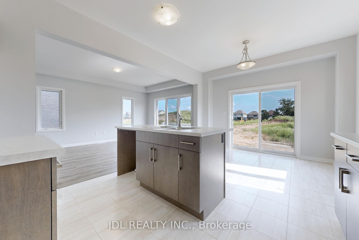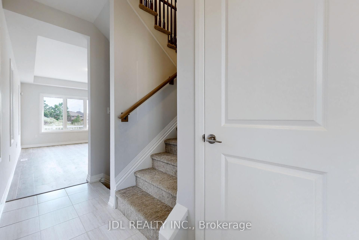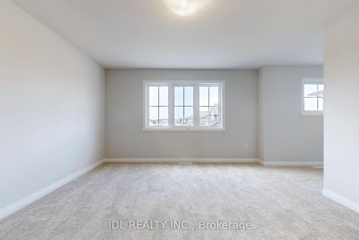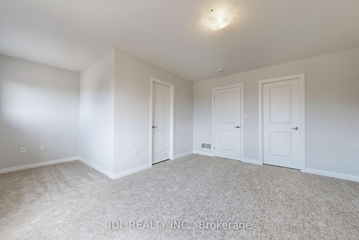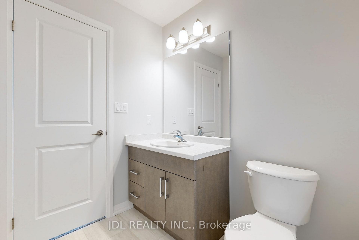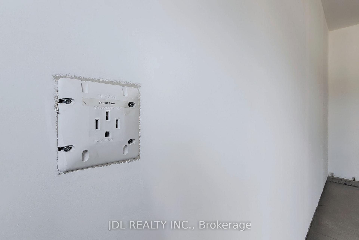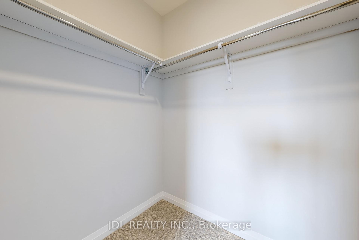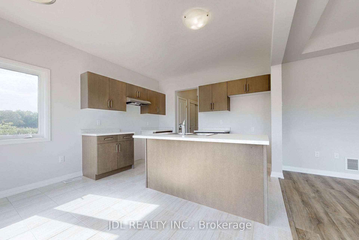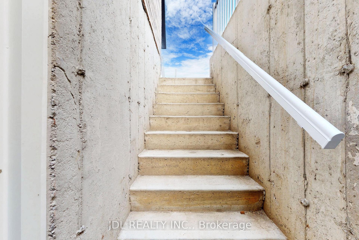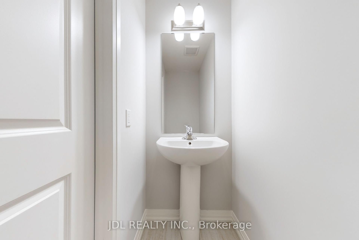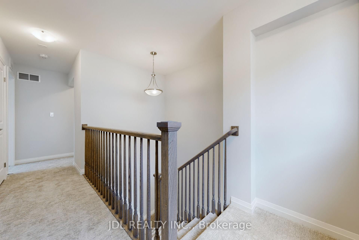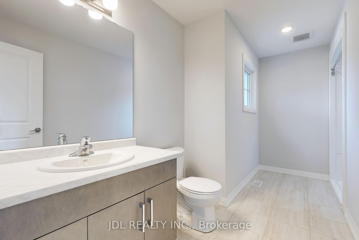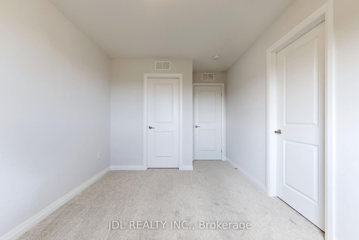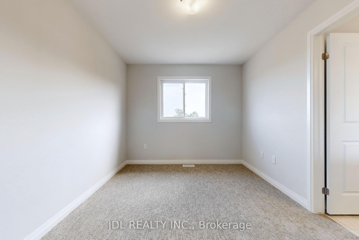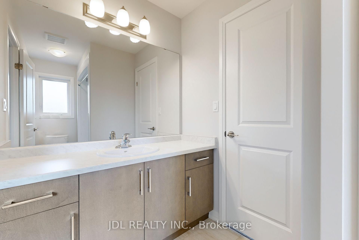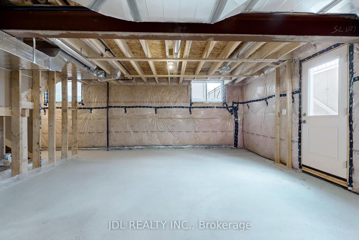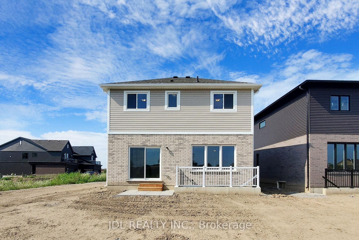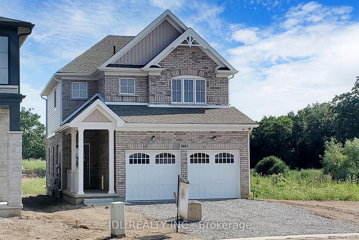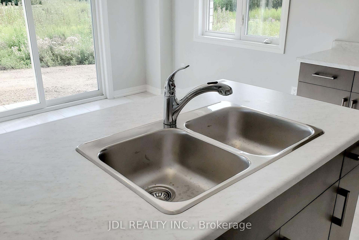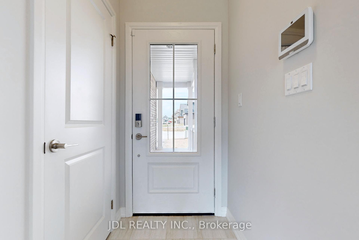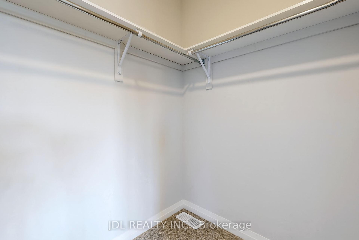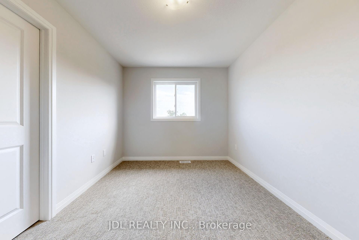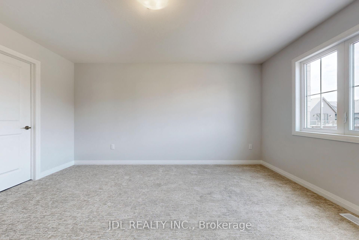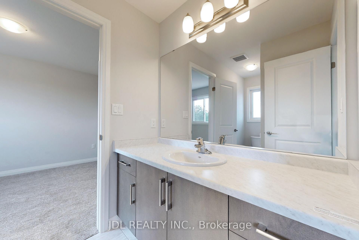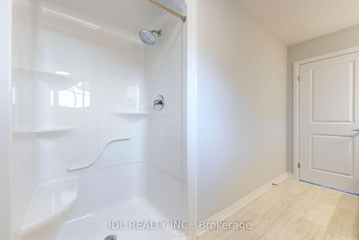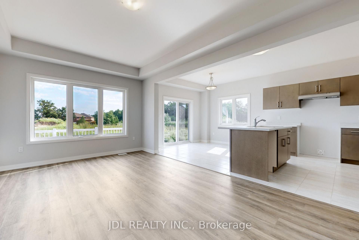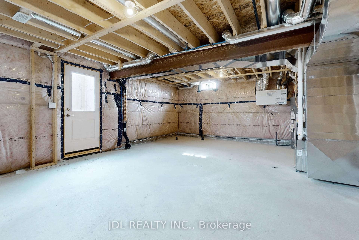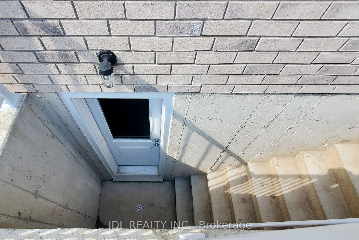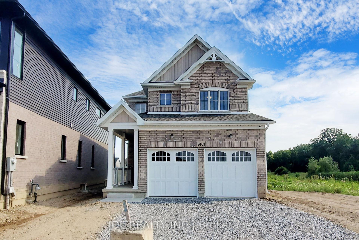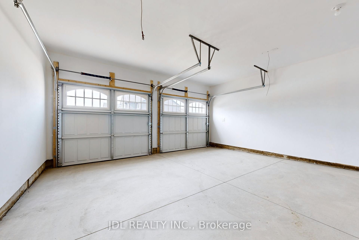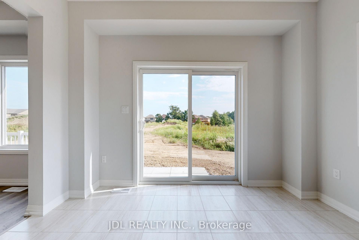$899,000
Available - For Sale
Listing ID: X11906401
7461 Majestic Tr , Niagara Falls, L2H 0K7, Ontario
| ***Brand New Two Story Detached Home***Build by Mountainview Building Group***Back to the Future Park***Open Layout***Modern Kitchen***High Ceiling***Walk-Out Basement***South Facing Bright Home***Spacious Bedrooms***Close To Schools, Shopping Centre, QEW Access, The New Costco, Tim Hortons, Walmart And Much More |
| Price | $899,000 |
| Taxes: | $0.00 |
| Address: | 7461 Majestic Tr , Niagara Falls, L2H 0K7, Ontario |
| Lot Size: | 32.00 x 96.00 (Feet) |
| Directions/Cross Streets: | McLeod Rd / Kaler Rd. |
| Rooms: | 7 |
| Bedrooms: | 3 |
| Bedrooms +: | |
| Kitchens: | 1 |
| Family Room: | N |
| Basement: | Walk-Up |
| Approximatly Age: | New |
| Property Type: | Detached |
| Style: | 2-Storey |
| Exterior: | Brick |
| Garage Type: | Attached |
| (Parking/)Drive: | Pvt Double |
| Drive Parking Spaces: | 2 |
| Pool: | None |
| Approximatly Age: | New |
| Fireplace/Stove: | N |
| Heat Source: | Gas |
| Heat Type: | Forced Air |
| Central Air Conditioning: | Central Air |
| Central Vac: | N |
| Sewers: | Sewers |
| Water: | Municipal |
$
%
Years
This calculator is for demonstration purposes only. Always consult a professional
financial advisor before making personal financial decisions.
| Although the information displayed is believed to be accurate, no warranties or representations are made of any kind. |
| JDL REALTY INC. |
|
|

Anwar Warsi
Sales Representative
Dir:
647-770-4673
Bus:
905-454-1100
Fax:
905-454-7335
| Virtual Tour | Book Showing | Email a Friend |
Jump To:
At a Glance:
| Type: | Freehold - Detached |
| Area: | Niagara |
| Municipality: | Niagara Falls |
| Style: | 2-Storey |
| Lot Size: | 32.00 x 96.00(Feet) |
| Approximate Age: | New |
| Beds: | 3 |
| Baths: | 3 |
| Fireplace: | N |
| Pool: | None |
Locatin Map:
Payment Calculator:

