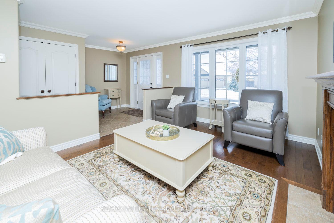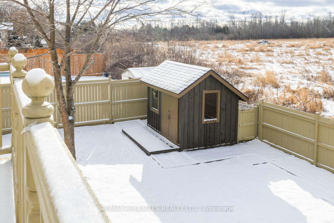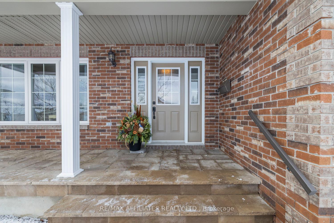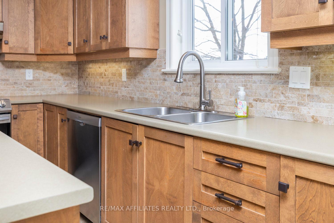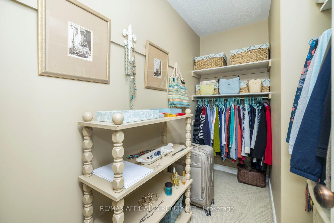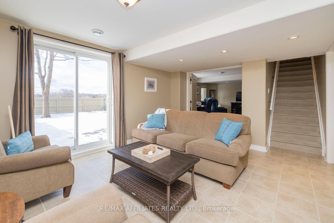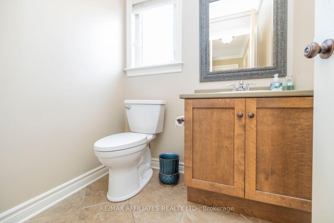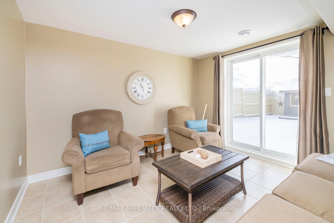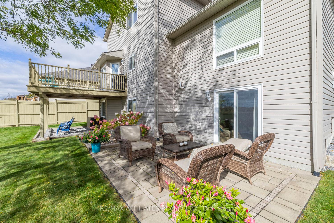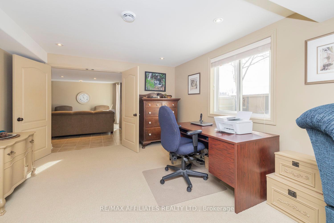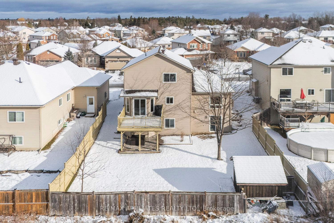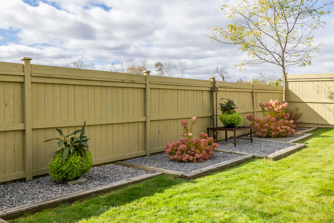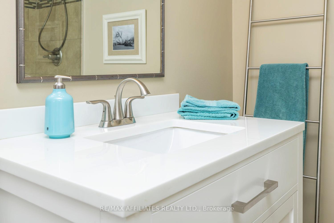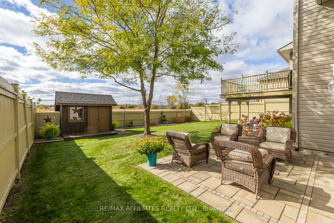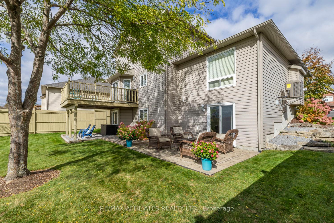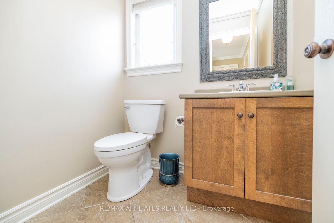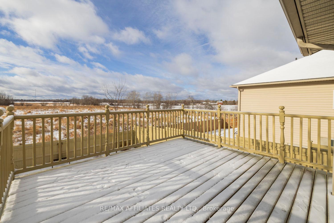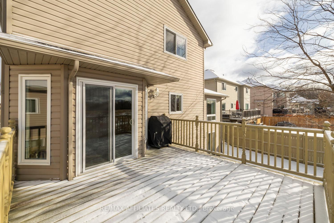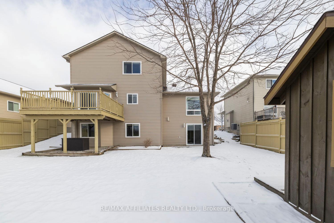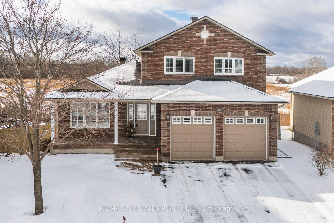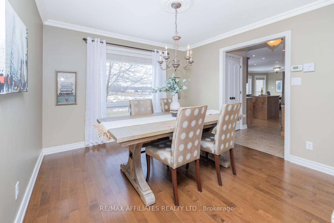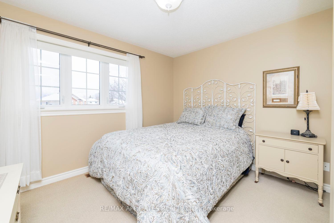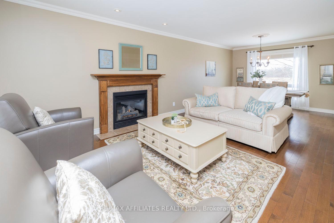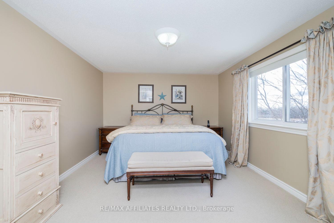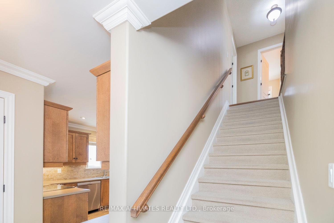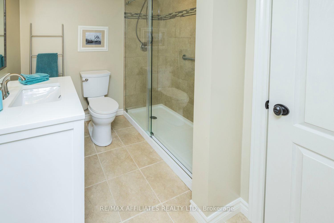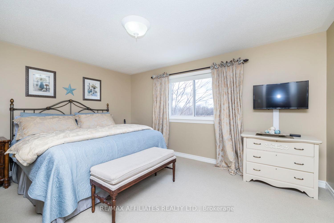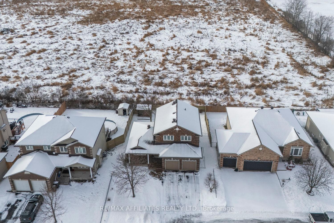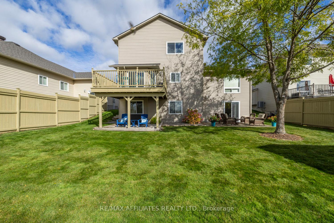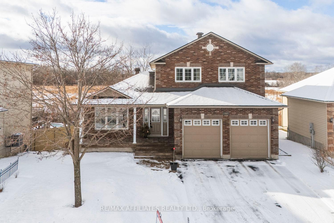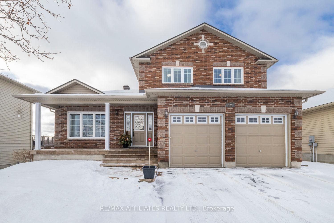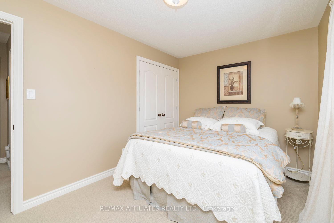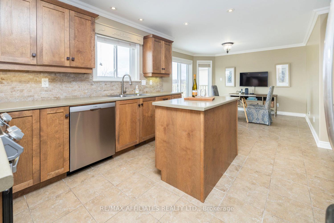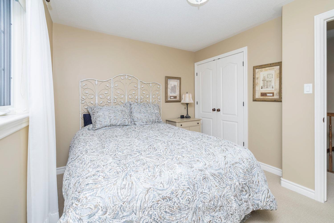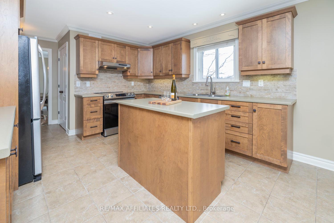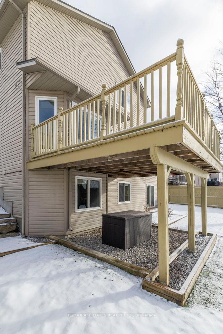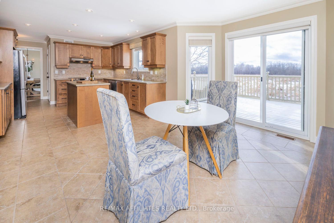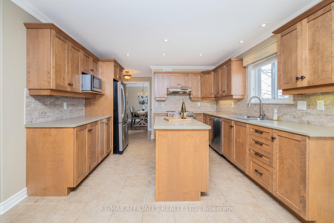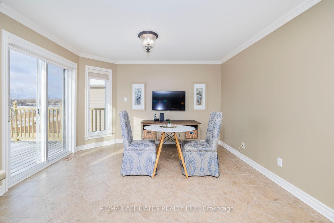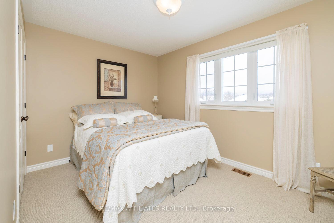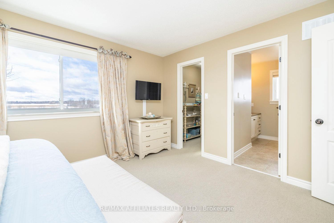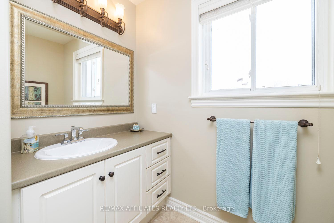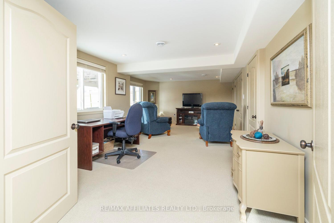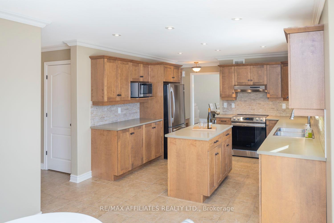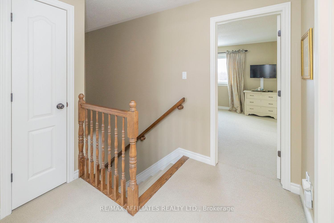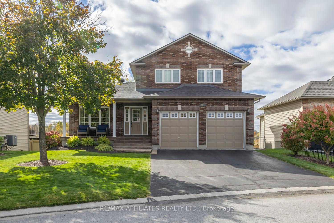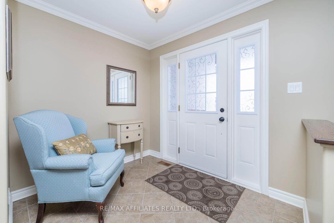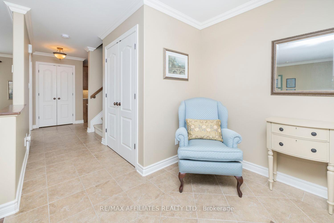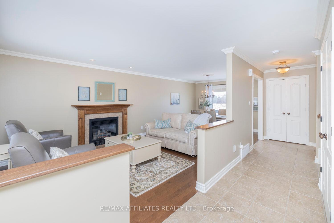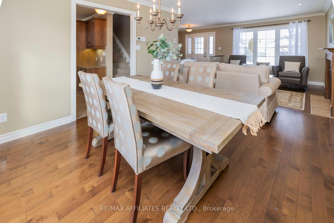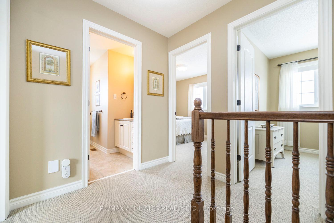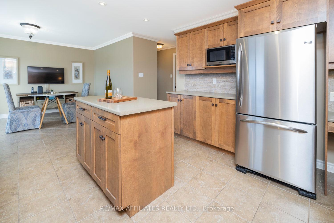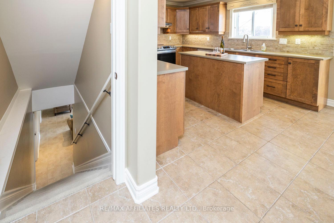$798,000
Available - For Sale
Listing ID: X11906755
107 Comba Dr , Carleton Place, K7C 4V2, Ontario
| This beautiful detached 2-storey home with a finished walkout basement offers a harmonious blend of modern living and natural tranquility. Featuring 3+1 bedrooms and 3.5 bathrooms, this spacious property is designed to accommodate the needs of a growing family or anyone looking for extra comfort and convenience. Situated on a quiet cul-de-sac, the home offers the ultimate in privacy, backing onto an open field with no rear neighbours. From your backyard, enjoy the peaceful views of nature and the chance to observe local wildlife. The fully fenced yard ensures security and includes a professionally installed patio, completed in 2019, making it an ideal space for entertaining, relaxing, or creating lasting memories with loved ones. This home has been thoughtfully maintained and upgraded, with HVAC serviced annually, a new roof in 2024, and a brand-new AC system installed the same year. A GenerLink installation provides added peace of mind for power backup, and the property is equipped with high-speed fiber internet to meet the demands of modern living. Combining practicality with charm, this home is a rare find in a desirable location. Whether you're drawn to the serene natural surroundings, the convenience of its features, or the friendly neighbourhood setting, this home is ready to welcome you. Close to schools, parks, and in a beautiful sought-after neighbourhood! |
| Extras: Built 2009 by Carlgate |
| Price | $798,000 |
| Taxes: | $5584.00 |
| Address: | 107 Comba Dr , Carleton Place, K7C 4V2, Ontario |
| Lot Size: | 62.90 x 117.50 (Feet) |
| Directions/Cross Streets: | Joseph and Comba |
| Rooms: | 12 |
| Bedrooms: | 3 |
| Bedrooms +: | |
| Kitchens: | 1 |
| Family Room: | Y |
| Basement: | Finished, Full |
| Property Type: | Detached |
| Style: | 2-Storey |
| Exterior: | Brick, Vinyl Siding |
| Garage Type: | Attached |
| (Parking/)Drive: | Private |
| Drive Parking Spaces: | 4 |
| Pool: | None |
| Other Structures: | Garden Shed |
| Fireplace/Stove: | Y |
| Heat Source: | Gas |
| Heat Type: | Forced Air |
| Central Air Conditioning: | Central Air |
| Central Vac: | N |
| Laundry Level: | Lower |
| Sewers: | Sewers |
| Water: | Municipal |
$
%
Years
This calculator is for demonstration purposes only. Always consult a professional
financial advisor before making personal financial decisions.
| Although the information displayed is believed to be accurate, no warranties or representations are made of any kind. |
| RE/MAX AFFILIATES REALTY LTD. |
|
|

Anwar Warsi
Sales Representative
Dir:
647-770-4673
Bus:
905-454-1100
Fax:
905-454-7335
| Virtual Tour | Book Showing | Email a Friend |
Jump To:
At a Glance:
| Type: | Freehold - Detached |
| Area: | Lanark |
| Municipality: | Carleton Place |
| Neighbourhood: | 909 - Carleton Place |
| Style: | 2-Storey |
| Lot Size: | 62.90 x 117.50(Feet) |
| Tax: | $5,584 |
| Beds: | 3 |
| Baths: | 4 |
| Fireplace: | Y |
| Pool: | None |
Locatin Map:
Payment Calculator:

