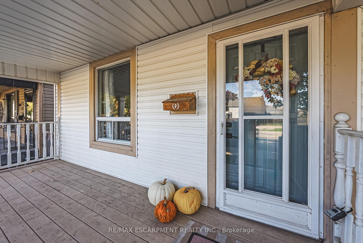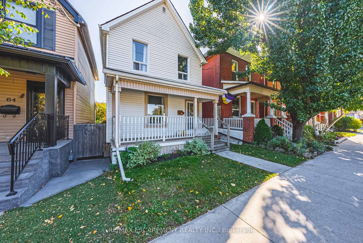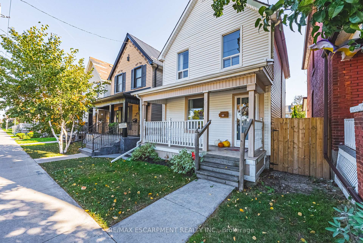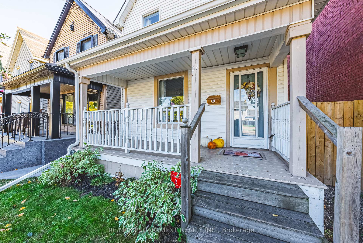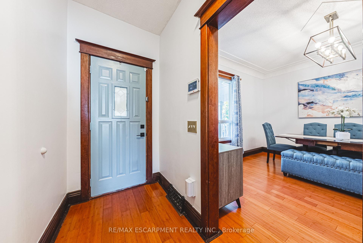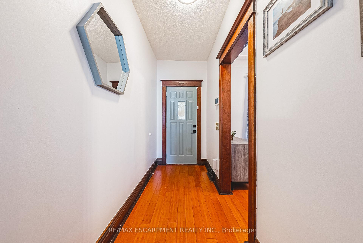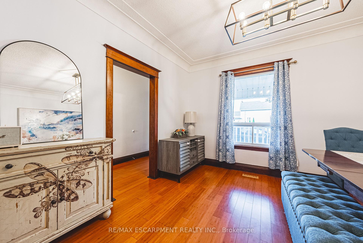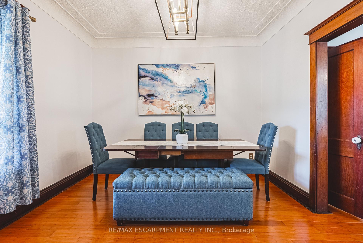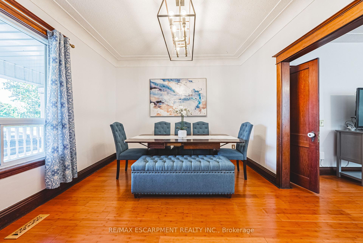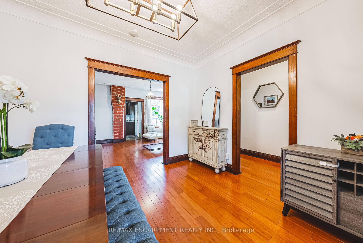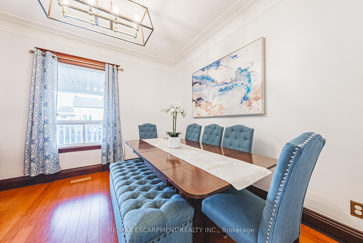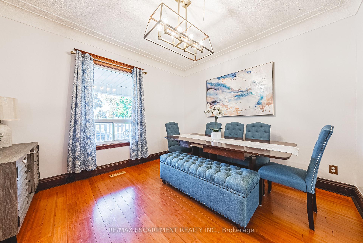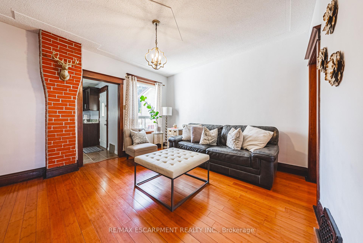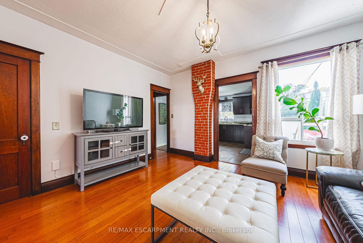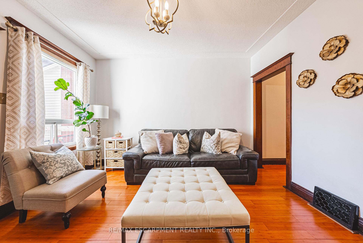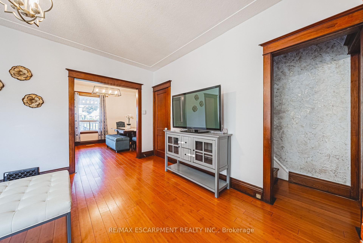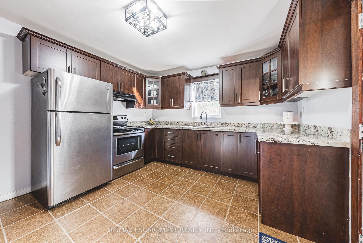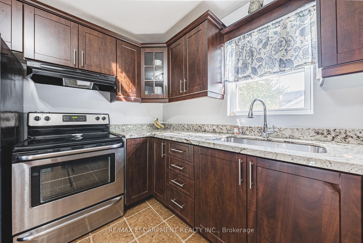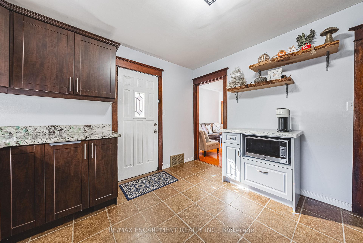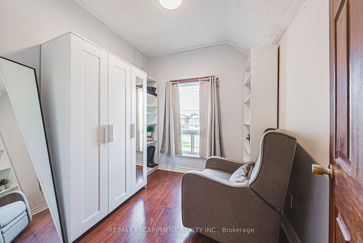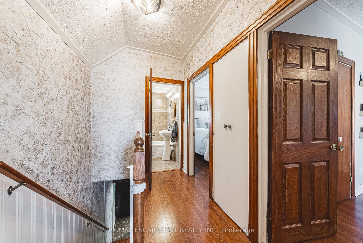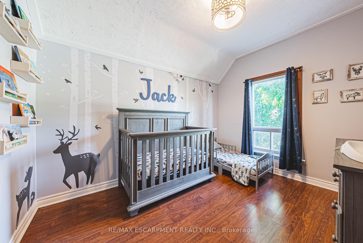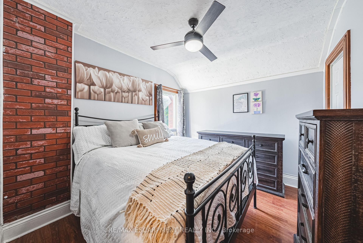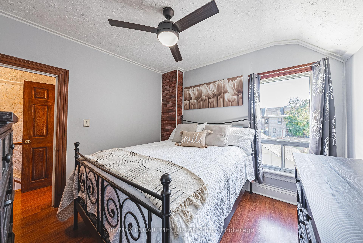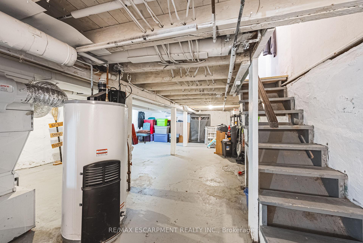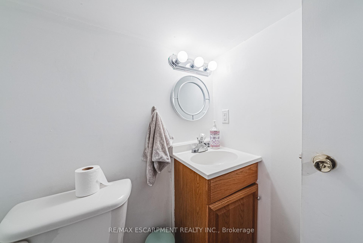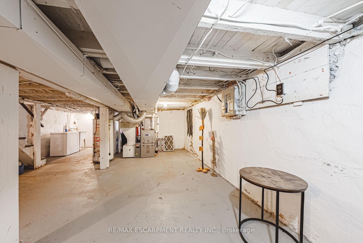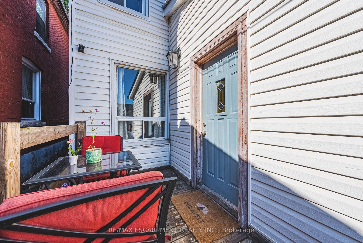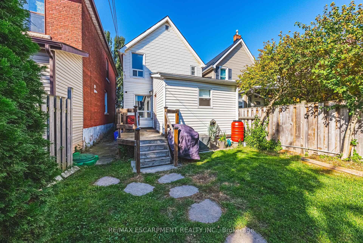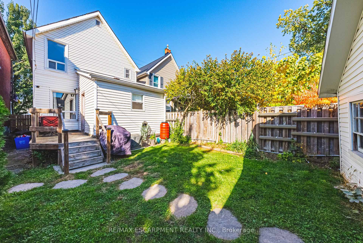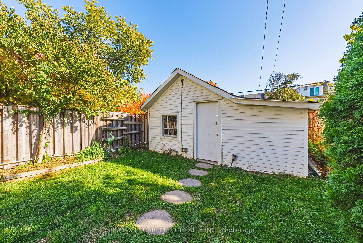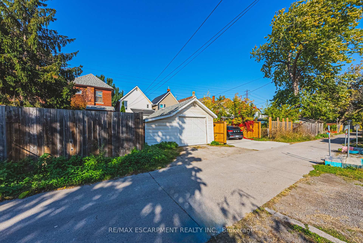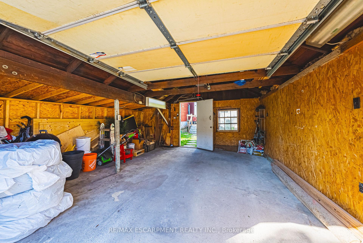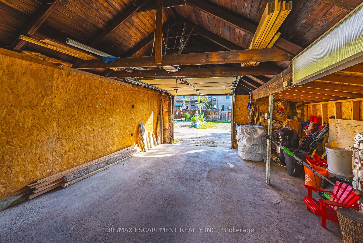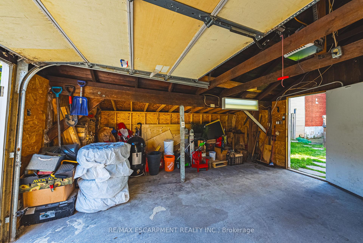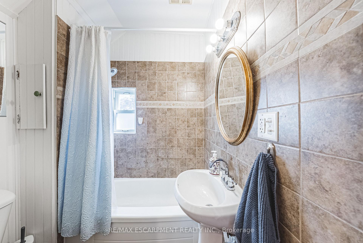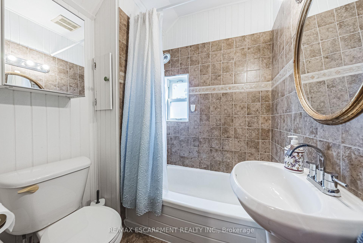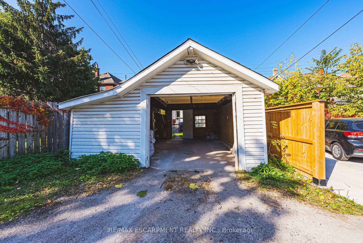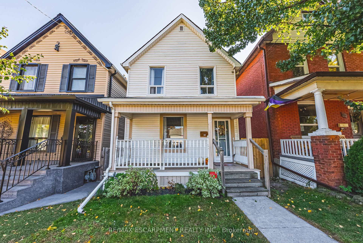$529,900
Available - For Sale
Listing ID: X9507757
62 Birch Ave , Hamilton, L8L 6H7, Ontario
| Welcome to 62 Birch Ave, a beautifully maintained and tastefully updated detached home in Hamilton. From the moment you step inside, you'll appreciate the charming large trim and spacious layout. The inviting living room, complete with a chic brick feature wall, is perfect for family gatherings. A separate dining room makes entertaining a breeze, while the freshly updated kitchen features modern cabinetry, sleek granite countertops, and a coffee bar island with quartz countertops for added style and functionality. Upstairs, you'll find three generously sized bedrooms and a well-appointed 4-piece bathroom. The full, unfinished basement offers endless potential for customization, including a convenient 2-piece bathroom and ample storage space. Outside, a large detached garage/workshop provides room for parking and additional storage, ideal for any hobbyists. Alleyway access to the detached garage offers an additional private parking space plus multiple entrances to the alleyway (Birch Ave. & Gibson Ave.) With a newer furnace and A/C installed in 2021, this home offers modern comfort and peace of mind. Centrally located, you're just minutes away from shopping, public transit, and all the amenities you need. |
| Price | $529,900 |
| Taxes: | $2249.78 |
| Address: | 62 Birch Ave , Hamilton, L8L 6H7, Ontario |
| Lot Size: | 22.00 x 104.00 (Feet) |
| Directions/Cross Streets: | Cannon St |
| Rooms: | 7 |
| Bedrooms: | 3 |
| Bedrooms +: | |
| Kitchens: | 1 |
| Family Room: | Y |
| Basement: | Full, Part Fin |
| Approximatly Age: | 100+ |
| Property Type: | Detached |
| Style: | 2-Storey |
| Exterior: | Alum Siding |
| Garage Type: | Detached |
| (Parking/)Drive: | Private |
| Drive Parking Spaces: | 1 |
| Pool: | None |
| Approximatly Age: | 100+ |
| Approximatly Square Footage: | 700-1100 |
| Fireplace/Stove: | N |
| Heat Source: | Gas |
| Heat Type: | Forced Air |
| Central Air Conditioning: | Central Air |
| Sewers: | Sewers |
| Water: | Municipal |
$
%
Years
This calculator is for demonstration purposes only. Always consult a professional
financial advisor before making personal financial decisions.
| Although the information displayed is believed to be accurate, no warranties or representations are made of any kind. |
| RE/MAX ESCARPMENT REALTY INC. |
|
|

Anwar Warsi
Sales Representative
Dir:
647-770-4673
Bus:
905-454-1100
Fax:
905-454-7335
| Virtual Tour | Book Showing | Email a Friend |
Jump To:
At a Glance:
| Type: | Freehold - Detached |
| Area: | Hamilton |
| Municipality: | Hamilton |
| Neighbourhood: | Gibson |
| Style: | 2-Storey |
| Lot Size: | 22.00 x 104.00(Feet) |
| Approximate Age: | 100+ |
| Tax: | $2,249.78 |
| Beds: | 3 |
| Baths: | 2 |
| Fireplace: | N |
| Pool: | None |
Locatin Map:
Payment Calculator:

