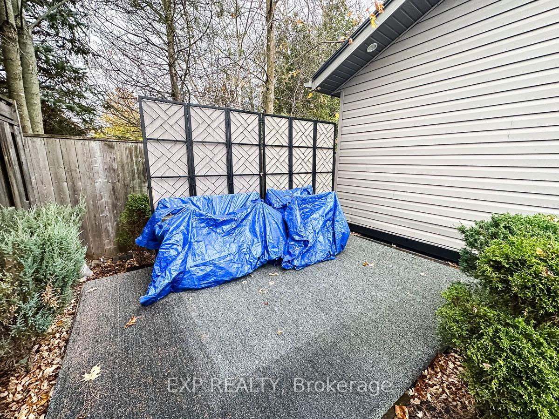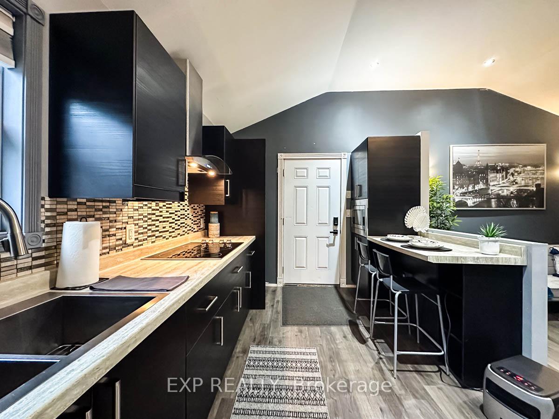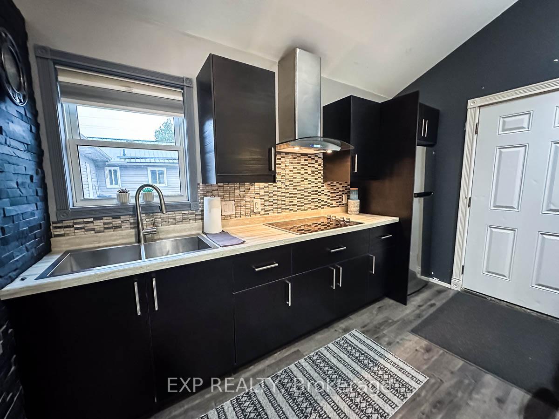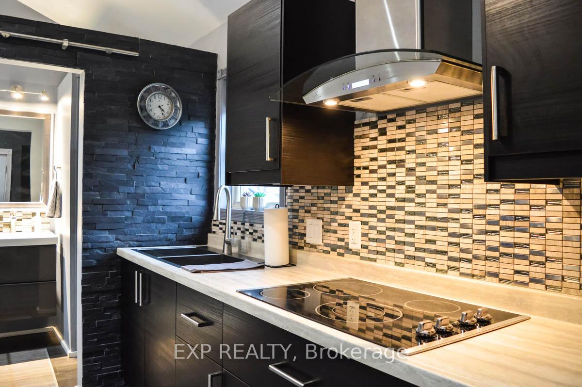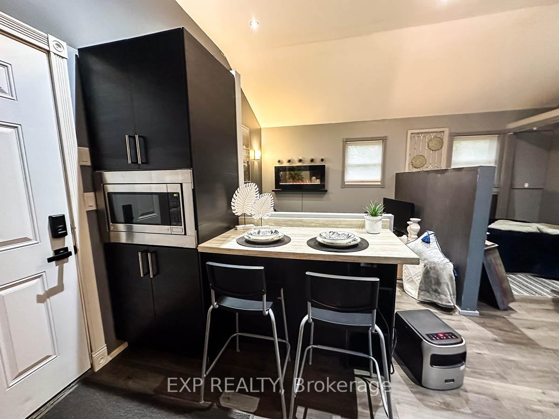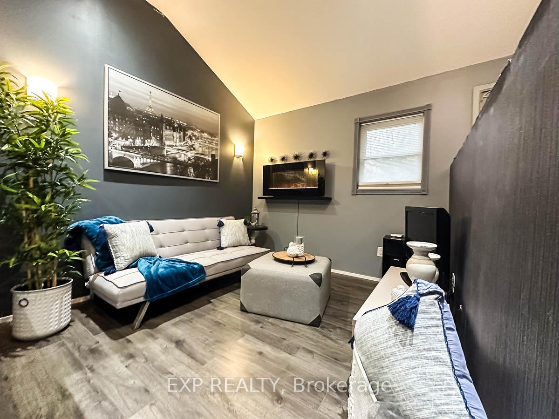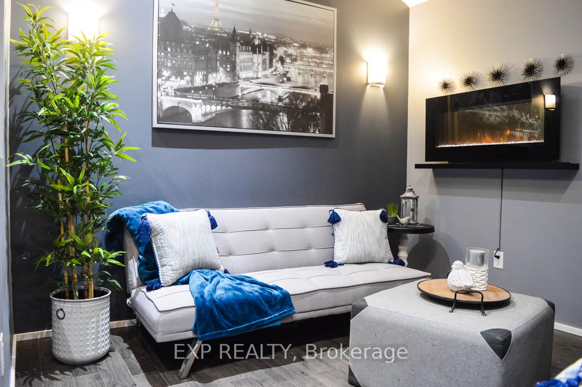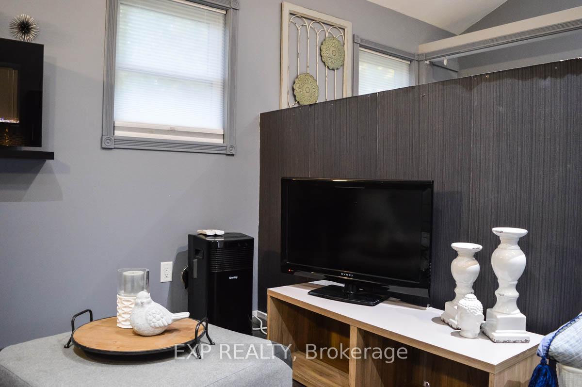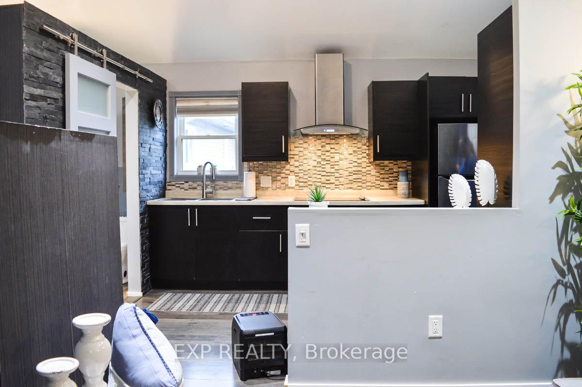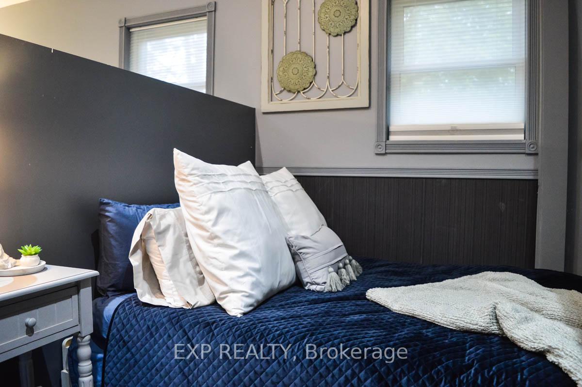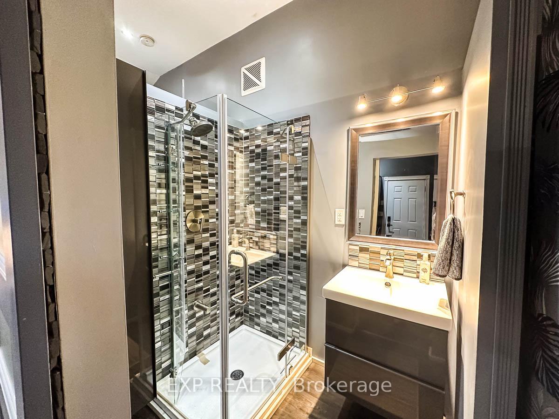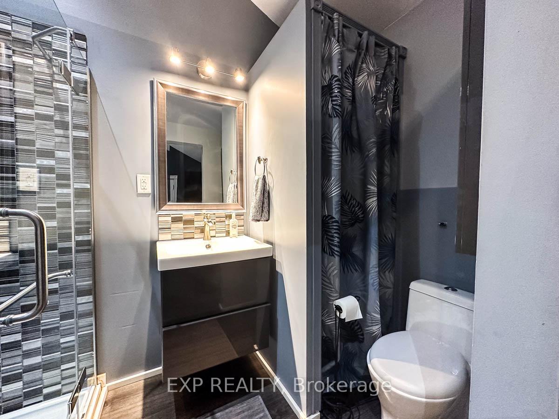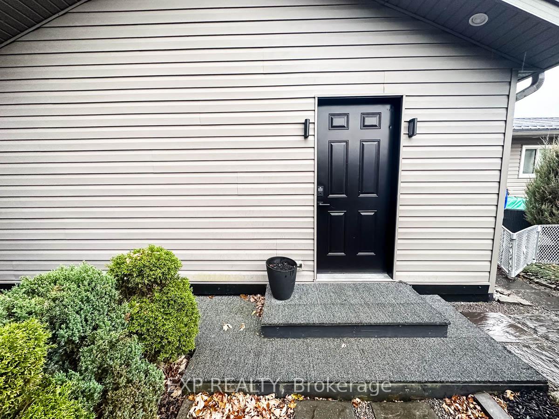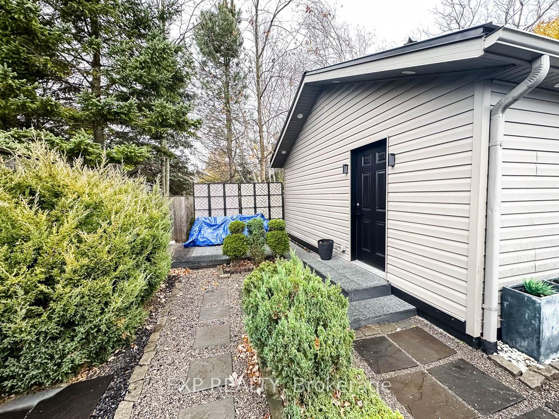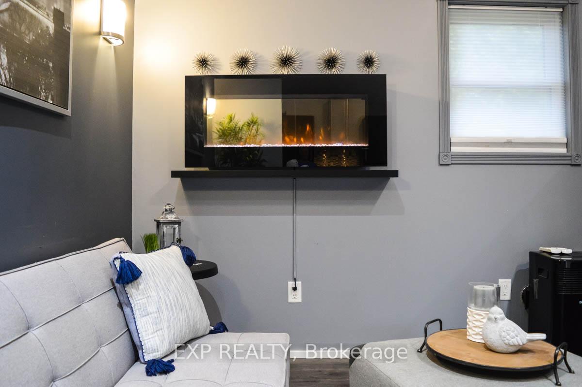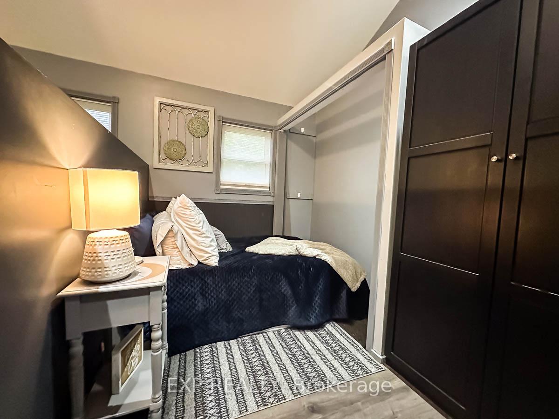$1,500
Available - For Rent
Listing ID: X9769067
121 Cedar St , Brighton, K0K 1H0, Ontario
| Welcome to 121 Cedar Street, Brighton a modern 1-bed, 1-bath residence with an open-concept layout and a private entrance. This charming property seamlessly blends style and functionality, offering a comfortable living, dining, and kitchen space that you could call your own. Fully furnished, 1 private parking spot, Utilities included, One year lease. |
| Price | $1,500 |
| Address: | 121 Cedar St , Brighton, K0K 1H0, Ontario |
| Lot Size: | 61.96 x 125.00 (Feet) |
| Acreage: | < .50 |
| Directions/Cross Streets: | Harbour St. |
| Rooms: | 4 |
| Rooms +: | 0 |
| Bedrooms: | 1 |
| Bedrooms +: | 0 |
| Kitchens: | 1 |
| Kitchens +: | 0 |
| Family Room: | N |
| Basement: | None |
| Furnished: | Y |
| Property Type: | Detached |
| Style: | Bachelor/Studio |
| Exterior: | Vinyl Siding |
| Garage Type: | None |
| (Parking/)Drive: | Private |
| Drive Parking Spaces: | 1 |
| Pool: | None |
| Private Entrance: | Y |
| Laundry Access: | None |
| Property Features: | Fenced Yard, Level, Park |
| CAC Included: | Y |
| Hydro Included: | Y |
| Water Included: | Y |
| Heat Included: | Y |
| Parking Included: | Y |
| Fireplace/Stove: | Y |
| Heat Source: | Electric |
| Heat Type: | Other |
| Central Air Conditioning: | Other |
| Central Vac: | N |
| Sewers: | Sewers |
| Water: | Municipal |
| Utilities-Cable: | N |
| Utilities-Hydro: | Y |
| Utilities-Gas: | Y |
| Utilities-Telephone: | N |
| Although the information displayed is believed to be accurate, no warranties or representations are made of any kind. |
| EXP REALTY |
|
|

Anwar Warsi
Sales Representative
Dir:
647-770-4673
Bus:
905-454-1100
Fax:
905-454-7335
| Book Showing | Email a Friend |
Jump To:
At a Glance:
| Type: | Freehold - Detached |
| Area: | Northumberland |
| Municipality: | Brighton |
| Neighbourhood: | Brighton |
| Style: | Bachelor/Studio |
| Lot Size: | 61.96 x 125.00(Feet) |
| Beds: | 1 |
| Baths: | 1 |
| Fireplace: | Y |
| Pool: | None |
Locatin Map:

