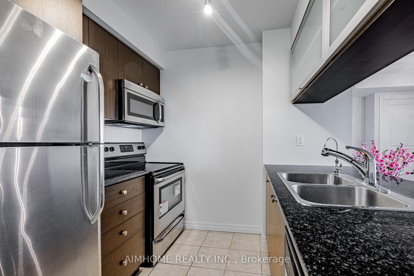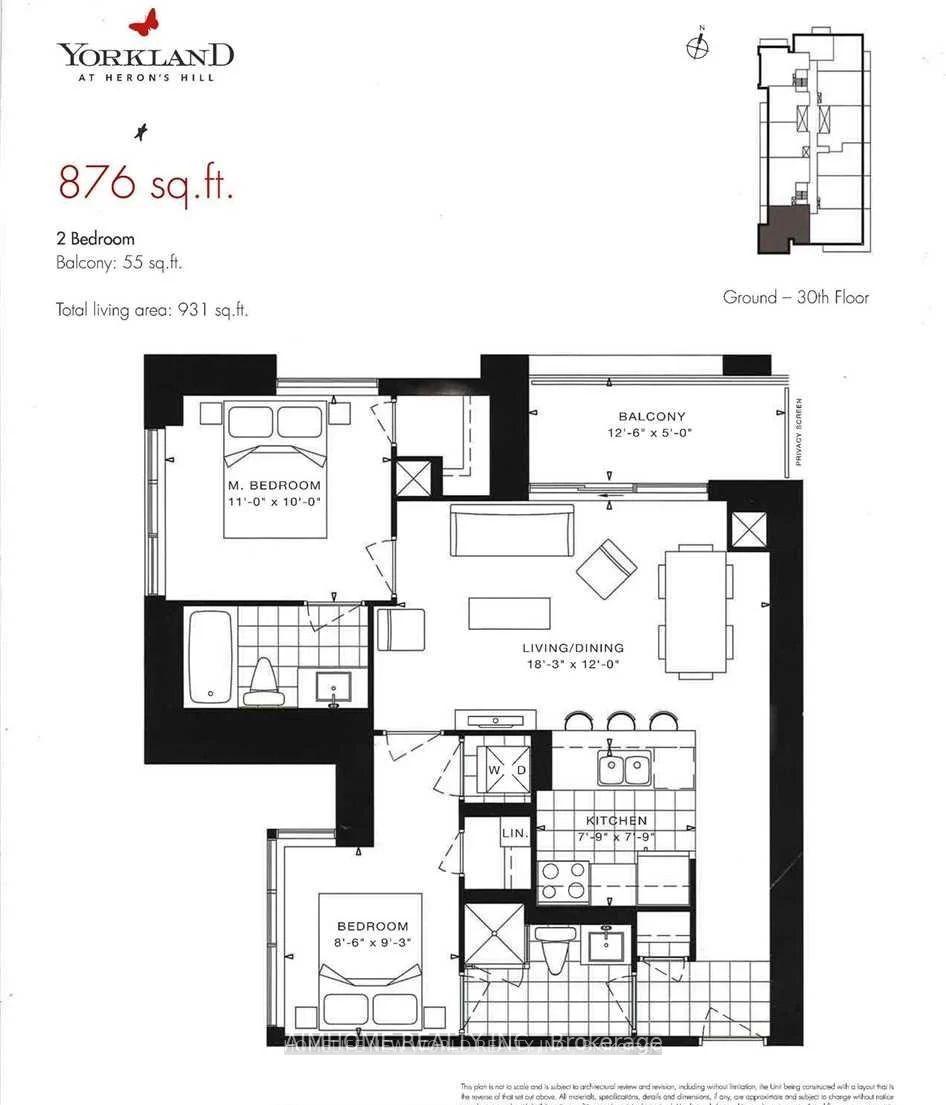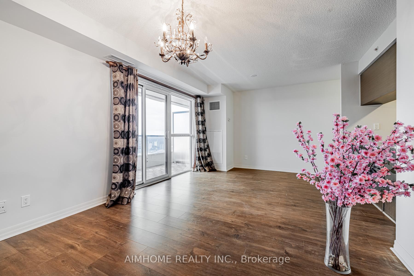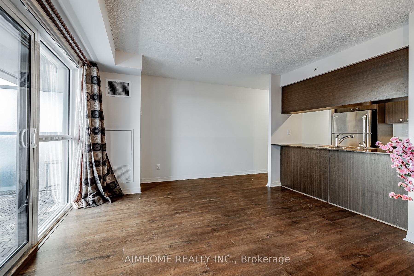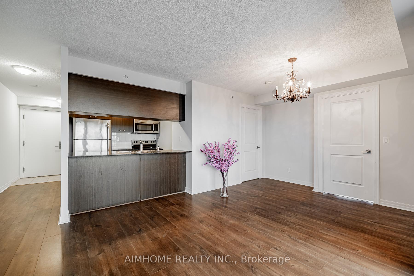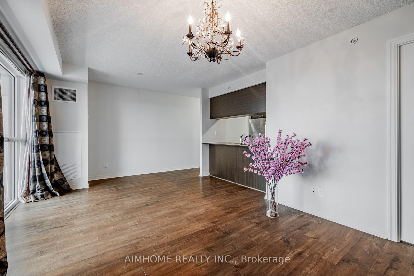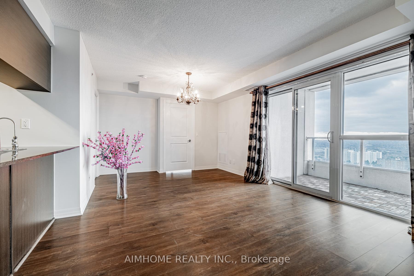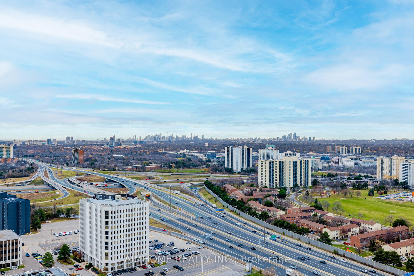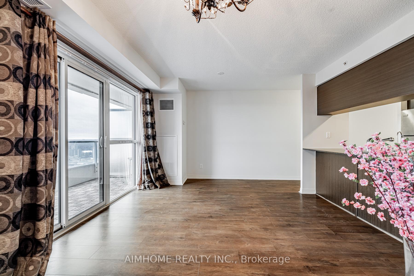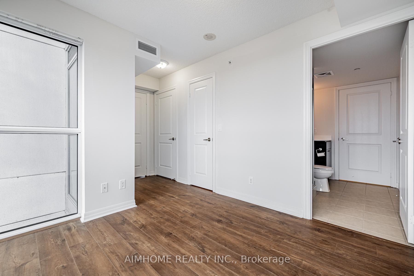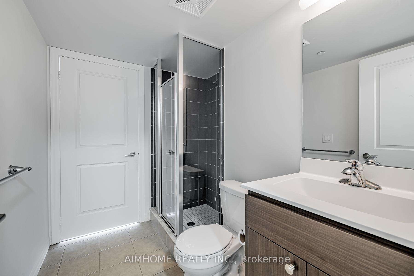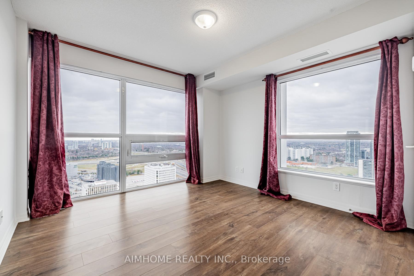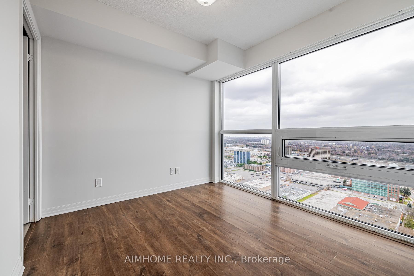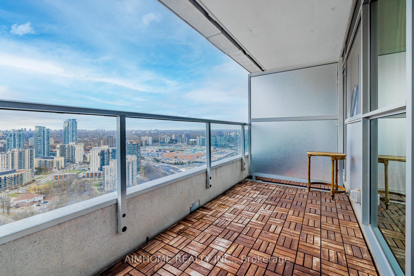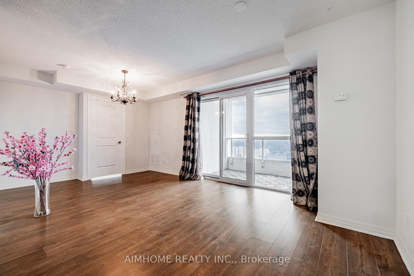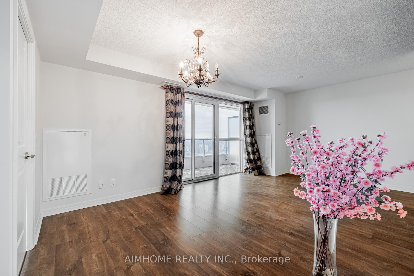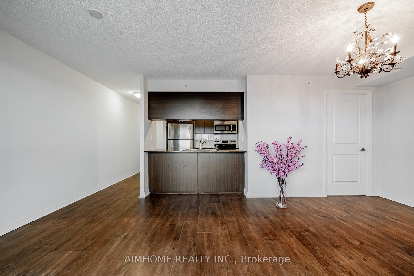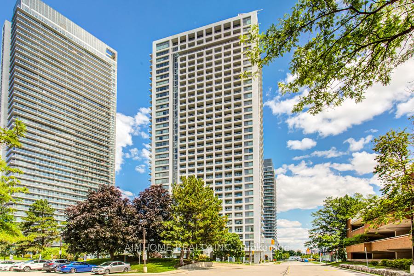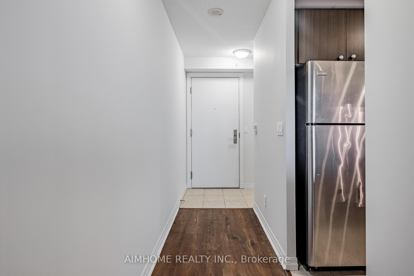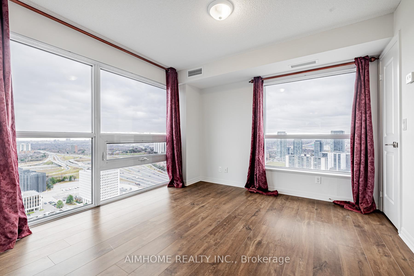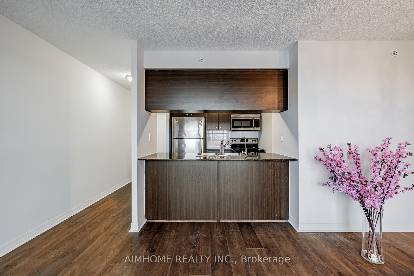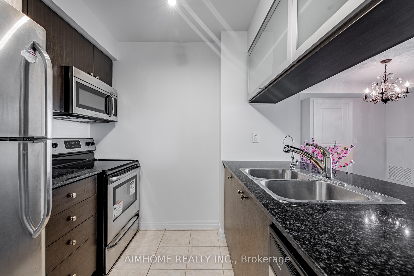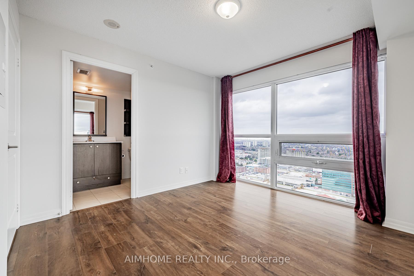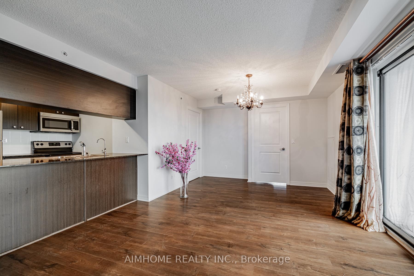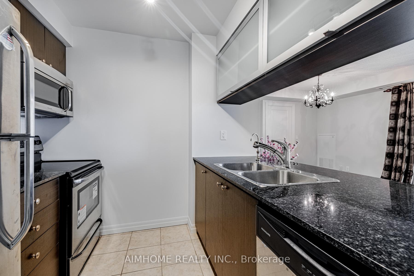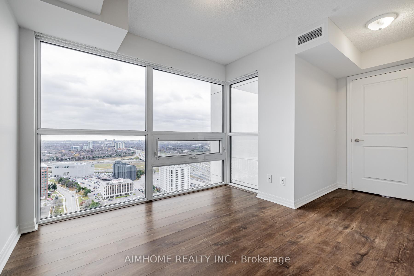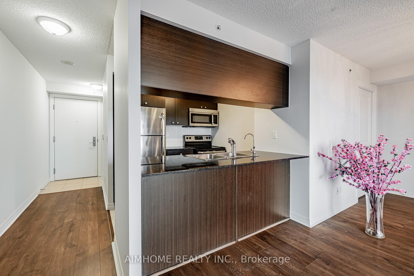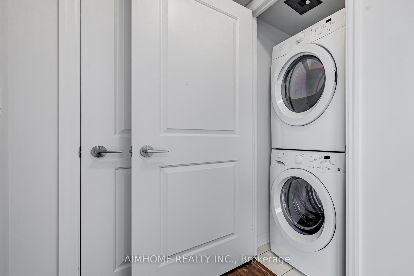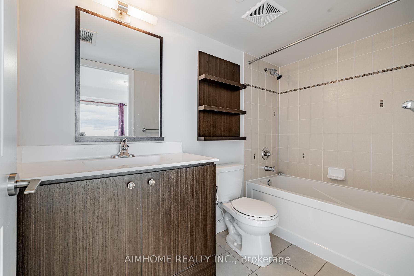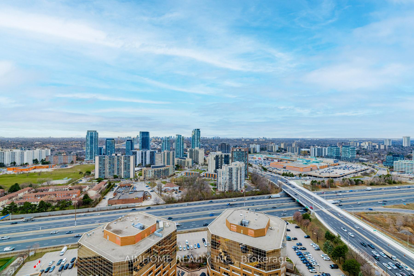$2,950
Available - For Rent
Listing ID: C11905241
275 Yorkland Rd , Unit 3210, Toronto, M2J 0B4, Ontario
| Unobstructed Sun Filled South West Corner Unit Built By Monarch. This 2 Bed/2 Bath Unit Features Incredible Views From Every Room, And Is The Largest Floor Plan In The Building At 876 Sq Ft + 55 Sq Ft Balcony . Laminate Flooring, Top Notch Amenities Include; Indoor Pool, Party Room, Theatre Room, Gym, 24Hr Concierge, And Ample Visitor Parking, Guest Suite. Minutes To Highways 404 & 401 & Go Station, Steps To Subway , Bus And Fairview Mall (Apple Store, Banks, Restaurants, Cineplex Cinemas... T&T Supermarket . A Great Location For Everyone To Enjoy ! |
| Extras: Stainless Steel [Fridge, Stove, Dishwasher, Microwave W/ Hood Fan], Stacked Washer/Dryer, Existing Window Coverings, All Electrical Light Fixtures. One Parking Spot |
| Price | $2,950 |
| Address: | 275 Yorkland Rd , Unit 3210, Toronto, M2J 0B4, Ontario |
| Province/State: | Ontario |
| Condo Corporation No | TSCP |
| Level | 31 |
| Unit No | 10 |
| Directions/Cross Streets: | Sheppard/404/Dvp |
| Rooms: | 5 |
| Bedrooms: | 2 |
| Bedrooms +: | |
| Kitchens: | 1 |
| Family Room: | N |
| Basement: | None |
| Furnished: | N |
| Property Type: | Condo Apt |
| Style: | Apartment |
| Exterior: | Concrete |
| Garage Type: | Underground |
| Garage(/Parking)Space: | 1.00 |
| Drive Parking Spaces: | 0 |
| Park #1 | |
| Parking Type: | Owned |
| Legal Description: | Lvl B / #68 |
| Exposure: | Sw |
| Balcony: | Open |
| Locker: | None |
| Pet Permited: | Restrict |
| Approximatly Square Footage: | 800-899 |
| Building Amenities: | Concierge, Exercise Room, Indoor Pool, Media Room, Party/Meeting Room |
| Property Features: | Clear View, Library, Park, Public Transit, Rec Centre |
| Water Included: | Y |
| Common Elements Included: | Y |
| Building Insurance Included: | Y |
| Fireplace/Stove: | N |
| Heat Source: | Gas |
| Heat Type: | Forced Air |
| Central Air Conditioning: | Central Air |
| Laundry Level: | Main |
| Ensuite Laundry: | Y |
| Although the information displayed is believed to be accurate, no warranties or representations are made of any kind. |
| AIMHOME REALTY INC. |
|
|

Anwar Warsi
Sales Representative
Dir:
647-770-4673
Bus:
905-454-1100
Fax:
905-454-7335
| Book Showing | Email a Friend |
Jump To:
At a Glance:
| Type: | Condo - Condo Apt |
| Area: | Toronto |
| Municipality: | Toronto |
| Neighbourhood: | Henry Farm |
| Style: | Apartment |
| Beds: | 2 |
| Baths: | 2 |
| Garage: | 1 |
| Fireplace: | N |
Locatin Map:

