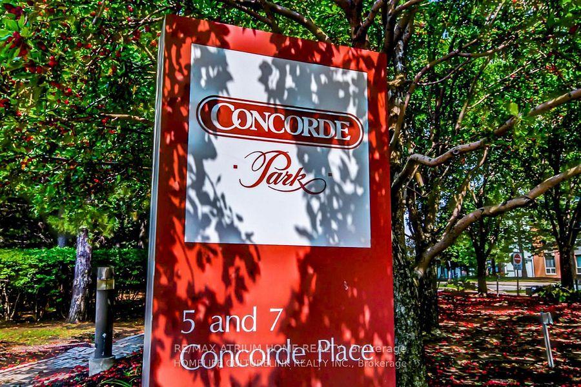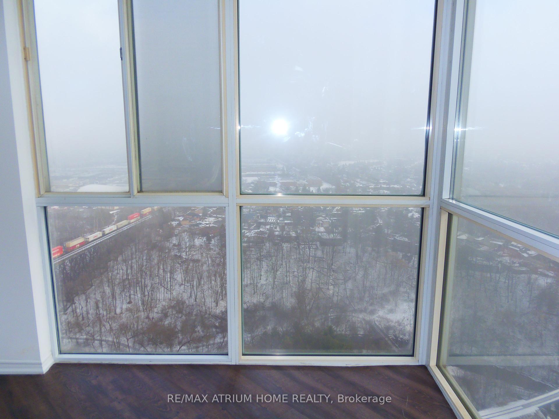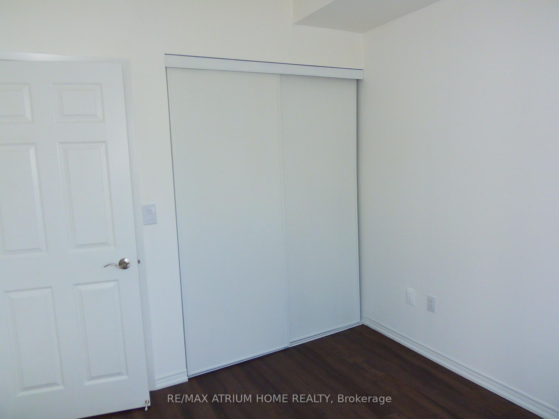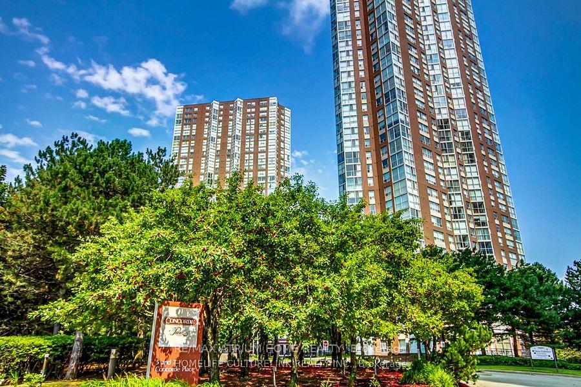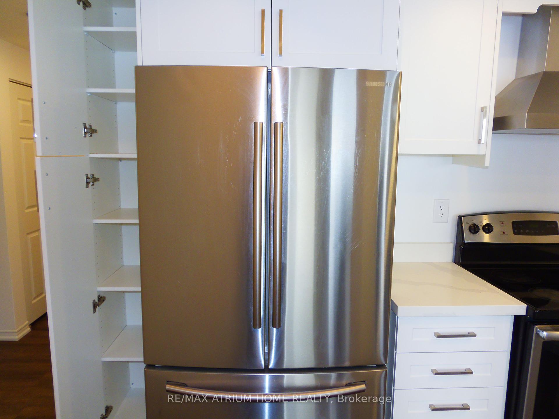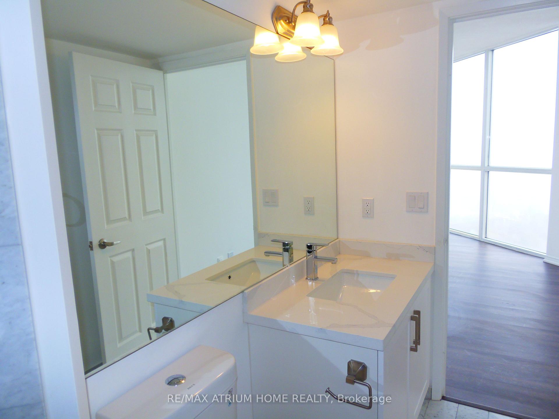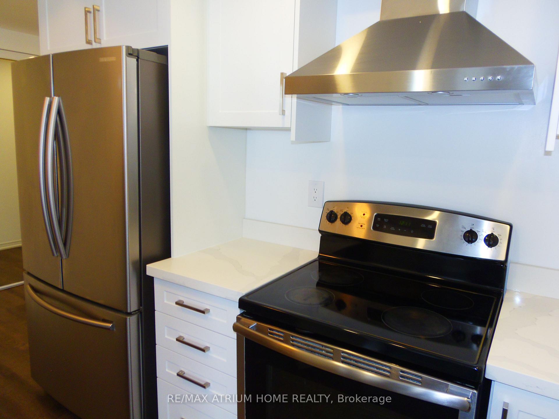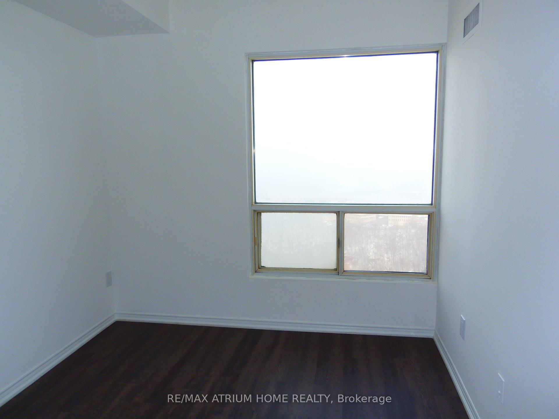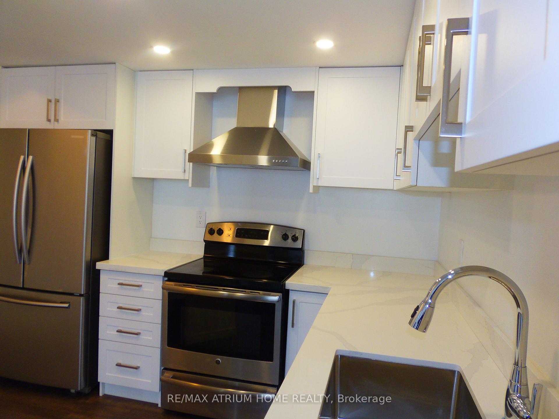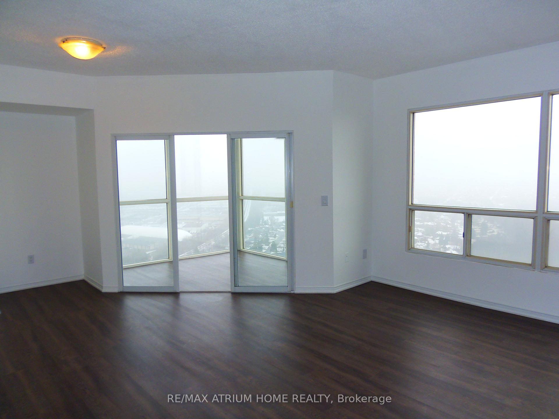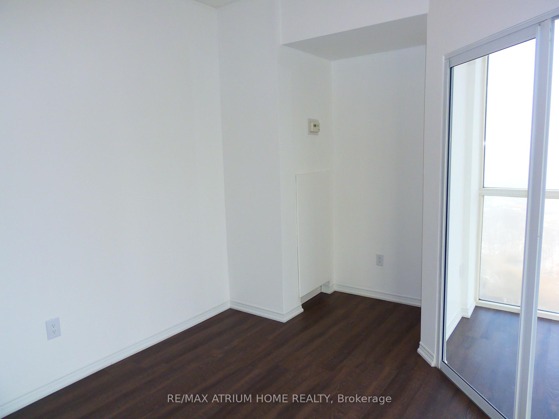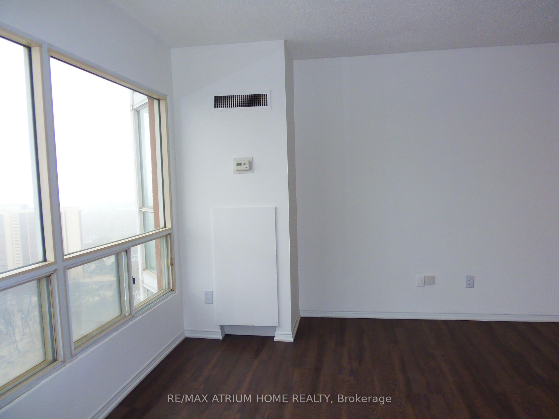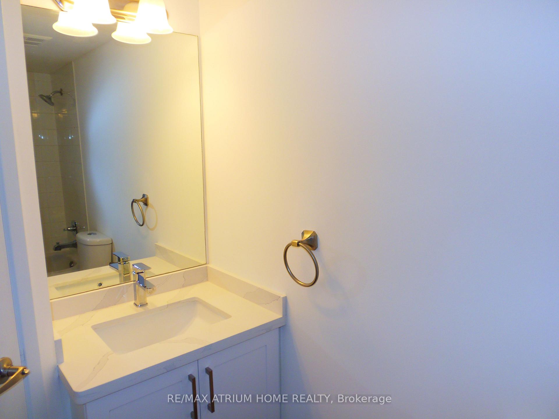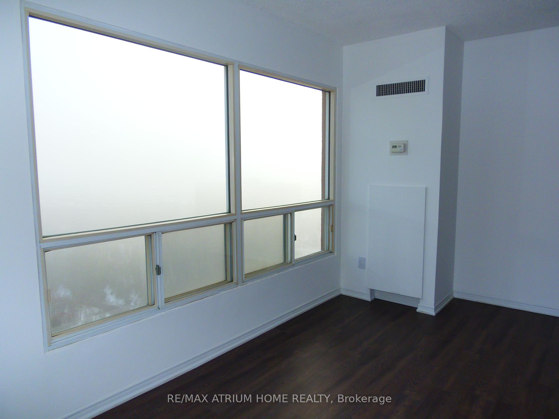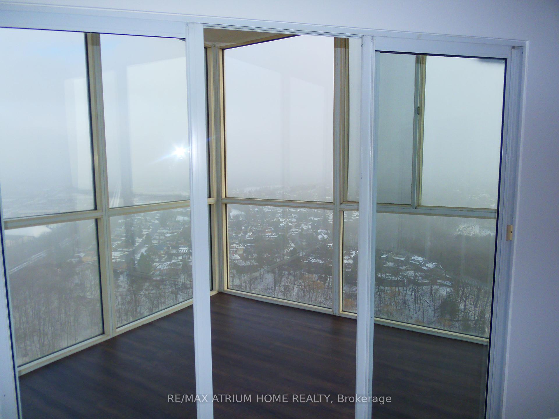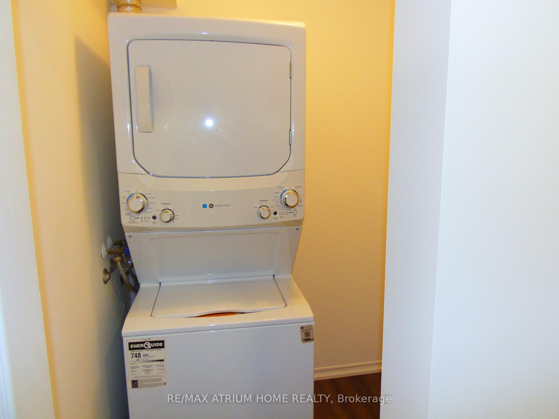$850,000
Available - For Sale
Listing ID: C11905841
7 Concorde Pl , Unit 2901, Toronto, M3C 3N4, Ontario
| Nestled amongst ravine, nature, transits and amenities is this beautiful corner unit with 2 bedroom, 2 baths + solarium/den versatile as a guest pad/office. Absolutely freshened up with new kitchen, new baths, new floors and new paint for your immediate enjoyment. Great building with lovely facilities such as gym, indoor pool, party room, tennis /racquet court and more. Panoramic views from all directions you loot at relating in this amazing condo. View it today and call this midtown gem home! |
| Extras: Brand new washer and dryer, extra spacious laundry room for your storage. Brand new dishwasher and range hood. Stainless Steel fridge, flat top stove and oven. |
| Price | $850,000 |
| Taxes: | $2424.83 |
| Maintenance Fee: | 903.01 |
| Address: | 7 Concorde Pl , Unit 2901, Toronto, M3C 3N4, Ontario |
| Province/State: | Ontario |
| Condo Corporation No | MTCC |
| Level | 29 |
| Unit No | 01 |
| Locker No | 71 |
| Directions/Cross Streets: | Wynford Drive & DVP |
| Rooms: | 5 |
| Bedrooms: | 2 |
| Bedrooms +: | 1 |
| Kitchens: | 1 |
| Family Room: | N |
| Basement: | None |
| Property Type: | Condo Apt |
| Style: | Apartment |
| Exterior: | Concrete |
| Garage Type: | Underground |
| Garage(/Parking)Space: | 1.00 |
| Drive Parking Spaces: | 1 |
| Park #1 | |
| Parking Type: | Owned |
| Legal Description: | Level C 2-183 |
| Exposure: | Ne |
| Balcony: | None |
| Locker: | Owned |
| Pet Permited: | Restrict |
| Retirement Home: | N |
| Approximatly Square Footage: | 1000-1199 |
| Building Amenities: | Concierge, Exercise Room, Indoor Pool, Party/Meeting Room, Squash/Racquet Court, Visitor Parking |
| Maintenance: | 903.01 |
| CAC Included: | Y |
| Water Included: | Y |
| Common Elements Included: | Y |
| Heat Included: | Y |
| Parking Included: | Y |
| Building Insurance Included: | Y |
| Fireplace/Stove: | N |
| Heat Source: | Gas |
| Heat Type: | Forced Air |
| Central Air Conditioning: | Central Air |
| Central Vac: | N |
| Laundry Level: | Main |
| Ensuite Laundry: | Y |
$
%
Years
This calculator is for demonstration purposes only. Always consult a professional
financial advisor before making personal financial decisions.
| Although the information displayed is believed to be accurate, no warranties or representations are made of any kind. |
| RE/MAX ATRIUM HOME REALTY |
|
|

Anwar Warsi
Sales Representative
Dir:
647-770-4673
Bus:
905-454-1100
Fax:
905-454-7335
| Virtual Tour | Book Showing | Email a Friend |
Jump To:
At a Glance:
| Type: | Condo - Condo Apt |
| Area: | Toronto |
| Municipality: | Toronto |
| Neighbourhood: | Banbury-Don Mills |
| Style: | Apartment |
| Tax: | $2,424.83 |
| Maintenance Fee: | $903.01 |
| Beds: | 2+1 |
| Baths: | 2 |
| Garage: | 1 |
| Fireplace: | N |
Locatin Map:
Payment Calculator:

