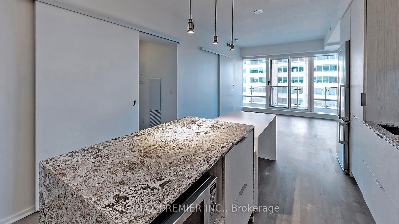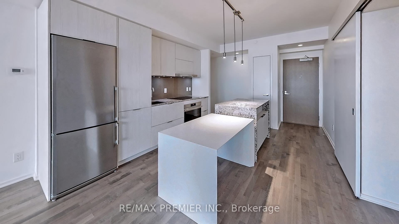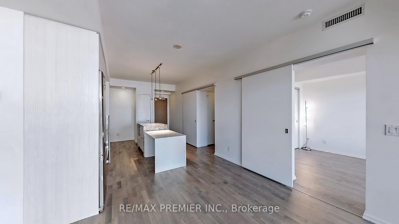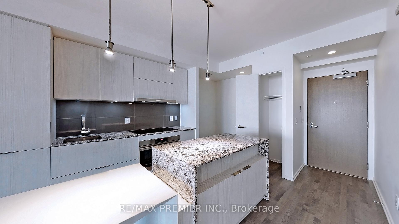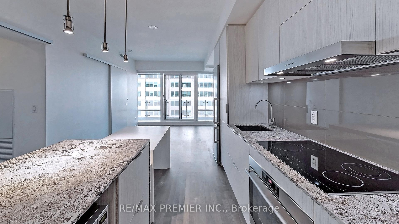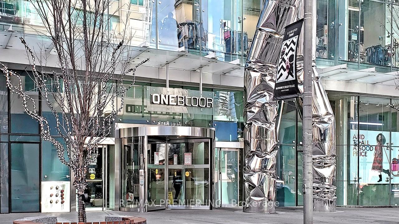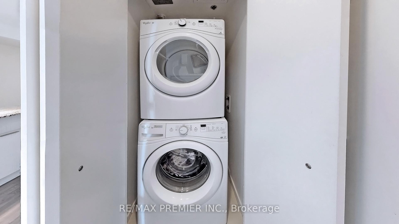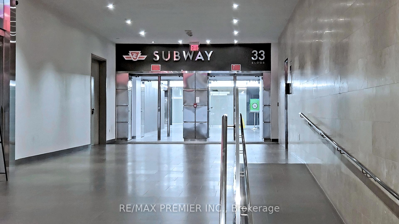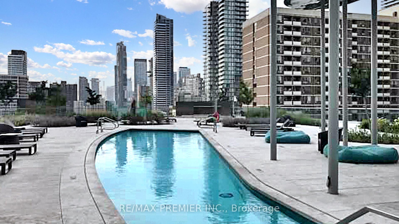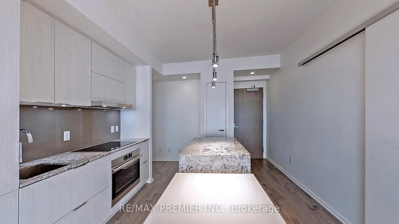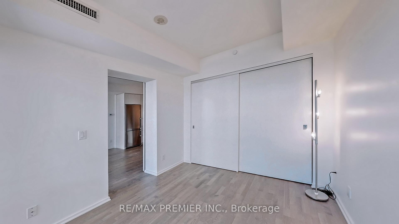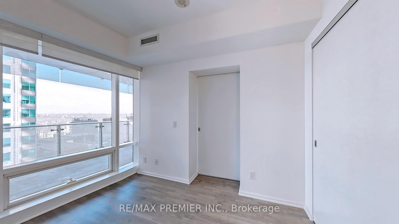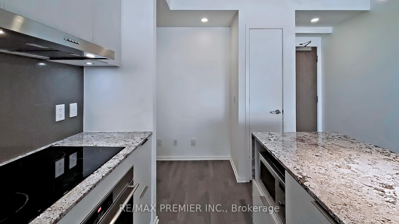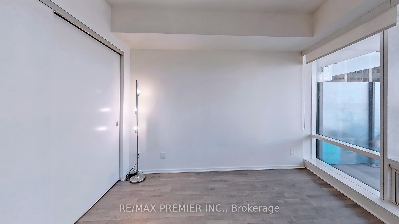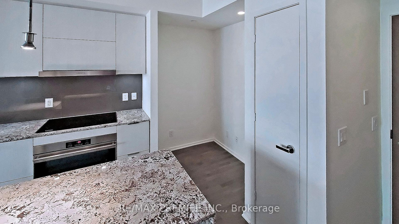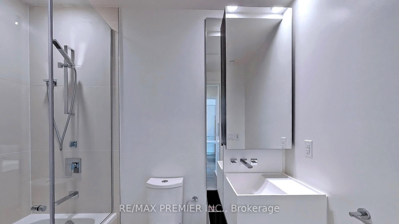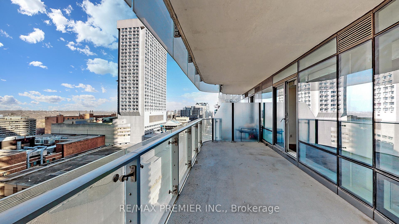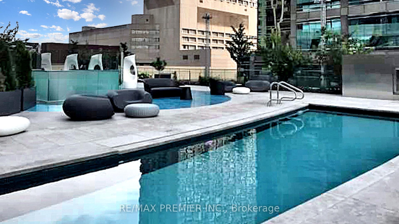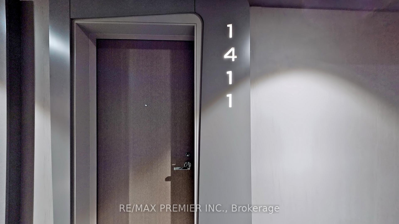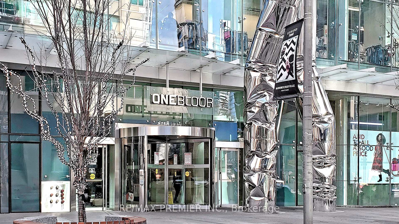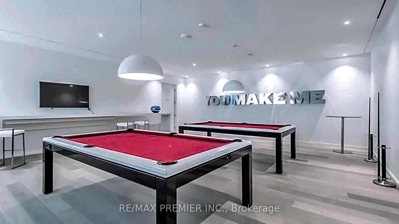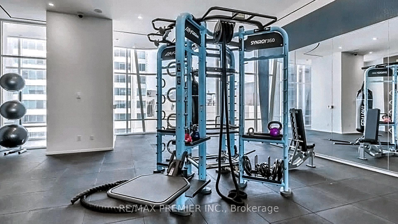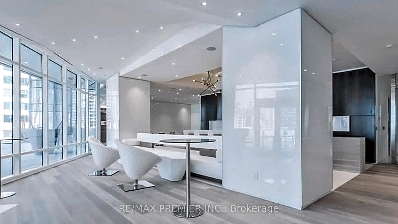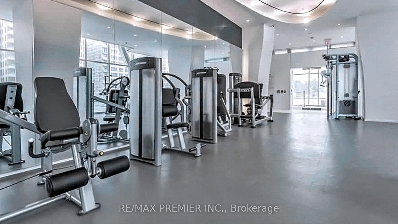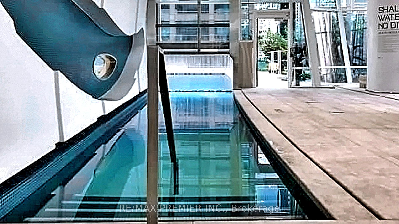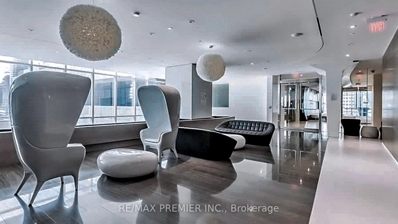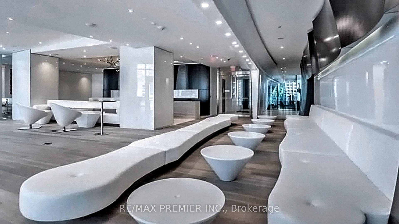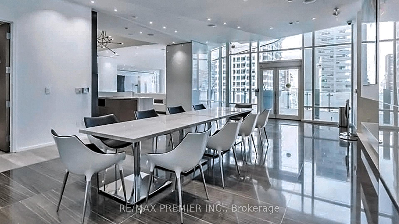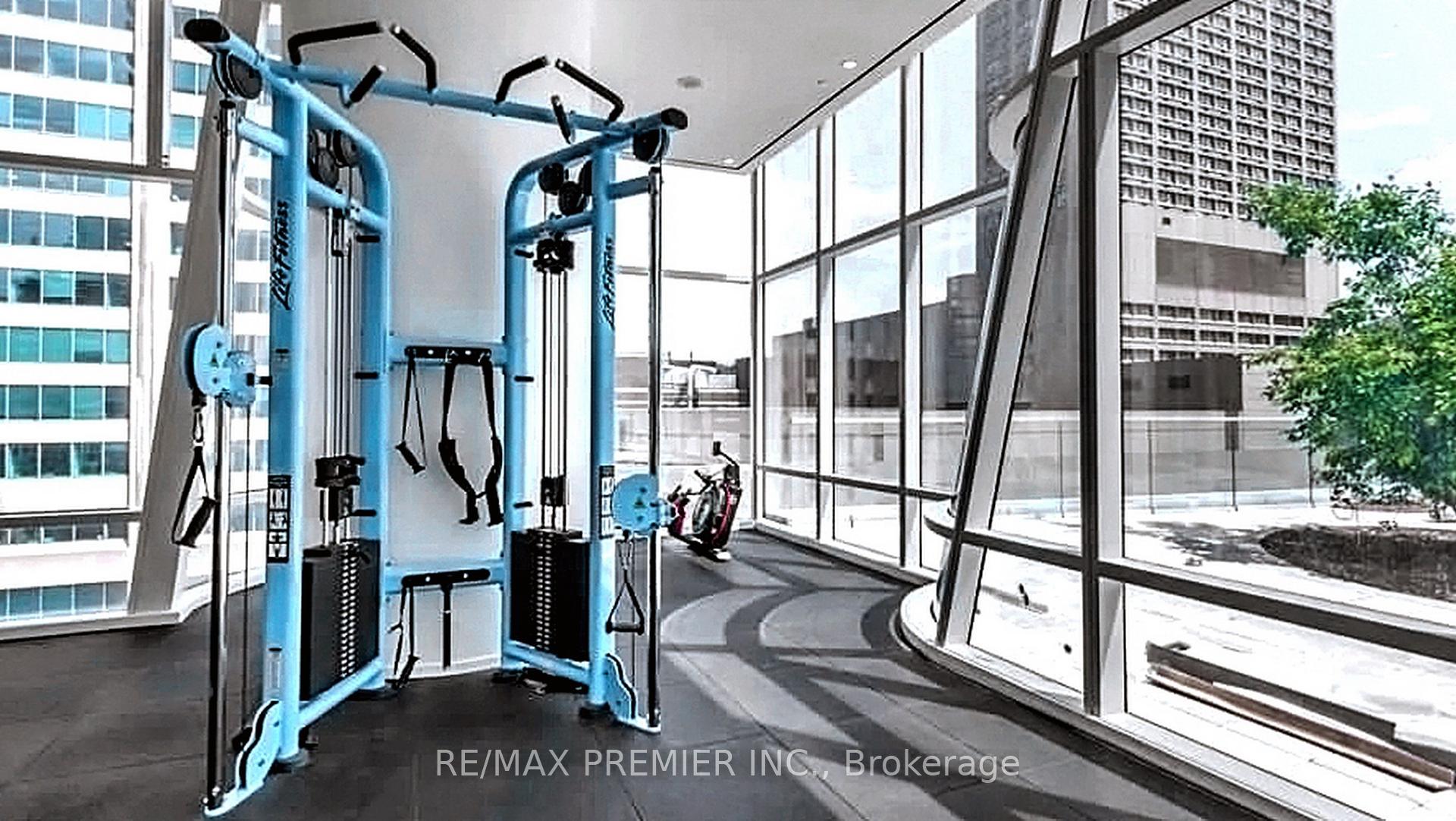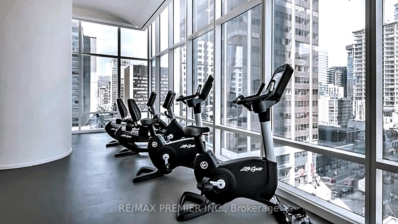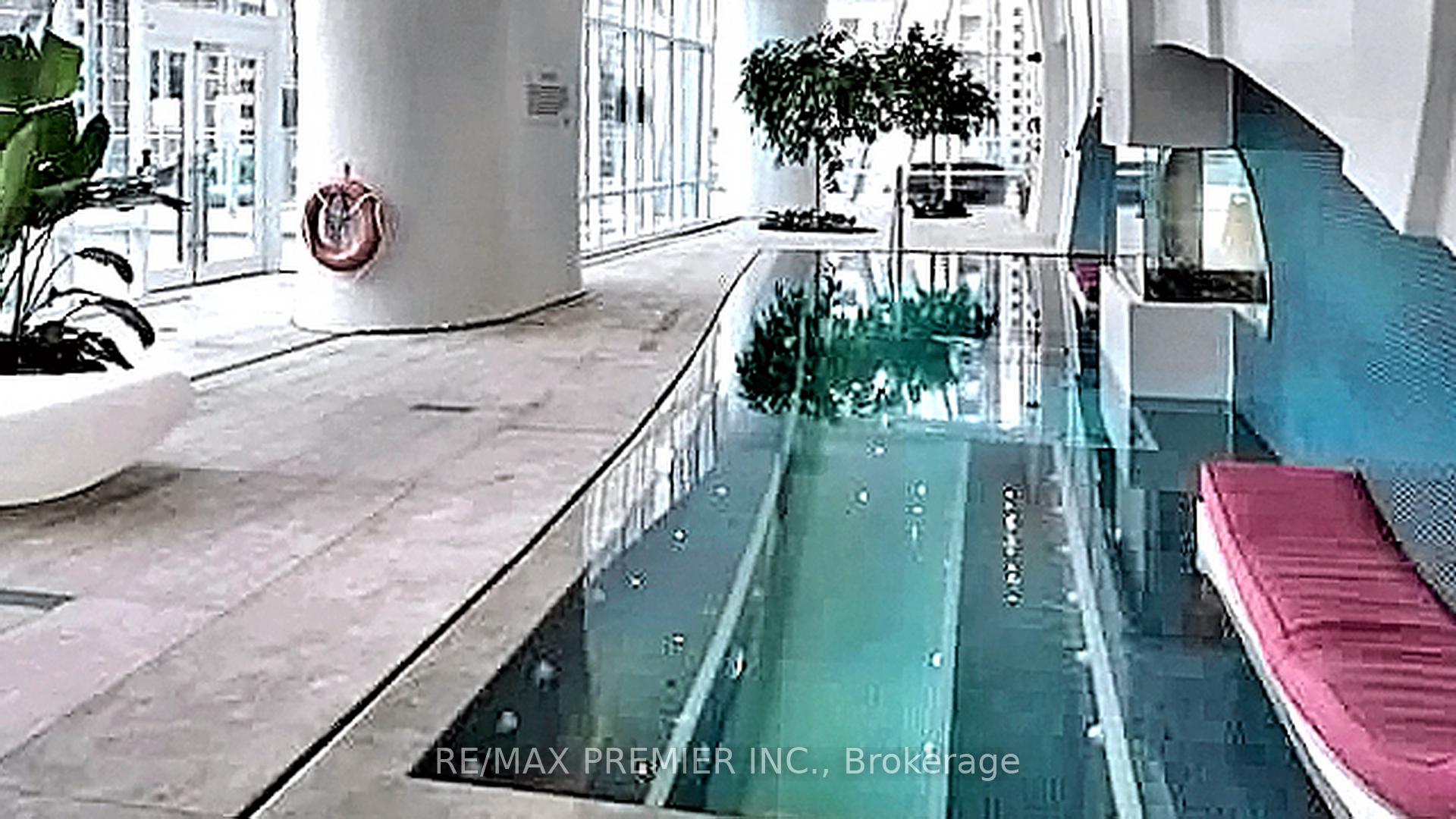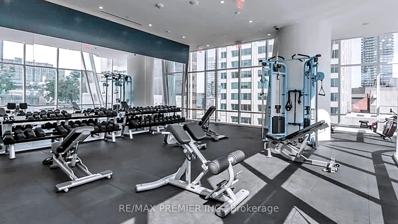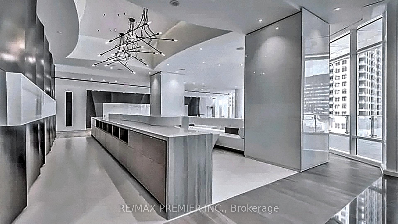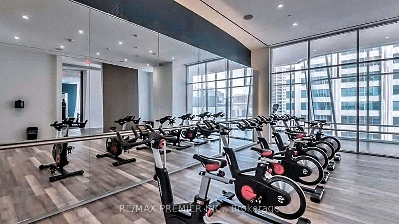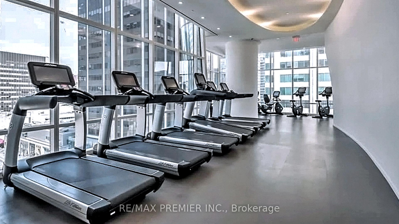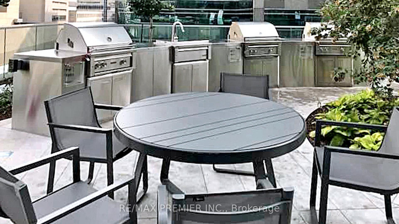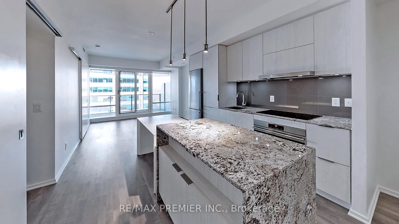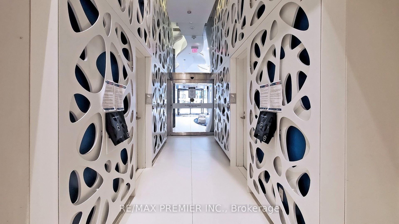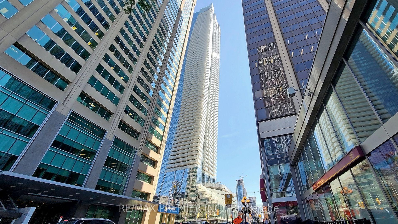$2,600
Available - For Rent
Listing ID: C11906445
1 Bloor St East , Unit 1411, Toronto, M4W 0A8, Ontario
| Welcome to the most iconic address in Downtown Toronto "ONE BLOOR" That is located in the heart of Toronto's most luxurious area with direct access to TWO MAJOR SUBWAY LINES! This spacious 1 bedroom + media/study area with 1 bath unit features incredibly OVERSIZED BALCONY with beautiful views, an open concept and a functional floor plan. This freshly painted and professionally cleaned unit offers a 9 ft ceiling, laminate floors throughout, modern kitchen with Cecconi Simone - designed cabinetry with a corian stone countertop, an island with a display niche, a prep area, and integrated built-in appliances. Enjoy fabulous two-floor state-of-the-art amenities: gym, yoga, all seasons indoor and heated outdoor pools, hot tub, rooftop outdoor terrace; 24hr concierge, and more. Conveniently located close to the University of Toronto and Toronto Metropolitan (Ryerson) University; nearby parks, include George Hislop Park, Asquith Green, and Harold Town Park. At the intersection of Toronto's bustling streets of YONGE and BLOOR, you will find that you are well-connected to the world's most prestigious brands, boutiques, world's most esteemed restaurants, and other unparalleled luxuries that the city has to offer. The broad sidewalks that encircle One Bloor extend an introduction to the length of Bloor Street known as the Mink Mile and the upscale neighbourhood of YORKVILLE. Unveil upper-class living experience! WALK SCORE 100, TRANSIT SCORE 91, AND BIKE SCORE 92 |
| Extras: One Locker is included for Tenant's use. Tenant pays Hydro. |
| Price | $2,600 |
| Address: | 1 Bloor St East , Unit 1411, Toronto, M4W 0A8, Ontario |
| Province/State: | Ontario |
| Condo Corporation No | TSCC |
| Level | 14 |
| Unit No | 11 |
| Directions/Cross Streets: | YONGE ST/BLOOR ST E |
| Rooms: | 4 |
| Rooms +: | 1 |
| Bedrooms: | 1 |
| Bedrooms +: | 1 |
| Kitchens: | 1 |
| Family Room: | N |
| Basement: | None |
| Furnished: | N |
| Approximatly Age: | 6-10 |
| Property Type: | Condo Apt |
| Style: | Apartment |
| Exterior: | Concrete, Other |
| Garage Type: | None |
| Garage(/Parking)Space: | 0.00 |
| Drive Parking Spaces: | 0 |
| Park #1 | |
| Parking Type: | None |
| Exposure: | N |
| Balcony: | Open |
| Locker: | Owned |
| Pet Permited: | Restrict |
| Approximatly Age: | 6-10 |
| Approximatly Square Footage: | 600-699 |
| Building Amenities: | Concierge, Gym, Indoor Pool, Outdoor Pool, Rooftop Deck/Garden, Sauna |
| Property Features: | Arts Centre, Hospital, Library, Park, Public Transit |
| CAC Included: | Y |
| Common Elements Included: | Y |
| Heat Included: | Y |
| Building Insurance Included: | Y |
| Fireplace/Stove: | N |
| Heat Source: | Gas |
| Heat Type: | Forced Air |
| Central Air Conditioning: | Central Air |
| Central Vac: | N |
| Ensuite Laundry: | Y |
| Although the information displayed is believed to be accurate, no warranties or representations are made of any kind. |
| RE/MAX PREMIER INC. |
|
|

Anwar Warsi
Sales Representative
Dir:
647-770-4673
Bus:
905-454-1100
Fax:
905-454-7335
| Book Showing | Email a Friend |
Jump To:
At a Glance:
| Type: | Condo - Condo Apt |
| Area: | Toronto |
| Municipality: | Toronto |
| Neighbourhood: | Church-Yonge Corridor |
| Style: | Apartment |
| Approximate Age: | 6-10 |
| Beds: | 1+1 |
| Baths: | 1 |
| Fireplace: | N |
Locatin Map:

