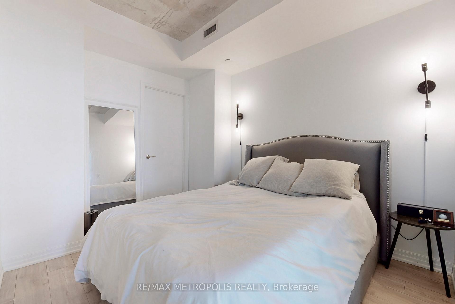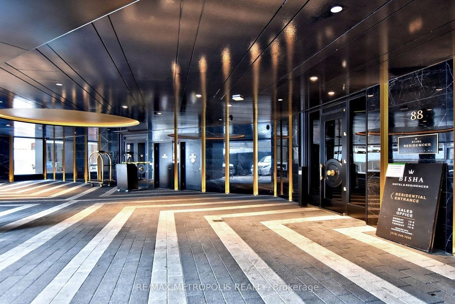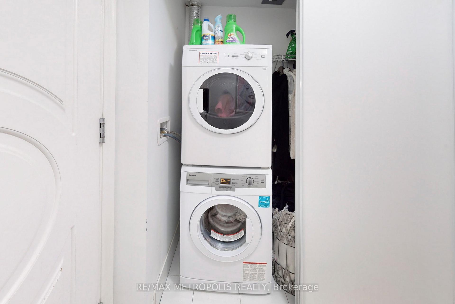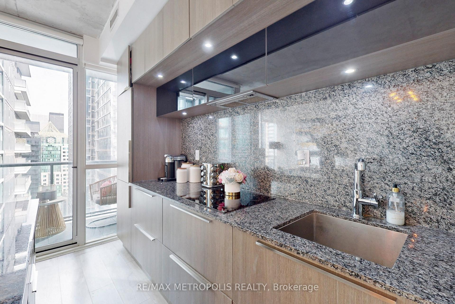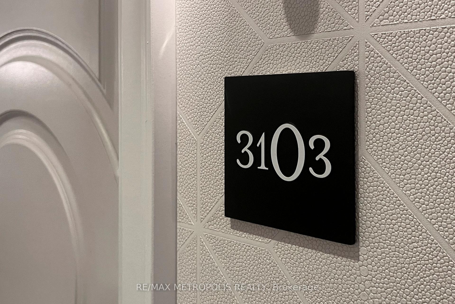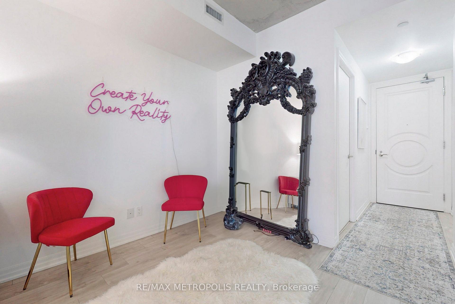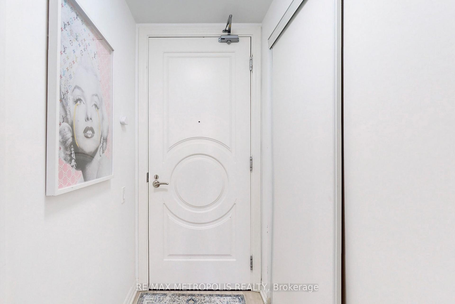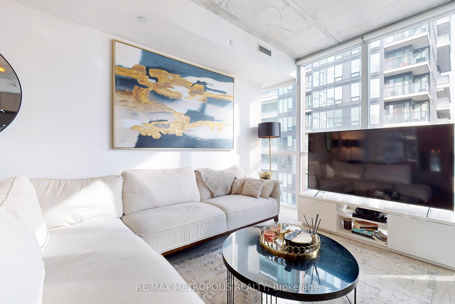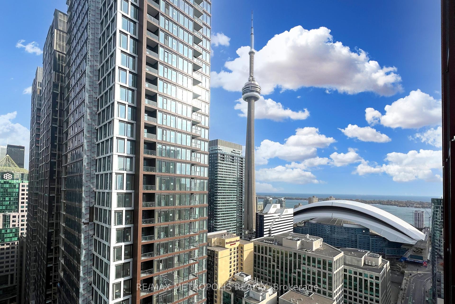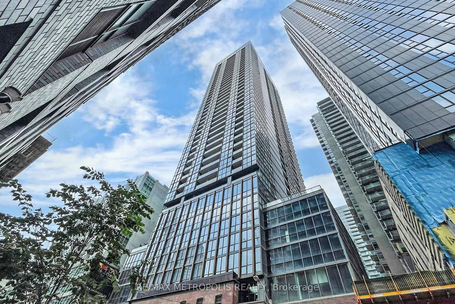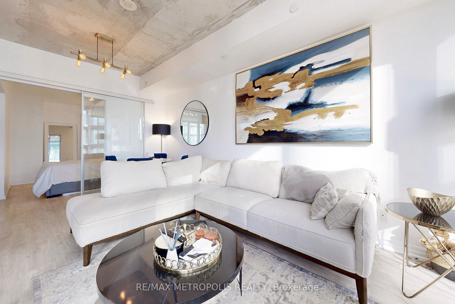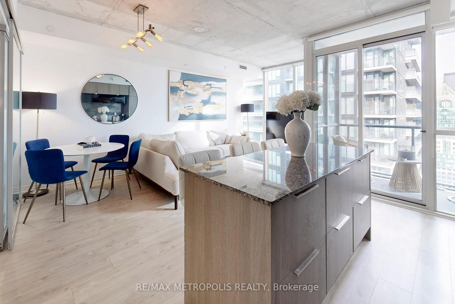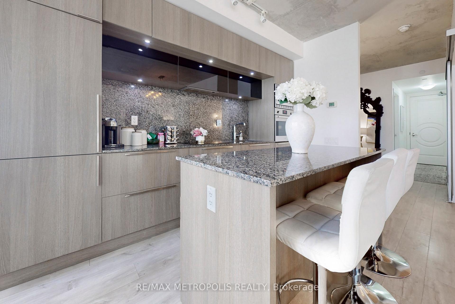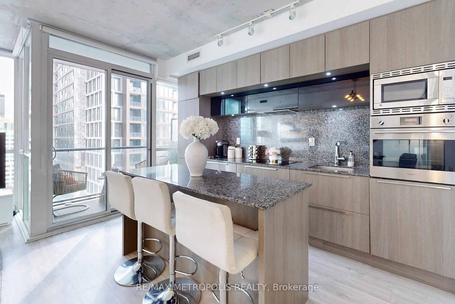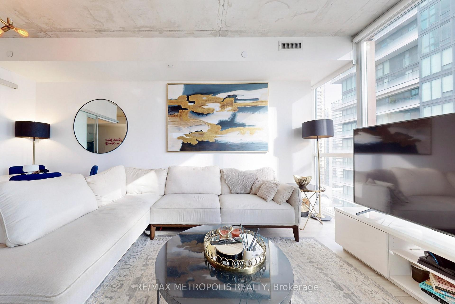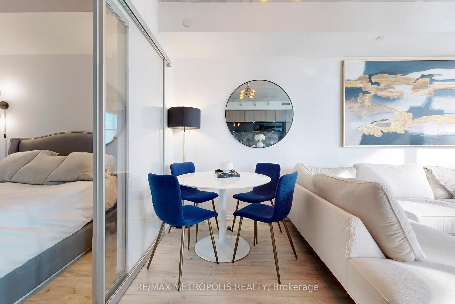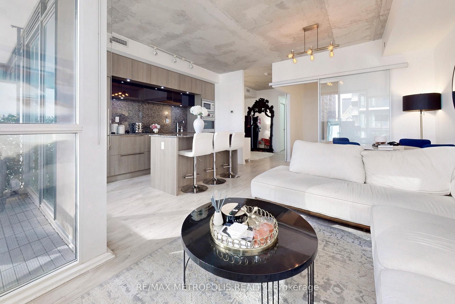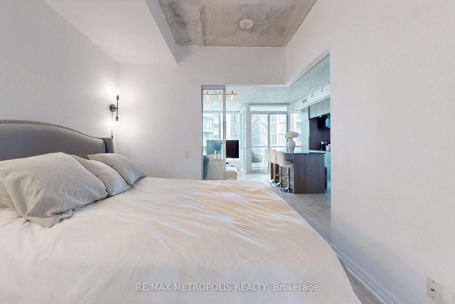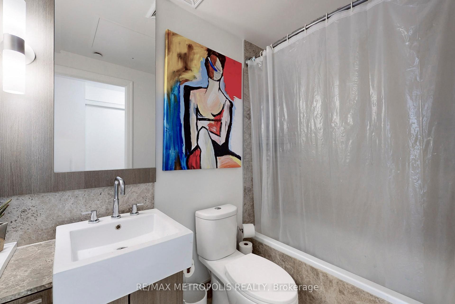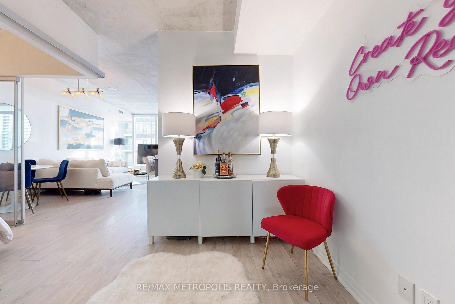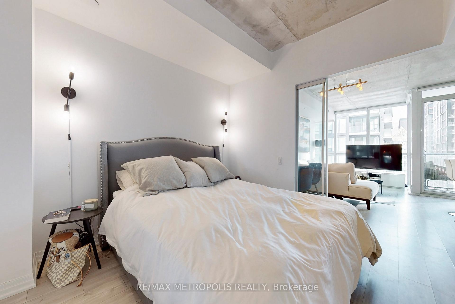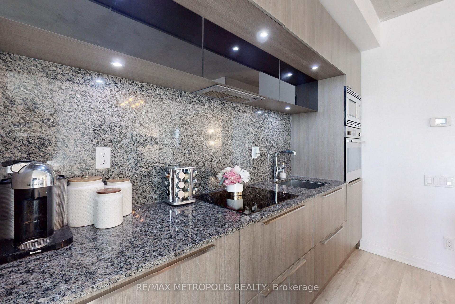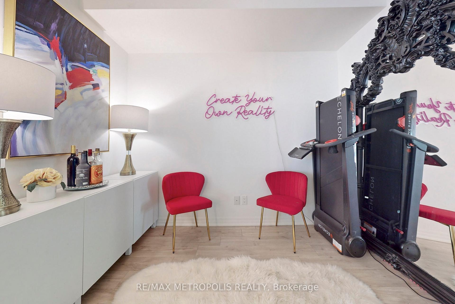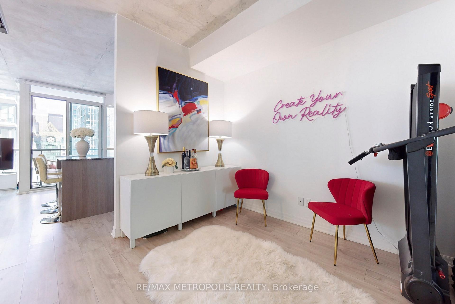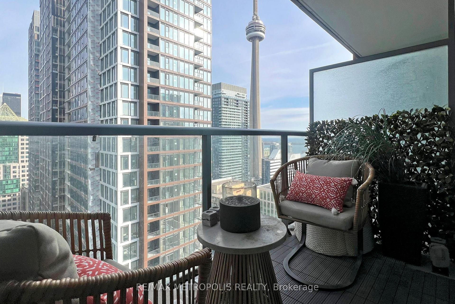$2,900
Available - For Rent
Listing ID: C11906506
88 Blue Jays Way , Unit 3103, Toronto, M5V 2G3, Ontario
| Client Remarks1 Parking and 1 Locker Included! Embrace the height of sophistication at the Bisha Hotel and Private Residence Suites. This chic 1 bedroom + den condo is a testament to luxury living, featuring sleek contemporary finishes and breathtaking South-east facing views of the CN Tower and Lake Ontario. With gleaming floors, state-of-the-art appliances, and soaring concrete-finished ceilings, every detail is curated for elegance and style. The kitchen's spectacular centre island and the floor-to-ceiling windows ensure that your home is bathed in light and luxury. Perfect for the socialite, the space is designed for lavish entertaining right in the heart of Toronto. Claim your piece of the city's sky and live where style meets convenience!1 Parking and 1 Locker Included! Embrace the height of sophistication at the Bisha Hotel and Private Residence Suites. This chic 1 bedroom + den condo is a testament to luxury living, featuring sleek contemporary finishes and breathtaking South-east facing views of the CN Tower and Lake Ontario. With gleaming floors, state-of-the-art appliances, and soaring concrete-finished ceilings, every detail is curated for elegance and style. The kitchen's spectacular centre island and the floor-to-ceiling windows ensure that your home is bathed in light and luxury. Perfect for the socialite, the space is designed for lavish entertaining right in the heart of Toronto. Claim your piece of the city's sky and live where style meets convenience! |
| Price | $2,900 |
| Address: | 88 Blue Jays Way , Unit 3103, Toronto, M5V 2G3, Ontario |
| Province/State: | Ontario |
| Condo Corporation No | TSCC |
| Level | 31 |
| Unit No | 3 |
| Directions/Cross Streets: | BLUE JAYS WAY / KING ST |
| Rooms: | 6 |
| Bedrooms: | 1 |
| Bedrooms +: | 1 |
| Kitchens: | 1 |
| Family Room: | N |
| Basement: | None |
| Furnished: | N |
| Property Type: | Condo Apt |
| Style: | Apartment |
| Exterior: | Concrete |
| Garage Type: | Underground |
| Garage(/Parking)Space: | 1.00 |
| Drive Parking Spaces: | 1 |
| Park #1 | |
| Parking Type: | Owned |
| Exposure: | Se |
| Balcony: | Open |
| Locker: | Owned |
| Pet Permited: | Restrict |
| Approximatly Square Footage: | 600-699 |
| Building Amenities: | Concierge, Gym, Outdoor Pool |
| Property Features: | Hospital, Library, Park, School |
| CAC Included: | Y |
| Water Included: | Y |
| Common Elements Included: | Y |
| Heat Included: | Y |
| Parking Included: | Y |
| Building Insurance Included: | Y |
| Fireplace/Stove: | N |
| Heat Source: | Gas |
| Heat Type: | Forced Air |
| Central Air Conditioning: | Central Air |
| Central Vac: | N |
| Ensuite Laundry: | Y |
| Although the information displayed is believed to be accurate, no warranties or representations are made of any kind. |
| RE/MAX METROPOLIS REALTY |
|
|

Anwar Warsi
Sales Representative
Dir:
647-770-4673
Bus:
905-454-1100
Fax:
905-454-7335
| Book Showing | Email a Friend |
Jump To:
At a Glance:
| Type: | Condo - Condo Apt |
| Area: | Toronto |
| Municipality: | Toronto |
| Neighbourhood: | Waterfront Communities C1 |
| Style: | Apartment |
| Beds: | 1+1 |
| Baths: | 1 |
| Garage: | 1 |
| Fireplace: | N |
Locatin Map:

