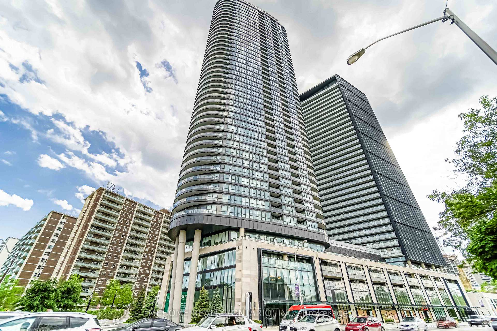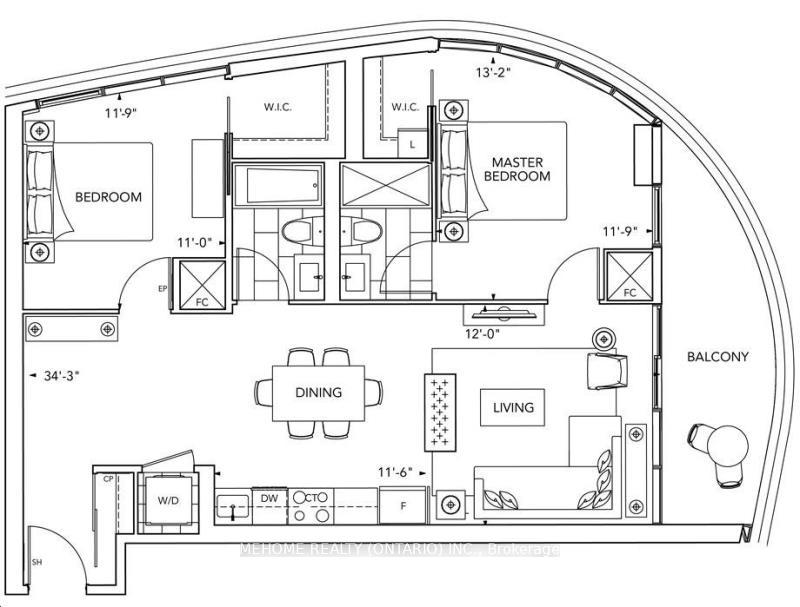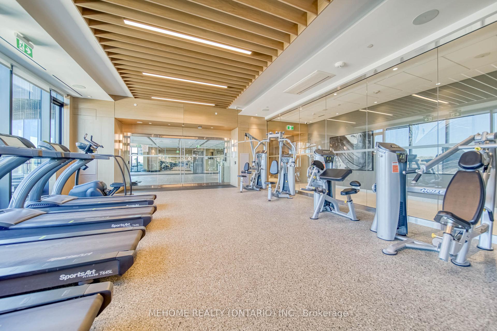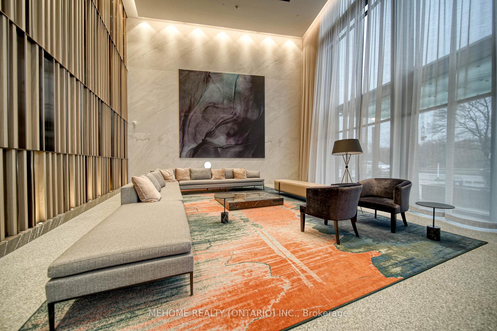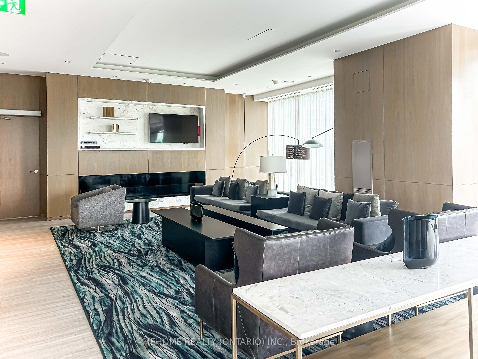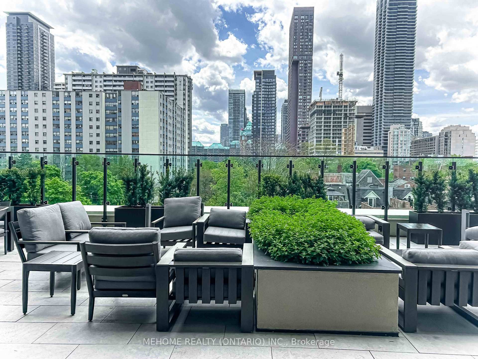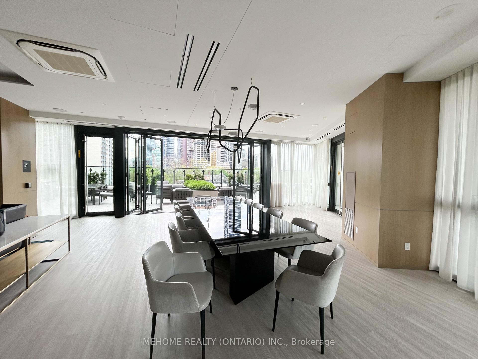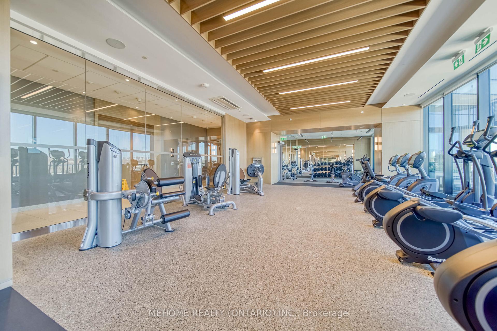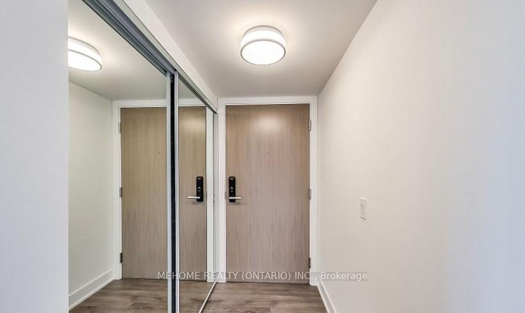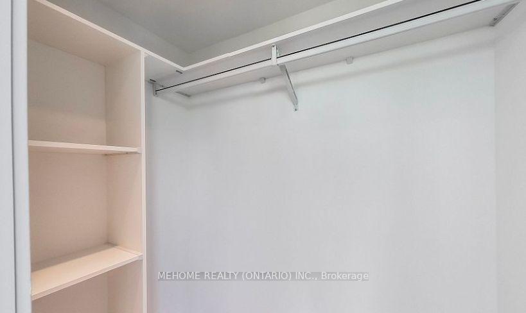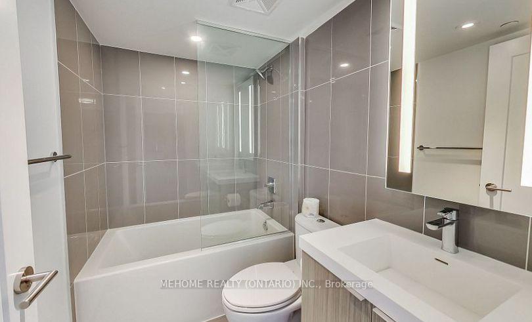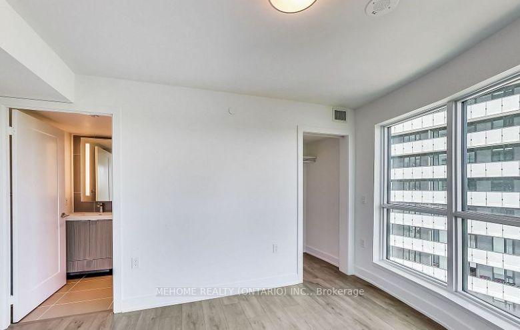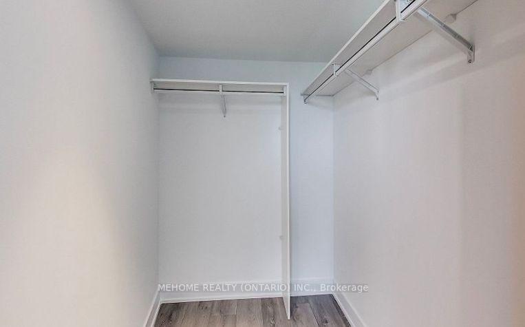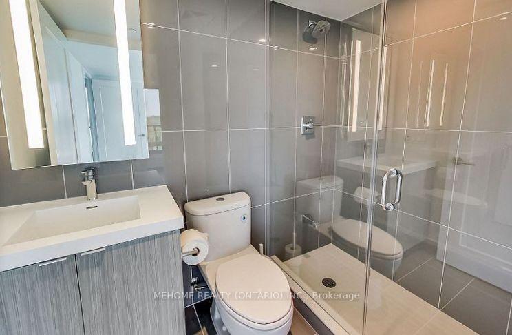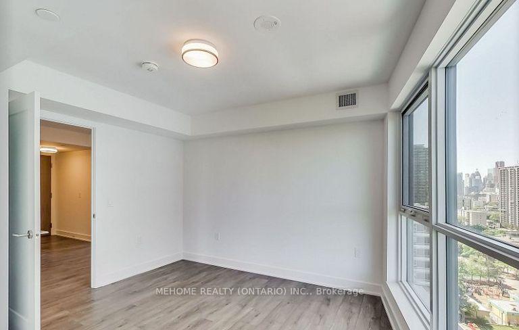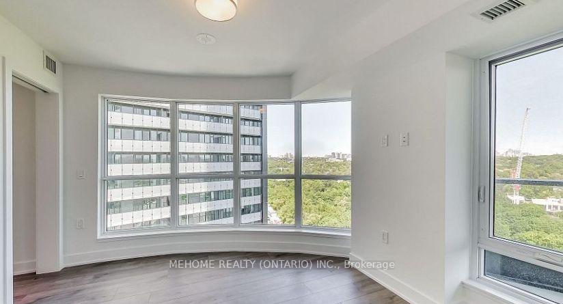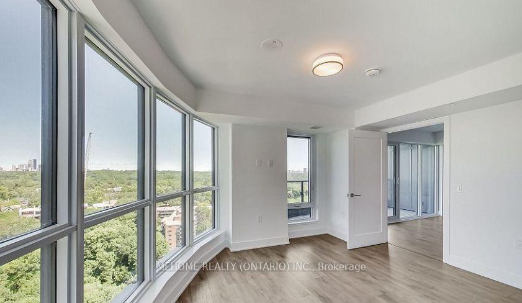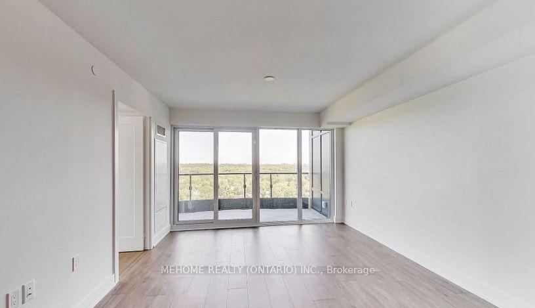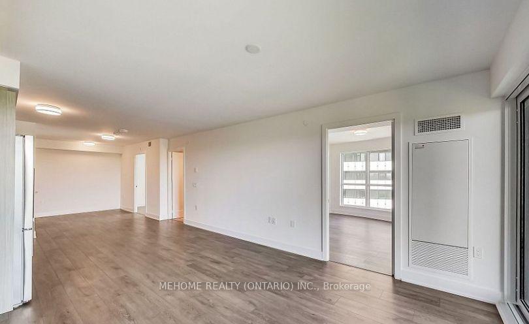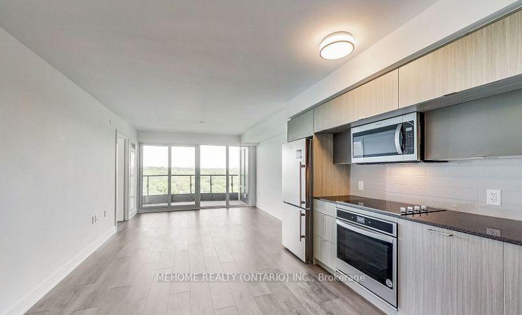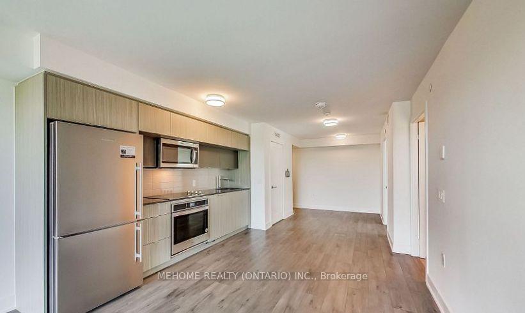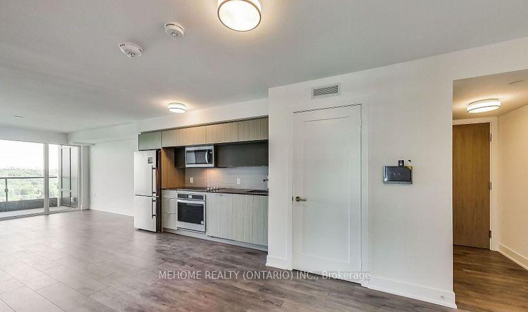$3,300
Available - For Rent
Listing ID: C11906737
585 Bloor St East , Unit 923, Toronto, M4X 1J8, Ontario
| Gorgeous 2 Bedroom 2 Bath Suite With Walking Distance To Subway Station. 5 Mins To Yong Bloor. Spacious 916 Square Feet Of Living Space With Great Views, 9-Foot Ceilings, Floor-To-Ceiling Windows, And An Open Concept Living Space. This Suite is Fully Equipped With Keyless Entry, An Integrated Dishwasher, Quartz Countertops, Contemporary Soft-Close Cabinetry, Ensuite Laundry. Short Walk To Restaurants, Luxury Shopping Area & Yorkville! Close To Downtown & Minutes Drives To DVP. |
| Extras: 24 Hours Security, Guest Parking, Gym, Yoga Room, Party Rooms, Outdoor Terrace Pool, Hot Tub, Sauna, Steam Room, Bike Storage, Theatre, Kids Room, Ping Pong, Pool/Snooker Table, Terrace, Study Room, Pet Wash Station. |
| Price | $3,300 |
| Address: | 585 Bloor St East , Unit 923, Toronto, M4X 1J8, Ontario |
| Province/State: | Ontario |
| Condo Corporation No | TSCC |
| Level | 9 |
| Unit No | 923 |
| Directions/Cross Streets: | Parliament Street And Bloor St |
| Rooms: | 5 |
| Bedrooms: | 2 |
| Bedrooms +: | |
| Kitchens: | 1 |
| Family Room: | Y |
| Basement: | None |
| Furnished: | N |
| Approximatly Age: | 0-5 |
| Property Type: | Condo Apt |
| Style: | Apartment |
| Exterior: | Concrete |
| Garage Type: | Underground |
| Garage(/Parking)Space: | 1.00 |
| Drive Parking Spaces: | 0 |
| Park #1 | |
| Parking Type: | Owned |
| Exposure: | Nw |
| Balcony: | Encl |
| Locker: | None |
| Pet Permited: | Restrict |
| Approximatly Age: | 0-5 |
| Approximatly Square Footage: | 900-999 |
| CAC Included: | Y |
| Common Elements Included: | Y |
| Parking Included: | Y |
| Fireplace/Stove: | Y |
| Heat Source: | Gas |
| Heat Type: | Fan Coil |
| Central Air Conditioning: | Central Air |
| Central Vac: | N |
| Laundry Level: | Main |
| Ensuite Laundry: | Y |
| Although the information displayed is believed to be accurate, no warranties or representations are made of any kind. |
| MEHOME REALTY (ONTARIO) INC. |
|
|

Anwar Warsi
Sales Representative
Dir:
647-770-4673
Bus:
905-454-1100
Fax:
905-454-7335
| Book Showing | Email a Friend |
Jump To:
At a Glance:
| Type: | Condo - Condo Apt |
| Area: | Toronto |
| Municipality: | Toronto |
| Neighbourhood: | North St. James Town |
| Style: | Apartment |
| Approximate Age: | 0-5 |
| Beds: | 2 |
| Baths: | 2 |
| Garage: | 1 |
| Fireplace: | Y |
Locatin Map:

