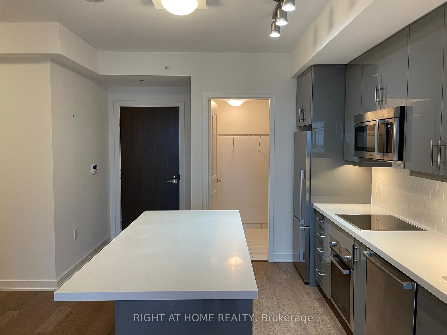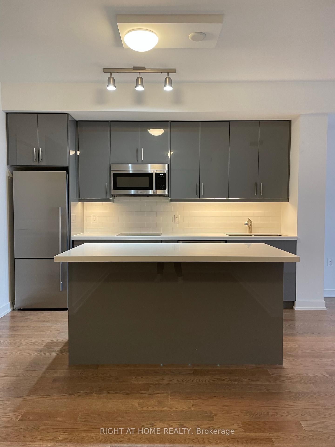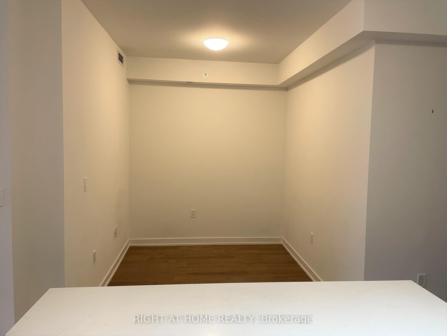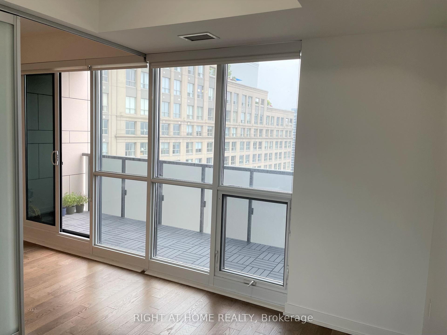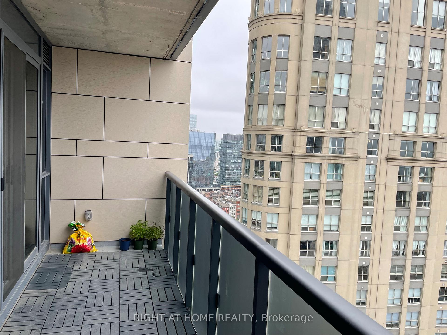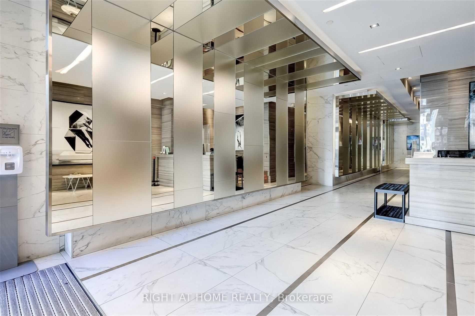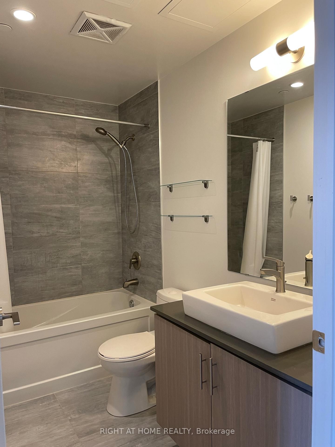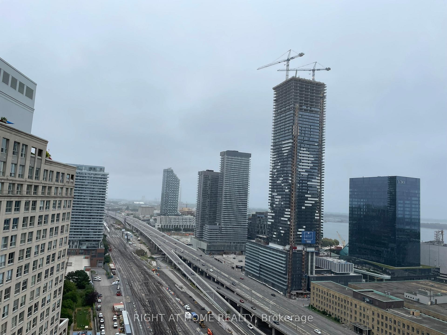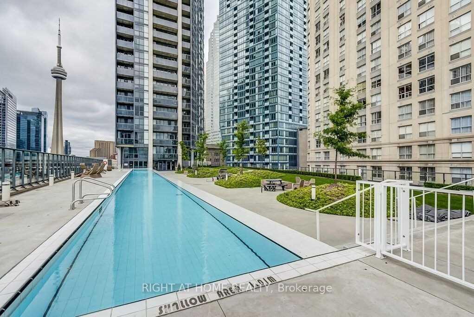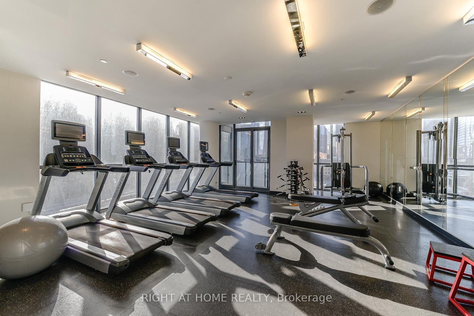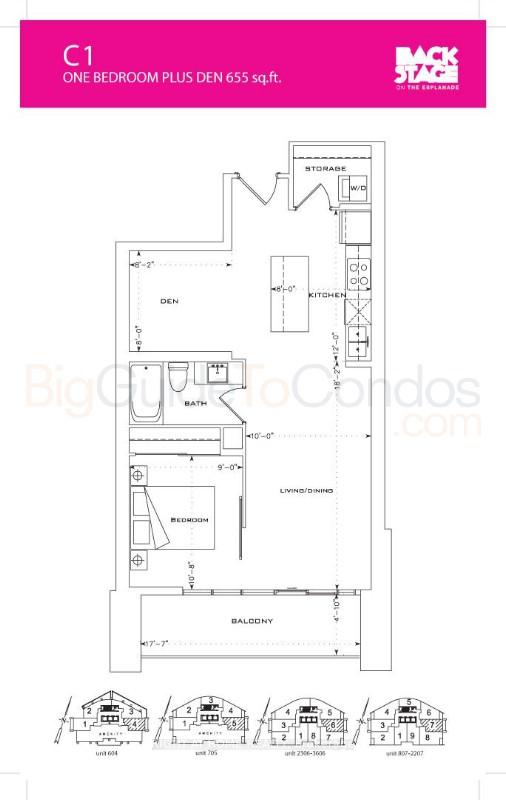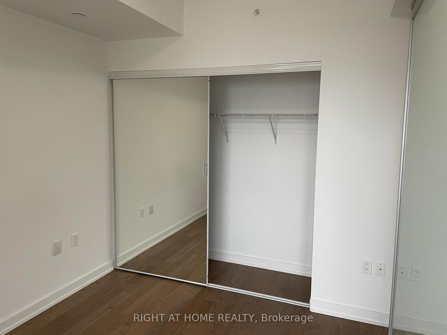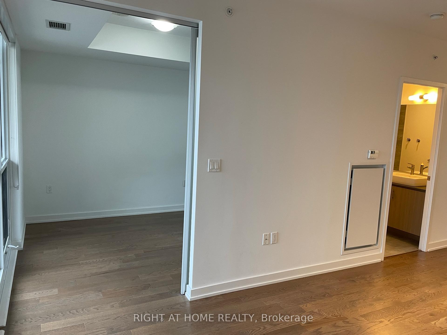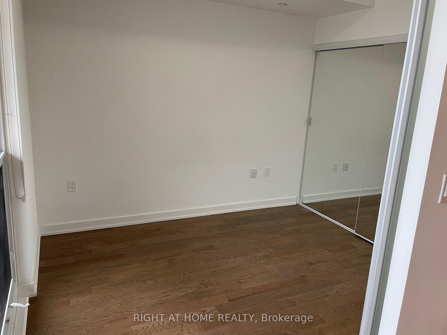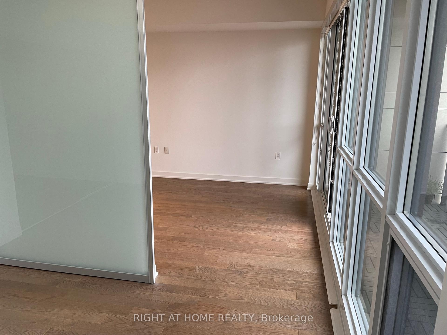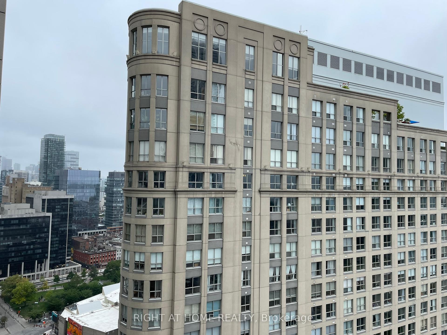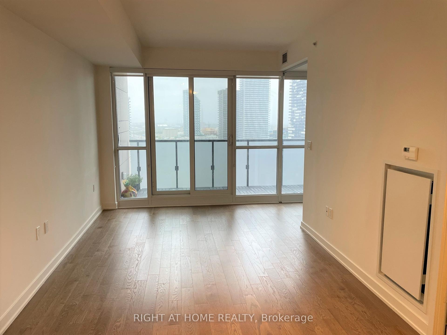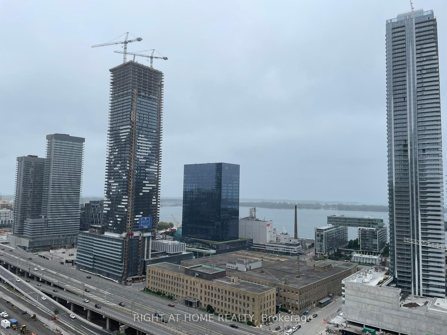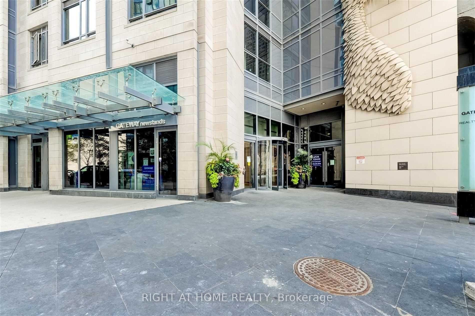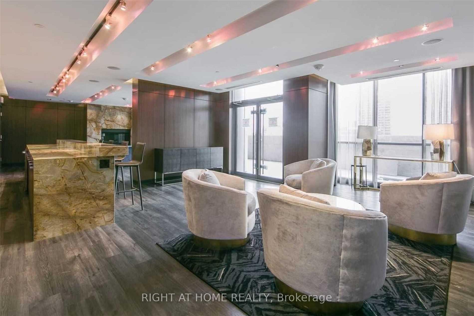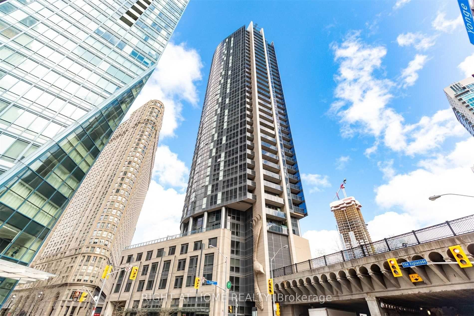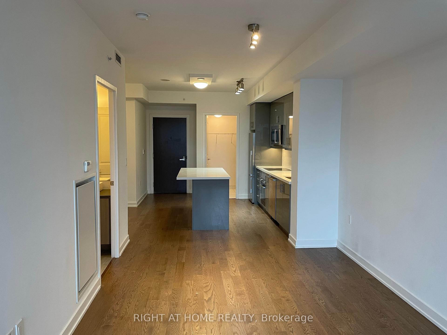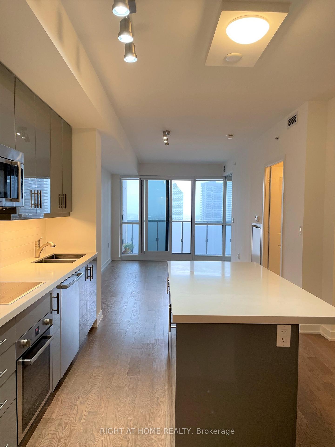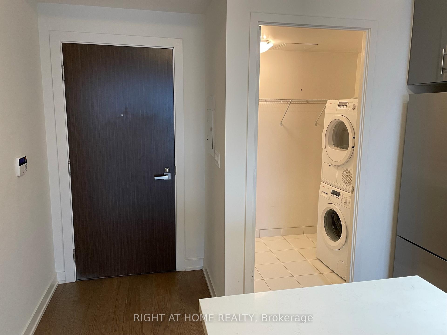$679,000
Available - For Sale
Listing ID: C11906810
1 The Esplanade , Unit 2607, Toronto, M5E 0A8, Ontario
| Premium and upscale condo located in the heart of the city. Spacious 655 sq ft, 1 bedroom plus den unit with luxury upgrades throughout! The unit has a very functional layout overlooking the beautiful east and south views of the city. Lots of natural light with floor to ceiling windows. Modern open concept kitchen with quartz countertops and very large upgraded island and breakfast bar! S/S Appliances. Locker is a private room located in front of a premium parking spot above ground on level 3. 24 hour concierge included! Amenities include a fully equipped gym, movie room, party room, guest suites among others. Steps away from Berczy Park, coffee shops, groceries, Scotiabank Arena, St. Lawrence Market, TTC, waterfront, financial core and more! Excellent option for owners and tenants alike! Unit is currently tenanted until Feb 10. Pictures taken when the unit was vacant. |
| Extras: S/S Fridge, Modern Electric Stove, Built In S/S Dishwasher, Microwave Oven and Range, Premium Roller Blinds, Washer, Dryer, and Above Ground Indoor Parking On Premium Level 3 With Private Locker In Front Of Parking Spot. |
| Price | $679,000 |
| Taxes: | $3469.00 |
| Maintenance Fee: | 954.31 |
| Address: | 1 The Esplanade , Unit 2607, Toronto, M5E 0A8, Ontario |
| Province/State: | Ontario |
| Condo Corporation No | TSCC |
| Level | 26 |
| Unit No | 07 |
| Directions/Cross Streets: | Yonge / Front |
| Rooms: | 5 |
| Bedrooms: | 1 |
| Bedrooms +: | 1 |
| Kitchens: | 1 |
| Family Room: | Y |
| Basement: | None |
| Property Type: | Condo Apt |
| Style: | Apartment |
| Exterior: | Concrete, Other |
| Garage Type: | Underground |
| Garage(/Parking)Space: | 1.00 |
| Drive Parking Spaces: | 1 |
| Park #1 | |
| Parking Type: | Owned |
| Exposure: | E |
| Balcony: | Open |
| Locker: | Owned |
| Pet Permited: | Restrict |
| Retirement Home: | N |
| Approximatly Square Footage: | 600-699 |
| Building Amenities: | Concierge, Gym, Outdoor Pool, Party/Meeting Room, Recreation Room, Sauna |
| Maintenance: | 954.31 |
| Common Elements Included: | Y |
| Fireplace/Stove: | N |
| Heat Source: | Gas |
| Heat Type: | Forced Air |
| Central Air Conditioning: | Central Air |
| Central Vac: | Y |
| Ensuite Laundry: | Y |
$
%
Years
This calculator is for demonstration purposes only. Always consult a professional
financial advisor before making personal financial decisions.
| Although the information displayed is believed to be accurate, no warranties or representations are made of any kind. |
| RIGHT AT HOME REALTY |
|
|

Anwar Warsi
Sales Representative
Dir:
647-770-4673
Bus:
905-454-1100
Fax:
905-454-7335
| Book Showing | Email a Friend |
Jump To:
At a Glance:
| Type: | Condo - Condo Apt |
| Area: | Toronto |
| Municipality: | Toronto |
| Neighbourhood: | Waterfront Communities C8 |
| Style: | Apartment |
| Tax: | $3,469 |
| Maintenance Fee: | $954.31 |
| Beds: | 1+1 |
| Baths: | 1 |
| Garage: | 1 |
| Fireplace: | N |
Locatin Map:
Payment Calculator:

