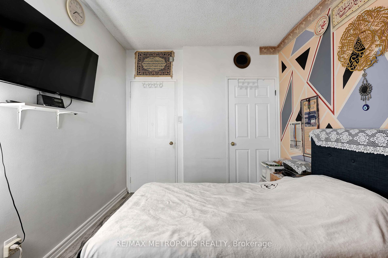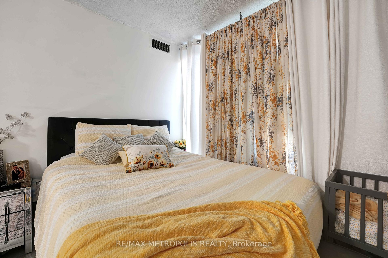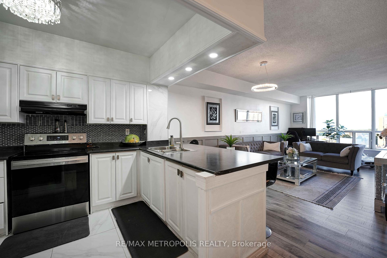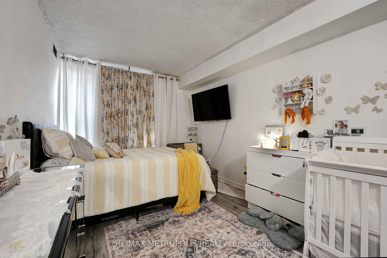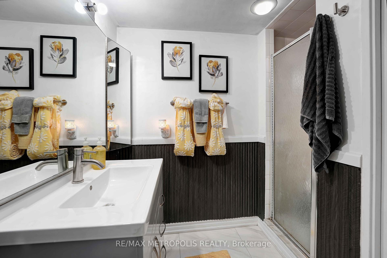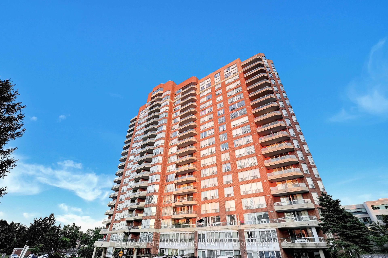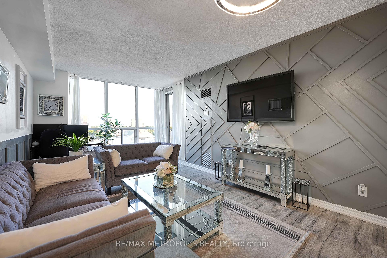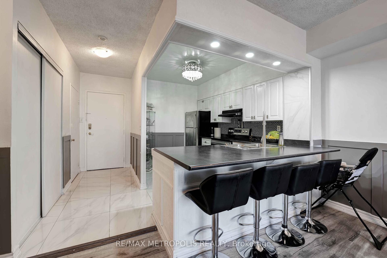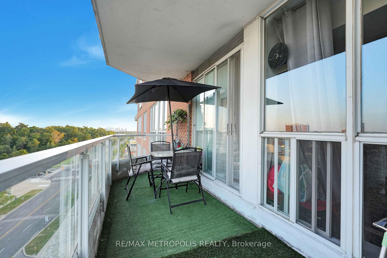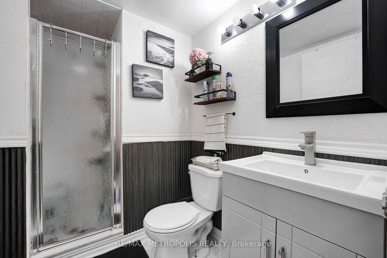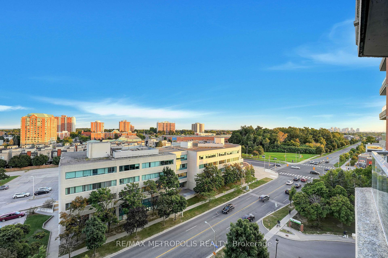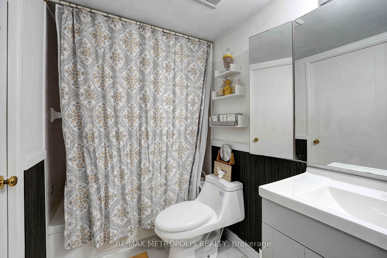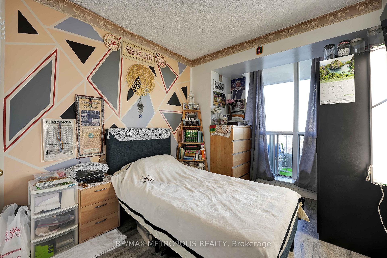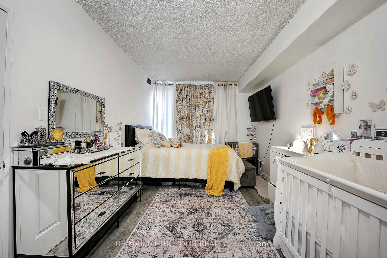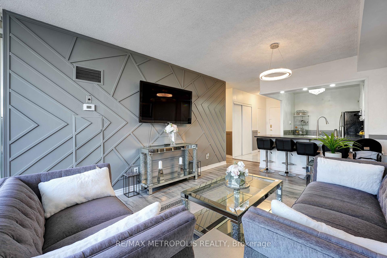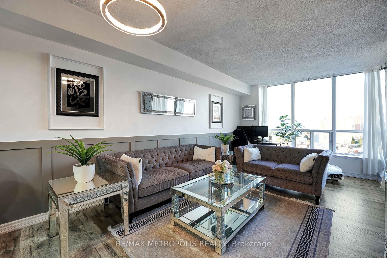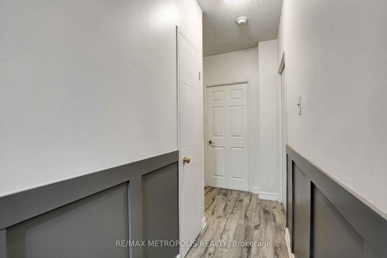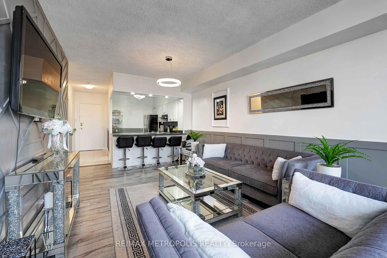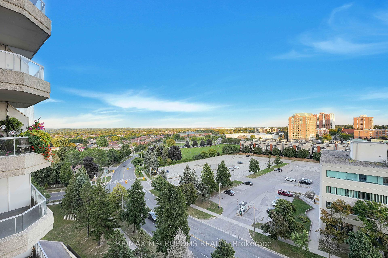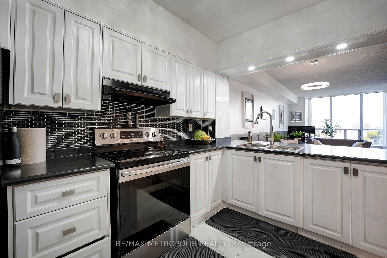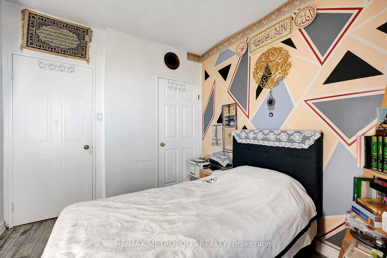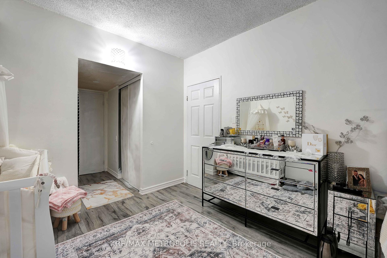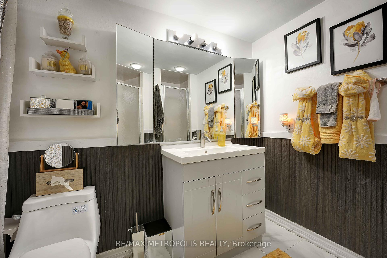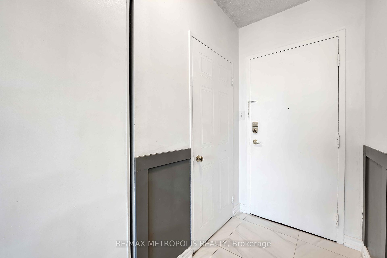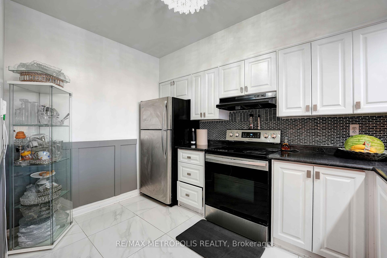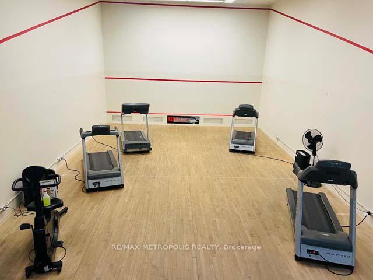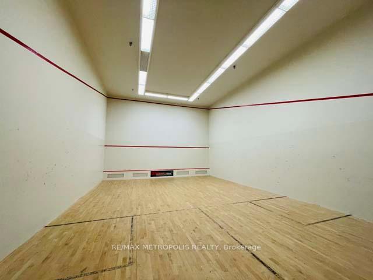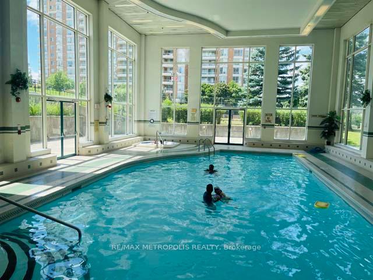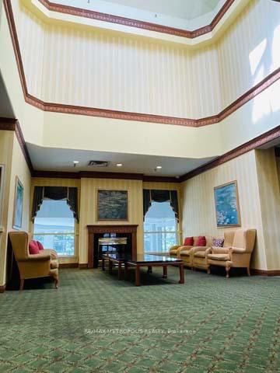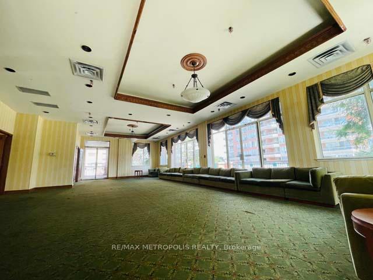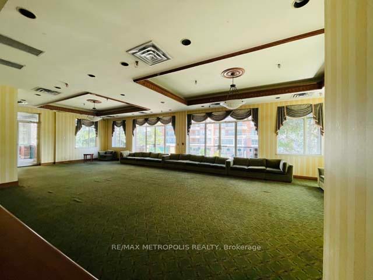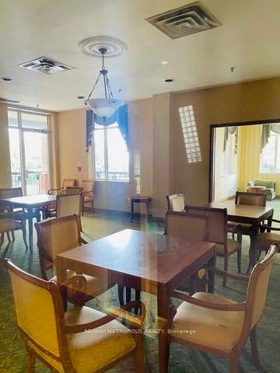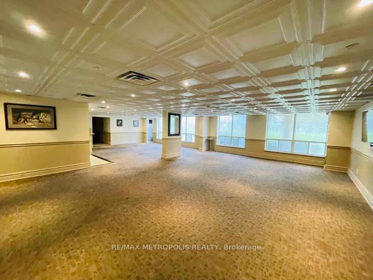$619,900
Available - For Sale
Listing ID: E11906673
410 Mclevin Ave , Unit 1011, Toronto, M1B 5J5, Ontario
| Nestled in a prime location, welcome to this bright and spacious 2 bedrooms and 2 bath situated in this iconic condo which features open concept kitchen with brand new laminate floor and interior trim throughout the unit. This well-designed layout offers fabulous amenities such as Gym, Indoor Swimming Pool, Sauna, Tennis Court, 24 hrs on sight gated security, 2 Party rooms which can Facilitate up to 150 people which is ideal for big gatherings and 2 parking spaces. Only 2 km away from the highway 401 and walking distance to Malvern Mall and other big Anchor stores such as No Frills, Shoppers Drug Mart, FreshLand Supermarket, Pizza Pizza and much much more. All Amenities ready for you to Enjoy! Book your exclusive showing today. |
| Extras: 2 Parking Spaces (B-22 and B-23) |
| Price | $619,900 |
| Taxes: | $1193.14 |
| Maintenance Fee: | 752.96 |
| Address: | 410 Mclevin Ave , Unit 1011, Toronto, M1B 5J5, Ontario |
| Province/State: | Ontario |
| Condo Corporation No | MTCC |
| Level | 10 |
| Unit No | 11 |
| Directions/Cross Streets: | NEILSON RD/MCLEVIN AVE |
| Rooms: | 4 |
| Bedrooms: | 2 |
| Bedrooms +: | |
| Kitchens: | 1 |
| Family Room: | N |
| Basement: | None |
| Property Type: | Condo Apt |
| Style: | Apartment |
| Exterior: | Brick |
| Garage Type: | Underground |
| Garage(/Parking)Space: | 0.00 |
| Drive Parking Spaces: | 2 |
| Park #1 | |
| Parking Spot: | TBD |
| Parking Type: | Owned |
| Exposure: | S |
| Balcony: | Open |
| Locker: | Exclusive |
| Pet Permited: | Restrict |
| Approximatly Square Footage: | 1000-1199 |
| Building Amenities: | Exercise Room, Gym, Indoor Pool, Party/Meeting Room, Squash/Racquet Court, Tennis Court |
| Property Features: | Beach, Hospital, Park, Place Of Worship, Public Transit, School |
| Maintenance: | 752.96 |
| CAC Included: | Y |
| Water Included: | Y |
| Common Elements Included: | Y |
| Heat Included: | Y |
| Parking Included: | Y |
| Fireplace/Stove: | N |
| Heat Source: | Gas |
| Heat Type: | Forced Air |
| Central Air Conditioning: | Wall Unit |
| Central Vac: | N |
| Ensuite Laundry: | Y |
$
%
Years
This calculator is for demonstration purposes only. Always consult a professional
financial advisor before making personal financial decisions.
| Although the information displayed is believed to be accurate, no warranties or representations are made of any kind. |
| RE/MAX METROPOLIS REALTY |
|
|

Anwar Warsi
Sales Representative
Dir:
647-770-4673
Bus:
905-454-1100
Fax:
905-454-7335
| Book Showing | Email a Friend |
Jump To:
At a Glance:
| Type: | Condo - Condo Apt |
| Area: | Toronto |
| Municipality: | Toronto |
| Neighbourhood: | Malvern |
| Style: | Apartment |
| Tax: | $1,193.14 |
| Maintenance Fee: | $752.96 |
| Beds: | 2 |
| Baths: | 2 |
| Fireplace: | N |
Locatin Map:
Payment Calculator:

