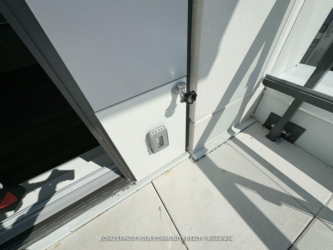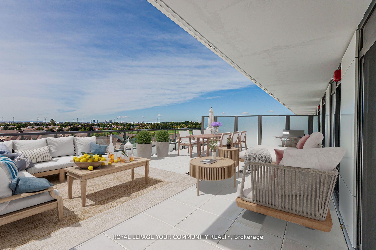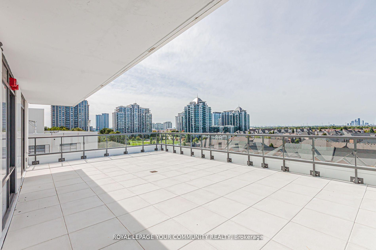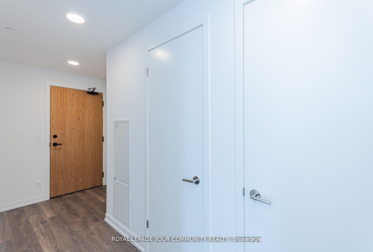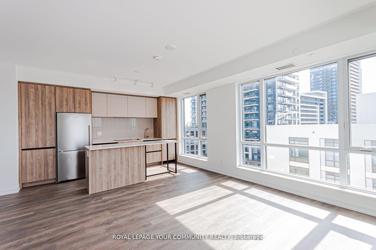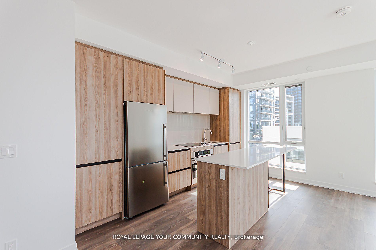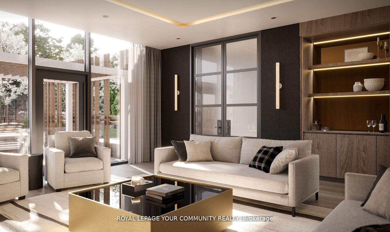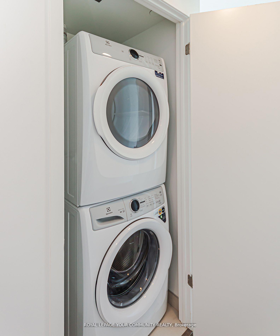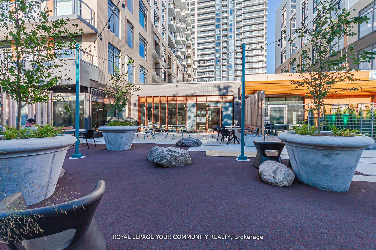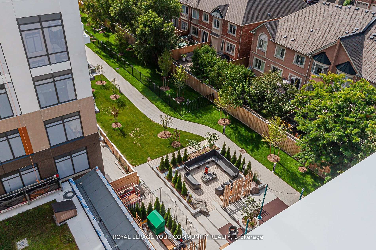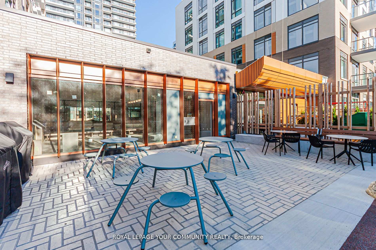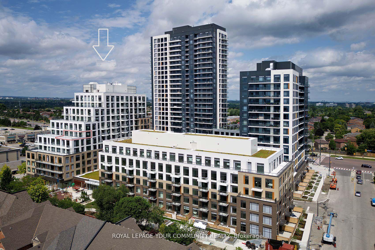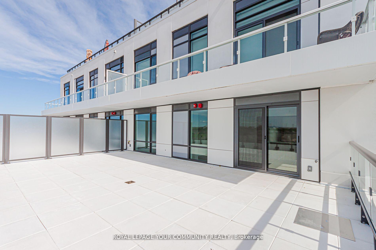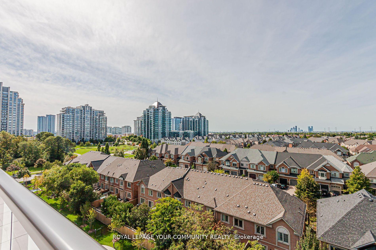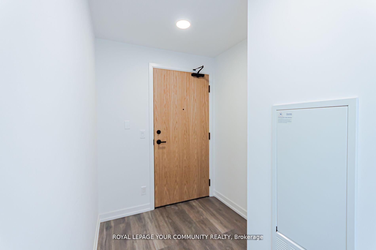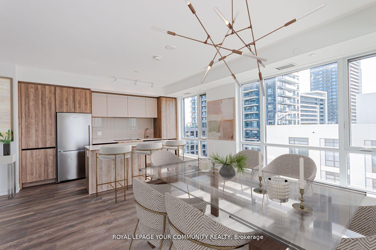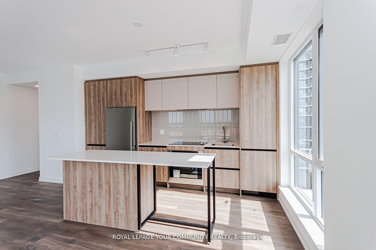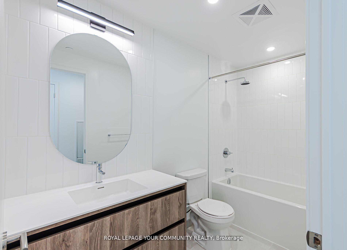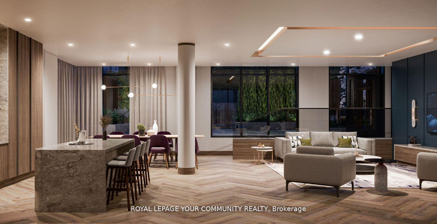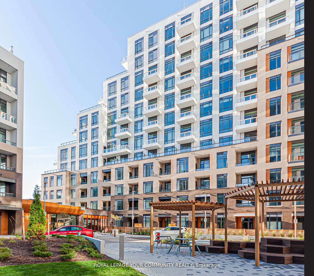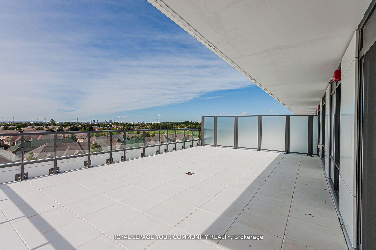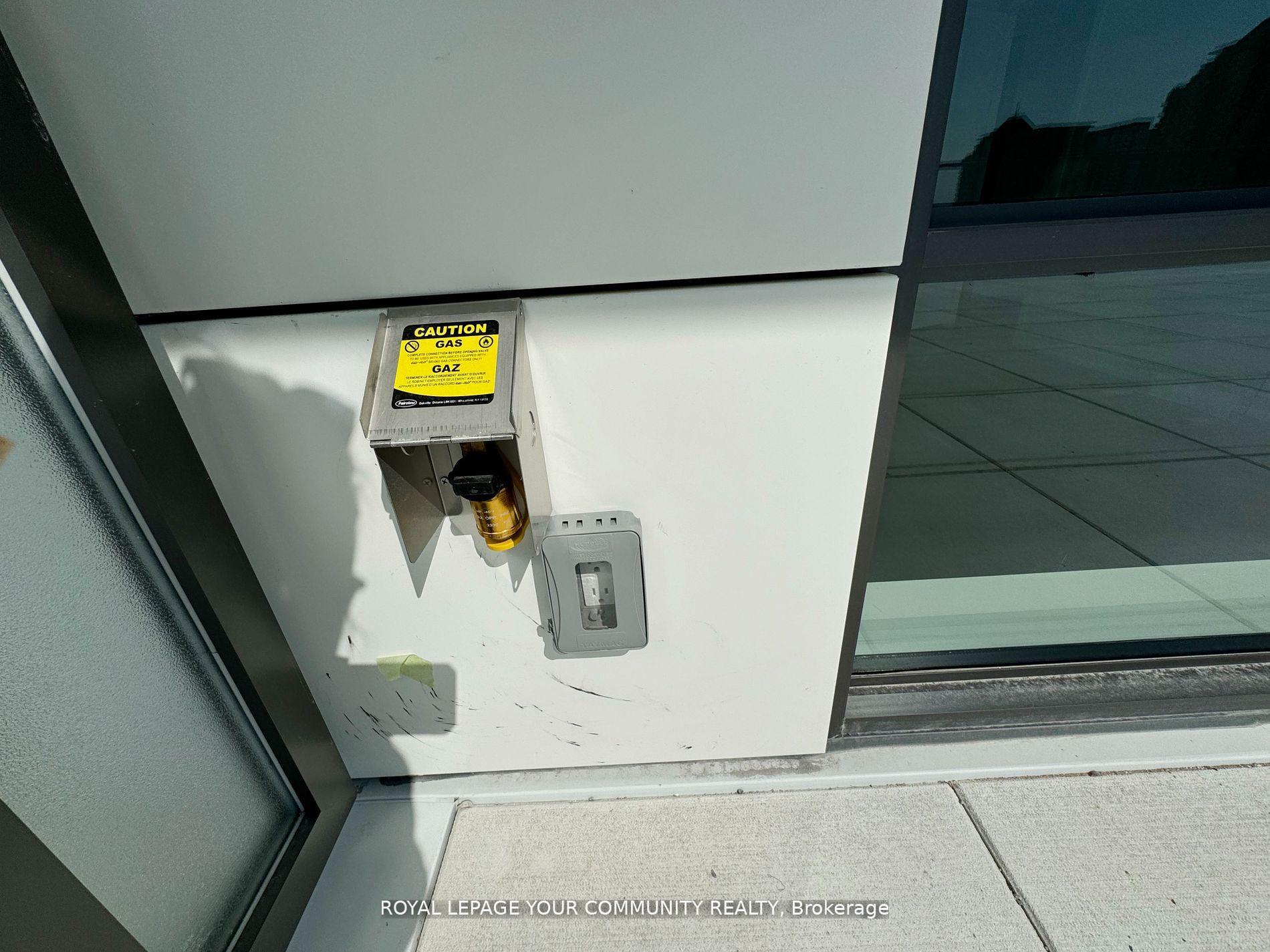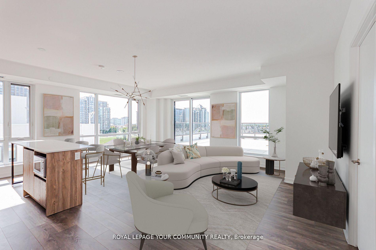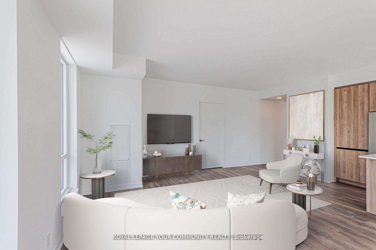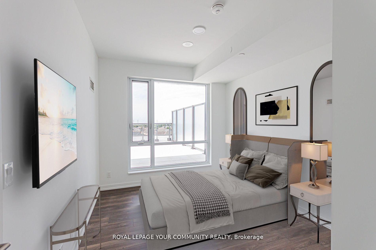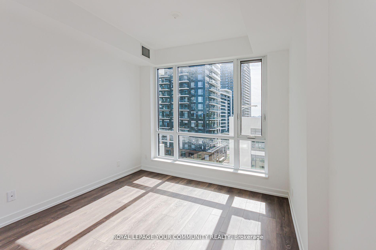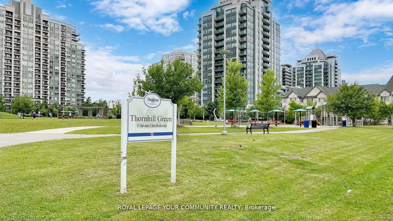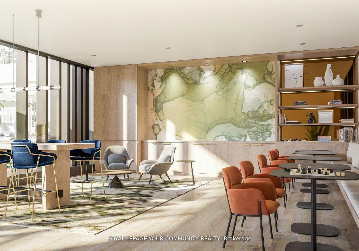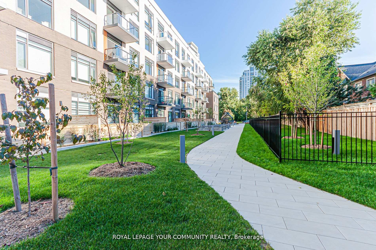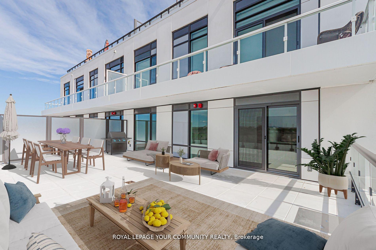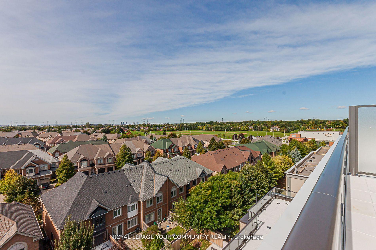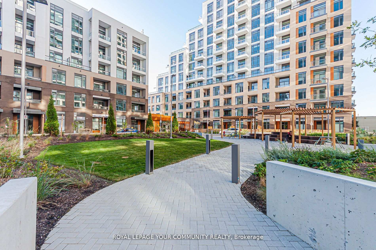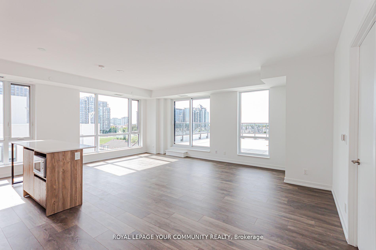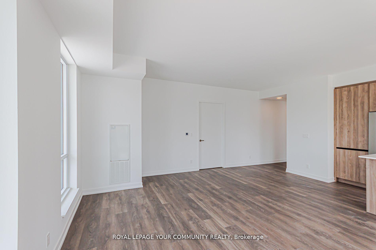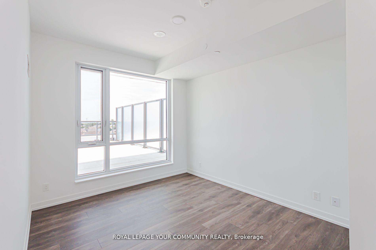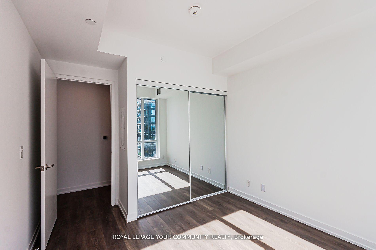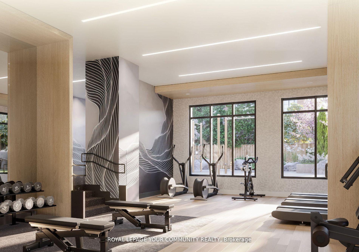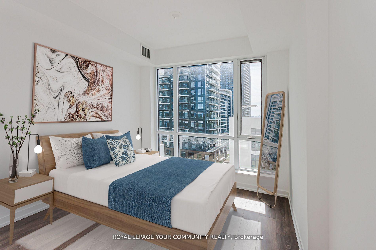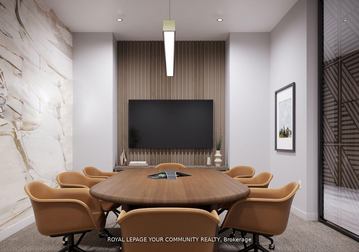$1,179,900
Available - For Sale
Listing ID: N11906118
8 Beverley Glen Blvd , Unit C711, Vaughan, L4J 0L5, Ontario
| Welcome to Daniels Boulevard at the Thornhill! Brand new large open concept condo with huge 600sqft terrace is available for your clients to downsize to! Very Bright South West exposure with amazing unobstructed views to enjoy sunsets on the terrace or from your kitchen. Terrace is equipped with gas line and water connection, great for easy enjoyment & entertainment. This open concept luxury condo with all the natural light is offering smooth high ceilings, upgraded bathrooms, split bedroom layout, full size appliances is ready to be decorated and made your own. Don't miss this fantastic opportunity to be in heart of Thornhill in the centre of all the entertainment and conveniences. Huge variety of shopping within walking distance to Promenade Mall, Organic Garage Plaza, Numerous Restaurants and eateries, Groceries shopping and Next to the park and easy access to 407, Hwy 7 and Viva Bus. The lifestyle offers: Fully equipped Gym , stylish party room , Basketball courts and so much more . |
| Price | $1,179,900 |
| Taxes: | $0.00 |
| Maintenance Fee: | 793.87 |
| Address: | 8 Beverley Glen Blvd , Unit C711, Vaughan, L4J 0L5, Ontario |
| Province/State: | Ontario |
| Condo Corporation No | YRSCC |
| Level | 7 |
| Unit No | 11 |
| Directions/Cross Streets: | Bathurst & Beverley Glen |
| Rooms: | 6 |
| Bedrooms: | 2 |
| Bedrooms +: | |
| Kitchens: | 1 |
| Family Room: | N |
| Basement: | None |
| Property Type: | Condo Apt |
| Style: | Apartment |
| Exterior: | Brick, Concrete |
| Garage Type: | Underground |
| Garage(/Parking)Space: | 1.00 |
| Drive Parking Spaces: | 0 |
| Park #1 | |
| Parking Spot: | 145 |
| Parking Type: | Owned |
| Legal Description: | P1 |
| Exposure: | Sw |
| Balcony: | Terr |
| Locker: | Owned |
| Pet Permited: | Restrict |
| Approximatly Square Footage: | 1600-1799 |
| Maintenance: | 793.87 |
| CAC Included: | Y |
| Water Included: | Y |
| Common Elements Included: | Y |
| Heat Included: | Y |
| Parking Included: | Y |
| Building Insurance Included: | Y |
| Fireplace/Stove: | N |
| Heat Source: | Gas |
| Heat Type: | Forced Air |
| Central Air Conditioning: | Central Air |
| Central Vac: | N |
| Ensuite Laundry: | Y |
| Elevator Lift: | Y |
$
%
Years
This calculator is for demonstration purposes only. Always consult a professional
financial advisor before making personal financial decisions.
| Although the information displayed is believed to be accurate, no warranties or representations are made of any kind. |
| ROYAL LEPAGE YOUR COMMUNITY REALTY |
|
|

Anwar Warsi
Sales Representative
Dir:
647-770-4673
Bus:
905-454-1100
Fax:
905-454-7335
| Book Showing | Email a Friend |
Jump To:
At a Glance:
| Type: | Condo - Condo Apt |
| Area: | York |
| Municipality: | Vaughan |
| Neighbourhood: | Beverley Glen |
| Style: | Apartment |
| Maintenance Fee: | $793.87 |
| Beds: | 2 |
| Baths: | 2 |
| Garage: | 1 |
| Fireplace: | N |
Locatin Map:
Payment Calculator:

