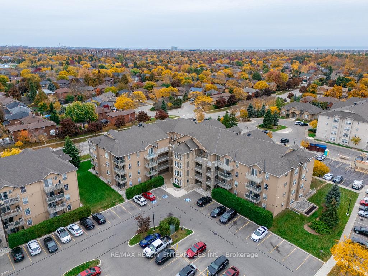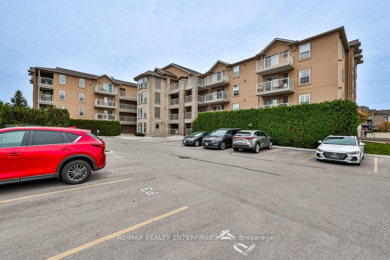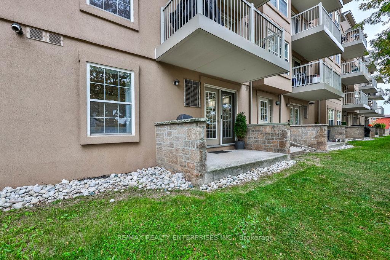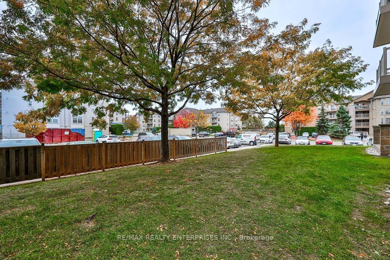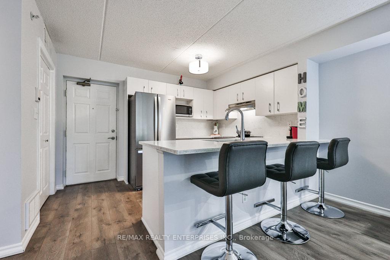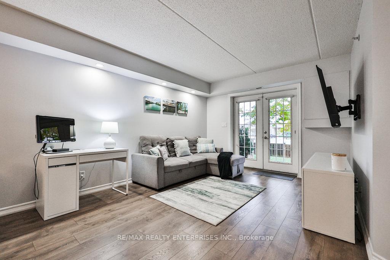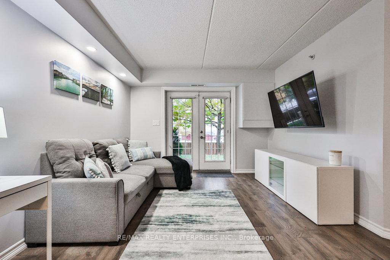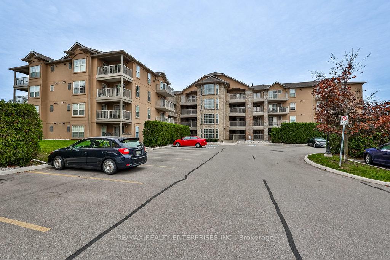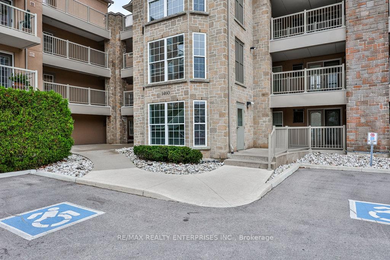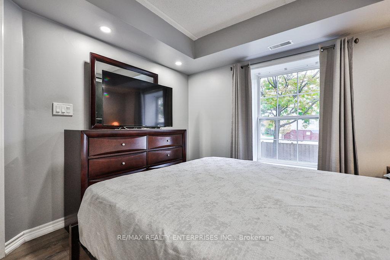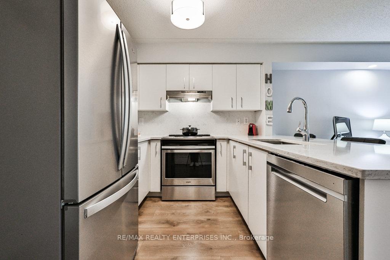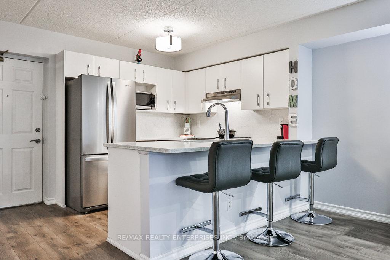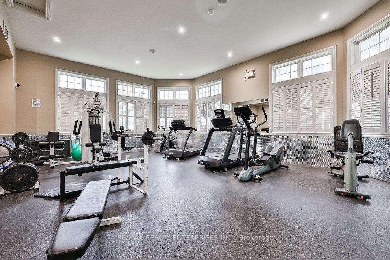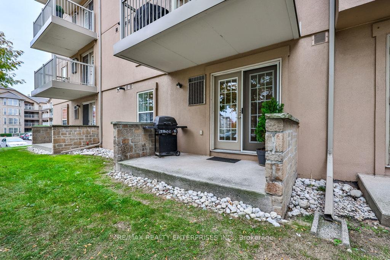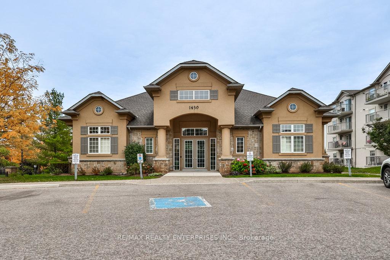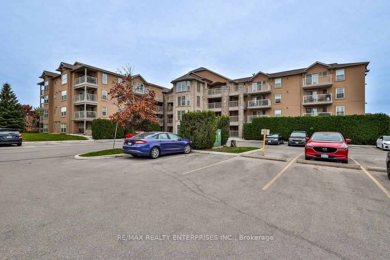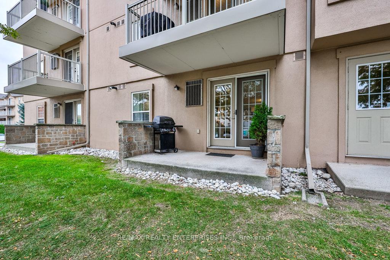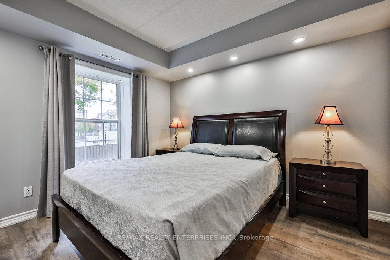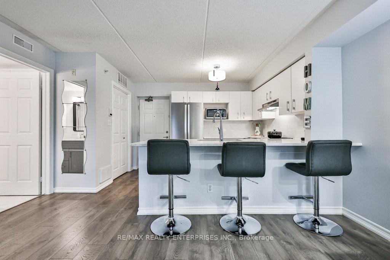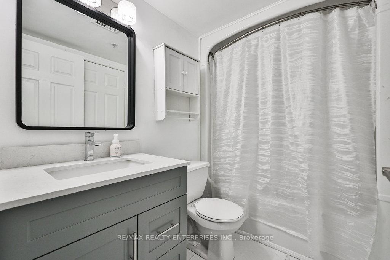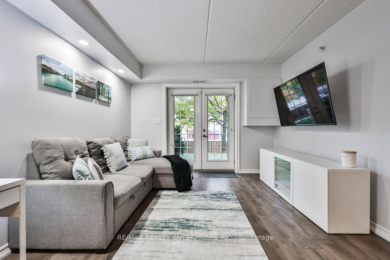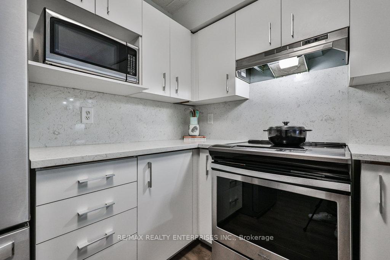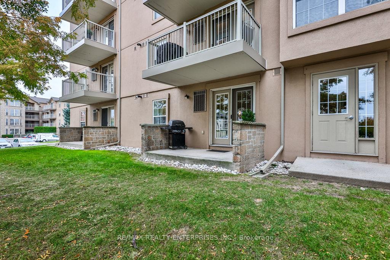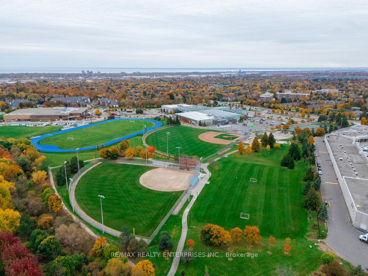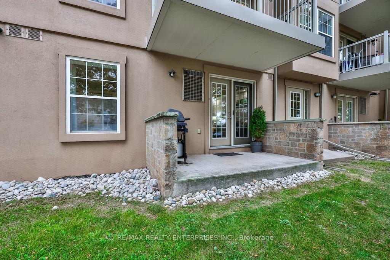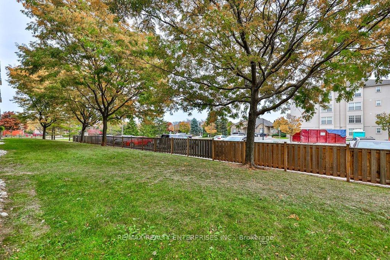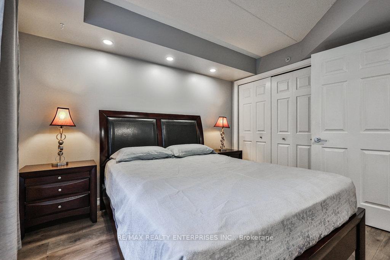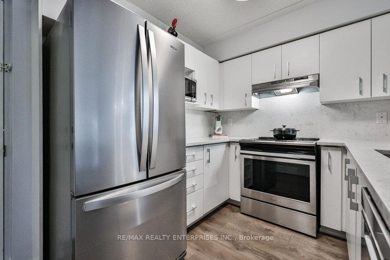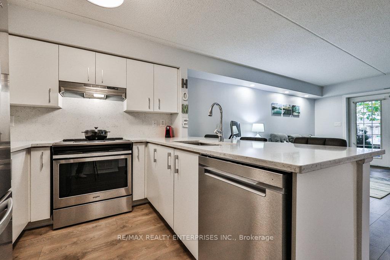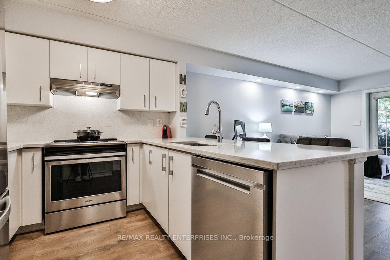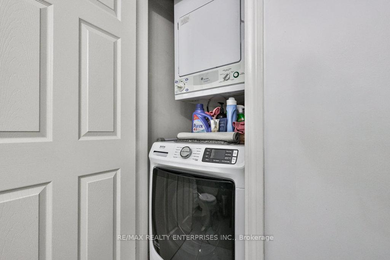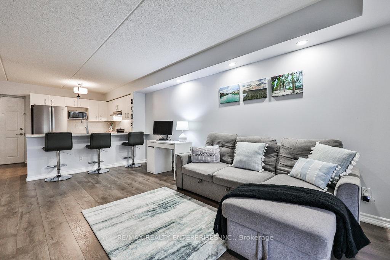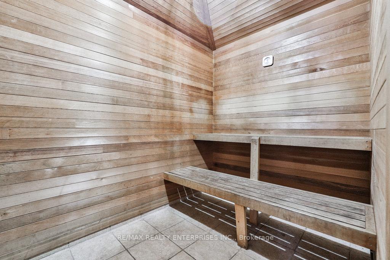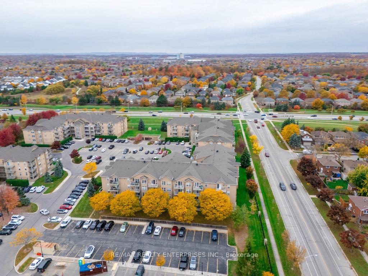$479,900
Available - For Sale
Listing ID: W11906130
1460 Bishops Gate , Unit 103, Oakville, L6M 4N5, Ontario
| Glen Abbey Ground Floor Condo. With Private Entry/Walkout To Patio. Carpet-Free, Open Concept Living With LED Accent Pot Lighting. Combined With Area For Dining. Functional Eat-In Kitchen With An Oversized Breakfast Bar, Caesarstone Counters & Backsplash. Ideal For Entertaining! Walk-In Utility Storage In Foyer. Laminate Flooring Throughout, Stainless Steel Appliances, Upgraded Bathroom Vanity, Vanity Mirror. Primary Ensuite With Double Door Closet & Large Window Facing Front Gardens/Mature Trees. Conveniently Step Out With Pets, Guests, Groceries. In-Suite Laundry. 1 Underground Parking. Clubhouse Amenities Include: Gym, Sauna, Party Room, Car Wash. |
| Extras: Minutes To Shopping, Dining, Several Parks & Trails/McCraney Creek, and Top-Rated Schools. Easy Access To Major Highways & Public Transit. Steps To Glen Abbey Community Centre (Baseball, Soccer, Tennis, Track). Plenty Of Visitor Parking. |
| Price | $479,900 |
| Taxes: | $1775.00 |
| Maintenance Fee: | 544.52 |
| Address: | 1460 Bishops Gate , Unit 103, Oakville, L6M 4N5, Ontario |
| Province/State: | Ontario |
| Condo Corporation No | HSCC |
| Level | 1 |
| Unit No | 3 |
| Locker No | 56 |
| Directions/Cross Streets: | Upper Middle Rd W/Bishops Gate |
| Rooms: | 3 |
| Bedrooms: | 1 |
| Bedrooms +: | |
| Kitchens: | 1 |
| Family Room: | N |
| Basement: | None |
| Approximatly Age: | 16-30 |
| Property Type: | Condo Apt |
| Style: | Apartment |
| Exterior: | Stone, Stucco/Plaster |
| Garage Type: | Underground |
| Garage(/Parking)Space: | 1.00 |
| Drive Parking Spaces: | 0 |
| Park #1 | |
| Parking Spot: | 50 |
| Parking Type: | Owned |
| Legal Description: | Level A |
| Exposure: | S |
| Balcony: | Open |
| Locker: | Exclusive |
| Pet Permited: | Restrict |
| Approximatly Age: | 16-30 |
| Approximatly Square Footage: | 600-699 |
| Building Amenities: | Car Wash, Exercise Room |
| Property Features: | Hospital, Library, Park, Public Transit, Rec Centre, School |
| Maintenance: | 544.52 |
| Water Included: | Y |
| Common Elements Included: | Y |
| Parking Included: | Y |
| Building Insurance Included: | Y |
| Fireplace/Stove: | N |
| Heat Source: | Gas |
| Heat Type: | Forced Air |
| Central Air Conditioning: | Central Air |
| Central Vac: | N |
| Laundry Level: | Main |
| Ensuite Laundry: | Y |
| Elevator Lift: | Y |
$
%
Years
This calculator is for demonstration purposes only. Always consult a professional
financial advisor before making personal financial decisions.
| Although the information displayed is believed to be accurate, no warranties or representations are made of any kind. |
| RE/MAX REALTY ENTERPRISES INC. |
|
|

Anwar Warsi
Sales Representative
Dir:
647-770-4673
Bus:
905-454-1100
Fax:
905-454-7335
| Virtual Tour | Book Showing | Email a Friend |
Jump To:
At a Glance:
| Type: | Condo - Condo Apt |
| Area: | Halton |
| Municipality: | Oakville |
| Neighbourhood: | Glen Abbey |
| Style: | Apartment |
| Approximate Age: | 16-30 |
| Tax: | $1,775 |
| Maintenance Fee: | $544.52 |
| Beds: | 1 |
| Baths: | 1 |
| Garage: | 1 |
| Fireplace: | N |
Locatin Map:
Payment Calculator:

