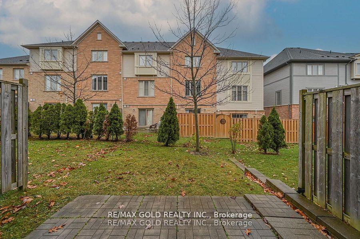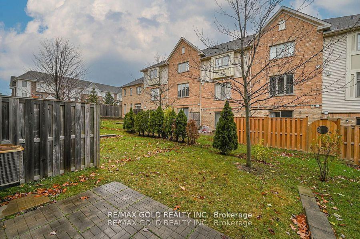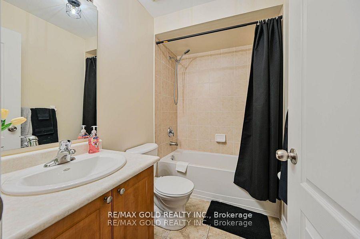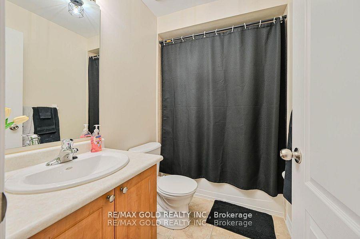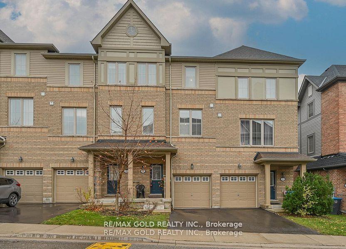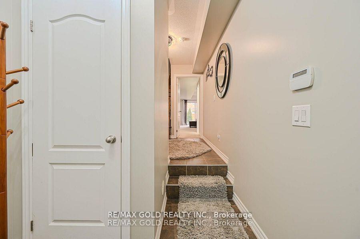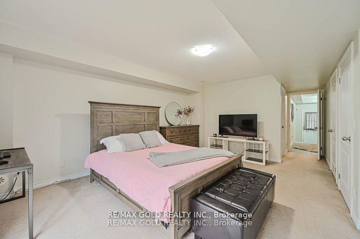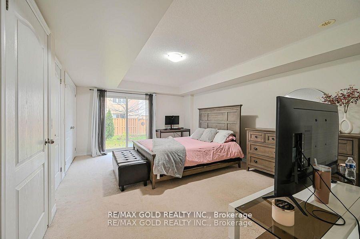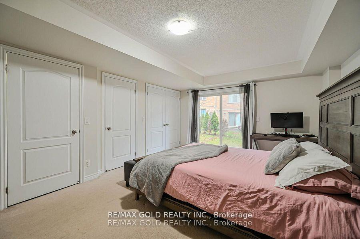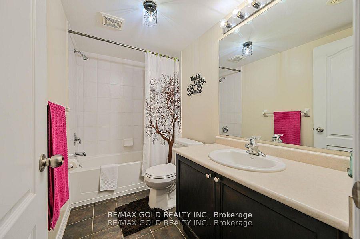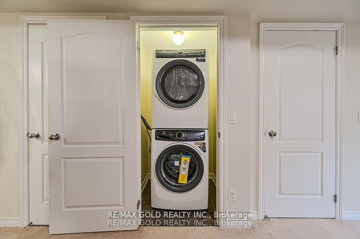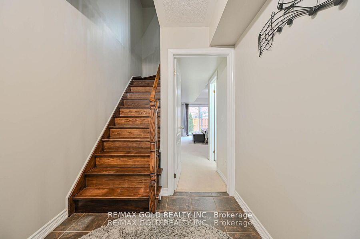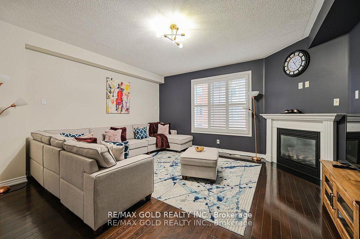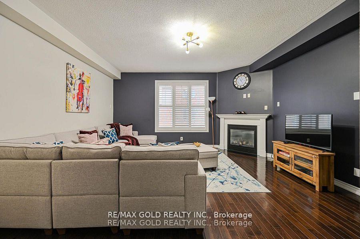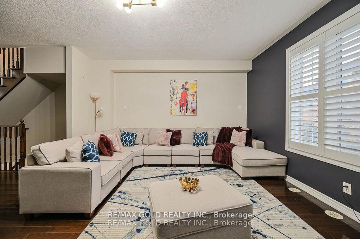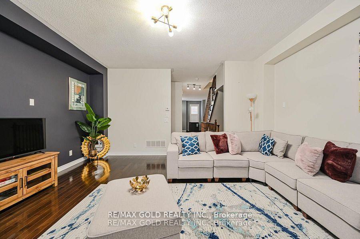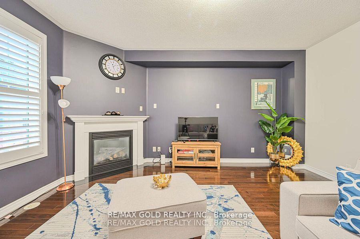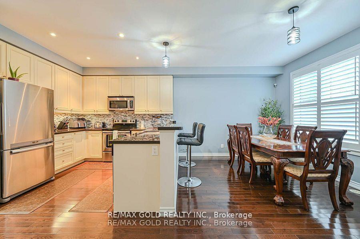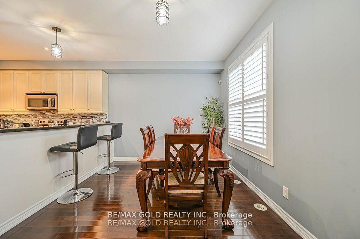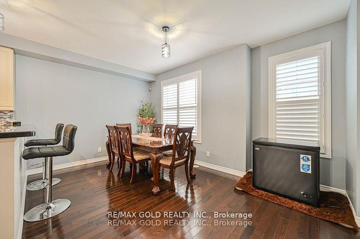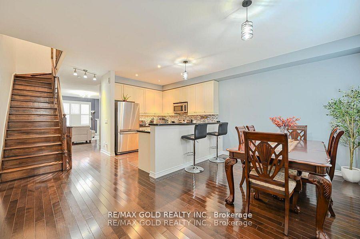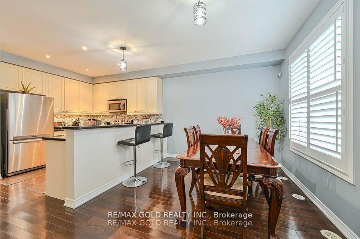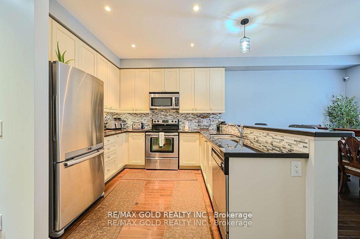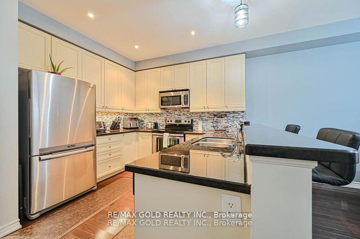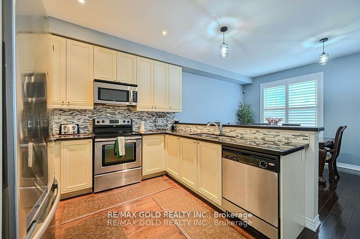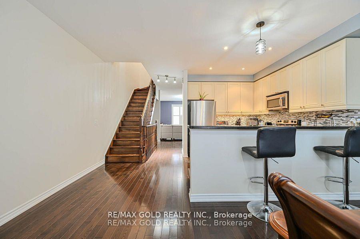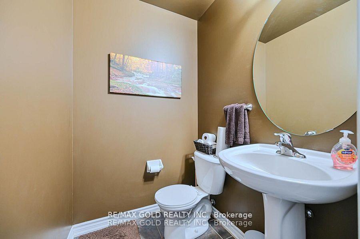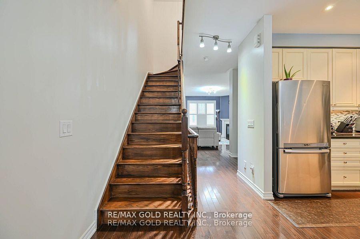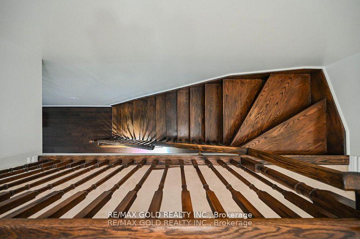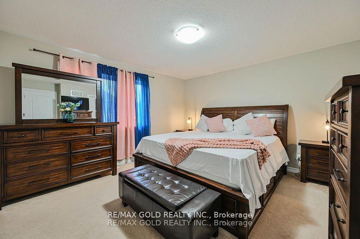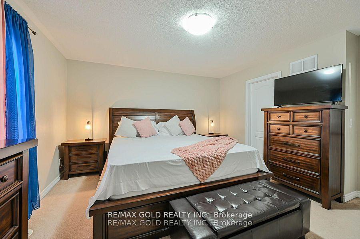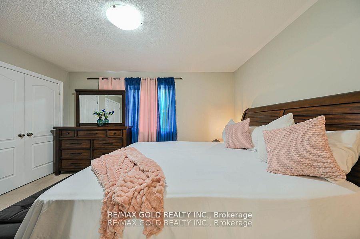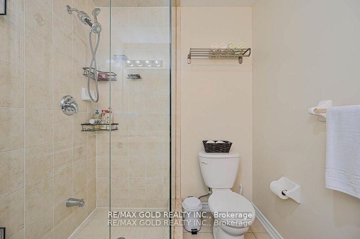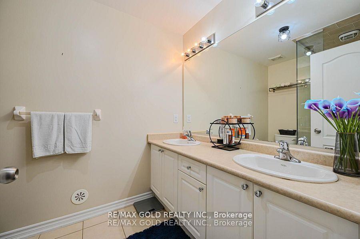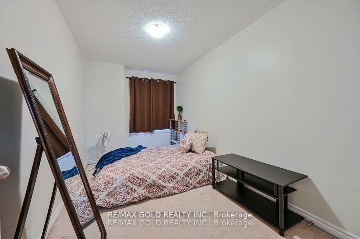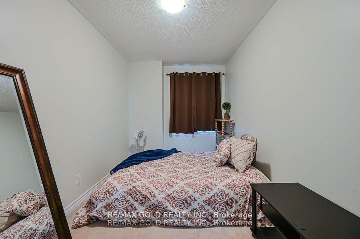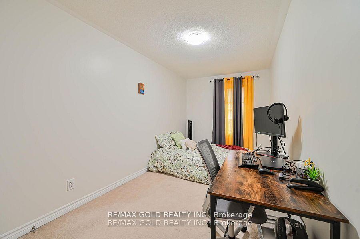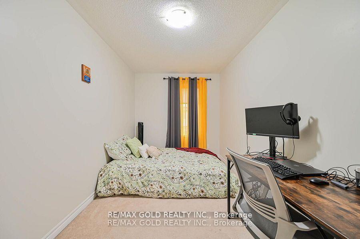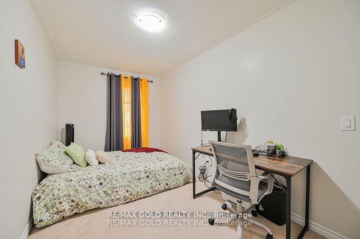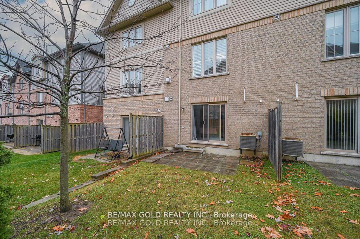$819,900
Available - For Sale
Listing ID: W11906594
31 Bergamont Rd , Brampton, L6Y 0R1, Ontario
| Spacious & Luxurious Condo Townhome with Walk-Out Basement Prime Location!This stunning approx 2,232 sqft. living space with finished bsmt. Condo townhome offers an expansive 1,500+ sqft. of above-grade living space, plus a fully finished walk-out basement, perfect for family living and entertaining. Ideally located on the border of Mississauga, just north of Highway 407, this home blends comfort with convenience. The bright, modern eat-in kitchen boasts sleek stainless steel appliances, a stylish backsplash, a breakfast bar, and large sun-filled windows. The open layout flows seamlessly into a cozy family room with direct access to the private patio.The gourmet kitchen is enhanced by recessed lighting, while oak stairs lead you to the upper level. Retreat to the spacious master suite featuring a luxurious ensuite with a frameless glass shower and double vanity, plus ample closet space with custom built-in organizers. The well-appointed family room is complete with a 4-piece bathroom and walk-out access, making it the perfect space for relaxation or hosting guests. The formal living and dining areas showcase beautiful hardwood flooring, adding an elegant touch to this already impressive home. Don't miss out on this meticulously designed home, combining luxury, space, and an unbeatable location. |
| Extras: S/S Fridge, S/S Stove, S/S Dishwasher, Washer, Dryer & All Elf's. |
| Price | $819,900 |
| Taxes: | $4759.00 |
| Maintenance Fee: | 346.67 |
| Address: | 31 Bergamont Rd , Brampton, L6Y 0R1, Ontario |
| Province/State: | Ontario |
| Condo Corporation No | PSCC |
| Level | 1 |
| Unit No | 86 |
| Directions/Cross Streets: | Mavis/Ray Lawson |
| Rooms: | 7 |
| Rooms +: | 1 |
| Bedrooms: | 3 |
| Bedrooms +: | 1 |
| Kitchens: | 1 |
| Family Room: | N |
| Basement: | Fin W/O, Sep Entrance |
| Property Type: | Condo Townhouse |
| Style: | 3-Storey |
| Exterior: | Brick |
| Garage Type: | Attached |
| Garage(/Parking)Space: | 1.00 |
| Drive Parking Spaces: | 1 |
| Park #1 | |
| Parking Type: | Owned |
| Exposure: | N |
| Balcony: | None |
| Locker: | None |
| Pet Permited: | Restrict |
| Approximatly Square Footage: | 1400-1599 |
| Maintenance: | 346.67 |
| Common Elements Included: | Y |
| Parking Included: | Y |
| Building Insurance Included: | Y |
| Fireplace/Stove: | Y |
| Heat Source: | Gas |
| Heat Type: | Forced Air |
| Central Air Conditioning: | Central Air |
| Central Vac: | Y |
| Laundry Level: | Lower |
| Ensuite Laundry: | Y |
$
%
Years
This calculator is for demonstration purposes only. Always consult a professional
financial advisor before making personal financial decisions.
| Although the information displayed is believed to be accurate, no warranties or representations are made of any kind. |
| RE/MAX GOLD REALTY INC. |
|
|

Anwar Warsi
Sales Representative
Dir:
647-770-4673
Bus:
905-454-1100
Fax:
905-454-7335
| Virtual Tour | Book Showing | Email a Friend |
Jump To:
At a Glance:
| Type: | Condo - Condo Townhouse |
| Area: | Peel |
| Municipality: | Brampton |
| Neighbourhood: | Bram West |
| Style: | 3-Storey |
| Tax: | $4,759 |
| Maintenance Fee: | $346.67 |
| Beds: | 3+1 |
| Baths: | 4 |
| Garage: | 1 |
| Fireplace: | Y |
Locatin Map:
Payment Calculator:

