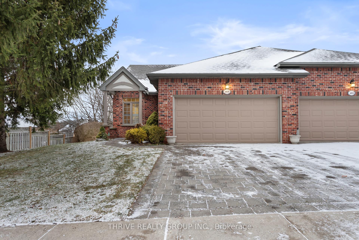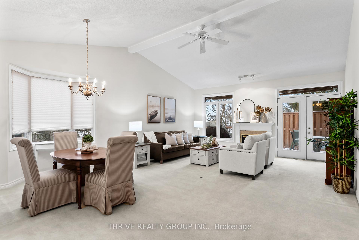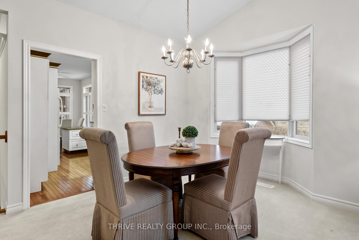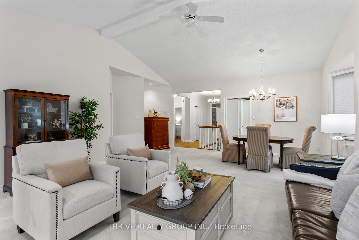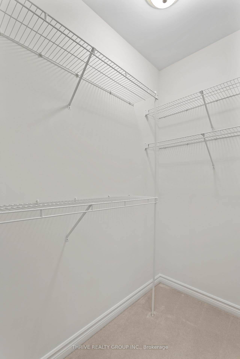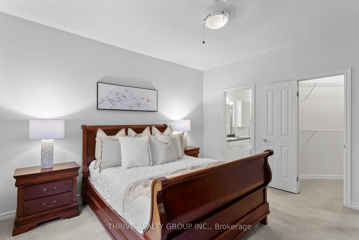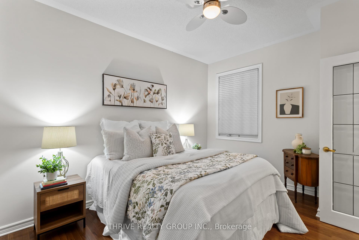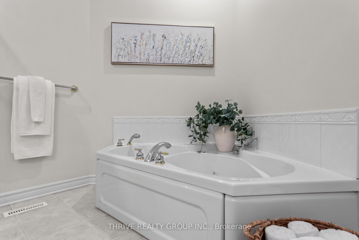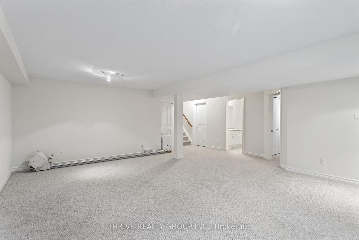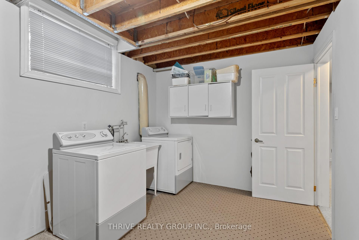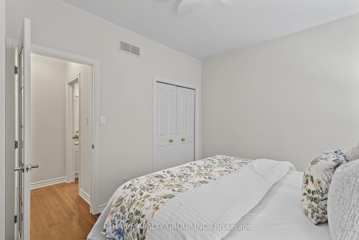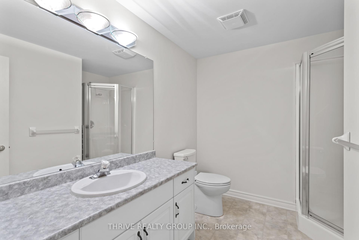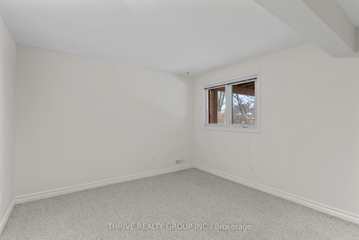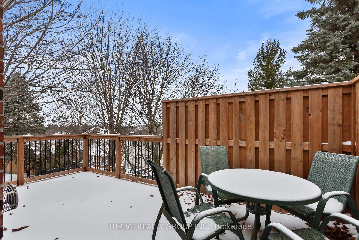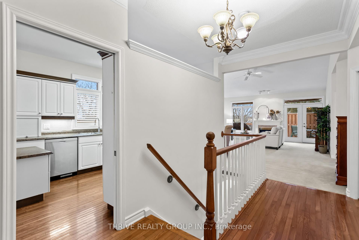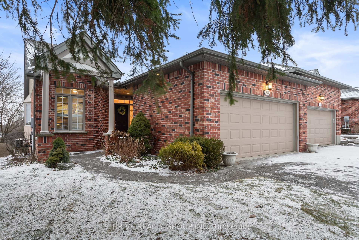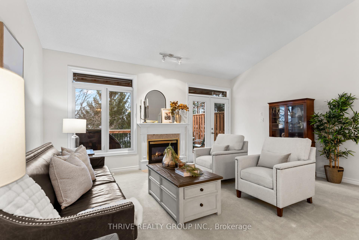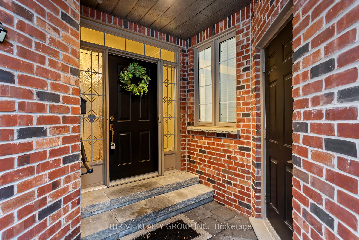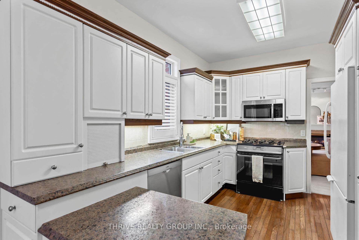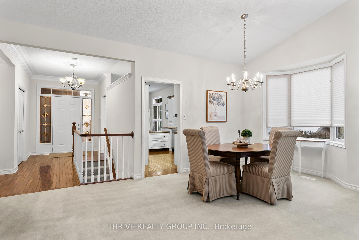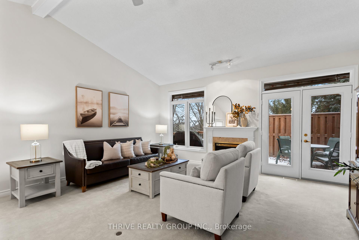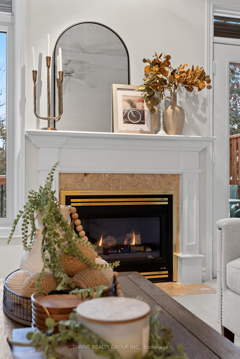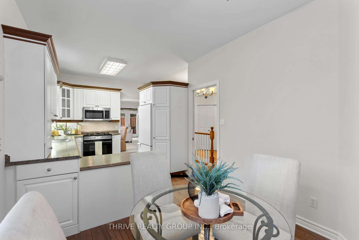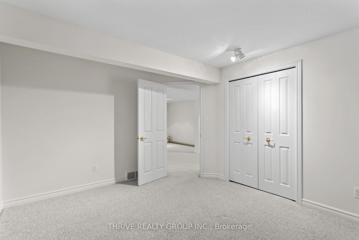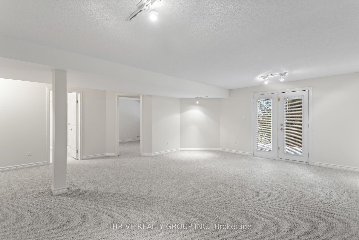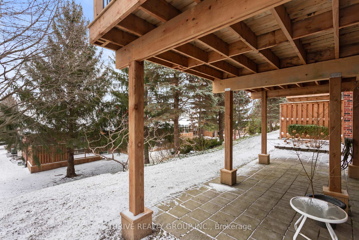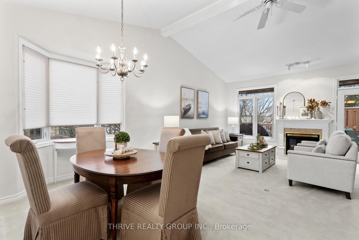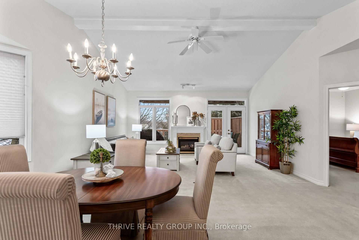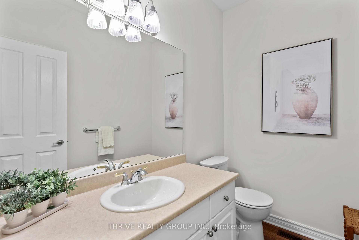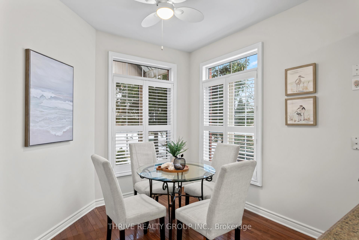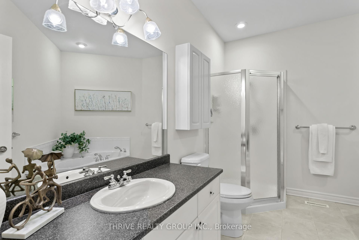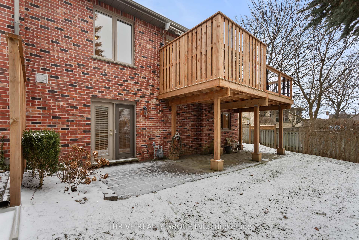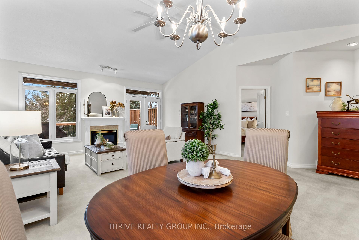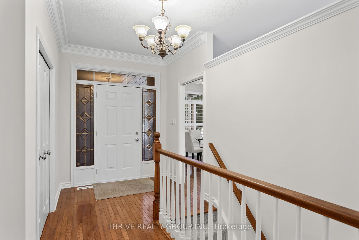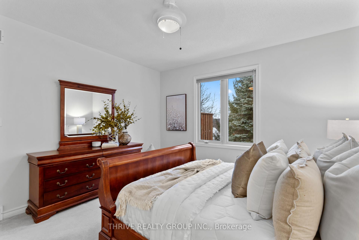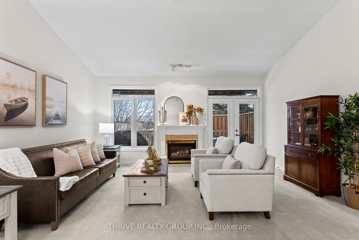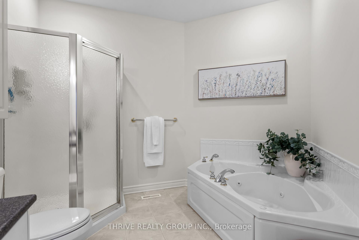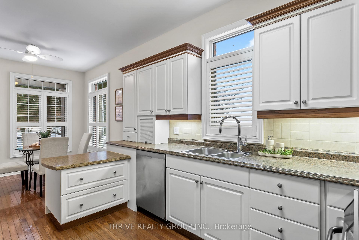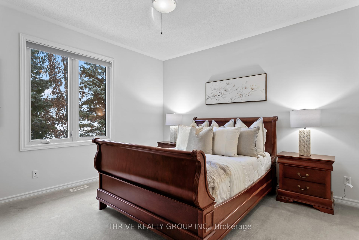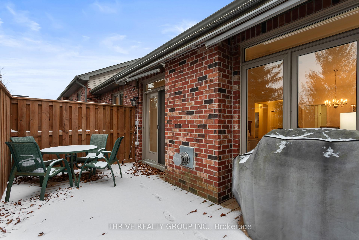$699,900
Available - For Sale
Listing ID: X11905385
469 Rosecliffe Terr , London, N6K 4H5, Ontario
| Welcome to Rosecliffe Terrace A Rare Opportunity in a Sought-After One-Floor Condo Community! Step into this beautifully maintained bungalow-style condo thats hitting the market for the first time! Boasting an open-concept design with vaulted ceilings, the spacious living with Gas Fireplace and dining area is perfect for relaxing or entertaining. The bright kitchen with its breakfast nook invites natural light to start your day off right, while the flexible den easily doubles as a second bedroom. The generously sized primary suite features a 3-piece ensuite. The lower walk-out level, offers a sprawling rec room, an additional bedroom, and a full 3-piece bath ideal for guests or hobbies. The current laundry setup in the utility area offers ample storage, but with a quick adjustment, it can be moved to the main floor for convenient age-in-place living. Freshly painted from top to bottom in neutral tones, this home is truly move-in ready, yet offers a blank slate to personalize. Situated in an excellent condo corporation, you're just moments from downtown and a short drive to all your shopping and lifestyle needs.These highly coveted units dont last long schedule your viewing today and make it yours! |
| Price | $699,900 |
| Taxes: | $5489.00 |
| Assessment Year: | 2024 |
| Maintenance Fee: | 460.00 |
| Address: | 469 Rosecliffe Terr , London, N6K 4H5, Ontario |
| Province/State: | Ontario |
| Condo Corporation No | MSCC |
| Level | 1 |
| Unit No | 6 |
| Directions/Cross Streets: | Teeple Terrace/Wonderland |
| Rooms: | 6 |
| Rooms +: | 2 |
| Bedrooms: | 2 |
| Bedrooms +: | 1 |
| Kitchens: | 1 |
| Family Room: | Y |
| Basement: | Fin W/O, Full |
| Approximatly Age: | 16-30 |
| Property Type: | Comm Element Condo |
| Style: | Bungalow |
| Exterior: | Brick |
| Garage Type: | Attached |
| Garage(/Parking)Space: | 2.00 |
| Drive Parking Spaces: | 2 |
| Park #1 | |
| Parking Type: | Exclusive |
| Park #2 | |
| Parking Type: | Exclusive |
| Exposure: | N |
| Balcony: | None |
| Locker: | None |
| Pet Permited: | Restrict |
| Retirement Home: | N |
| Approximatly Age: | 16-30 |
| Approximatly Square Footage: | 1400-1599 |
| Maintenance: | 460.00 |
| Common Elements Included: | Y |
| Parking Included: | Y |
| Building Insurance Included: | Y |
| Fireplace/Stove: | Y |
| Heat Source: | Gas |
| Heat Type: | Forced Air |
| Central Air Conditioning: | Central Air |
| Central Vac: | N |
| Laundry Level: | Main |
| Elevator Lift: | N |
$
%
Years
This calculator is for demonstration purposes only. Always consult a professional
financial advisor before making personal financial decisions.
| Although the information displayed is believed to be accurate, no warranties or representations are made of any kind. |
| THRIVE REALTY GROUP INC. |
|
|

Anwar Warsi
Sales Representative
Dir:
647-770-4673
Bus:
905-454-1100
Fax:
905-454-7335
| Virtual Tour | Book Showing | Email a Friend |
Jump To:
At a Glance:
| Type: | Condo - Comm Element Condo |
| Area: | Middlesex |
| Municipality: | London |
| Neighbourhood: | South C |
| Style: | Bungalow |
| Approximate Age: | 16-30 |
| Tax: | $5,489 |
| Maintenance Fee: | $460 |
| Beds: | 2+1 |
| Baths: | 3 |
| Garage: | 2 |
| Fireplace: | Y |
Locatin Map:
Payment Calculator:

