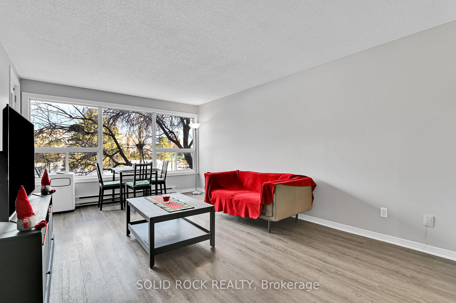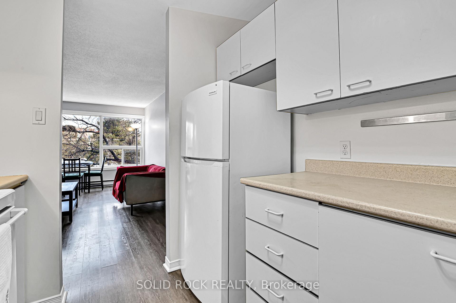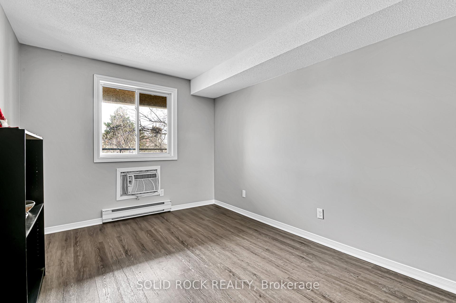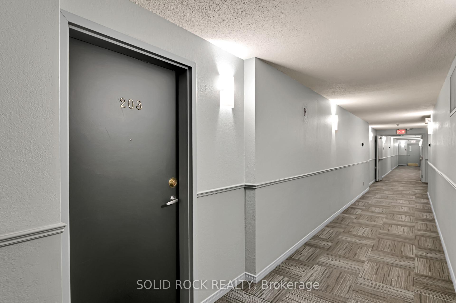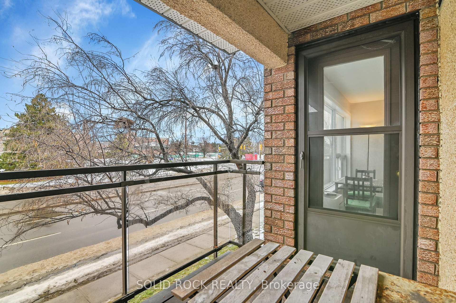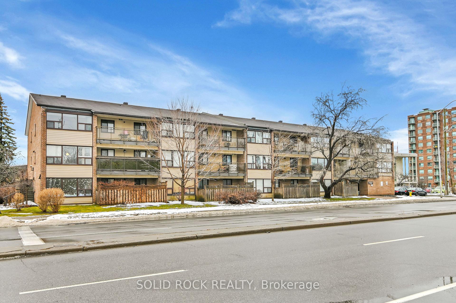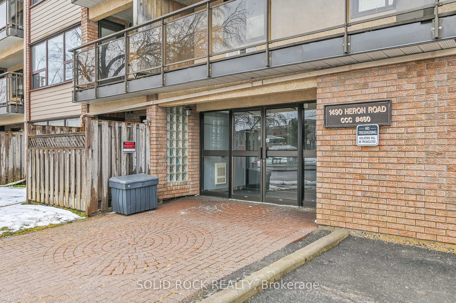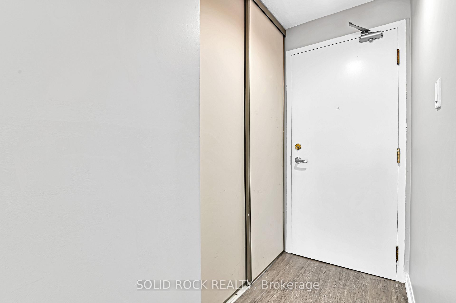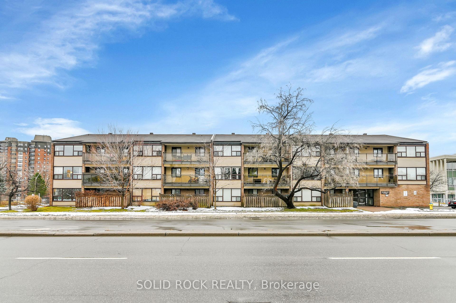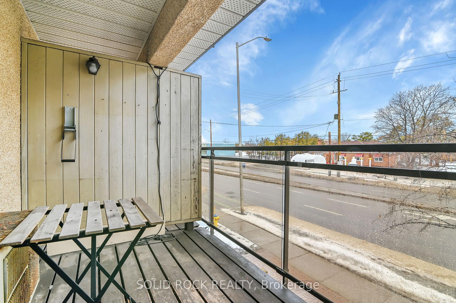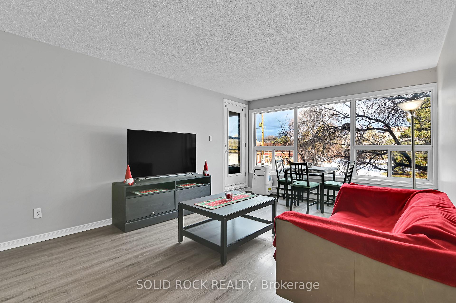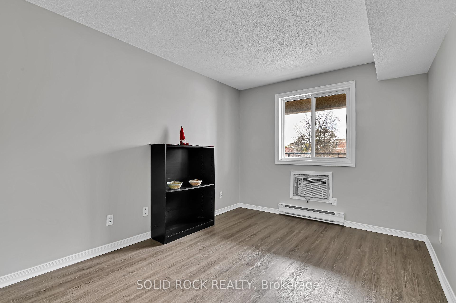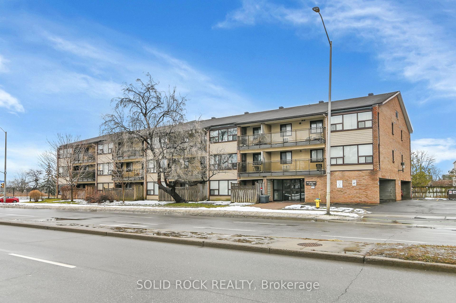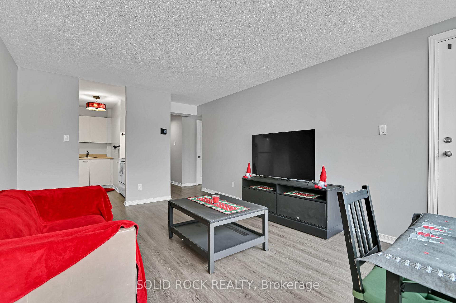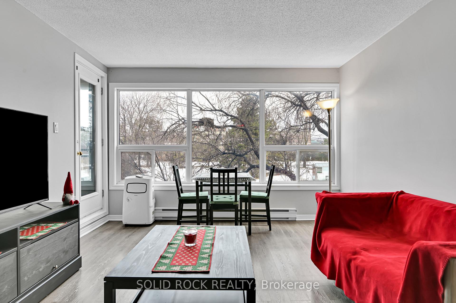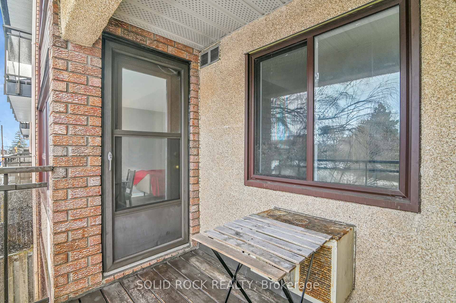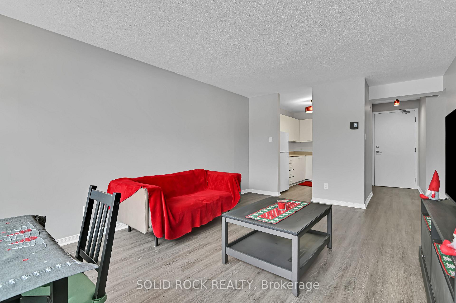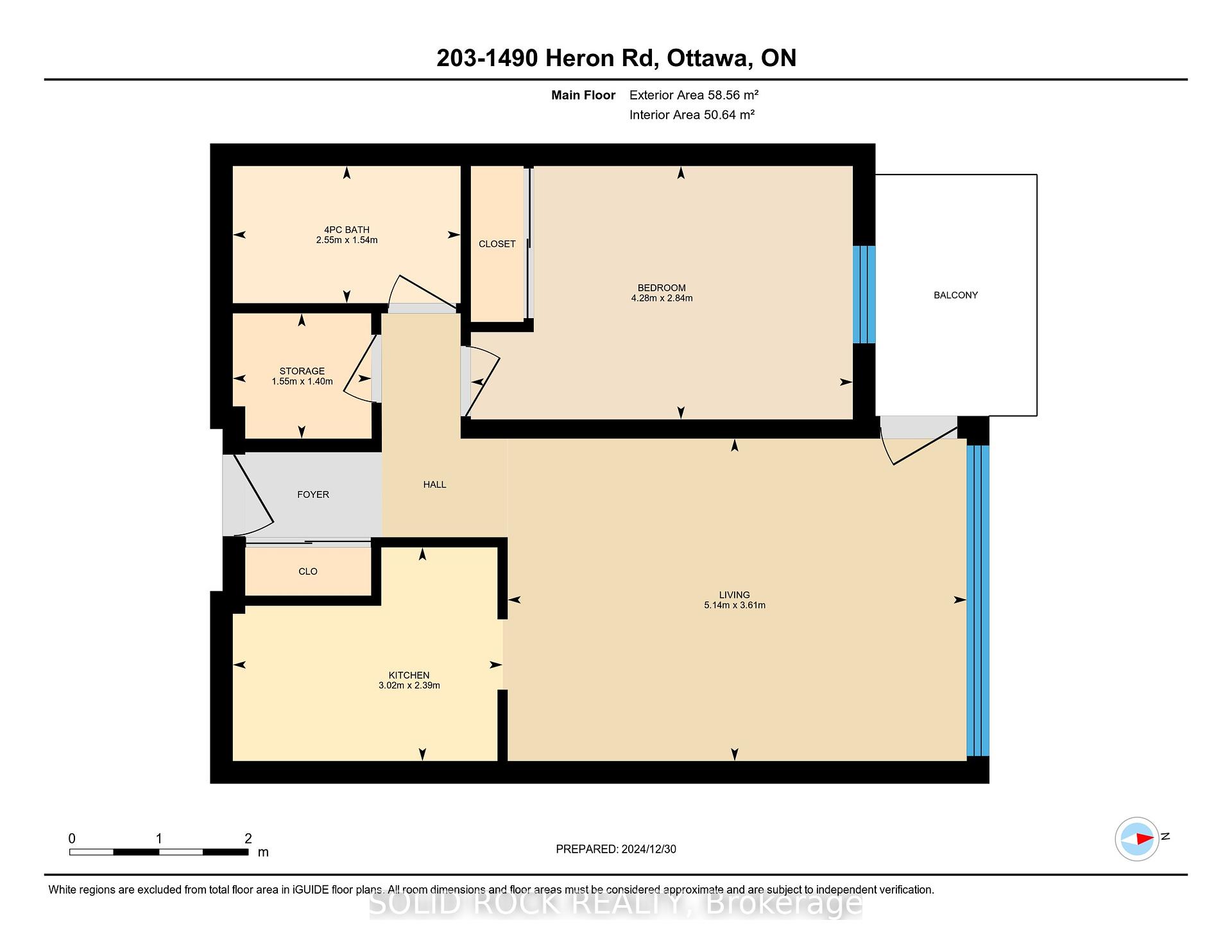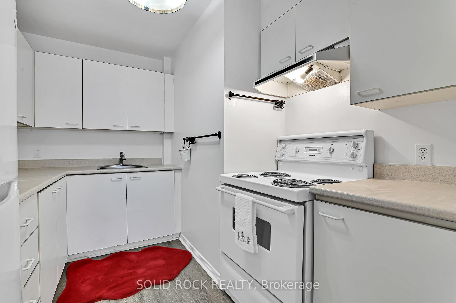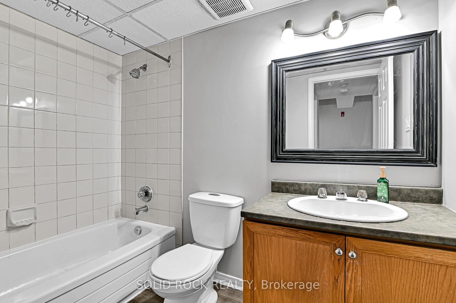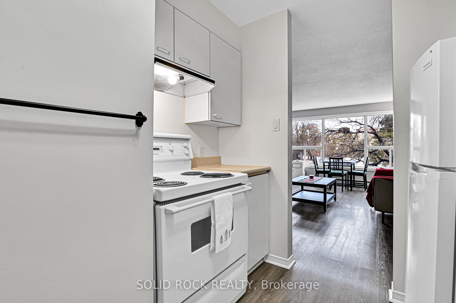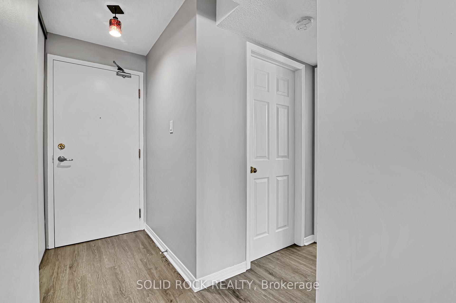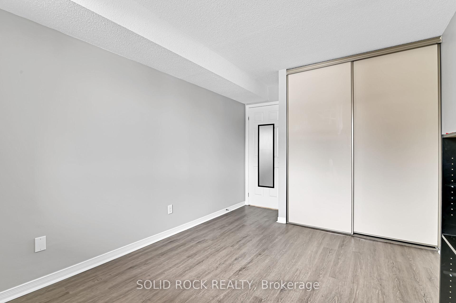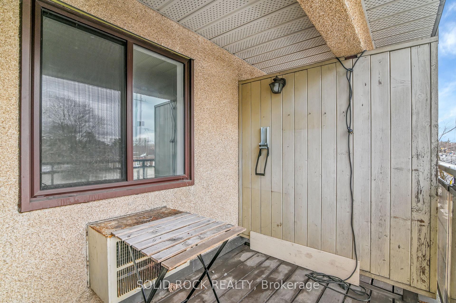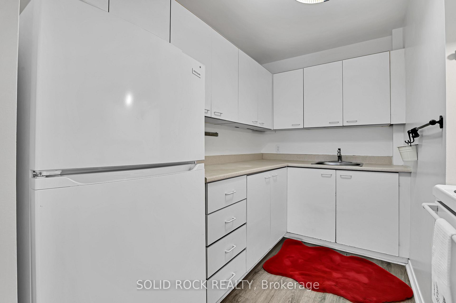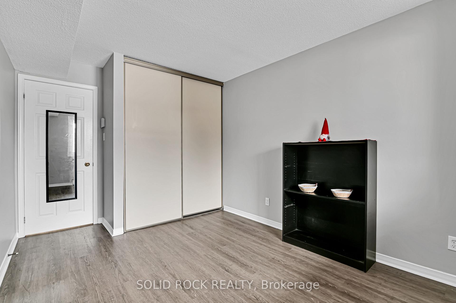$225,000
Available - For Sale
Listing ID: X11905669
1490 Heron Rd , Unit 203, Hunt Club - South Keys and Area, K1V 6A5, Ontario
| Welcome to Unit 203 at 1490 Heron Road, a charming and private low-rise condo nestled in the heart of Ottawa. This freshly painted 1-bedroom, 1-bathroom unit is a perfect blank canvas, ready for your personal touch. With a thoughtfully designed open-concept layout, it offers a bright and inviting living space featuring a large window that fills the room with natural light. Step onto the enclosed balcony, accessible directly from the living room, is ideal for relaxing with a book or sipping your morning coffee. The home boasts durable vinyl flooring throughout, making it completely carpet-free and easy to maintain. You'll also appreciate the convenience of in-unit storage, providing a practical solution for keeping your belongings organized and out of sight. Additional conveniences include an owned hot water tank, ensuring worry-free comfort, and an included covered parking space. You'll also love the fantastic location within walking distance of a community center and steps away from public transit, making it perfect for commuters or those who enjoy staying active in their neighborhood. This move-in-ready condo is a great opportunity for first-time buyers, downsizers, or investors. Don't miss out on this cozy, low-maintenance home in a great Ottawa location. |
| Extras: Energy Star windows and Smart Thermostat |
| Price | $225,000 |
| Taxes: | $1267.00 |
| Maintenance Fee: | 541.00 |
| Address: | 1490 Heron Rd , Unit 203, Hunt Club - South Keys and Area, K1V 6A5, Ontario |
| Province/State: | Ontario |
| Condo Corporation No | CARLE |
| Level | 2 |
| Unit No | 203 |
| Directions/Cross Streets: | East on Heron Road to Baycrest Drive. Building located at the south east corner of Heron and Baycres |
| Rooms: | 3 |
| Bedrooms: | 1 |
| Bedrooms +: | |
| Kitchens: | 1 |
| Family Room: | N |
| Basement: | None |
| Property Type: | Condo Apt |
| Style: | Apartment |
| Exterior: | Brick, Wood |
| Garage Type: | None |
| Garage(/Parking)Space: | 0.00 |
| Drive Parking Spaces: | 0 |
| Park #1 | |
| Parking Type: | Common |
| Exposure: | S |
| Balcony: | Encl |
| Locker: | None |
| Pet Permited: | Restrict |
| Approximatly Square Footage: | 0-499 |
| Property Features: | Public Trans, Rec Centre |
| Maintenance: | 541.00 |
| Building Insurance Included: | Y |
| Fireplace/Stove: | N |
| Heat Source: | Electric |
| Heat Type: | Baseboard |
| Central Air Conditioning: | Wall Unit |
| Central Vac: | N |
$
%
Years
This calculator is for demonstration purposes only. Always consult a professional
financial advisor before making personal financial decisions.
| Although the information displayed is believed to be accurate, no warranties or representations are made of any kind. |
| SOLID ROCK REALTY |
|
|

Anwar Warsi
Sales Representative
Dir:
647-770-4673
Bus:
905-454-1100
Fax:
905-454-7335
| Virtual Tour | Book Showing | Email a Friend |
Jump To:
At a Glance:
| Type: | Condo - Condo Apt |
| Area: | Ottawa |
| Municipality: | Hunt Club - South Keys and Area |
| Neighbourhood: | 3802 - Heron Gate |
| Style: | Apartment |
| Tax: | $1,267 |
| Maintenance Fee: | $541 |
| Beds: | 1 |
| Baths: | 1 |
| Fireplace: | N |
Locatin Map:
Payment Calculator:

