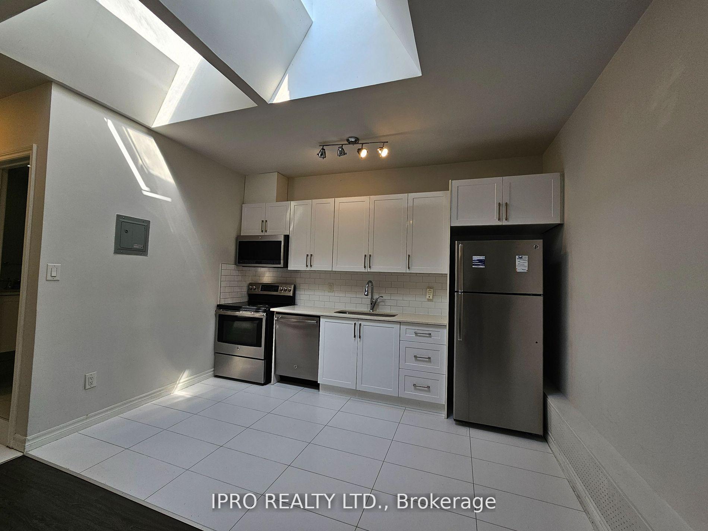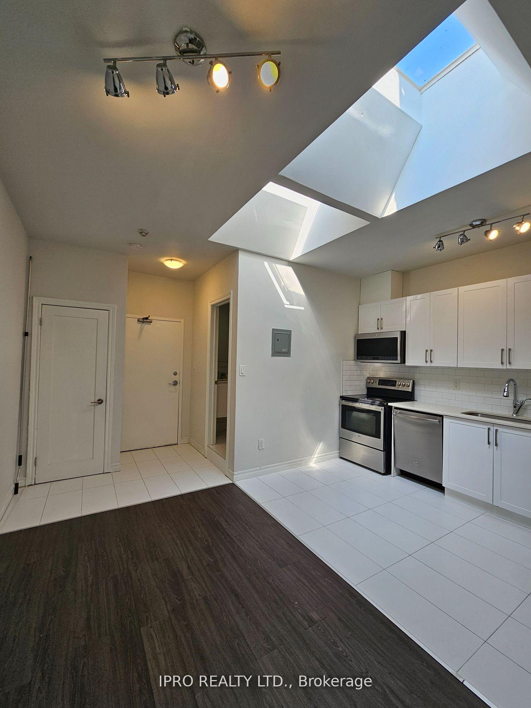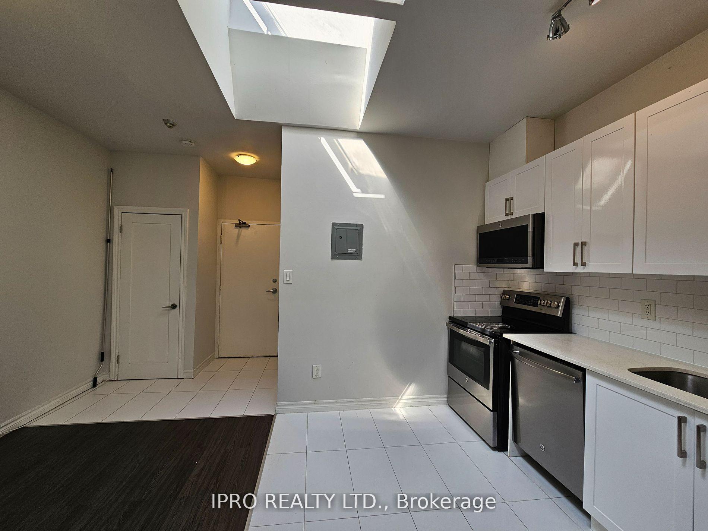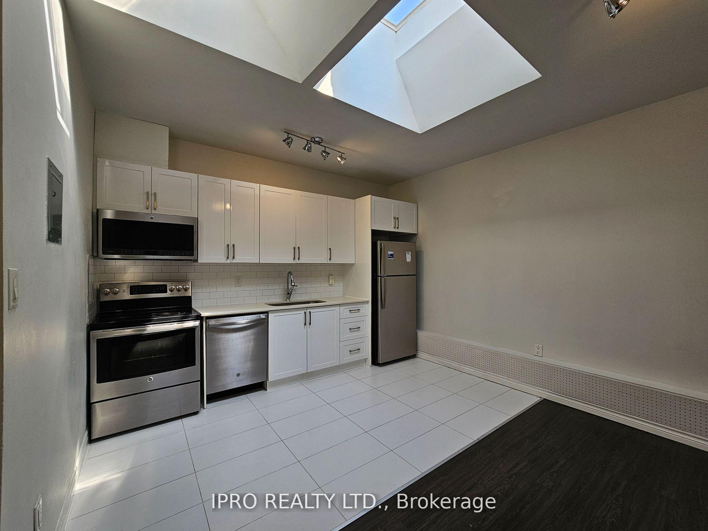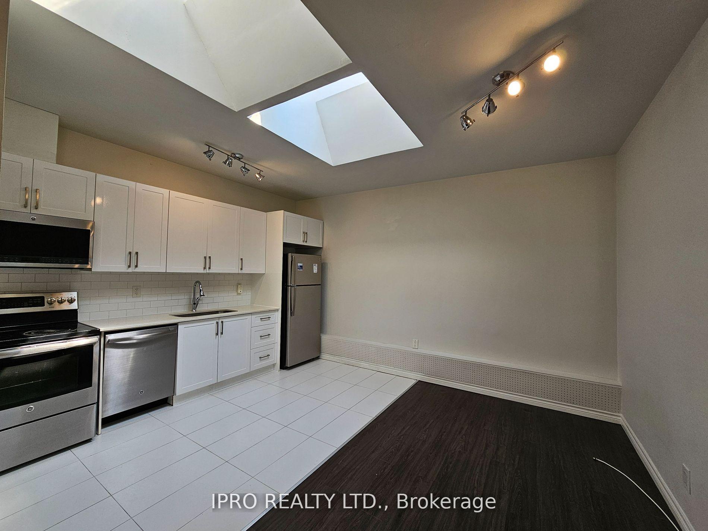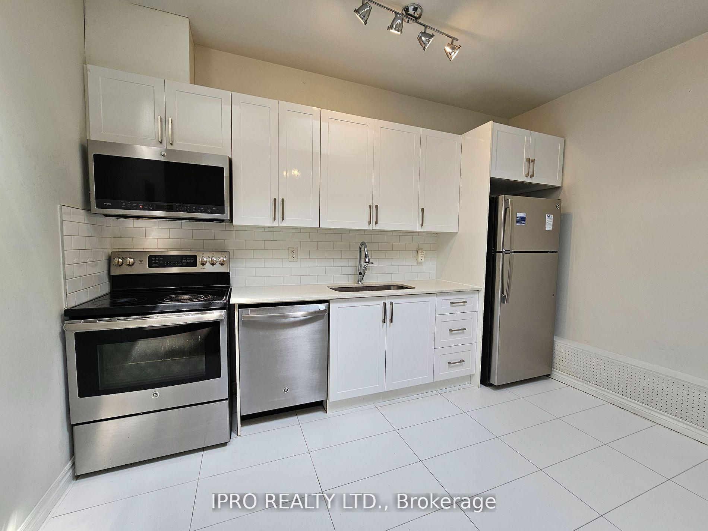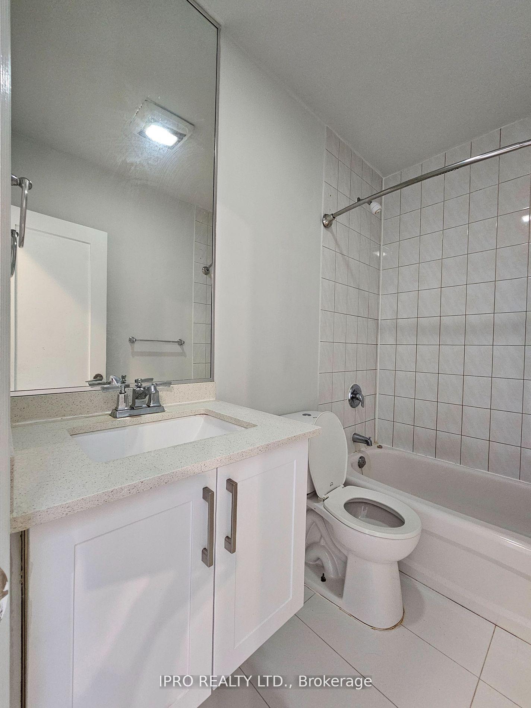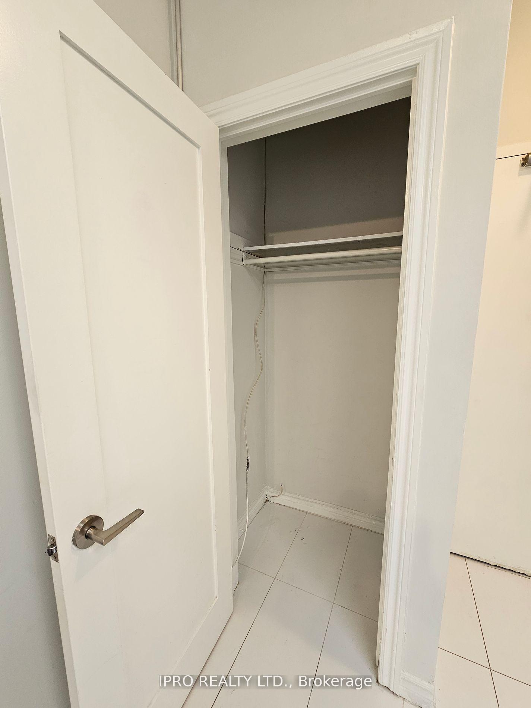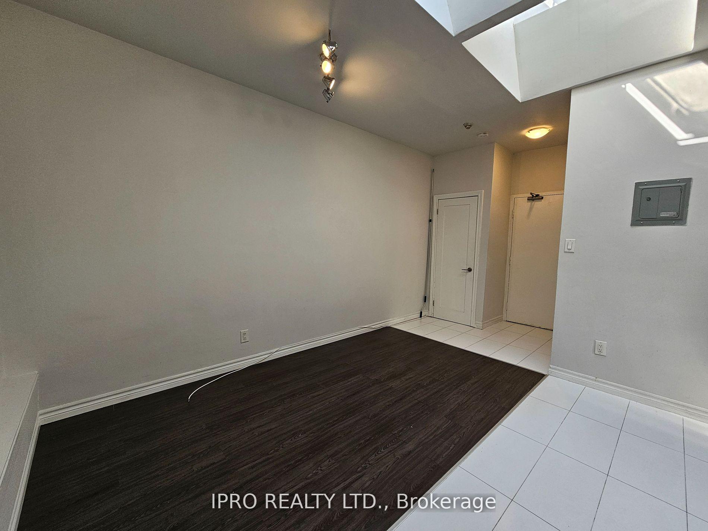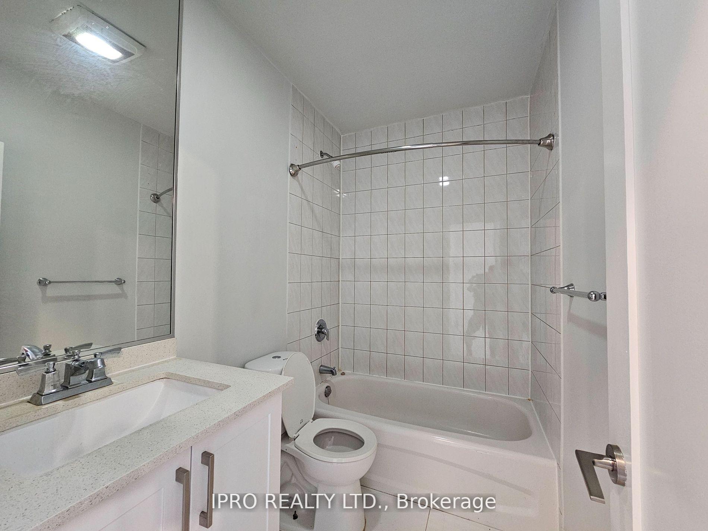$1,595
Available - For Rent
Listing ID: C11908919
1807 Eglinton Ave West , Unit 303, Toronto, M6E 2H7, Ontario
| Welcome to this fully upgraded, open concept bachelor apartment with stainless steel appliances. This renovated unit comes with newer kitchen cupboards, granite counters, backsplash in kitchen, ceramic flooring, laminate flooring and new paint throughout. It has two huge skylights for natural lighting and high ceilings. Steps to TTC, shopping, grocery, restaurants, library etc. Tim Hortons in the same building. Pet friendly. Coin operated laundry. Includes heat and water, hydro extra. |
| Price | $1,595 |
| Address: | 1807 Eglinton Ave West , Unit 303, Toronto, M6E 2H7, Ontario |
| Apt/Unit: | 303 |
| Directions/Cross Streets: | Dufferin & Eglinton |
| Rooms: | 2 |
| Bedrooms: | 0 |
| Bedrooms +: | |
| Kitchens: | 1 |
| Family Room: | N |
| Basement: | None |
| Furnished: | N |
| Property Type: | Multiplex |
| Style: | Bachelor/Studio |
| Exterior: | Concrete, Stone |
| Garage Type: | None |
| (Parking/)Drive: | None |
| Drive Parking Spaces: | 0 |
| Pool: | None |
| Private Entrance: | N |
| Laundry Access: | Coin Operated |
| Approximatly Square Footage: | < 700 |
| Property Features: | Hospital, Library, Park, Public Transit, School |
| Water Included: | Y |
| Heat Included: | Y |
| Fireplace/Stove: | N |
| Heat Source: | Other |
| Heat Type: | Baseboard |
| Central Air Conditioning: | None |
| Central Vac: | N |
| Sewers: | Sewers |
| Water: | Municipal |
| Although the information displayed is believed to be accurate, no warranties or representations are made of any kind. |
| IPRO REALTY LTD. |
|
|

Anwar Warsi
Sales Representative
Dir:
647-770-4673
Bus:
905-454-1100
Fax:
905-454-7335
| Book Showing | Email a Friend |
Jump To:
At a Glance:
| Type: | Freehold - Multiplex |
| Area: | Toronto |
| Municipality: | Toronto |
| Neighbourhood: | Oakwood Village |
| Style: | Bachelor/Studio |
| Baths: | 1 |
| Fireplace: | N |
| Pool: | None |
Locatin Map:

