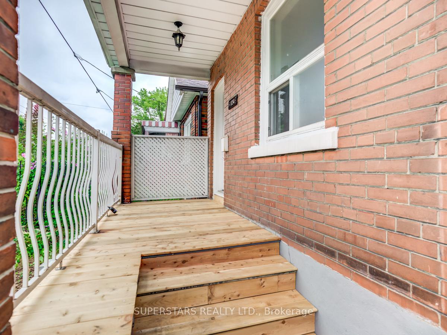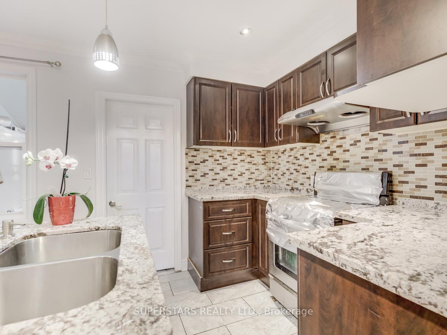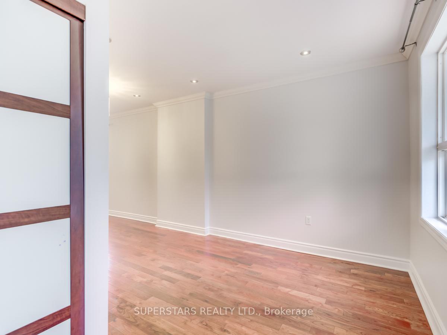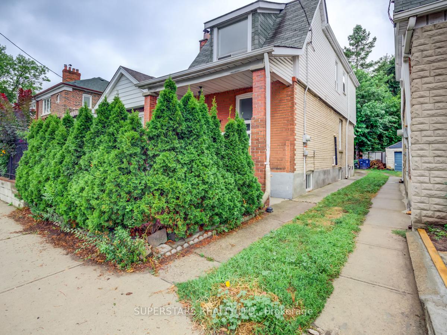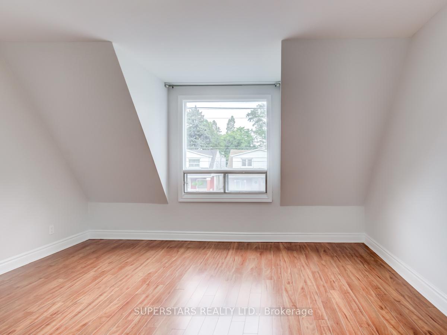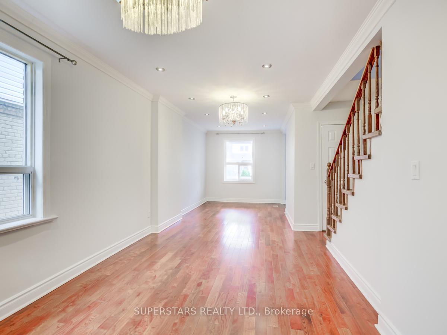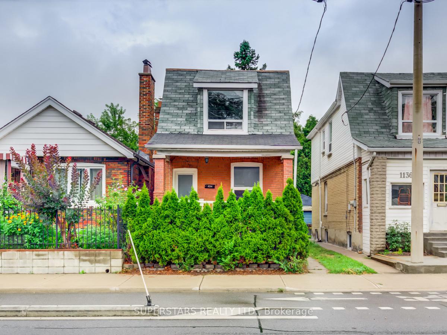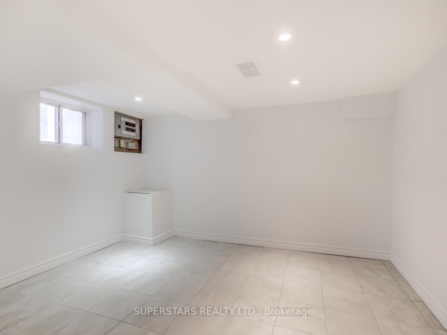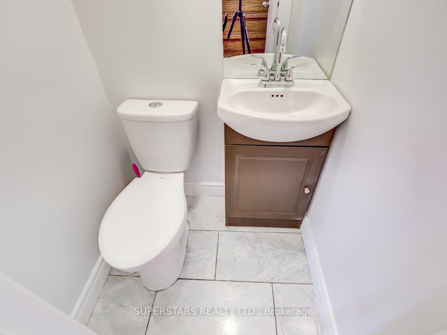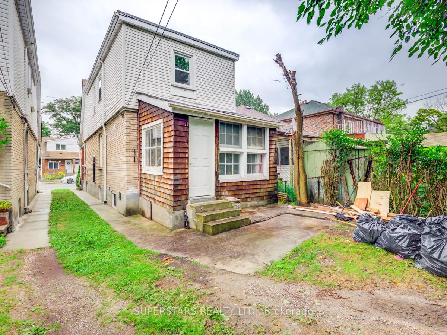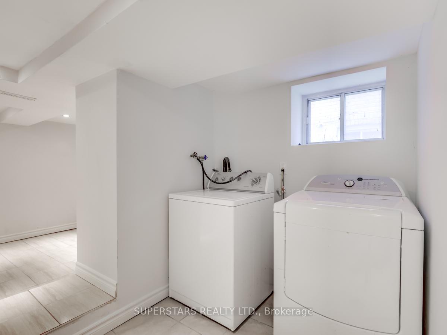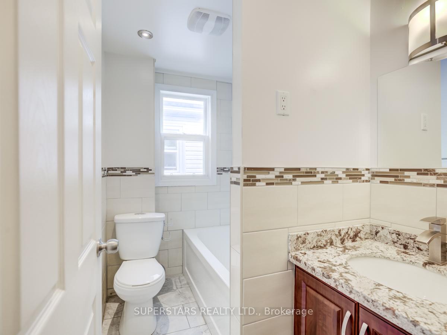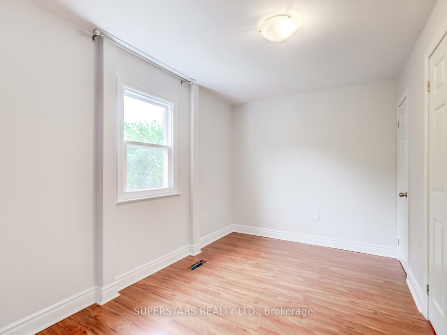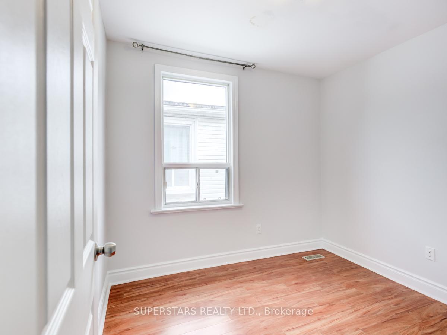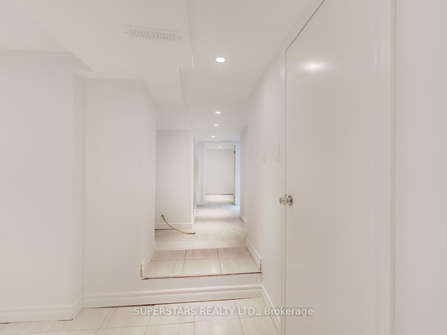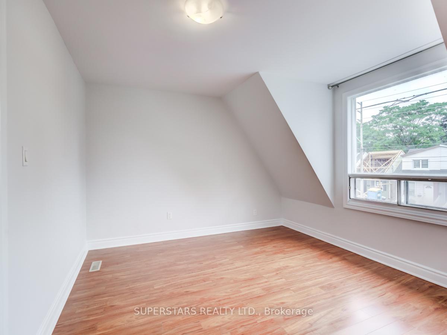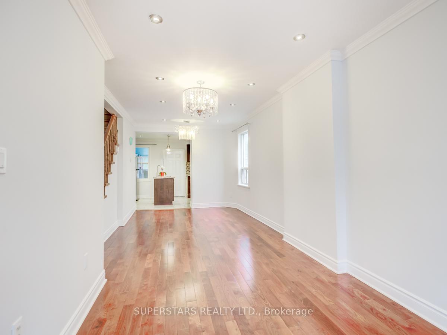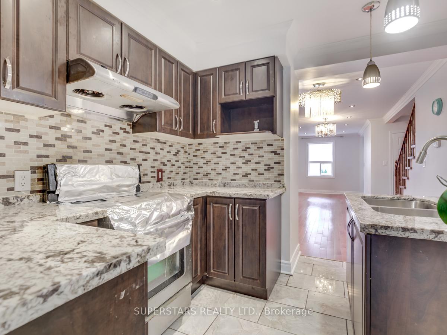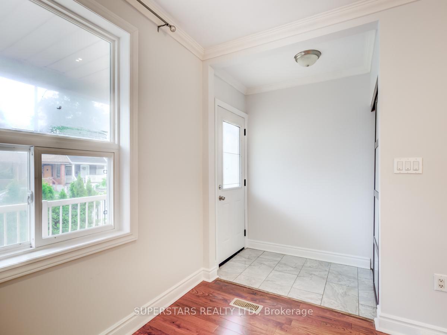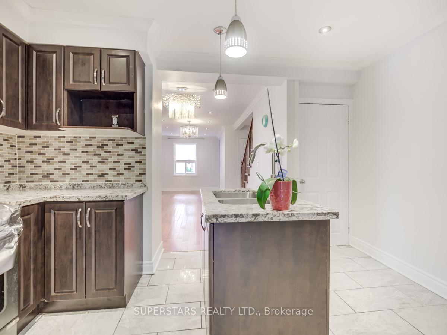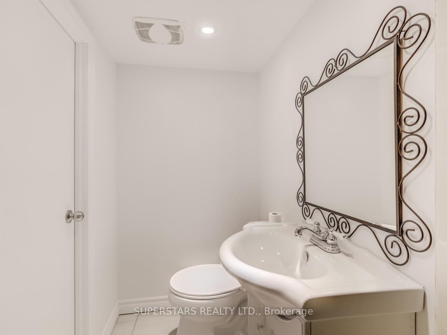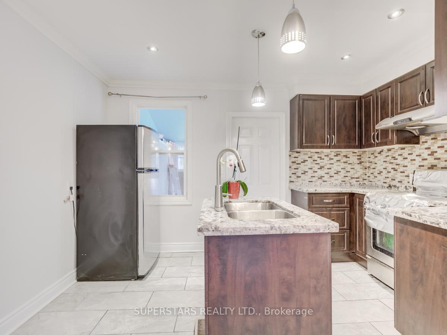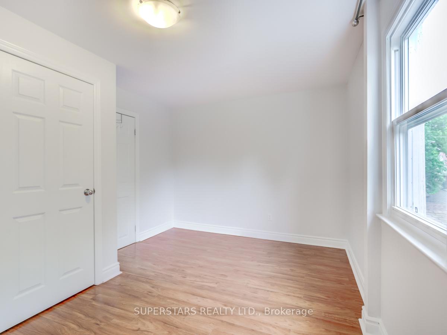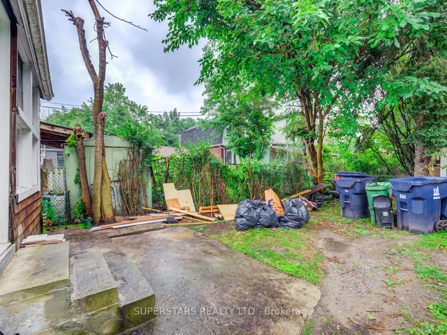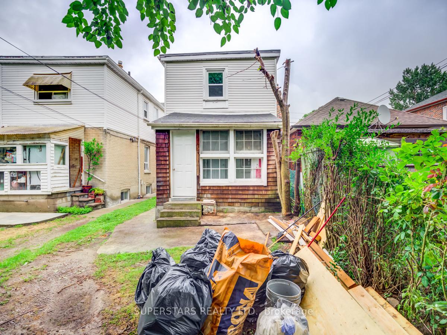$3,750
Available - For Rent
Listing ID: E11895724
1134 Woodbine Ave , Toronto, M4C 4C8, Ontario
| Beautiful 3 Br, 3 Washroom Detached Home In East York, entire house to your own. Granite Counter Top with gas stove, fully finished basement. Walking Distance To Subway, School, Grocery Stores, Parks, Hospital, Library, Shops And Restaurants On Danforth. Convenient location in a great family friendly neighbourhood. |
| Extras: All Electrical Light Fixtures, Fridge, Washer, Dryer, Stove |
| Price | $3,750 |
| Address: | 1134 Woodbine Ave , Toronto, M4C 4C8, Ontario |
| Lot Size: | 20.00 x 100.00 (Feet) |
| Directions/Cross Streets: | Woodbine & Danforth |
| Rooms: | 6 |
| Bedrooms: | 3 |
| Bedrooms +: | |
| Kitchens: | 1 |
| Family Room: | N |
| Basement: | Finished |
| Furnished: | N |
| Approximatly Age: | 51-99 |
| Property Type: | Detached |
| Style: | 2-Storey |
| Exterior: | Alum Siding, Brick |
| Garage Type: | Detached |
| (Parking/)Drive: | Mutual |
| Drive Parking Spaces: | 1 |
| Pool: | None |
| Private Entrance: | Y |
| Approximatly Age: | 51-99 |
| Parking Included: | Y |
| Fireplace/Stove: | N |
| Heat Source: | Gas |
| Heat Type: | Forced Air |
| Central Air Conditioning: | Central Air |
| Central Vac: | N |
| Laundry Level: | Lower |
| Sewers: | Sewers |
| Water: | Municipal |
| Although the information displayed is believed to be accurate, no warranties or representations are made of any kind. |
| SUPERSTARS REALTY LTD. |
|
|

Anwar Warsi
Sales Representative
Dir:
647-770-4673
Bus:
905-454-1100
Fax:
905-454-7335
| Book Showing | Email a Friend |
Jump To:
At a Glance:
| Type: | Freehold - Detached |
| Area: | Toronto |
| Municipality: | Toronto |
| Neighbourhood: | Danforth Village-East York |
| Style: | 2-Storey |
| Lot Size: | 20.00 x 100.00(Feet) |
| Approximate Age: | 51-99 |
| Beds: | 3 |
| Baths: | 3 |
| Fireplace: | N |
| Pool: | None |
Locatin Map:

