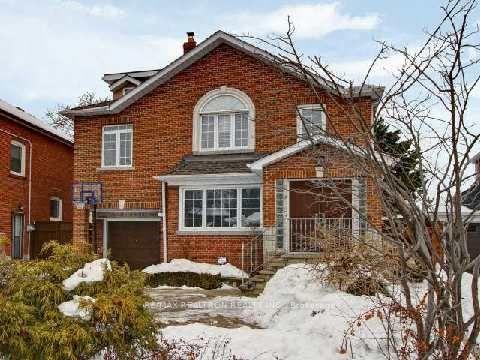$2,899,000
Available - For Sale
Listing ID: E11908398
184 Parkview Hill Cres , Toronto, M4B 1R8, Ontario

| Beautiful home with ravine lot in prestigioius parkview hill. Two family room, 5 bedrooms and 4 washrooms, granite, eat in kitchen, hardwood floor throughout, crown moulding. 2nd family room on the upper level. gorgeous yard, ravine lot 40x240ft lot. Great neighbourhood ideal for family/living, convenient access to TTC, va bus into area DVP, shopping, nature trails and biking downtown. |
| Price | $2,899,000 |
| Taxes: | $9091.33 |
| Address: | 184 Parkview Hill Cres , Toronto, M4B 1R8, Ontario |
| Lot Size: | 40.00 x 240.00 (Feet) |
| Directions/Cross Streets: | St. Clair Ave E/O'Connor Dr |
| Rooms: | 11 |
| Rooms +: | 2 |
| Bedrooms: | 5 |
| Bedrooms +: | |
| Kitchens: | 1 |
| Family Room: | Y |
| Basement: | Finished |
| Property Type: | Detached |
| Style: | 2-Storey |
| Exterior: | Brick, Stucco/Plaster |
| Garage Type: | Attached |
| (Parking/)Drive: | Private |
| Drive Parking Spaces: | 2 |
| Pool: | None |
| Fireplace/Stove: | Y |
| Heat Source: | Gas |
| Heat Type: | Forced Air |
| Central Air Conditioning: | Central Air |
| Central Vac: | N |
| Sewers: | Sewers |
| Water: | Municipal |
$
%
Years
This calculator is for demonstration purposes only. Always consult a professional
financial advisor before making personal financial decisions.
| Although the information displayed is believed to be accurate, no warranties or representations are made of any kind. |
| RE/MAX REALTRON REALTY INC. |
|
|

Anwar Warsi
Sales Representative
Dir:
647-770-4673
Bus:
905-454-1100
Fax:
905-454-7335
| Virtual Tour | Book Showing | Email a Friend |
Jump To:
At a Glance:
| Type: | Freehold - Detached |
| Area: | Toronto |
| Municipality: | Toronto |
| Neighbourhood: | O'Connor-Parkview |
| Style: | 2-Storey |
| Lot Size: | 40.00 x 240.00(Feet) |
| Tax: | $9,091.33 |
| Beds: | 5 |
| Baths: | 4 |
| Fireplace: | Y |
| Pool: | None |
Locatin Map:
Payment Calculator:



