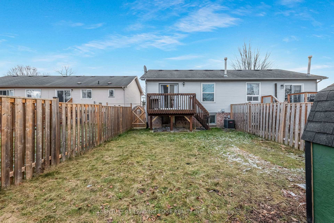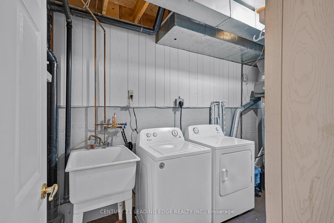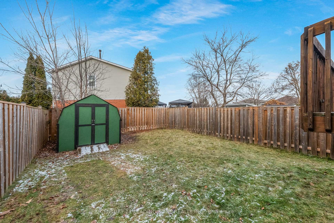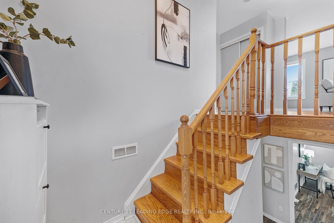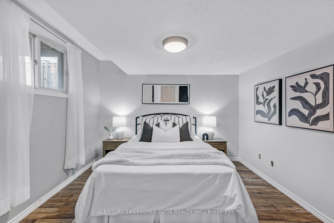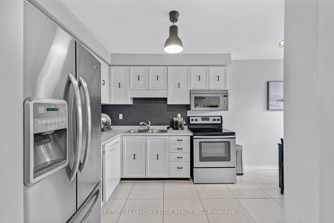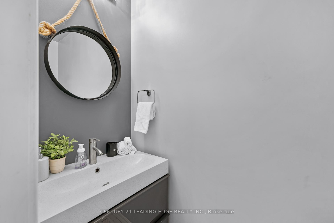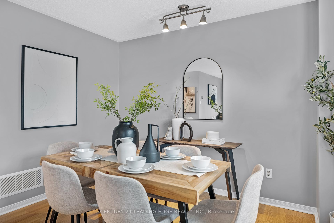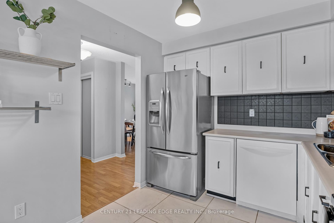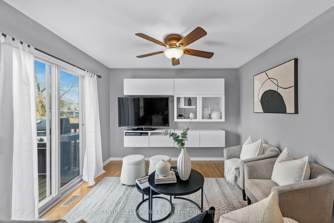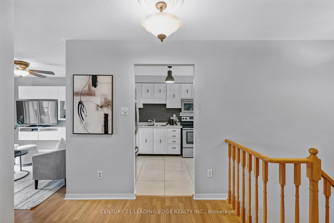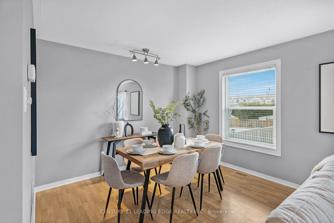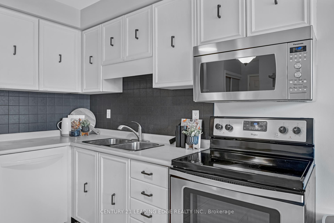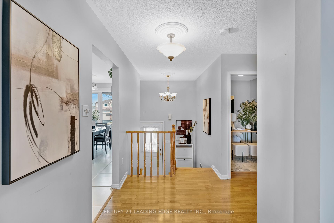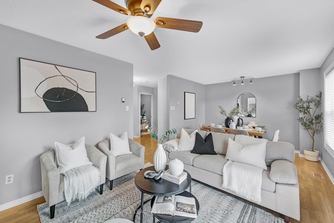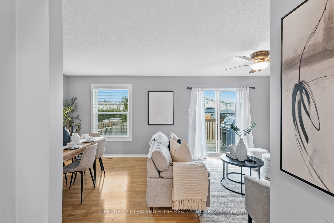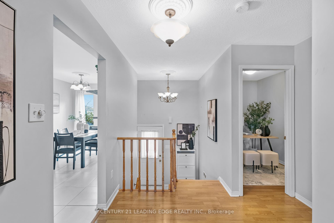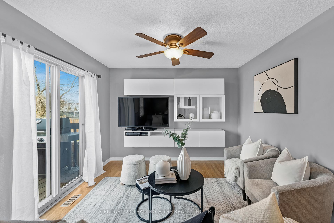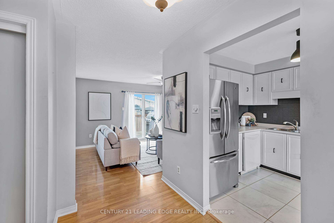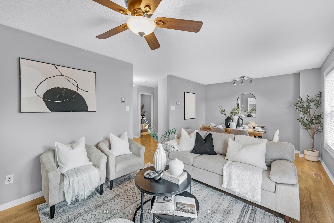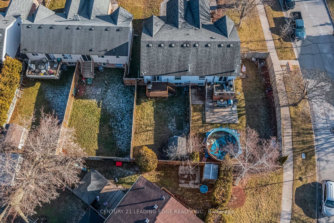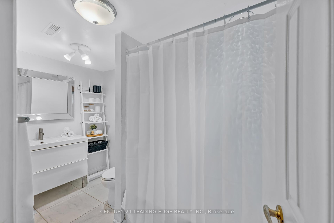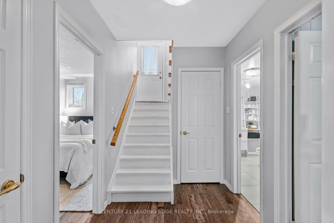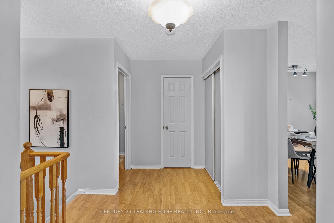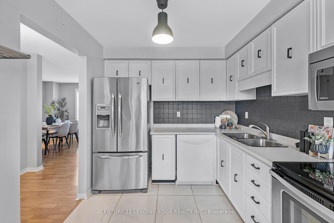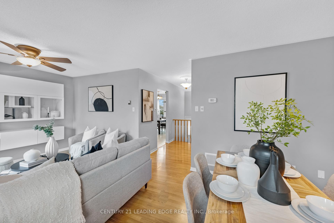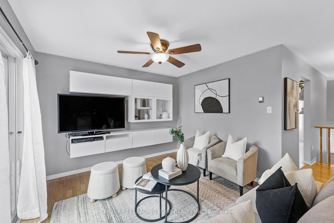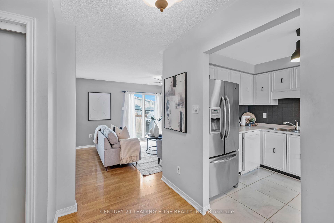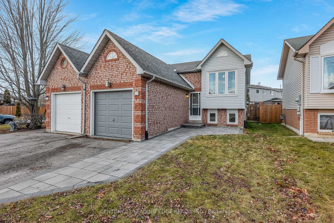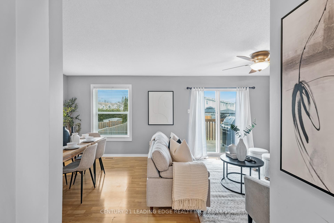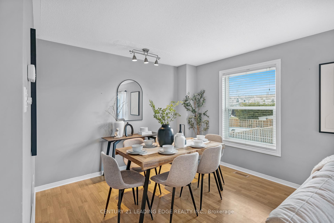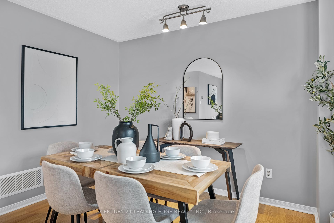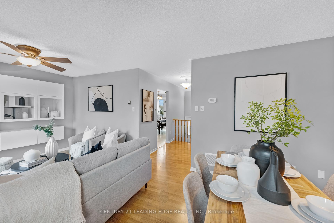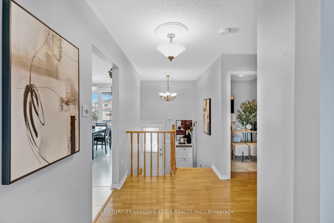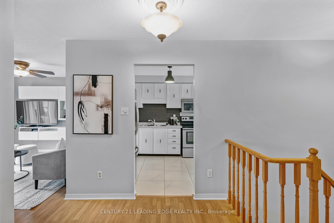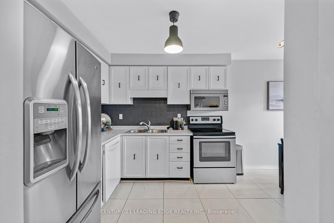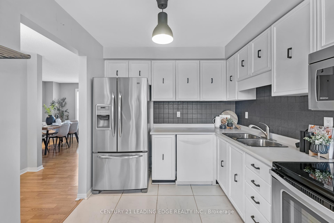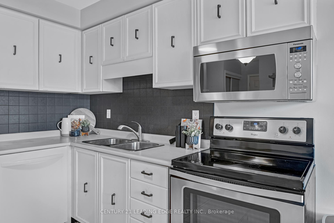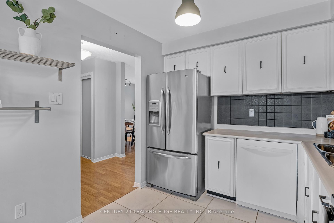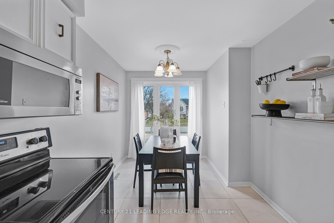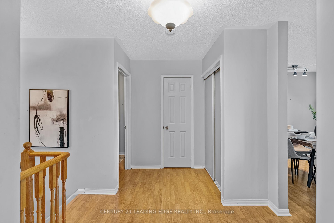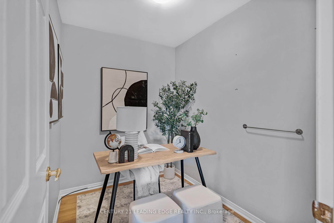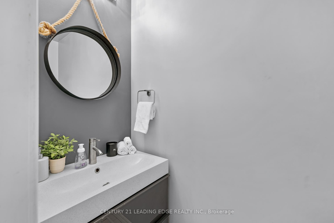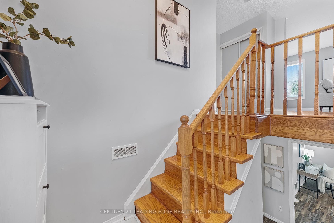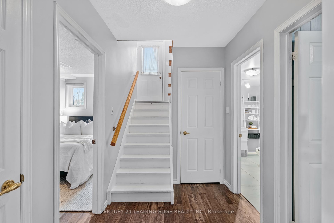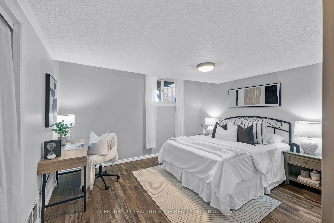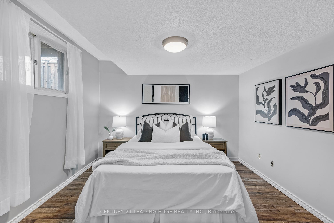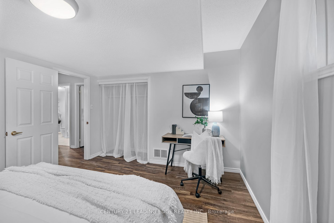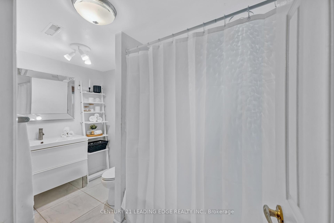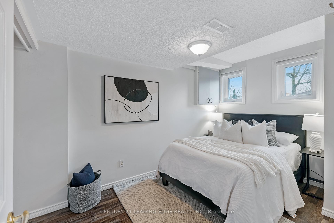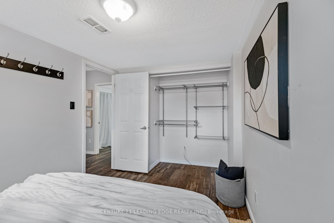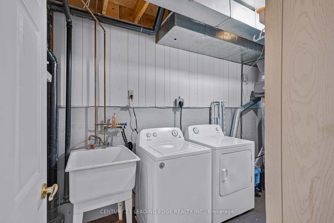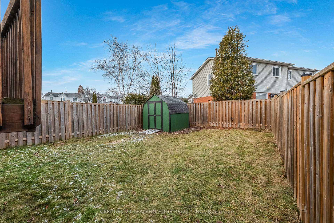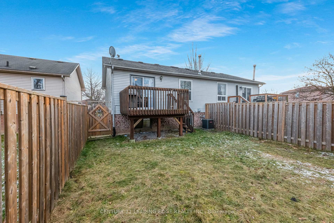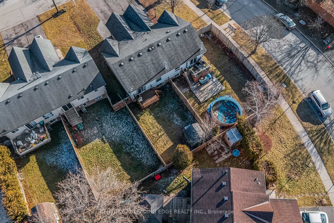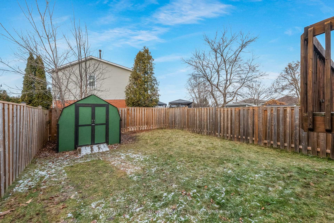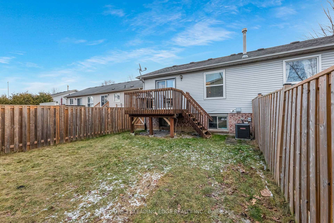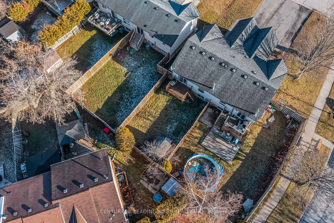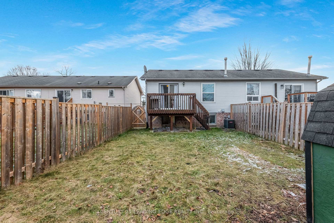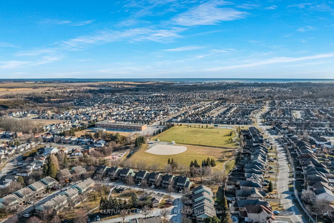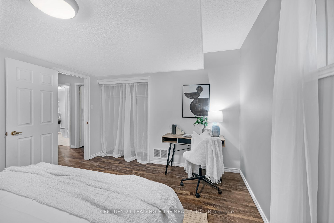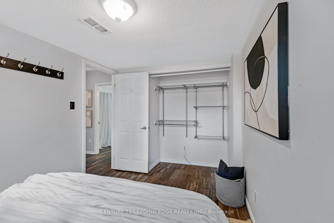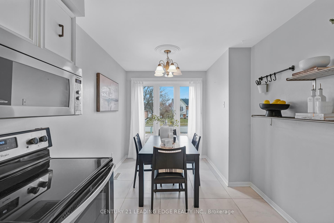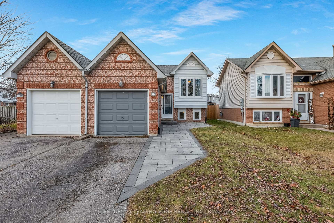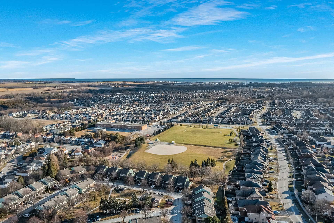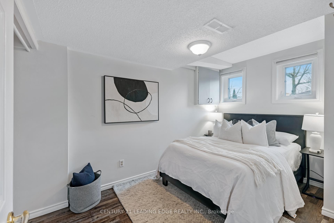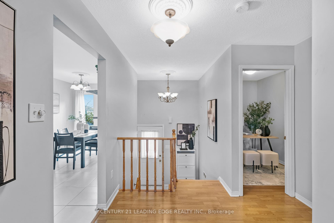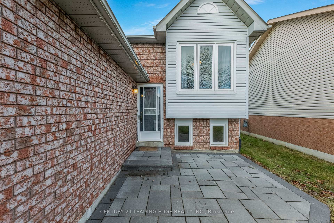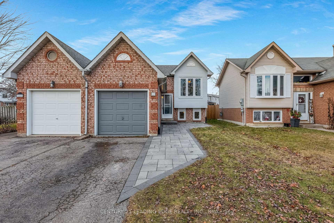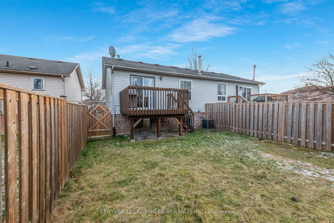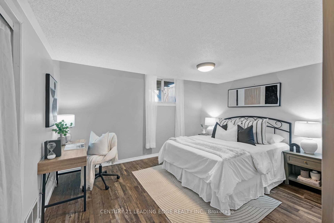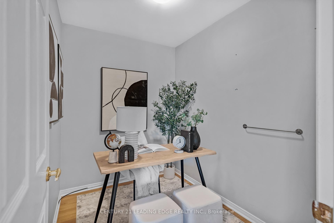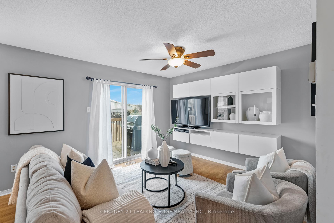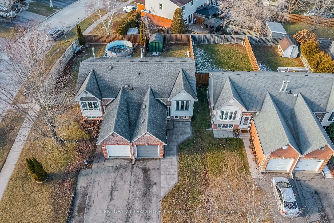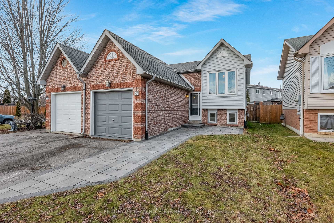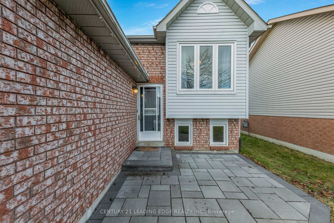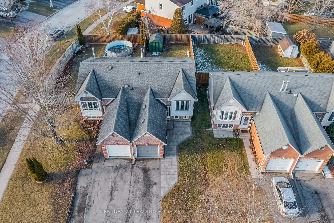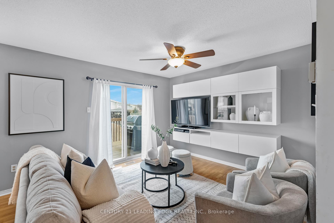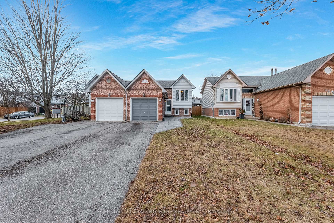$649,000
Available - For Sale
Listing ID: E11908609
46 Fenwick Ave , Clarington, L1C 4S2, Ontario
| Welcome to 46 Fenwick Ave, Bowmanville! This charming semi-detached home offers a perfect blend of comfort and convenience. Step into a spacious kitchen and an inviting living room that flows seamlessly to a large backyard, ideal for unwinding or entertaining. You'll find two generously sized bedrooms, offering plenty of space for rest and relaxation. Enjoy the benefits of updated front yard landscaping that enhances the home's excellent curb appeal, and a natural gas hook-up in the backyard, perfect for summer barbecues. Conveniently located close to amenities, this well-maintained property is ready for you to call home. Do not miss the opportunity to make 46 Fenwick Ave yours -- schedule a showing today! |
| Price | $649,000 |
| Taxes: | $3138.00 |
| Address: | 46 Fenwick Ave , Clarington, L1C 4S2, Ontario |
| Lot Size: | 26.77 x 116.54 (Feet) |
| Directions/Cross Streets: | Liberty St N & Concession Rd 3 |
| Rooms: | 6 |
| Bedrooms: | 2 |
| Bedrooms +: | |
| Kitchens: | 1 |
| Family Room: | N |
| Basement: | Finished |
| Property Type: | Semi-Detached |
| Style: | Bungalow-Raised |
| Exterior: | Brick, Vinyl Siding |
| Garage Type: | Attached |
| (Parking/)Drive: | Private |
| Drive Parking Spaces: | 2 |
| Pool: | None |
| Other Structures: | Garden Shed |
| Property Features: | Fenced Yard, School |
| Fireplace/Stove: | N |
| Heat Source: | Gas |
| Heat Type: | Forced Air |
| Central Air Conditioning: | Central Air |
| Central Vac: | N |
| Laundry Level: | Lower |
| Sewers: | Sewers |
| Water: | Municipal |
$
%
Years
This calculator is for demonstration purposes only. Always consult a professional
financial advisor before making personal financial decisions.
| Although the information displayed is believed to be accurate, no warranties or representations are made of any kind. |
| CENTURY 21 LEADING EDGE REALTY INC. |
|
|

Anwar Warsi
Sales Representative
Dir:
647-770-4673
Bus:
905-454-1100
Fax:
905-454-7335
| Virtual Tour | Book Showing | Email a Friend |
Jump To:
At a Glance:
| Type: | Freehold - Semi-Detached |
| Area: | Durham |
| Municipality: | Clarington |
| Neighbourhood: | Bowmanville |
| Style: | Bungalow-Raised |
| Lot Size: | 26.77 x 116.54(Feet) |
| Tax: | $3,138 |
| Beds: | 2 |
| Baths: | 2 |
| Fireplace: | N |
| Pool: | None |
Locatin Map:
Payment Calculator:

