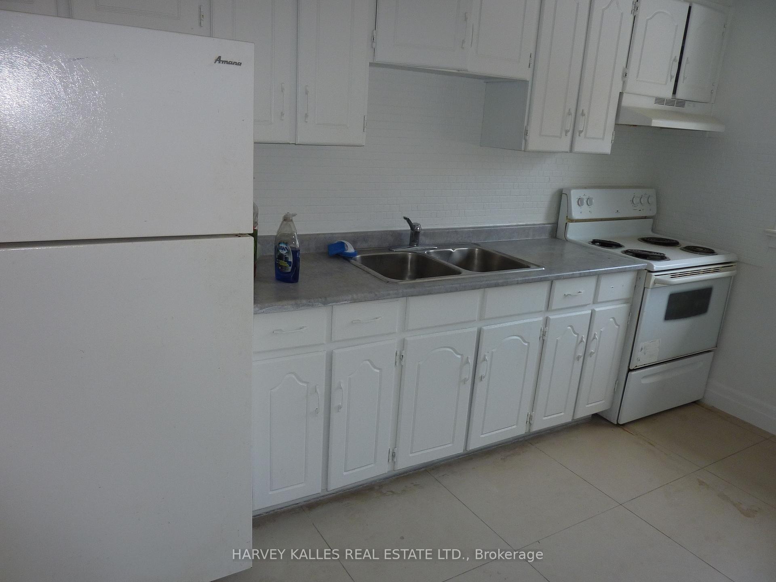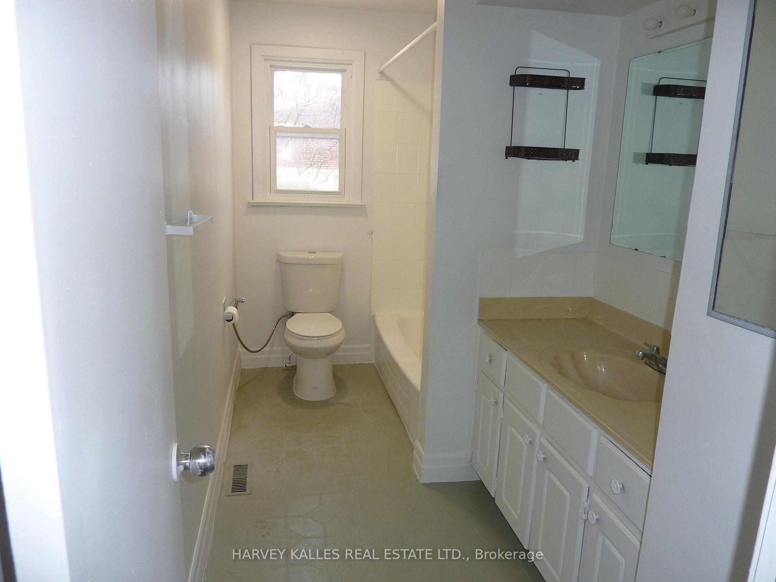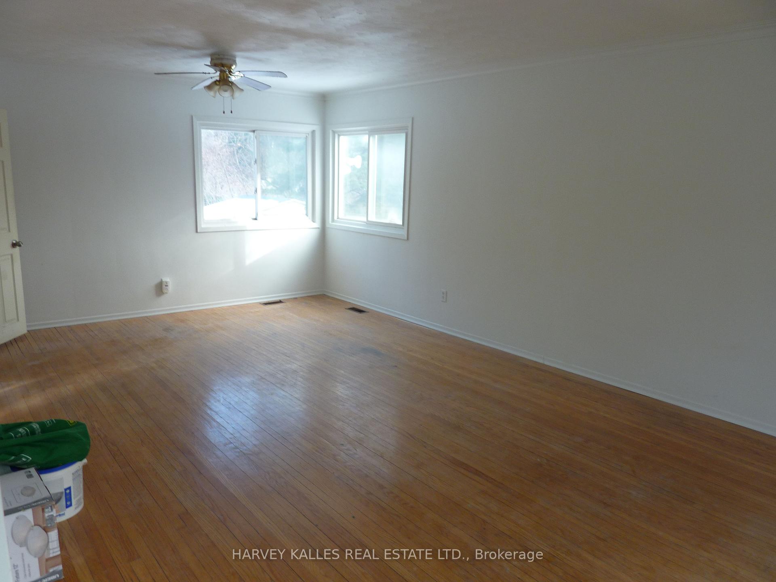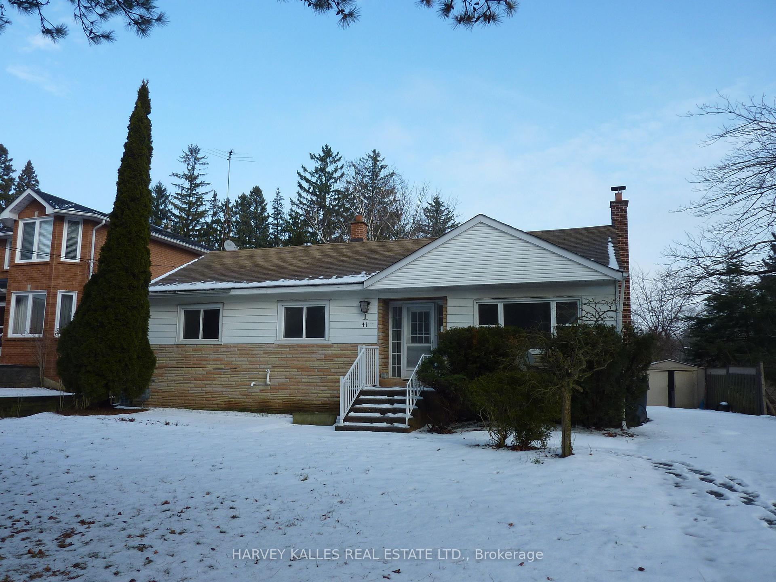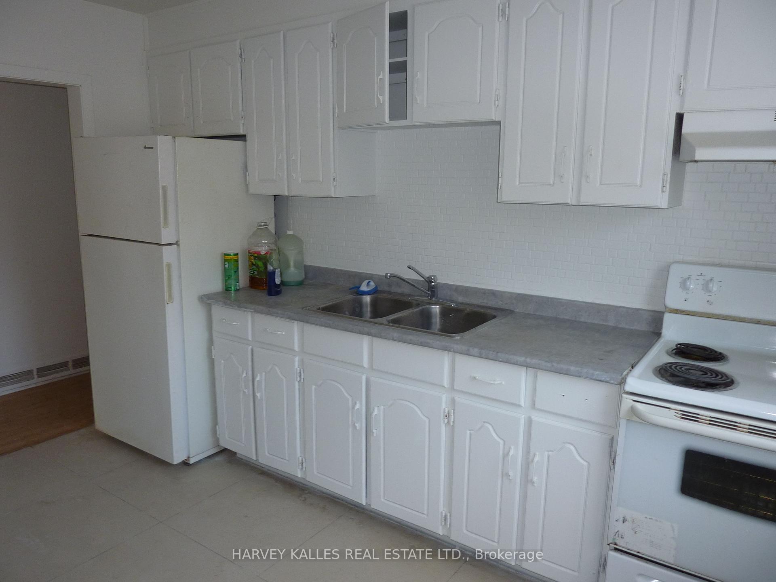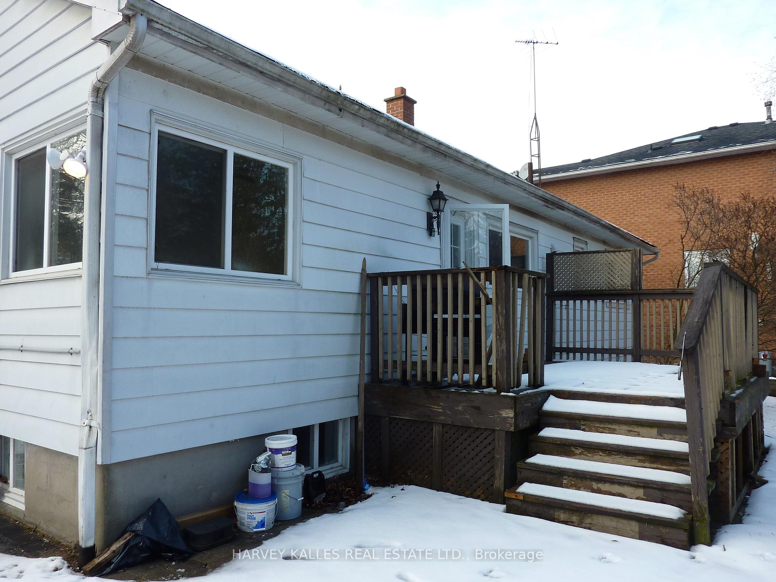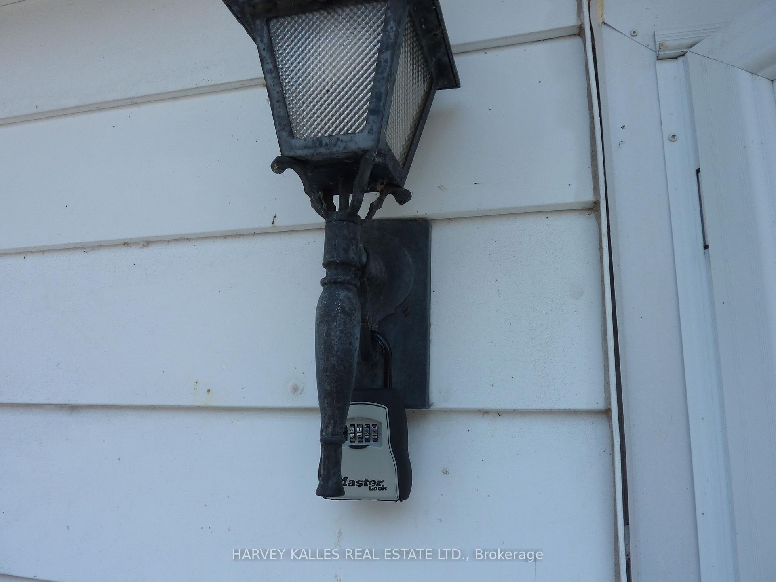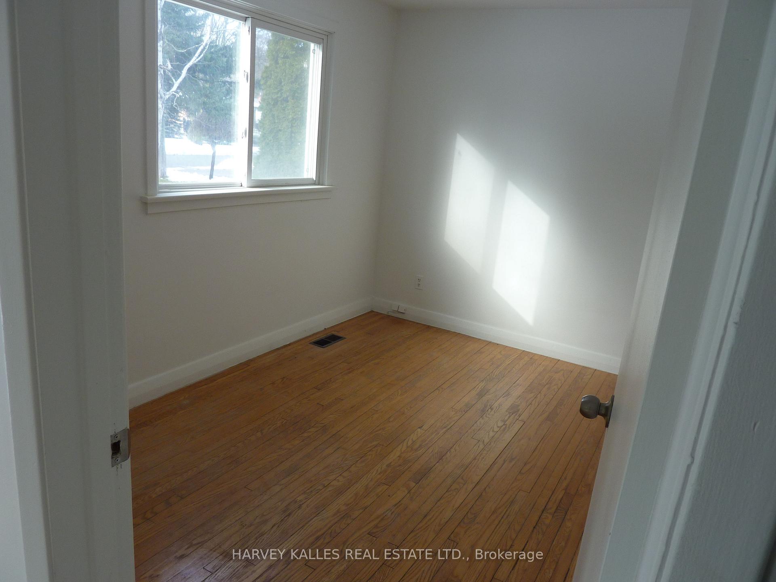$2,700
Available - For Rent
Listing ID: E11908778
41 Minnacote Ave , Unit Upper, Toronto, M1E 4B2, Ontario
| This spacious 3 bedroom bungalow offers an open concept living and dining area with beautiful hardwood floors throughout. The family-sized kitchen conveniently walks out to a lovely deck, perfect for outdoor enjoyment. Enjoy ample natural sunlight with large windows in each bedroom. The main floor also features a four-piece bathroom. Additional features include 2 parking space sand a convenient laundry area in the basement. Don't miss out on this wonderful home! |
| Extras: All utilities (gas, hydro, water, garbage, hot water tank rental) shared with the basement occupants. 60% of utilities to be paid by the upper level occupants and 40% of utilities to be paid by the basement occupants. |
| Price | $2,700 |
| Address: | 41 Minnacote Ave , Unit Upper, Toronto, M1E 4B2, Ontario |
| Apt/Unit: | Upper |
| Lot Size: | 70.00 x 100.27 (Feet) |
| Directions/Cross Streets: | Lawrence/Minnacote |
| Rooms: | 6 |
| Bedrooms: | 3 |
| Bedrooms +: | |
| Kitchens: | 1 |
| Family Room: | N |
| Basement: | Finished |
| Furnished: | N |
| Property Type: | Detached |
| Style: | Bungalow |
| Exterior: | Alum Siding, Stone |
| Garage Type: | None |
| (Parking/)Drive: | Private |
| Drive Parking Spaces: | 2 |
| Pool: | None |
| Private Entrance: | Y |
| Laundry Access: | Shared |
| Common Elements Included: | Y |
| Parking Included: | Y |
| Fireplace/Stove: | N |
| Heat Source: | Gas |
| Heat Type: | Forced Air |
| Central Air Conditioning: | Central Air |
| Central Vac: | N |
| Sewers: | Sewers |
| Water: | Municipal |
| Although the information displayed is believed to be accurate, no warranties or representations are made of any kind. |
| HARVEY KALLES REAL ESTATE LTD. |
|
|

Anwar Warsi
Sales Representative
Dir:
647-770-4673
Bus:
905-454-1100
Fax:
905-454-7335
| Book Showing | Email a Friend |
Jump To:
At a Glance:
| Type: | Freehold - Detached |
| Area: | Toronto |
| Municipality: | Toronto |
| Neighbourhood: | West Hill |
| Style: | Bungalow |
| Lot Size: | 70.00 x 100.27(Feet) |
| Beds: | 3 |
| Baths: | 1 |
| Fireplace: | N |
| Pool: | None |
Locatin Map:

