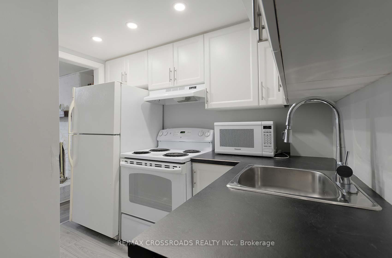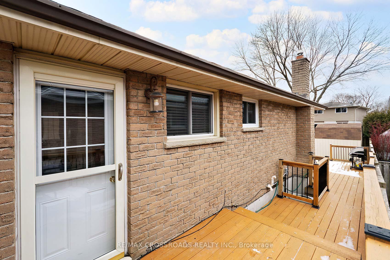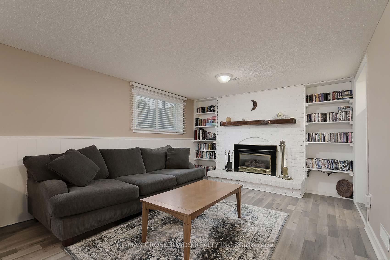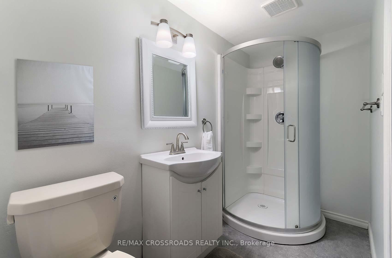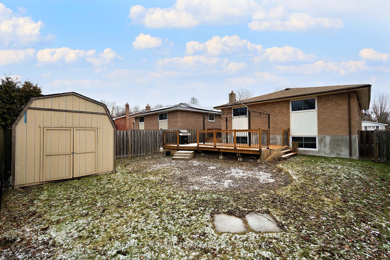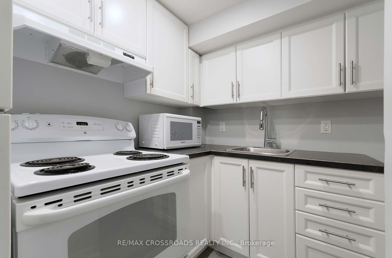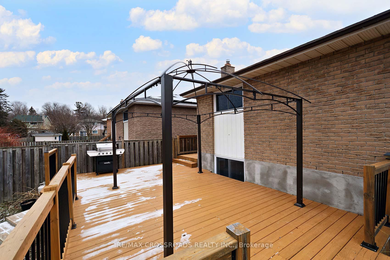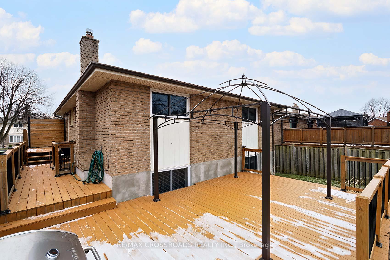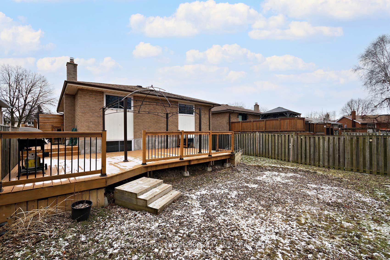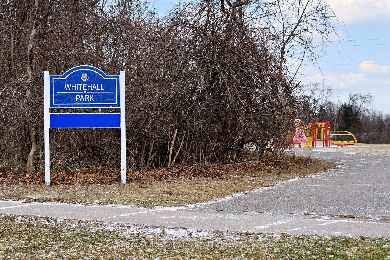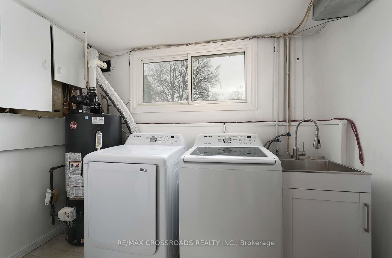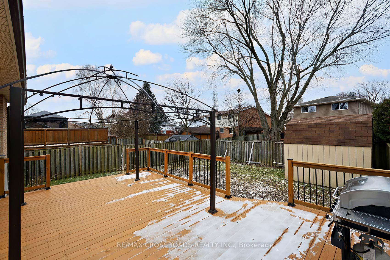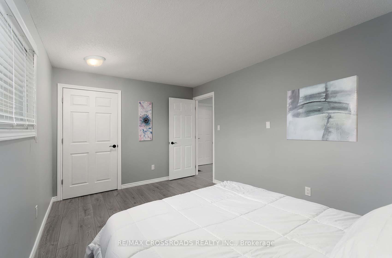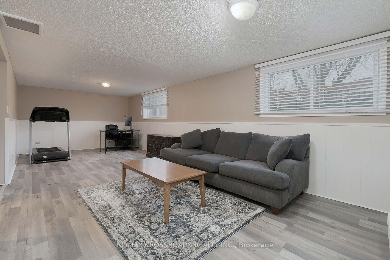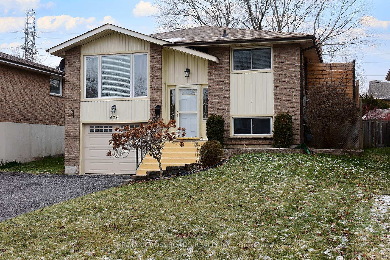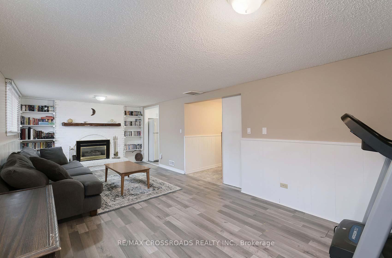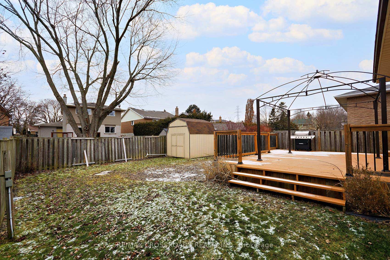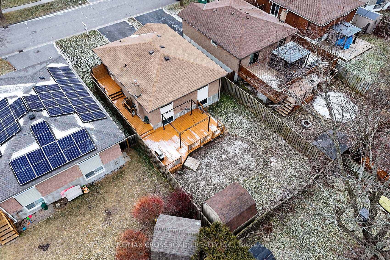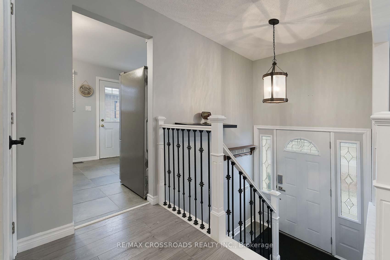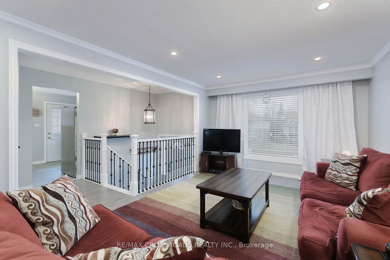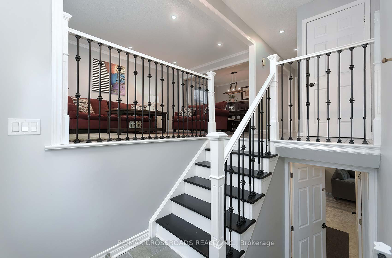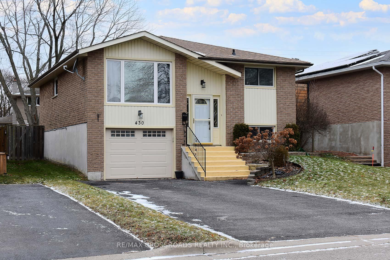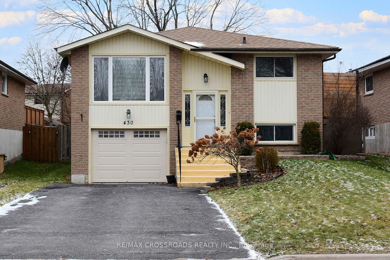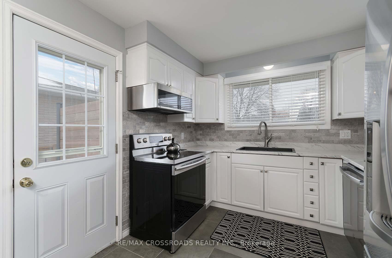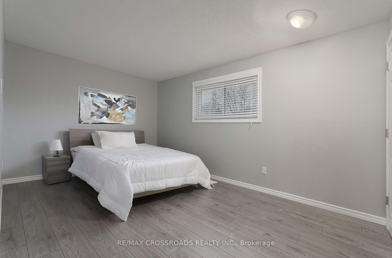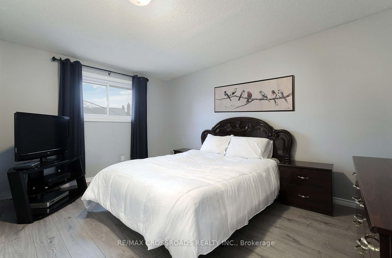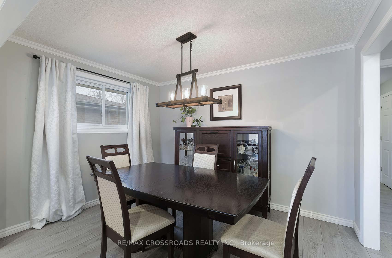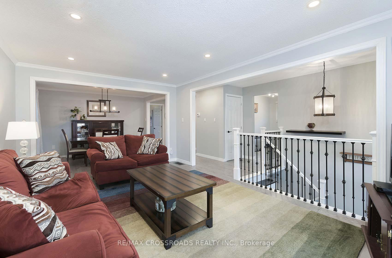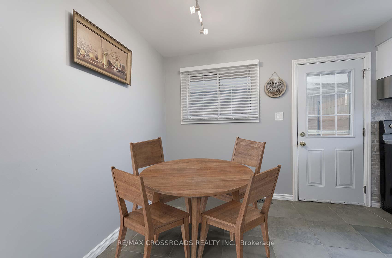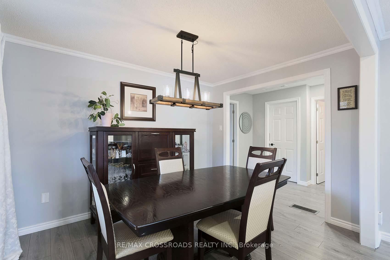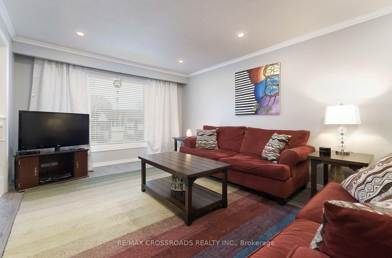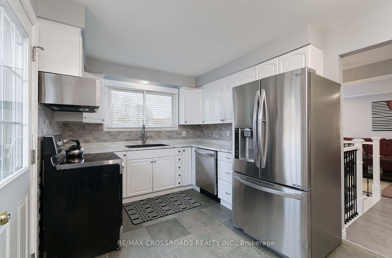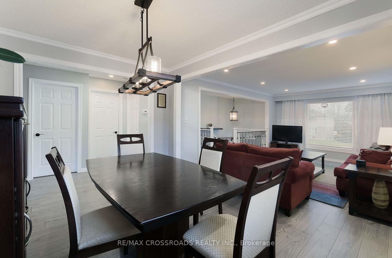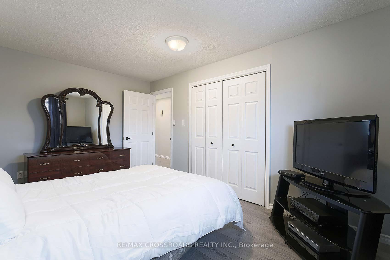$699,900
Available - For Sale
Listing ID: E11909396
430 Paddington Cres , Oshawa, L1G 7P4, Ontario
| Absolutely beautiful and modern raised bungalow in the highly sought-after neighborhood of North Oshawa! Immaculately kept and clean as a whistle! Pride of ownership! Freshly painted throughout! Gorgeous crown moulding in the dining room and living room with pot lights galore! Stunning newly renovated eat-in kitchen with top-of-the-line stainless steel appliances and a walkout to an enormous deck that is perfect for entertaining! Oversized updated bathroom! Gleaming wide plank flooring throughout the main floor! Walk downstairs to your perfect in-law suite with a 2nd kitchen, large above-ground windows with ample light, a huge rec room, and a separate entrance! Massive bedrooms with tons of closet space! Large lot with amazing curb appeal in a family-friendly neighborhood that is close to every amenity imaginable! Right on the transit line, close to shopping, groceries, highly-rated schools, Costco, churches, parks and so much more! Do not miss the opportunity to call this perfect home yours! Show and sell this beauty! |
| Extras: S/S Flattop Stove, S/S Dishwasher, S/S Side By Side Fridge, S/S Microwave Hoodrange, Samsung Washer, Samsung Dryer, HE Furnace, Fridge, Stove, microwave, AC |
| Price | $699,900 |
| Taxes: | $4567.00 |
| Address: | 430 Paddington Cres , Oshawa, L1G 7P4, Ontario |
| Lot Size: | 41.00 x 108.00 (Feet) |
| Directions/Cross Streets: | Central Park/Beatrice |
| Rooms: | 5 |
| Rooms +: | 2 |
| Bedrooms: | 2 |
| Bedrooms +: | |
| Kitchens: | 1 |
| Kitchens +: | 1 |
| Family Room: | Y |
| Basement: | Apartment, Sep Entrance |
| Property Type: | Detached |
| Style: | Bungalow-Raised |
| Exterior: | Brick |
| Garage Type: | Built-In |
| (Parking/)Drive: | Private |
| Drive Parking Spaces: | 4 |
| Pool: | None |
| Fireplace/Stove: | Y |
| Heat Source: | Gas |
| Heat Type: | Forced Air |
| Central Air Conditioning: | Central Air |
| Central Vac: | N |
| Laundry Level: | Lower |
| Sewers: | Sewers |
| Water: | Municipal |
$
%
Years
This calculator is for demonstration purposes only. Always consult a professional
financial advisor before making personal financial decisions.
| Although the information displayed is believed to be accurate, no warranties or representations are made of any kind. |
| RE/MAX CROSSROADS REALTY INC. |
|
|

Anwar Warsi
Sales Representative
Dir:
647-770-4673
Bus:
905-454-1100
Fax:
905-454-7335
| Virtual Tour | Book Showing | Email a Friend |
Jump To:
At a Glance:
| Type: | Freehold - Detached |
| Area: | Durham |
| Municipality: | Oshawa |
| Neighbourhood: | Centennial |
| Style: | Bungalow-Raised |
| Lot Size: | 41.00 x 108.00(Feet) |
| Tax: | $4,567 |
| Beds: | 2 |
| Baths: | 2 |
| Fireplace: | Y |
| Pool: | None |
Locatin Map:
Payment Calculator:

