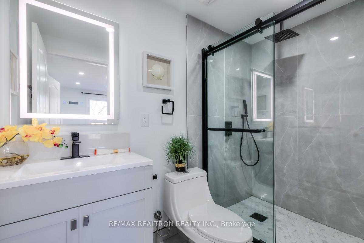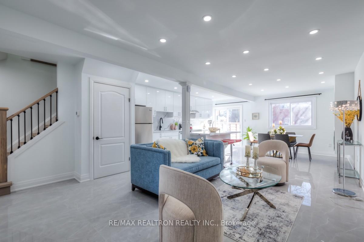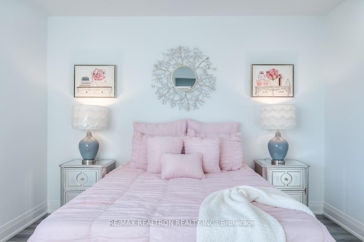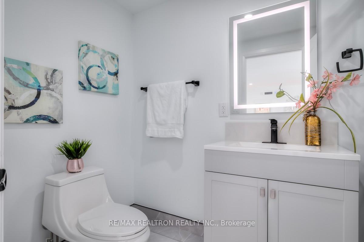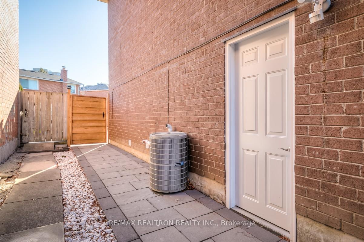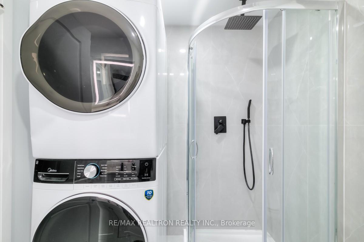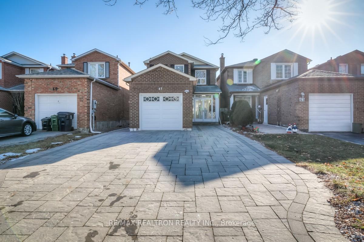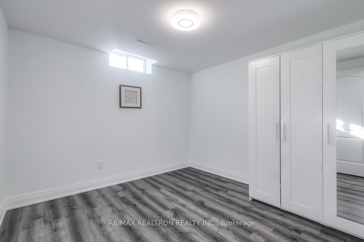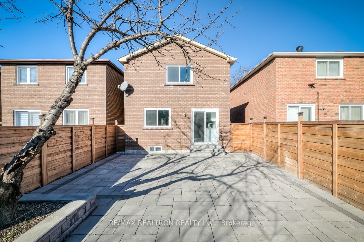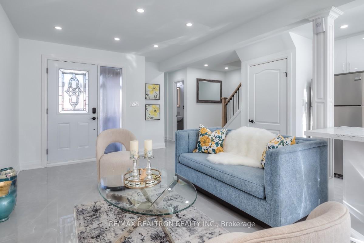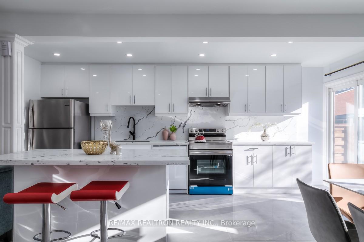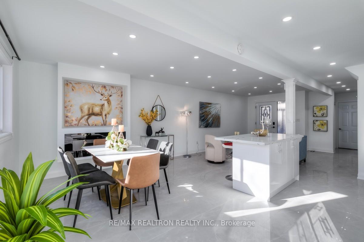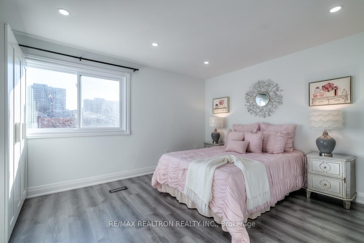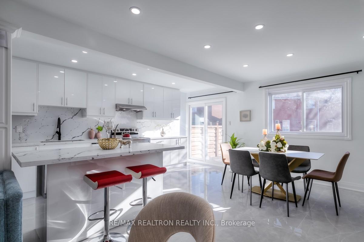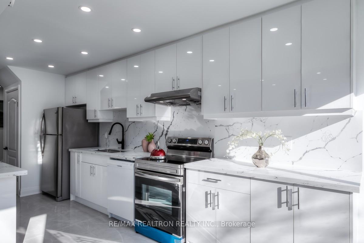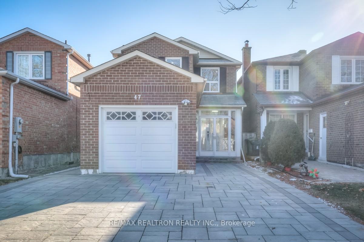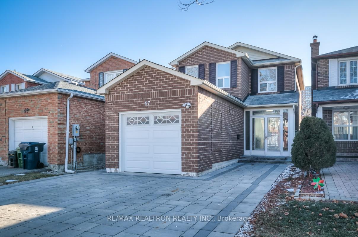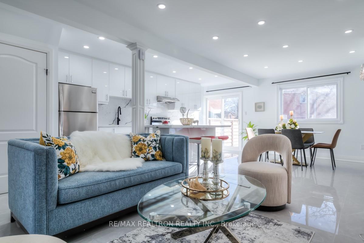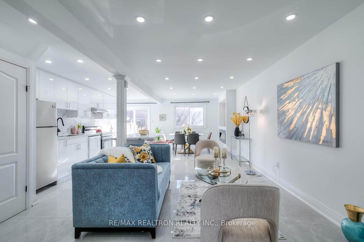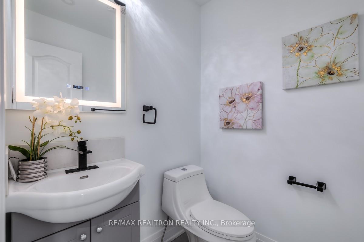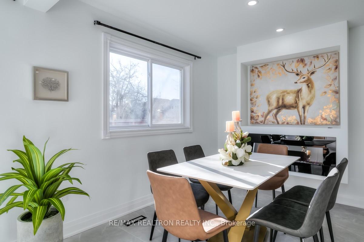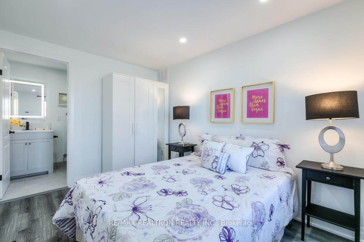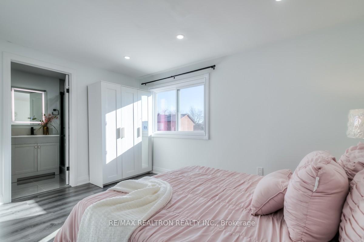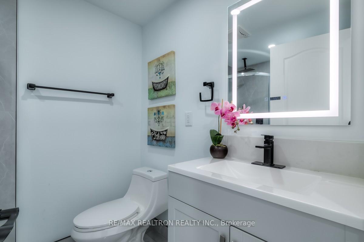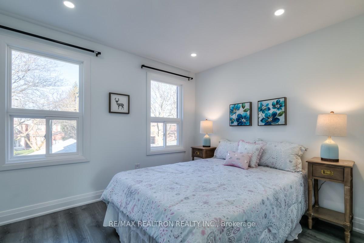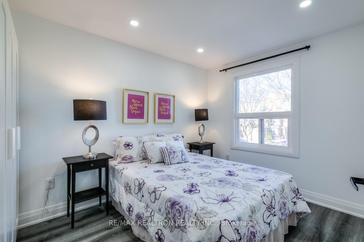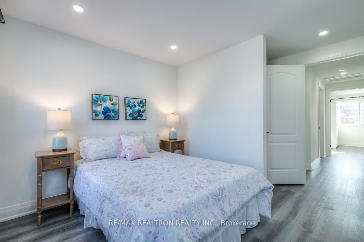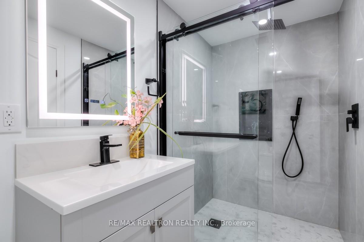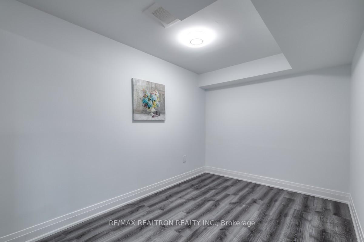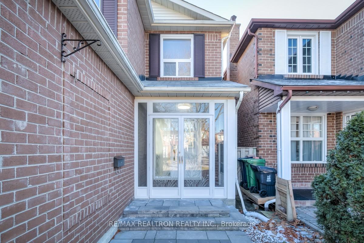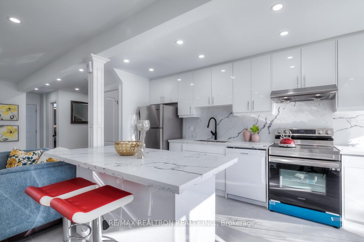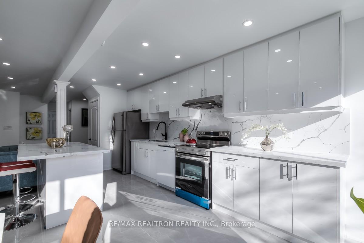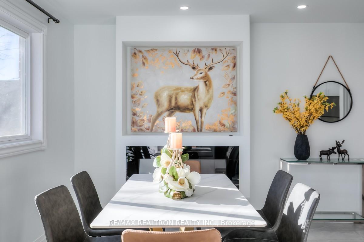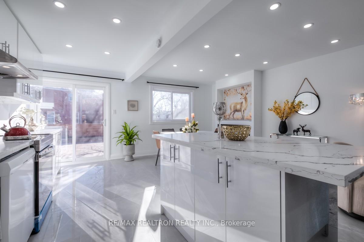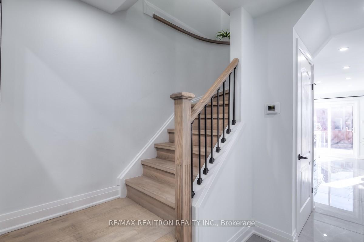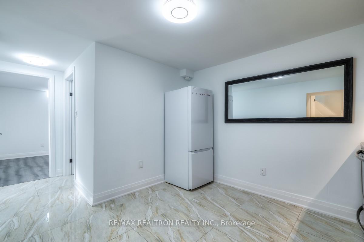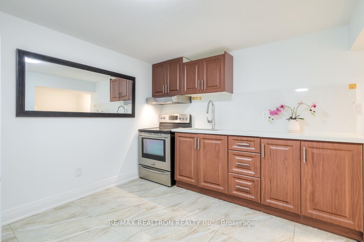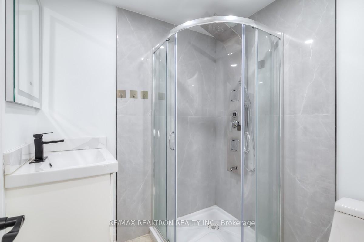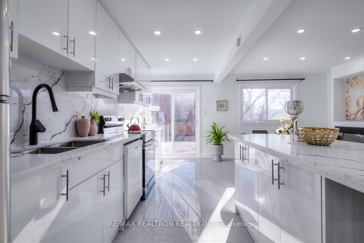$1,088,000
Available - For Sale
Listing ID: E11909529
47 Frank Rivers Dr , Toronto, M1W 3R9, Ontario
| Newly Renovated 3 Ensuites Bedroom Detached House By Warden And Steeles! Brand New Wood Flooring & Tile Flooring On The Main & 2nd Floor! Open Concept Kitchen With Stainless Steeles Appliances, Bright Open & Functional Layout. 3 Bedrooms & 3 Bathrooms On 2nd Floor. Finished Basement Includes Kitchen With Dining Area & 2 Bedrooms Plus 1 Bathrooms. 2 Laudry Areas In The Wholehouse. Seller Spent More Than $200K On The Renovations From Top To Bottom Including The Interlocking Driveway & Interlock Backyard. New Window (2022), New Door, New Kitchen (2022), Appliances (2022), New Fence (2022), New Interlock (2022), New Interlock Backyard, Furnace (2022), Hot Water Tank (2022), Seperate Entrance To Basement, Potential Rental Income. Easy Access To TTC Bus Stops And Highway 404, Steps From T&T And Foody Mart, Library, Restaurants, And Much More! Close To High Ranking School - Terry Fox Public School And Norman Bethune H.S., St. Henry Catholic School. |
| Extras: S/S Fridge, S/S Stove, Washer And Dryer. Garage Door Opener And Remote. |
| Price | $1,088,000 |
| Taxes: | $4799.59 |
| Address: | 47 Frank Rivers Dr , Toronto, M1W 3R9, Ontario |
| Lot Size: | 25.43 x 111.97 (Feet) |
| Directions/Cross Streets: | Warden / Steeles |
| Rooms: | 6 |
| Rooms +: | 2 |
| Bedrooms: | 3 |
| Bedrooms +: | 2 |
| Kitchens: | 1 |
| Kitchens +: | 1 |
| Family Room: | N |
| Basement: | Fin W/O, Sep Entrance |
| Property Type: | Detached |
| Style: | 2-Storey |
| Exterior: | Brick |
| Garage Type: | Attached |
| (Parking/)Drive: | Private |
| Drive Parking Spaces: | 6 |
| Pool: | None |
| Property Features: | Park, Public Transit, School |
| Fireplace/Stove: | Y |
| Heat Source: | Gas |
| Heat Type: | Forced Air |
| Central Air Conditioning: | Central Air |
| Central Vac: | N |
| Sewers: | Sewers |
| Water: | Municipal |
$
%
Years
This calculator is for demonstration purposes only. Always consult a professional
financial advisor before making personal financial decisions.
| Although the information displayed is believed to be accurate, no warranties or representations are made of any kind. |
| RE/MAX REALTRON REALTY INC. |
|
|

Anwar Warsi
Sales Representative
Dir:
647-770-4673
Bus:
905-454-1100
Fax:
905-454-7335
| Virtual Tour | Book Showing | Email a Friend |
Jump To:
At a Glance:
| Type: | Freehold - Detached |
| Area: | Toronto |
| Municipality: | Toronto |
| Neighbourhood: | Steeles |
| Style: | 2-Storey |
| Lot Size: | 25.43 x 111.97(Feet) |
| Tax: | $4,799.59 |
| Beds: | 3+2 |
| Baths: | 5 |
| Fireplace: | Y |
| Pool: | None |
Locatin Map:
Payment Calculator:

