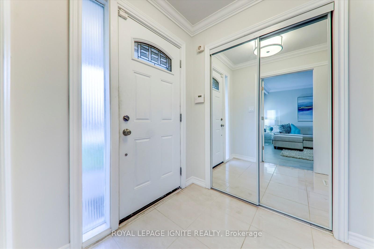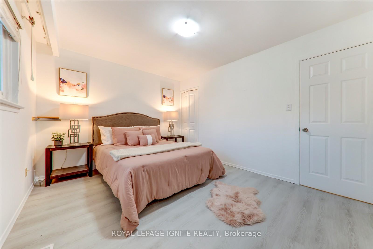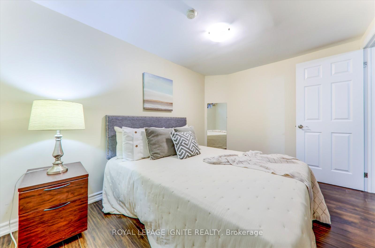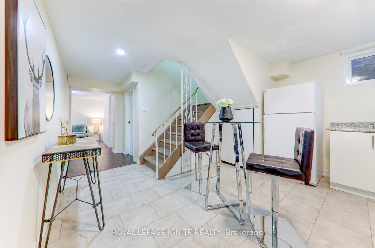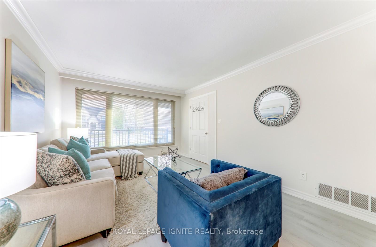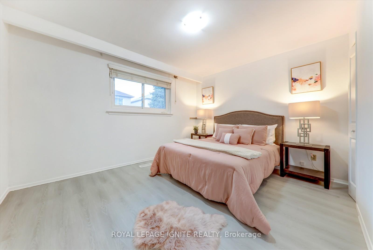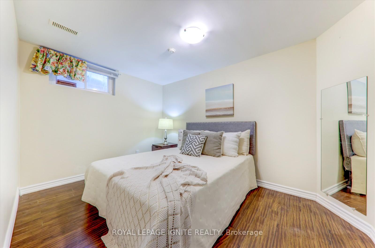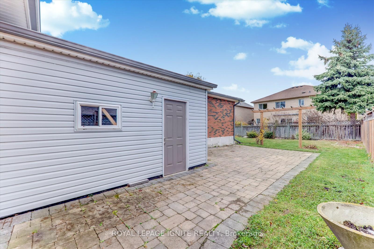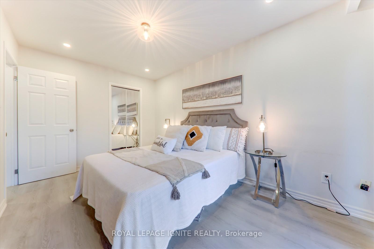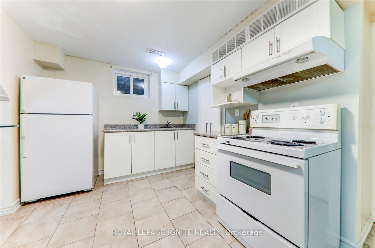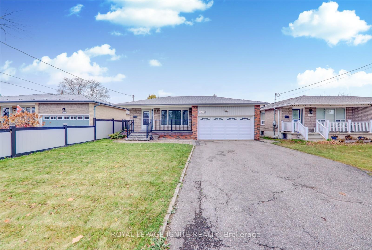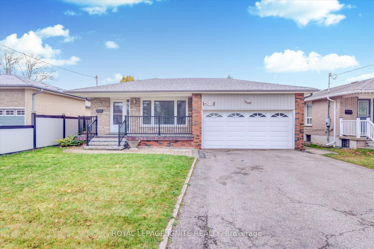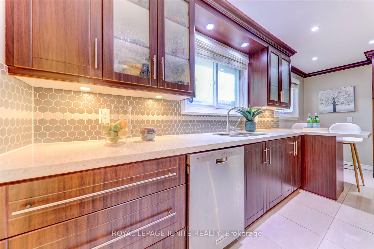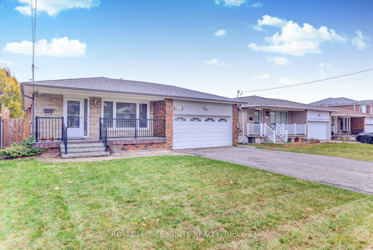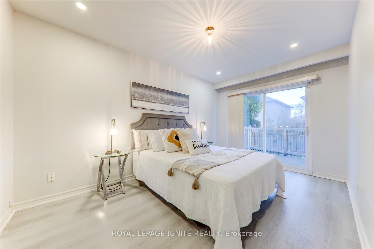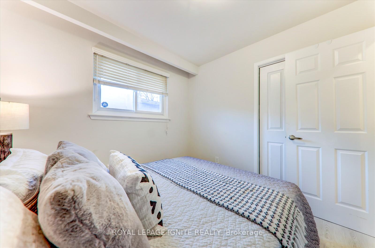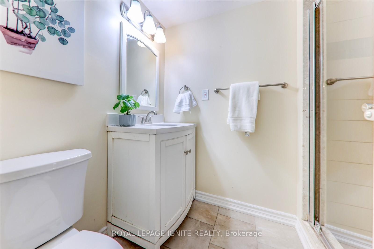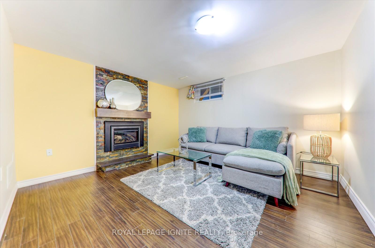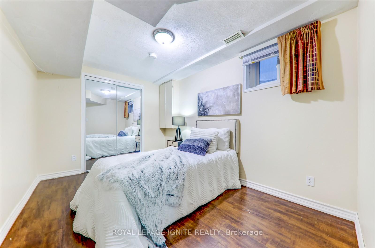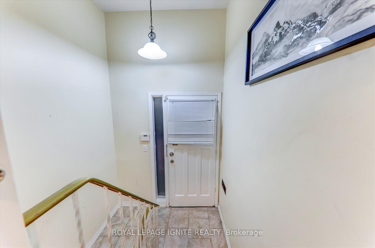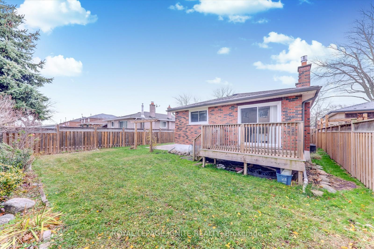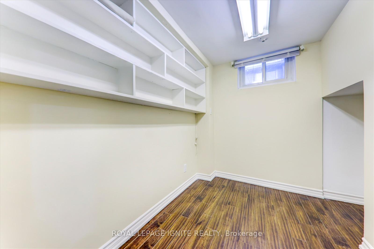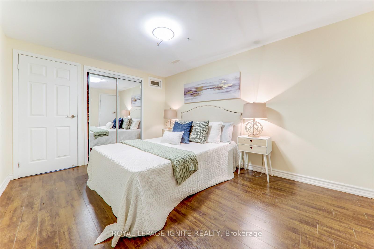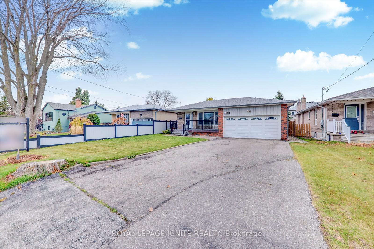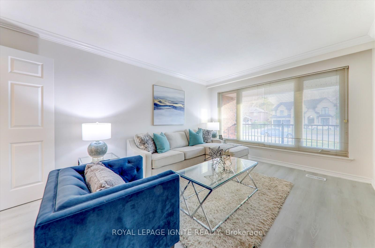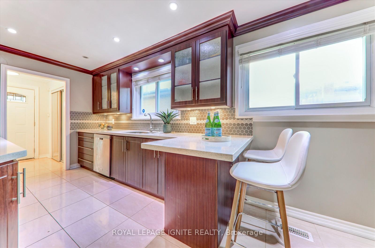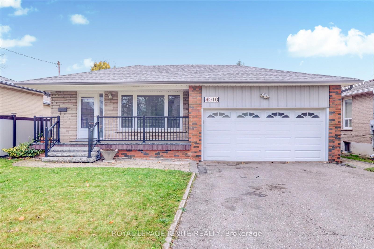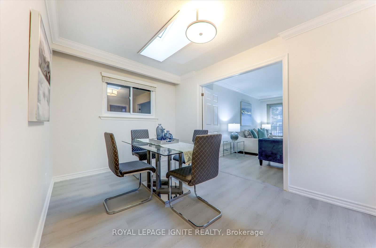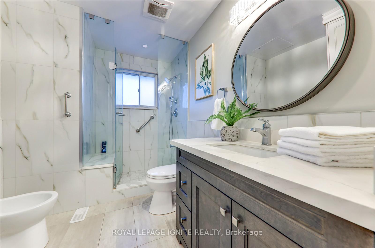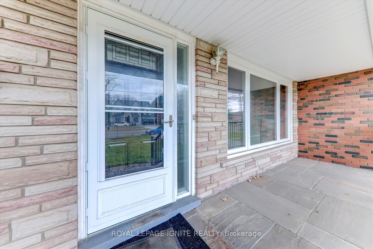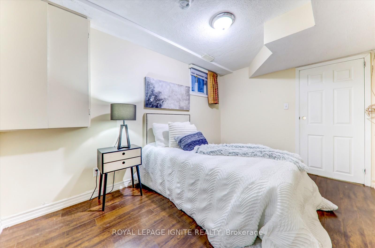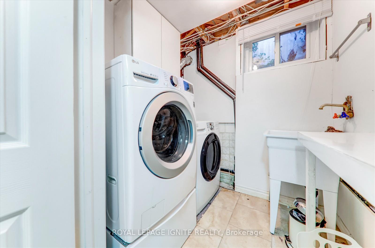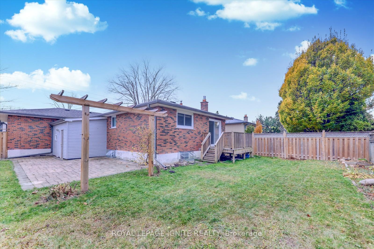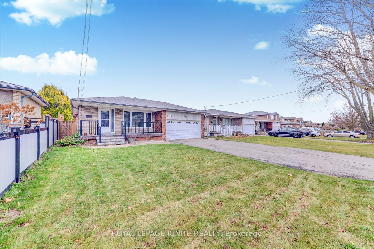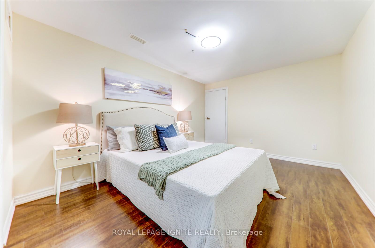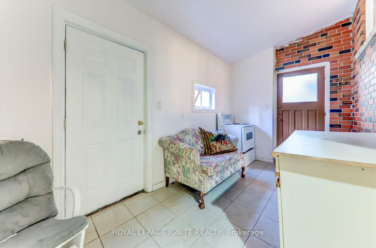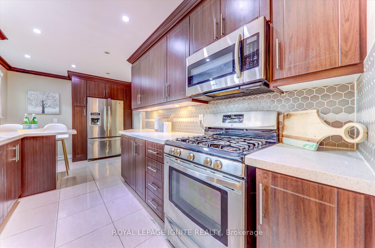$1,200,000
Available - For Sale
Listing ID: E11910045
4010 Ellesmere Rd , Toronto, M1C 1J2, Ontario
| Welcome to this beautifully renovated 3+4 bedroom home, featuring a fully updated basement apartment with its own separate entrance. This property boasts two modern kitchens, perfect for multigenerational living or generating rental income. With a two-car garage and ample driveway space, parking is never a concern. Situated in a highly sought-after neighborhood, you'll be just steps away from the TTC ,minutes from the University of Toronto Scarborough and Centennial College, as well as retail shops. The GO Station is also within easy reach, and the location just off the 401 offers quick access to everything you need. Whether you're looking for a home with rental potential or a savvy investment, this property provides excellent value in a prime area. This is an opportunity not to be missed for discerning buyers! Features include S/S Gas Stove, S/S Fridge, S/S Dishwasher, Washer & Dryer, and additional appliances in the basement: Fridge and Stove. |
| Extras: S/S Gas Stove, S/S Fridge, S/S Microwave ,S/S Dishwasher and Washer & Dryer |
| Price | $1,200,000 |
| Taxes: | $3784.44 |
| Address: | 4010 Ellesmere Rd , Toronto, M1C 1J2, Ontario |
| Lot Size: | 48.79 x 108.34 (Feet) |
| Directions/Cross Streets: | East Of Meadowvale Rd |
| Rooms: | 7 |
| Rooms +: | 6 |
| Bedrooms: | 3 |
| Bedrooms +: | 4 |
| Kitchens: | 1 |
| Kitchens +: | 1 |
| Family Room: | Y |
| Basement: | Apartment, Sep Entrance |
| Property Type: | Detached |
| Style: | Bungalow |
| Exterior: | Brick |
| Garage Type: | Attached |
| (Parking/)Drive: | Private |
| Drive Parking Spaces: | 2 |
| Pool: | None |
| Fireplace/Stove: | Y |
| Heat Source: | Gas |
| Heat Type: | Forced Air |
| Central Air Conditioning: | Central Air |
| Central Vac: | N |
| Sewers: | Sewers |
| Water: | Municipal |
$
%
Years
This calculator is for demonstration purposes only. Always consult a professional
financial advisor before making personal financial decisions.
| Although the information displayed is believed to be accurate, no warranties or representations are made of any kind. |
| ROYAL LEPAGE IGNITE REALTY |
|
|

Anwar Warsi
Sales Representative
Dir:
647-770-4673
Bus:
905-454-1100
Fax:
905-454-7335
| Book Showing | Email a Friend |
Jump To:
At a Glance:
| Type: | Freehold - Detached |
| Area: | Toronto |
| Municipality: | Toronto |
| Neighbourhood: | Highland Creek |
| Style: | Bungalow |
| Lot Size: | 48.79 x 108.34(Feet) |
| Tax: | $3,784.44 |
| Beds: | 3+4 |
| Baths: | 2 |
| Fireplace: | Y |
| Pool: | None |
Locatin Map:
Payment Calculator:

