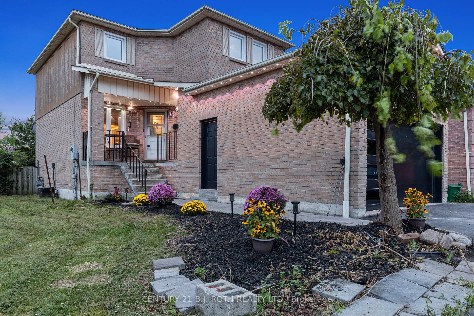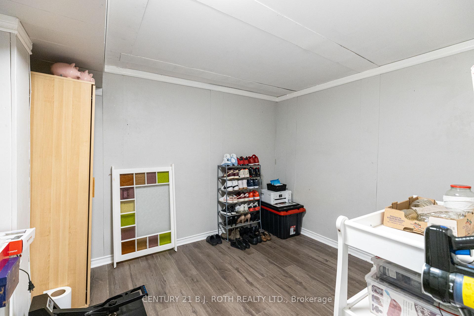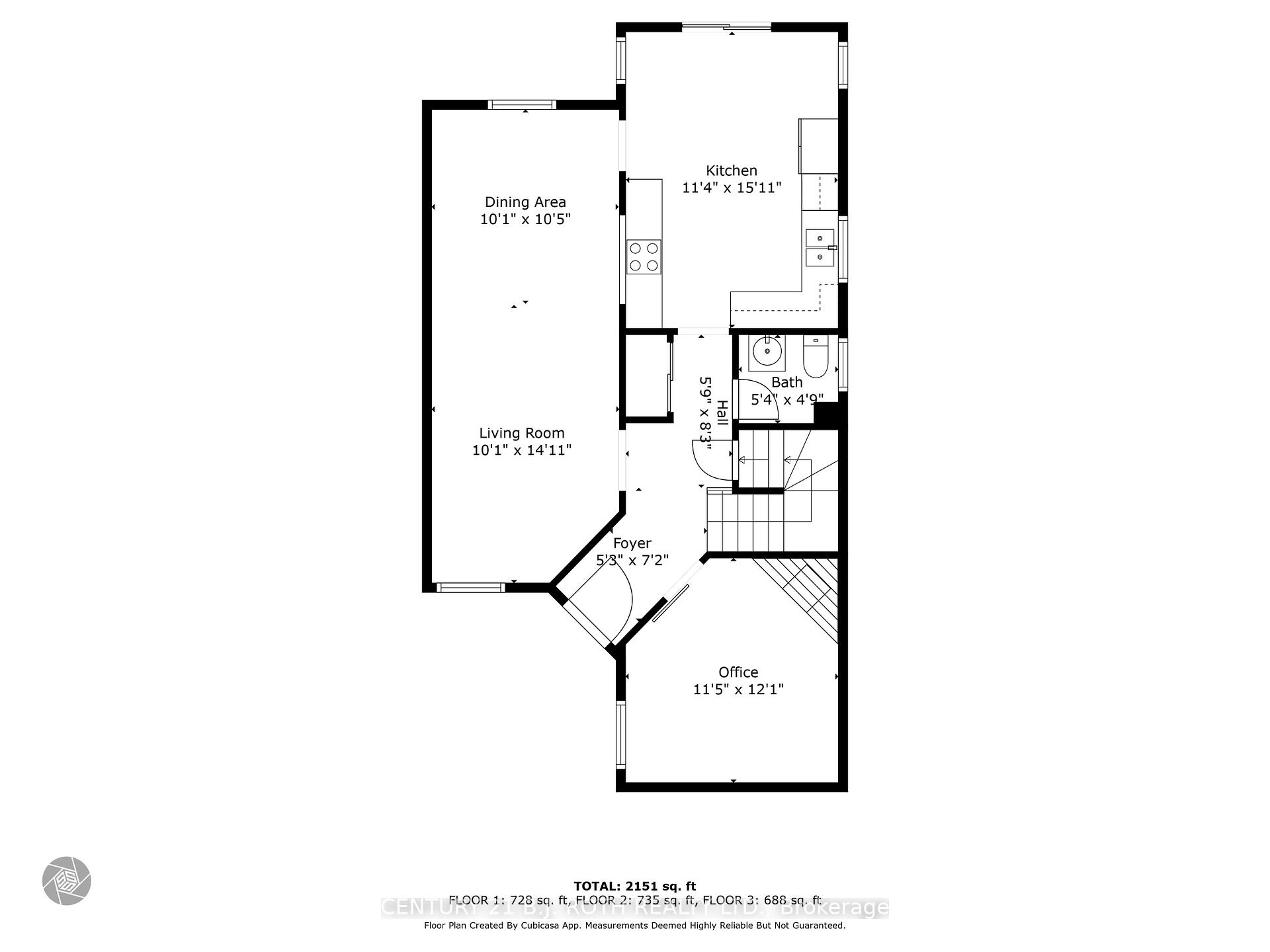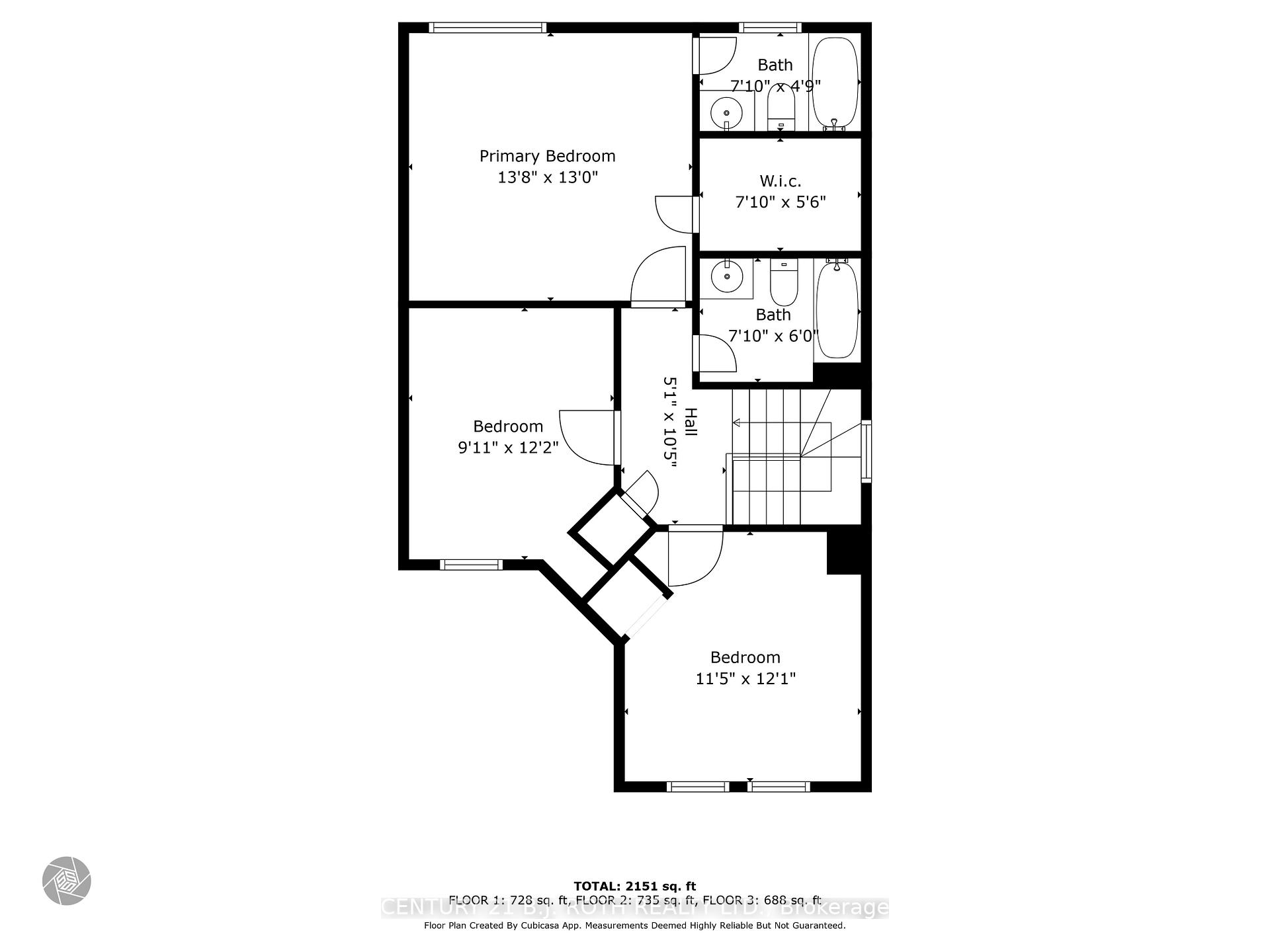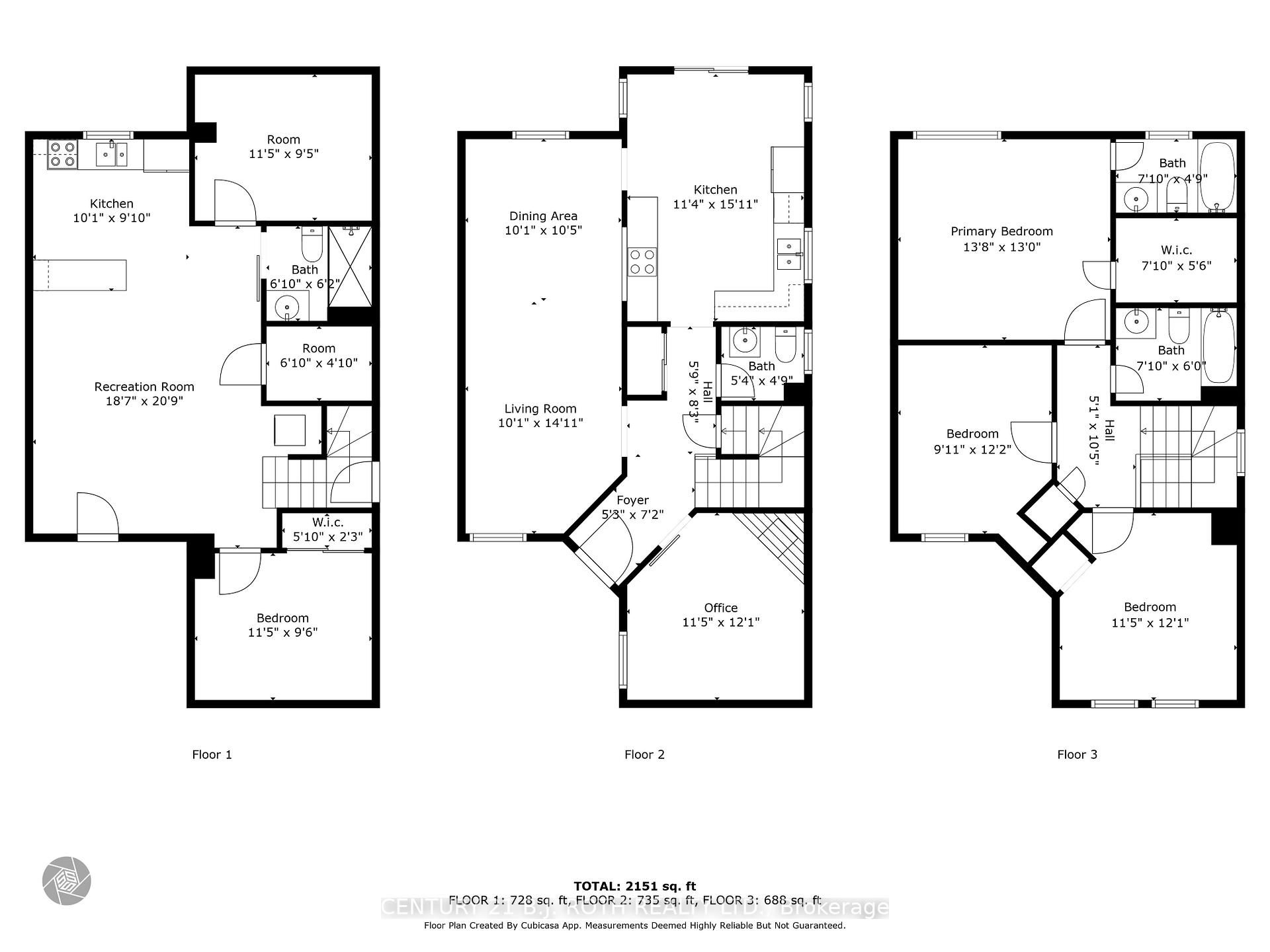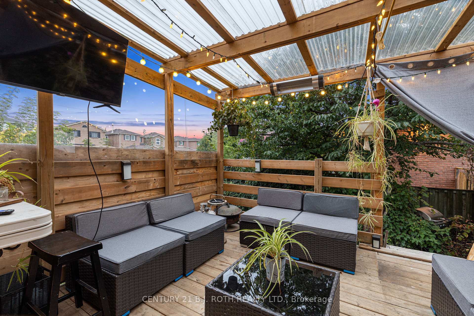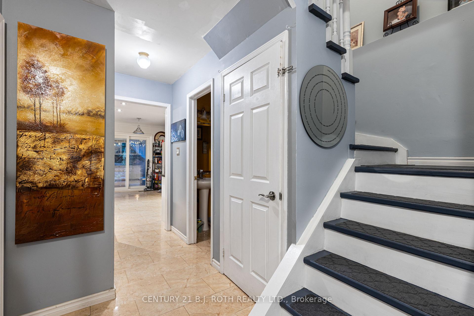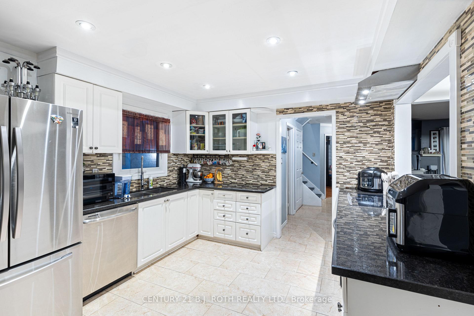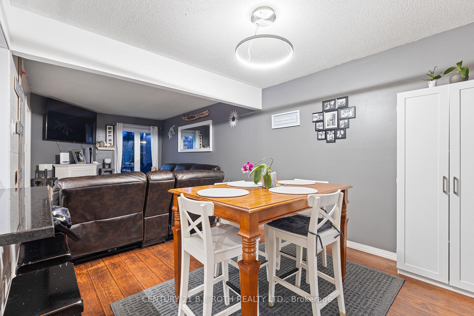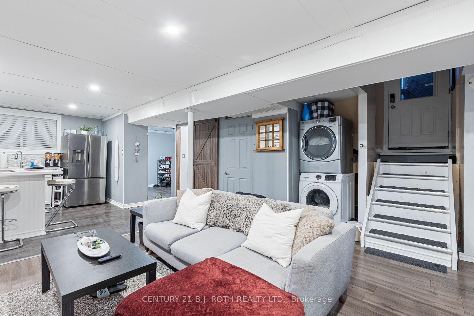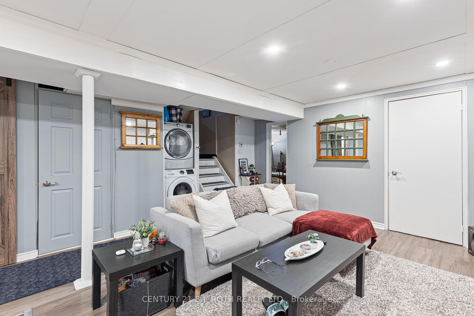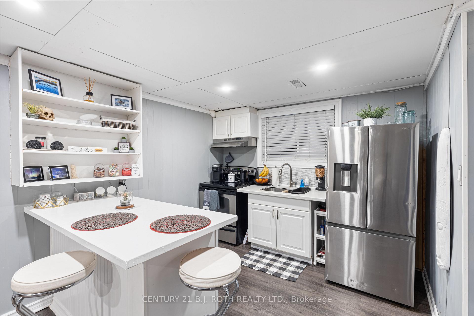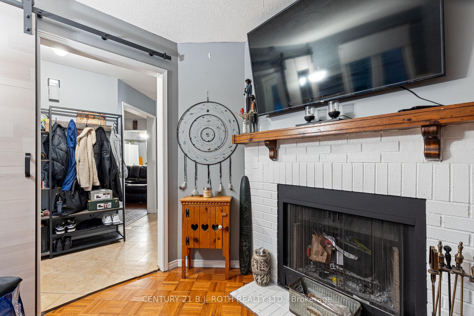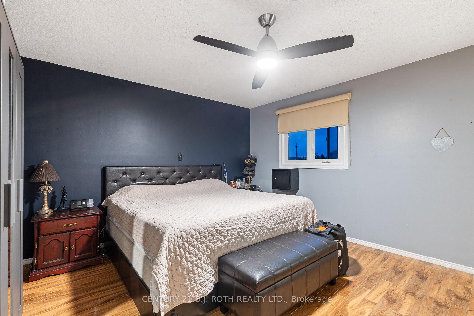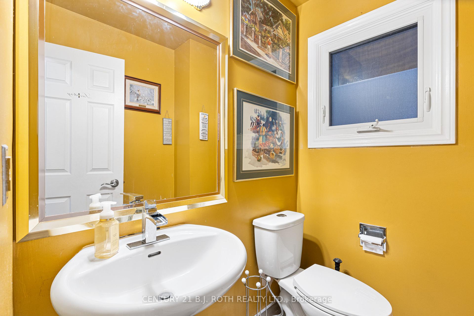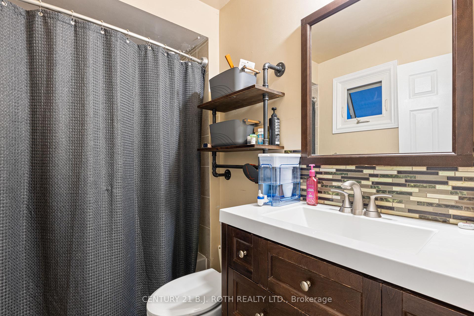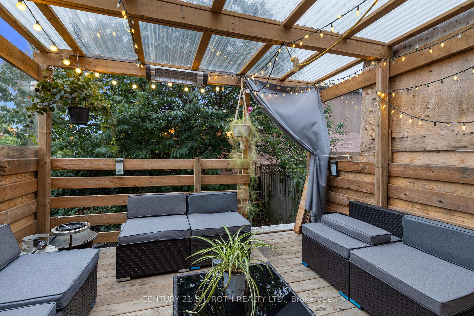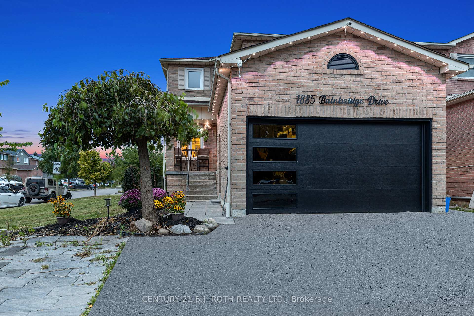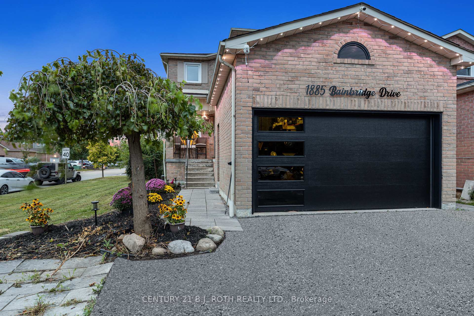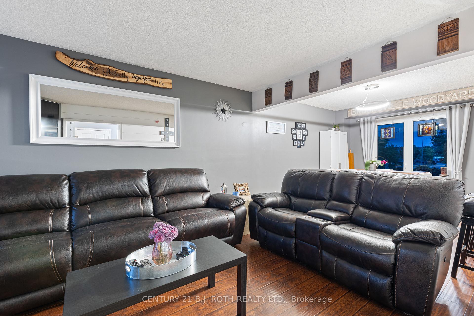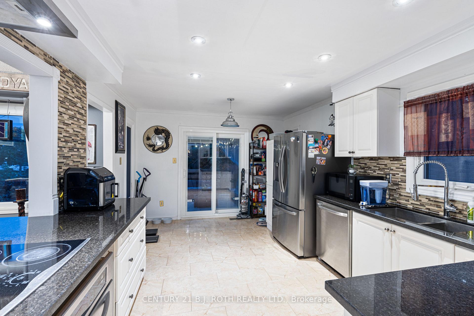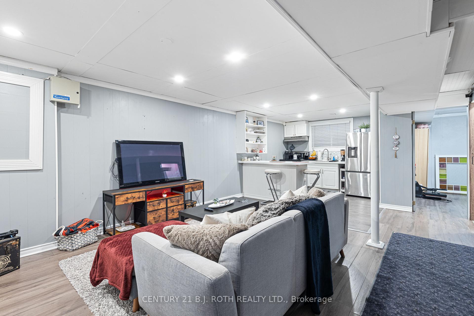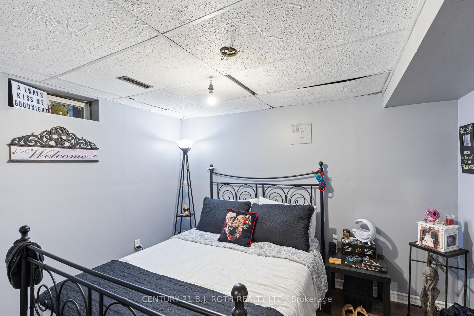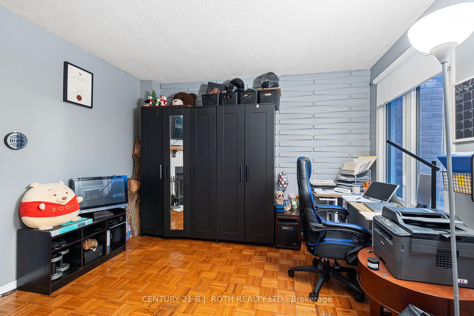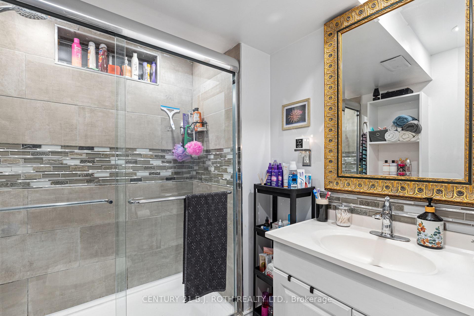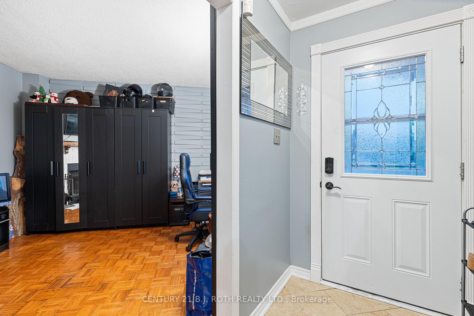$1,100,000
Available - For Sale
Listing ID: E9370451
1885 Bainbridge Dr , Pickering, L1V 6G9, Ontario
| 1885 Bainbridge could be your dream home in one of Pickering's most sought-after neighborhoods! Main floor with chefs delight kitchen overlooks the open concept living room and dining room. Complete with separate office space could be converted to an additional bedroom. Upstairs 3 generous sized bedrooms, primary complete with ensuite.Lower-level bonus is a 2 bedroom fantastic in-law suite with a separate side entrance - ideal for extended family or guests. The lower-level fridge is just 6 months old. This spacious property features a desirable corner lot just 2 minutes from Highway 401, making commuting a breeze. Enjoy the convenience of being within walking distance to the mall and a nearby playground, perfect for families. You'll also find a variety of amenities close by, including McDonald's, Walmart, Rona, the Dollar Store, Tim Hortons, and the LCBO. Plus, a mosque is just around the corner! With ample parking for up to 10 vehicles (8-car driveway plus 2-car garage), you'll never have to worry about space. This home is filled with upgrades: new windows (2022), new shingles (2018), and modern appliances including a dishwasher and stove (2012), a fridge (2023), and a new garage door (2024). The furnace was replaced in 2019, and you'll love the eco-friendly features like spray insulation (2022) and a Tesla charger in the garage. The 200-amp electrical service was updated in June 2022, including the panel. Step outside to enjoy the newly constructed covered deck (12' x 12') perfect for outdoor gatherings! Survey available. Don't miss out on this exceptional opportunity to own a beautiful home in a vibrant community. Schedule your viewing today! |
| Price | $1,100,000 |
| Taxes: | $5577.52 |
| Address: | 1885 Bainbridge Dr , Pickering, L1V 6G9, Ontario |
| Lot Size: | 26.15 x 121.52 (Feet) |
| Directions/Cross Streets: | Kingston Rd & Notion Rd |
| Rooms: | 16 |
| Rooms +: | 9 |
| Bedrooms: | 3 |
| Bedrooms +: | 1 |
| Kitchens: | 1 |
| Kitchens +: | 1 |
| Family Room: | Y |
| Basement: | Apartment, Walk-Up |
| Property Type: | Detached |
| Style: | 2-Storey |
| Exterior: | Board/Batten, Brick |
| Garage Type: | Attached |
| (Parking/)Drive: | Pvt Double |
| Drive Parking Spaces: | 8 |
| Pool: | None |
| Fireplace/Stove: | Y |
| Heat Source: | Gas |
| Heat Type: | Forced Air |
| Central Air Conditioning: | Central Air |
| Central Vac: | N |
| Laundry Level: | Upper |
| Sewers: | Sewers |
| Water: | Municipal |
$
%
Years
This calculator is for demonstration purposes only. Always consult a professional
financial advisor before making personal financial decisions.
| Although the information displayed is believed to be accurate, no warranties or representations are made of any kind. |
| CENTURY 21 B.J. ROTH REALTY LTD. |
|
|

Anwar Warsi
Sales Representative
Dir:
647-770-4673
Bus:
905-454-1100
Fax:
905-454-7335
| Book Showing | Email a Friend |
Jump To:
At a Glance:
| Type: | Freehold - Detached |
| Area: | Durham |
| Municipality: | Pickering |
| Neighbourhood: | Village East |
| Style: | 2-Storey |
| Lot Size: | 26.15 x 121.52(Feet) |
| Tax: | $5,577.52 |
| Beds: | 3+1 |
| Baths: | 4 |
| Fireplace: | Y |
| Pool: | None |
Locatin Map:
Payment Calculator:

