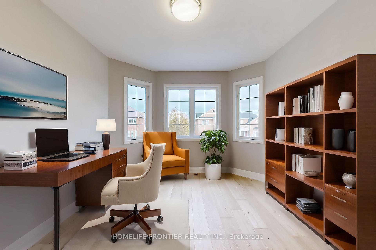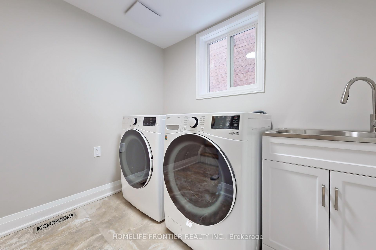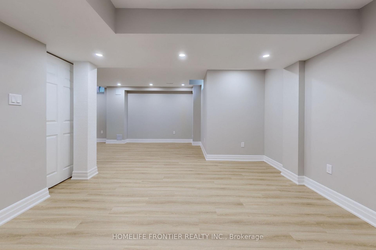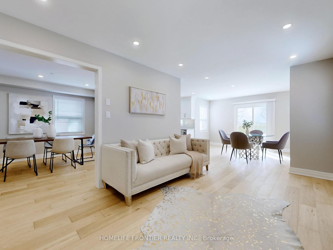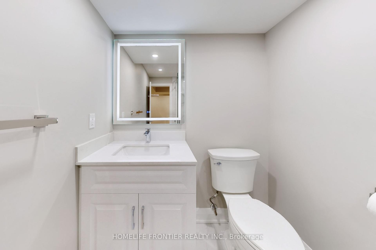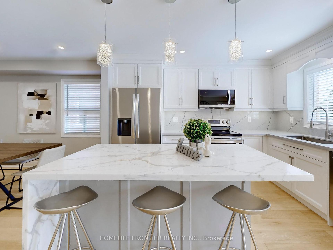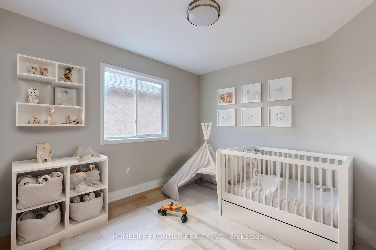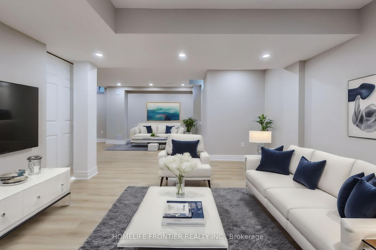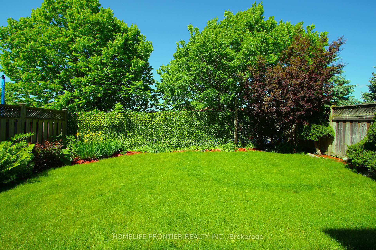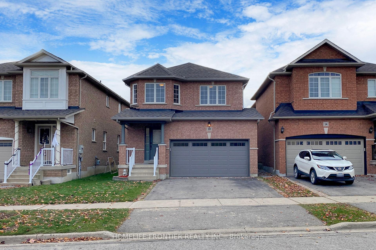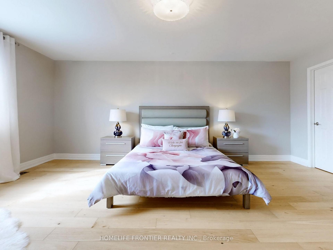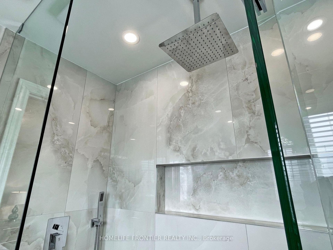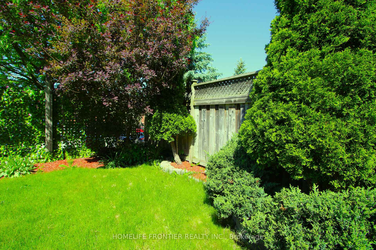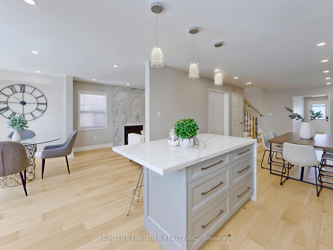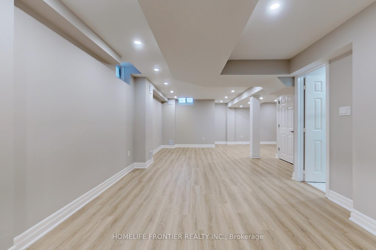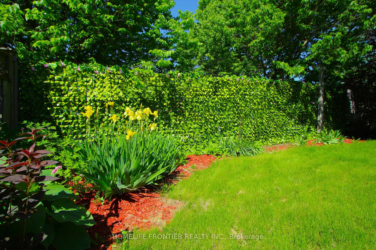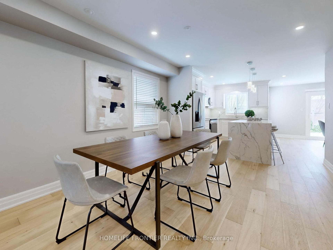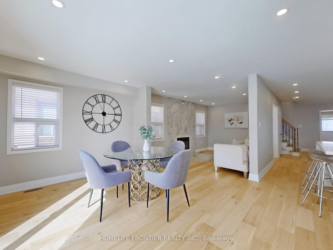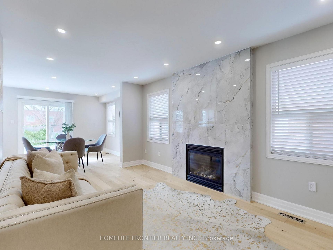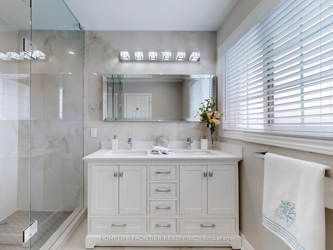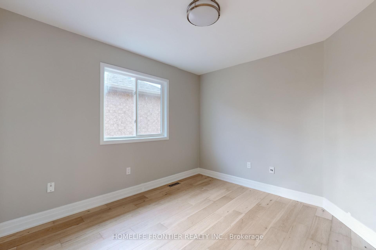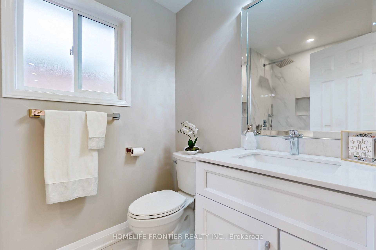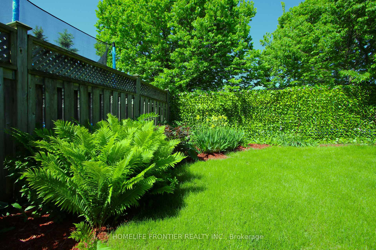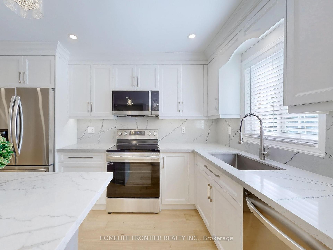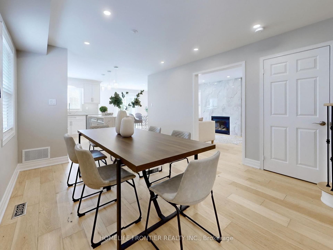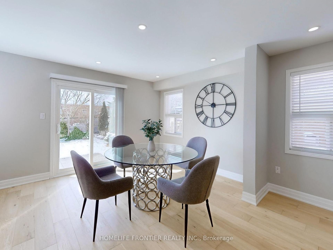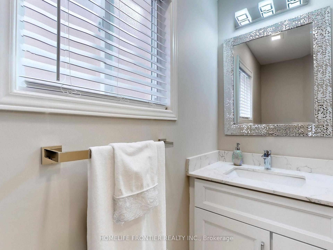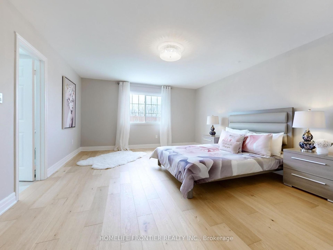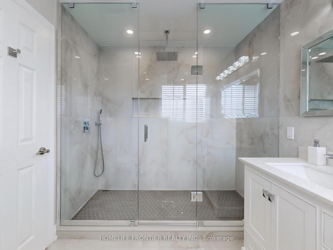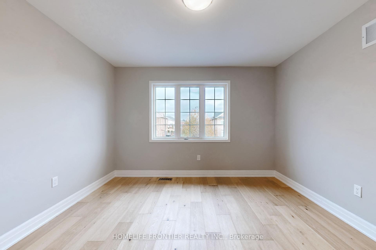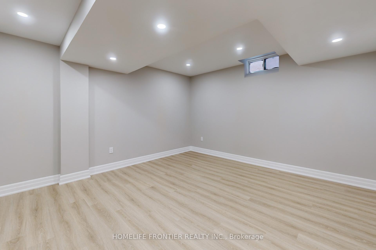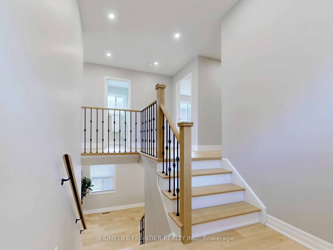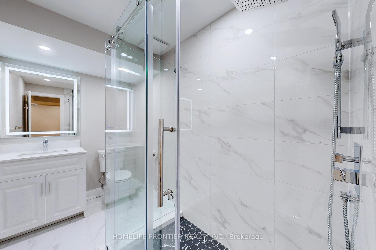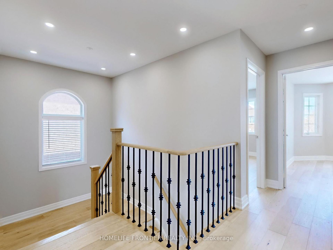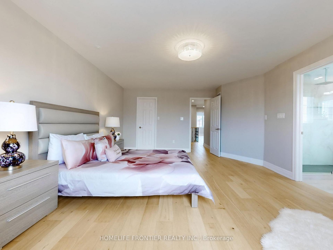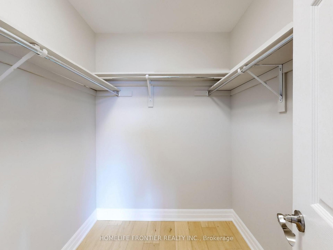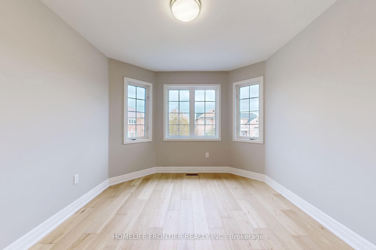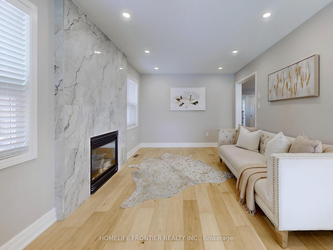$1,680,000
Available - For Sale
Listing ID: N11893726
10 Delattaye Ave , Aurora, L4G 7T8, Ontario
| Welcome to 10 Delattaye! Located in One of the Most Sought-after Neighborhoods in Aurora. Featuring BRAND NEW Top to Bottom Renovations Throughout a Beautifully Modernized Layout w/ Exceptional Attention to Detail & Design. Bright & Open Concept 1st Flr w/ Stunning White Oak Floors. Custom White Kitchen w/ Waterfall Island, Undermount Lighting, Matching Backsplash & New S/S Appliances. Oversized Breakfast Area w/ Walkout to Landscaped Backyard. Step into the Perfect Family Room Boasting Floor to Ceiling Quartz Wall Surrounding the Fireplace. Smooth Ceilings T/O. Second Floor Primary Bedroom Features NEW Spa-Like 4 Pc Ensuite w/ Oversized Frameless Glass Shower & His/Her Sinks + Custom Wood Vanity. Newly Finished Basement w/ Matching Oak Laminate & Spa-Like 3 pc Wshrm. Basement Access Through Mudroom/Garage w/ Potential Rental Income. Steps to Parks, Scenic Trails & Top Ranked Schools. Minutes to Hwy 404 & Tons of Great Amenities. |
| Extras: Brand New Appliances. New Garage Door. Fresh Designer Paint T/O. Tons of Pot Lights on All Lvls. New Backyard Sliding Door. Clean Professional Landscaping. |
| Price | $1,680,000 |
| Taxes: | $5912.00 |
| Address: | 10 Delattaye Ave , Aurora, L4G 7T8, Ontario |
| Lot Size: | 32.14 x 110.41 (Feet) |
| Directions/Cross Streets: | Bayview/Wellington |
| Rooms: | 10 |
| Bedrooms: | 4 |
| Bedrooms +: | |
| Kitchens: | 1 |
| Family Room: | Y |
| Basement: | Finished |
| Property Type: | Detached |
| Style: | 2-Storey |
| Exterior: | Brick |
| Garage Type: | Built-In |
| (Parking/)Drive: | Private |
| Drive Parking Spaces: | 2 |
| Pool: | None |
| Property Features: | Fenced Yard, Park, Public Transit, Rec Centre, School, School Bus Route |
| Fireplace/Stove: | Y |
| Heat Source: | Gas |
| Heat Type: | Forced Air |
| Central Air Conditioning: | Central Air |
| Central Vac: | N |
| Laundry Level: | Main |
| Sewers: | Sewers |
| Water: | Municipal |
$
%
Years
This calculator is for demonstration purposes only. Always consult a professional
financial advisor before making personal financial decisions.
| Although the information displayed is believed to be accurate, no warranties or representations are made of any kind. |
| HOMELIFE FRONTIER REALTY INC. |
|
|

Anwar Warsi
Sales Representative
Dir:
647-770-4673
Bus:
905-454-1100
Fax:
905-454-7335
| Virtual Tour | Book Showing | Email a Friend |
Jump To:
At a Glance:
| Type: | Freehold - Detached |
| Area: | York |
| Municipality: | Aurora |
| Neighbourhood: | Bayview Northeast |
| Style: | 2-Storey |
| Lot Size: | 32.14 x 110.41(Feet) |
| Tax: | $5,912 |
| Beds: | 4 |
| Baths: | 4 |
| Fireplace: | Y |
| Pool: | None |
Locatin Map:
Payment Calculator:

