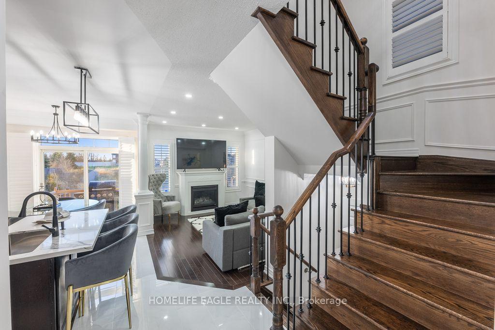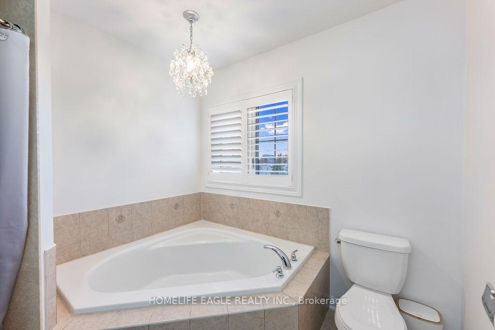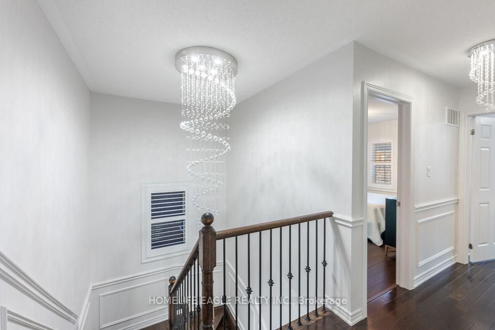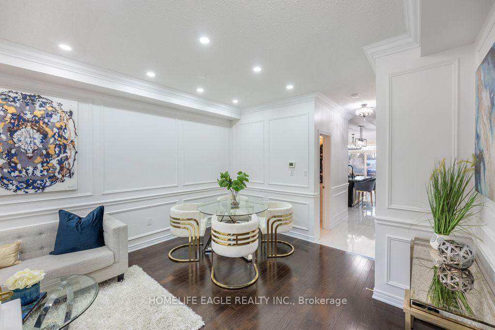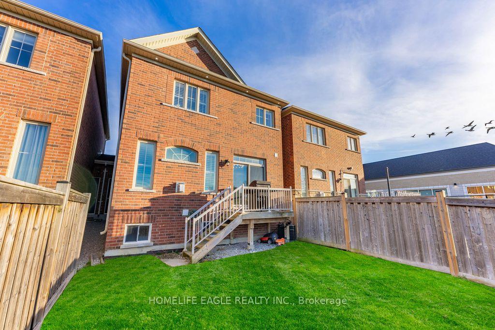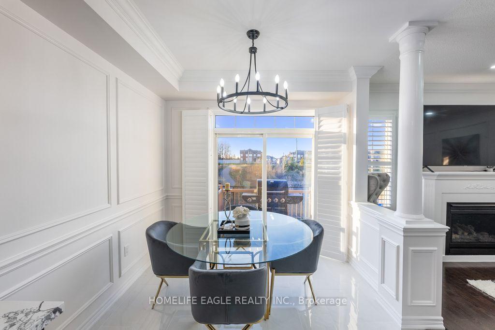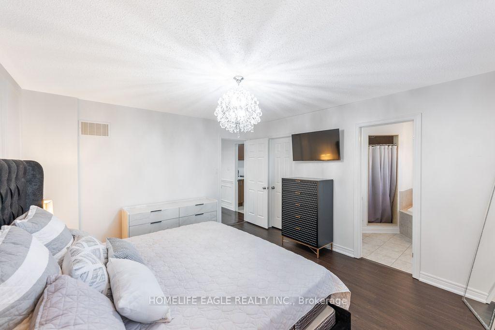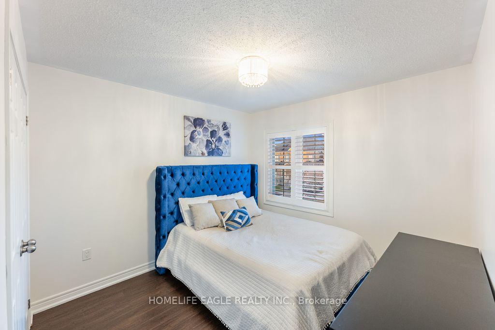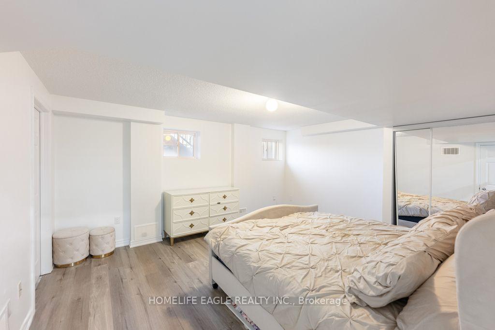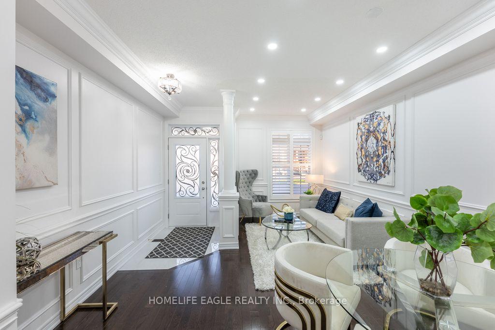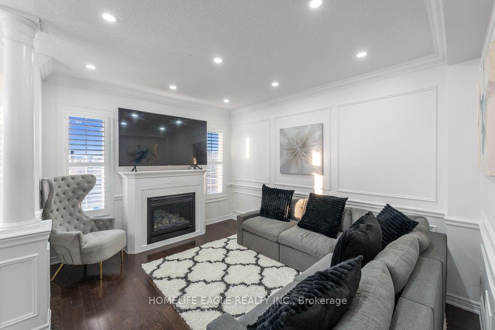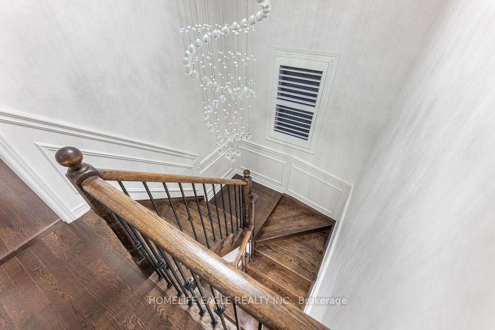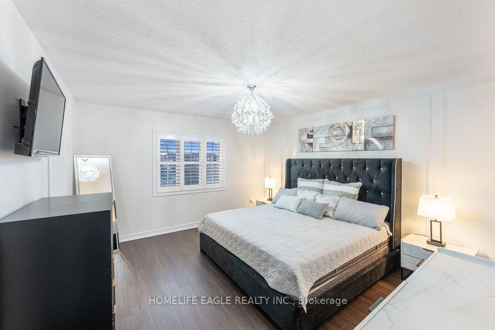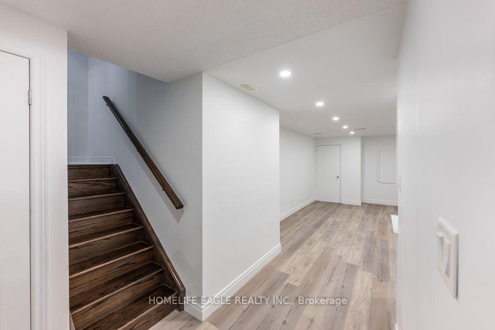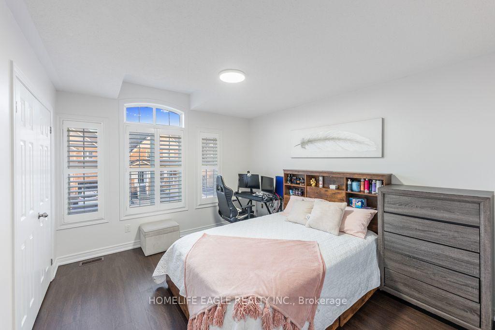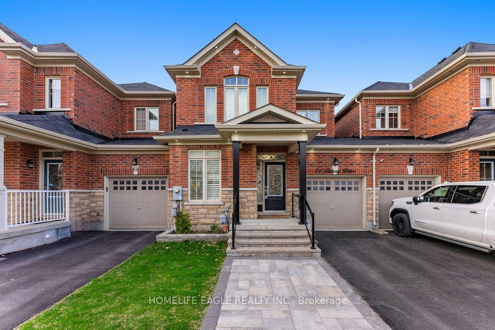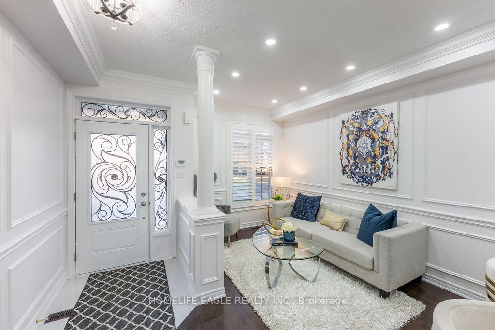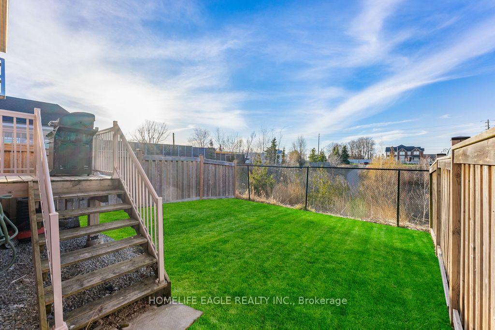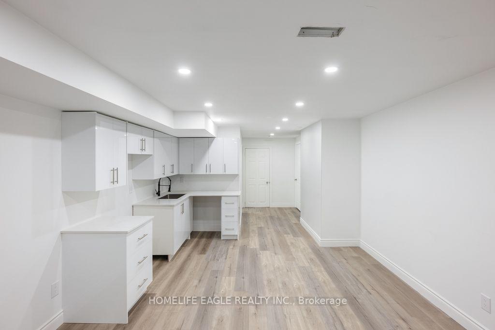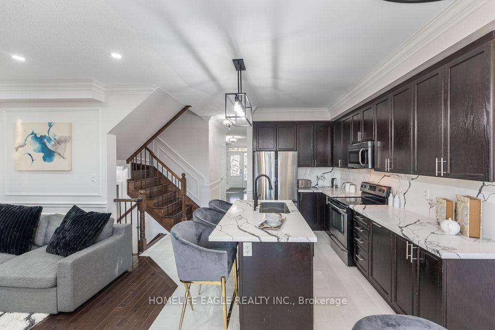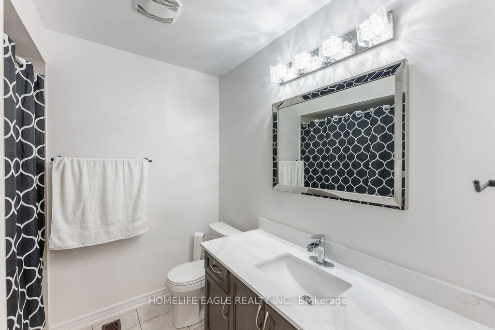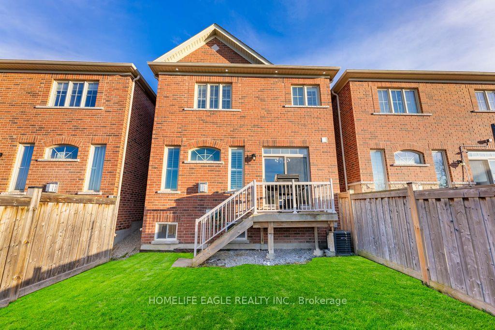$1,199,000
Available - For Sale
Listing ID: N11895620
71 Betony Dr , Richmond Hill, L4E 0V6, Ontario
| Welcome To 71 Betony Drive. This Sun Filled 3 + 1 Beds & 4 Baths Home Is Situated In The Beautiful Highly Desired Oak Ridges Location * Premium Walkout Lot Backs Onto Ravine * Absolutely Stunning Beauty * Family Friendly Neighbourhood * Combined Living/Dining W/Pot lights & Wainscotting * Eat-In Kitchen W/S/S Appliances + Backsplash + Quartz Counters & Centre Island * Breakfast Area W/Walk-Out To Yard * Open Concept Family W/Gas Fireplace * 9 Ft Ceilings & Wainscotting Throughout Main Floor, California Shutters On Main & Upper * Upper Floor Laundry * Primary Bedroom W/4Pc Ensuite & W/I Closet * Professionally Finished Lower Level Features Potlights + Kitchen + Rec Room + A 4th Bedroom + 3 Pc Bath* Linked By Garage Only * No Sidewalk * Amazing Family Friendly Location - Walk To 2 Catholic/Public Elementary Schools. 12 Mins To 404, 15 Mins To 400, 8 Mins To King City Go Station. Oak Ridges Conservation, Kettles Lakes, Multiple Golf Courses, Shopping & Restaurants All Nearby. |
| Extras: Existing: S/S Fridge; S/S Stove; S/S Built-In Dishwasher, Washer & Dryer, Gas Fireplace, California Shutters, All Light Fixtures & Window Coverings |
| Price | $1,199,000 |
| Taxes: | $4756.00 |
| Address: | 71 Betony Dr , Richmond Hill, L4E 0V6, Ontario |
| Lot Size: | 24.93 x 91.96 (Feet) |
| Directions/Cross Streets: | Bathurst/King/Yonge |
| Rooms: | 8 |
| Rooms +: | 4 |
| Bedrooms: | 3 |
| Bedrooms +: | 1 |
| Kitchens: | 1 |
| Kitchens +: | 1 |
| Family Room: | Y |
| Basement: | Finished |
| Property Type: | Att/Row/Twnhouse |
| Style: | 2-Storey |
| Exterior: | Brick |
| Garage Type: | Attached |
| (Parking/)Drive: | Private |
| Drive Parking Spaces: | 3 |
| Pool: | None |
| Fireplace/Stove: | Y |
| Heat Source: | Gas |
| Heat Type: | Forced Air |
| Central Air Conditioning: | Central Air |
| Central Vac: | N |
| Laundry Level: | Upper |
| Sewers: | Sewers |
| Water: | Municipal |
$
%
Years
This calculator is for demonstration purposes only. Always consult a professional
financial advisor before making personal financial decisions.
| Although the information displayed is believed to be accurate, no warranties or representations are made of any kind. |
| HOMELIFE EAGLE REALTY INC. |
|
|

Anwar Warsi
Sales Representative
Dir:
647-770-4673
Bus:
905-454-1100
Fax:
905-454-7335
| Virtual Tour | Book Showing | Email a Friend |
Jump To:
At a Glance:
| Type: | Freehold - Att/Row/Twnhouse |
| Area: | York |
| Municipality: | Richmond Hill |
| Neighbourhood: | Oak Ridges |
| Style: | 2-Storey |
| Lot Size: | 24.93 x 91.96(Feet) |
| Tax: | $4,756 |
| Beds: | 3+1 |
| Baths: | 4 |
| Fireplace: | Y |
| Pool: | None |
Locatin Map:
Payment Calculator:

